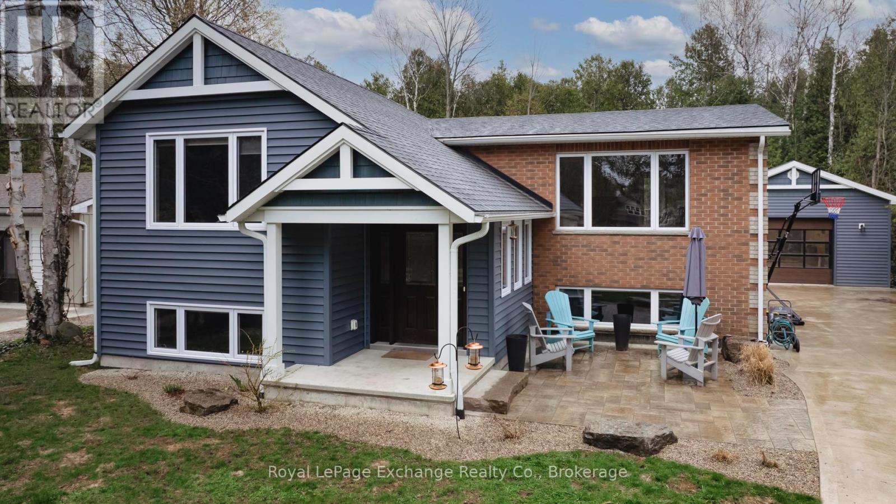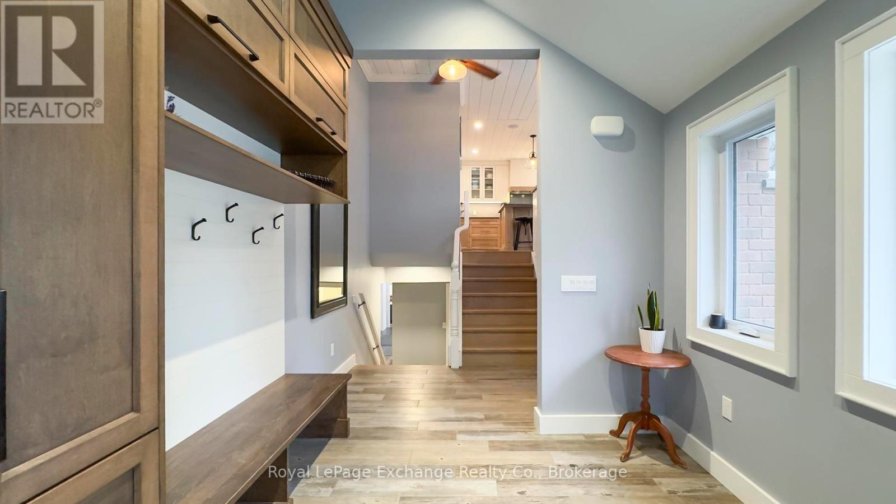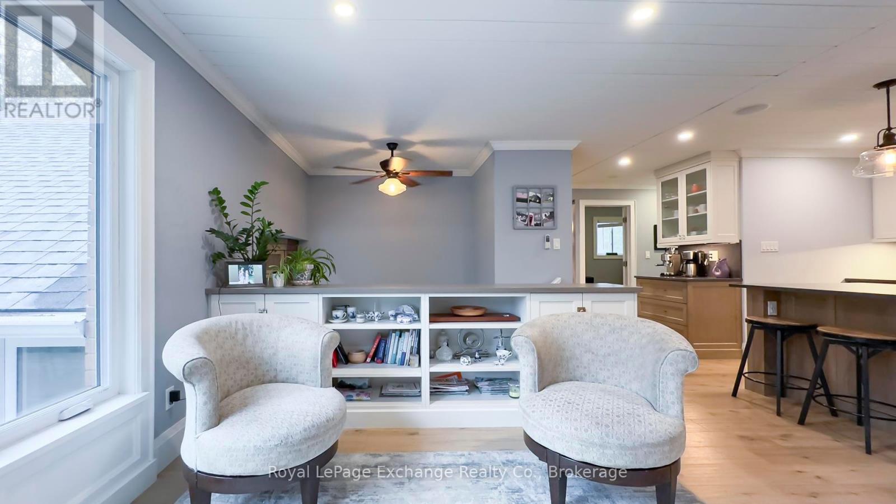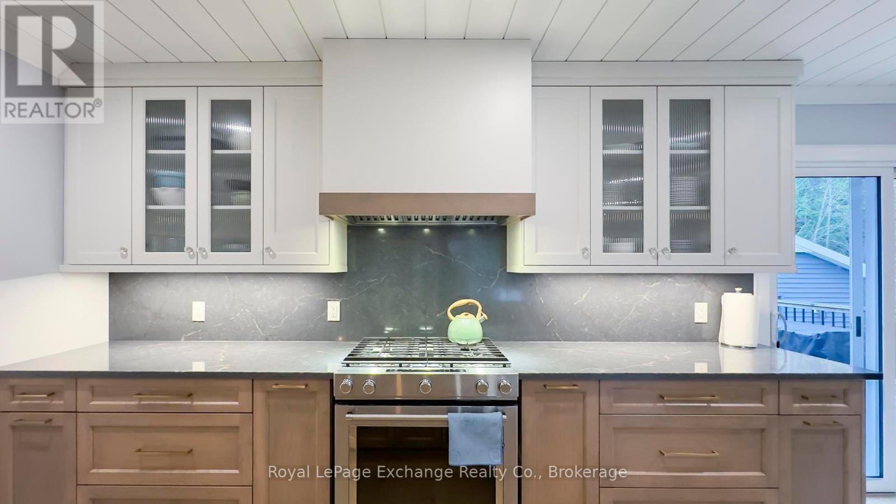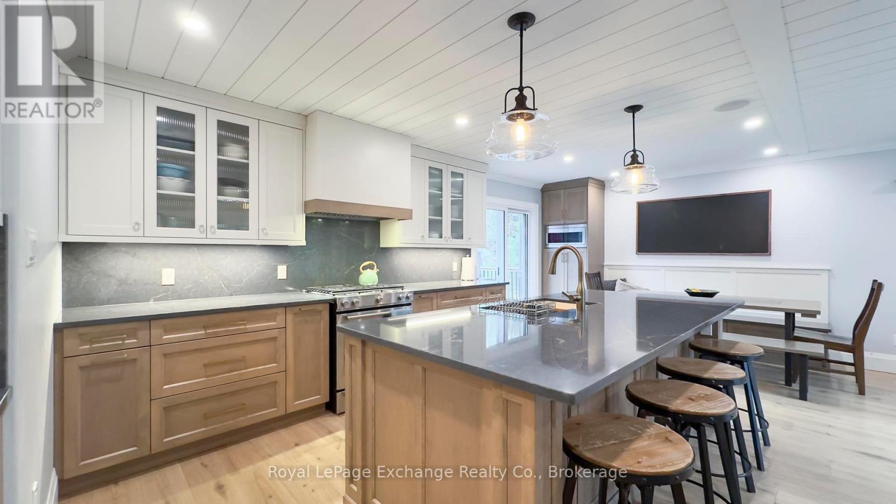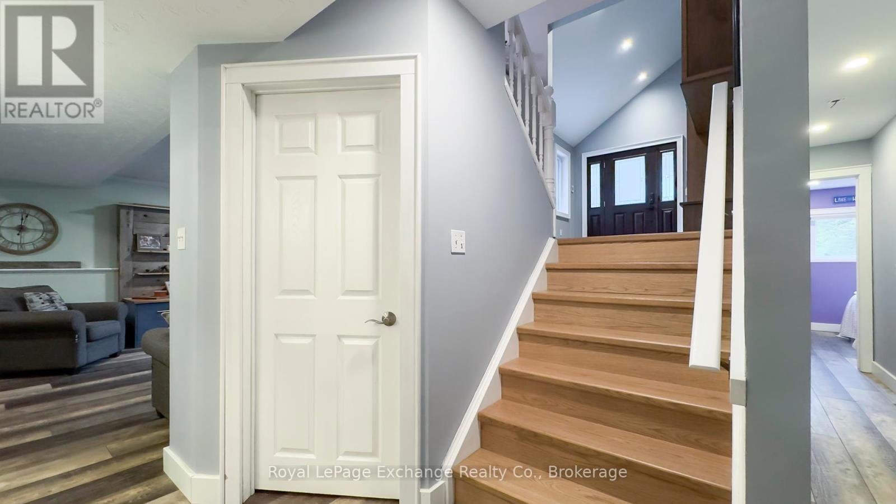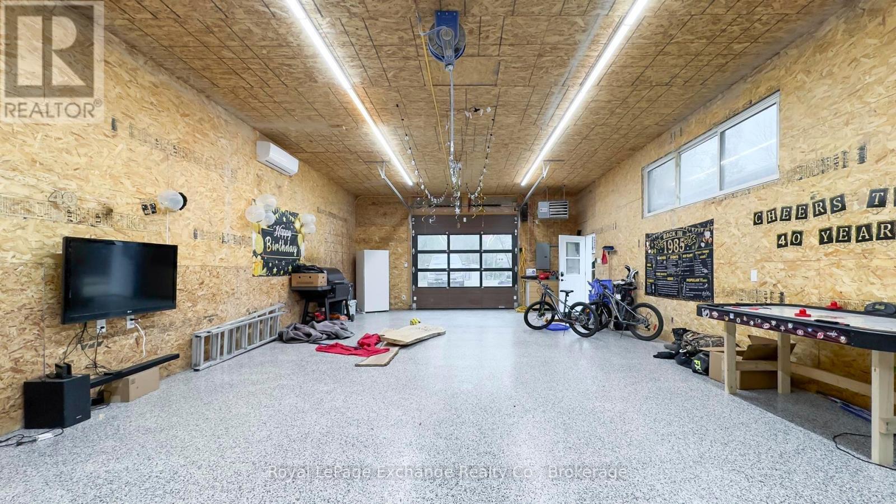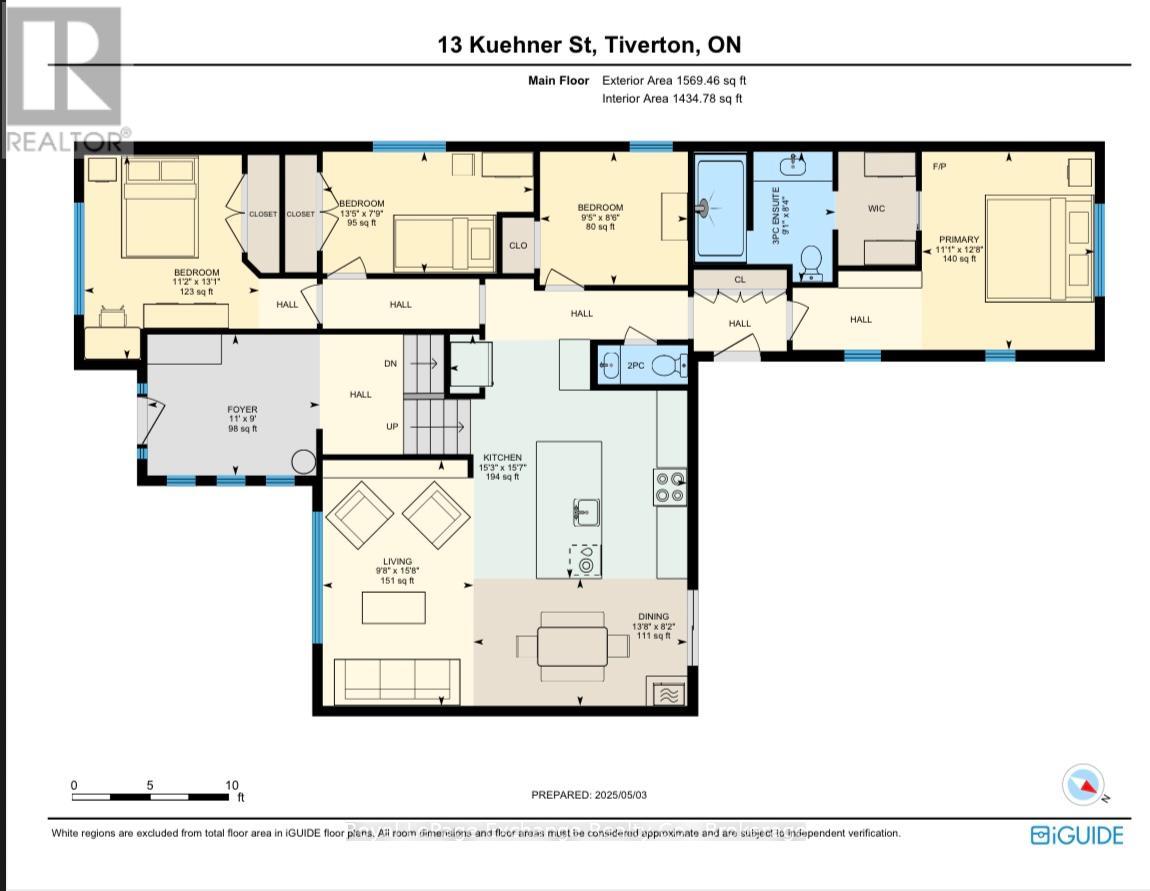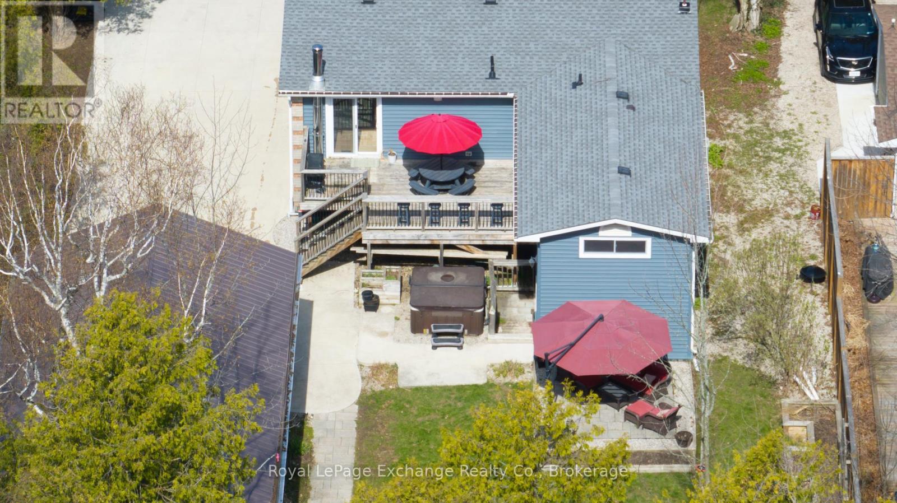6 卧室
3 浴室
1100 - 1500 sqft
Raised 平房
壁炉
中央空调
风热取暖
Landscaped
$969,900
This exceptional custom home or year-round cottage is big enough for the whole family! Located on a private 1/3 acre lot only minutes from Kincardine and directly across the road from the Lake on a dead-end street, this home has been completely and professionally transformed in recent years. The spacious foyer offers an immediate 'wow factor' from the soaring ceiling and wall of custom cabinetry. The open concept main living space is anchored around a masterpiece kitchen. This warm and welcoming entertainment space offers newer stainless steel appliances, plentiful storage, a built-in dining area, coffee bar, stylish shiplap ceiling and walkout to a large deck. 4 bedrooms on the main level is exactly the versatility you need for any family! The primary bedroom is a cozy retreat with gas fireplace and en suite bathroom with expansive walk-in shower. Custom cabinetry and many built-ins throughout this home add a higher end designer element and provide abundant storage. The lower level features a spacious but comfortable family room with a woodstove, a 4pc bathroom with soaker tub, 2 additional bedrooms, a redesigned laundry room, and private office space with separate entrance. Excellent opportunity to work from home, or consider the potential for an in-law or rental suite! There are large windows and beautiful natural light throughout the home. The fully insulated and heated 22x50 workshop/garage is a dream, complete with 10-ft door and epoxy floor. This is an ideal and versatile bonus space that would delight any car enthusiast or hobbyist. Imagine your gym or hangout space here! This property is tastefully landscaped with hot tub and patio, backing onto a peaceful wooded area with shed, wood storage and park-like play space for children. The list of upgrades, improvements and extras is lengthy and includes forced air gas furnace and a/c, deck, flooring, windows and doors, kitchen, baths, plumbing, electrical, roof shingles, siding, etc. Simply a must see! (id:43681)
Open House
现在这个房屋大家可以去Open House参观了!
开始于:
1:00 pm
结束于:
3:00 pm
房源概要
|
MLS® Number
|
X12122348 |
|
房源类型
|
民宅 |
|
社区名字
|
Kincardine |
|
附近的便利设施
|
Beach |
|
特征
|
Cul-de-sac, 树木繁茂的地区, Sloping, Backs On Greenbelt, Open Space, Flat Site, Conservation/green Belt |
|
总车位
|
16 |
|
结构
|
Deck, Patio(s), Porch, 棚, Outbuilding, Workshop |
详 情
|
浴室
|
3 |
|
地上卧房
|
4 |
|
地下卧室
|
2 |
|
总卧房
|
6 |
|
Age
|
31 To 50 Years |
|
公寓设施
|
Fireplace(s) |
|
家电类
|
Hot Tub, Water Heater, Water Meter, 洗碗机, 烘干机, 微波炉, 炉子, 洗衣机, 窗帘, 冰箱 |
|
建筑风格
|
Raised Bungalow |
|
地下室进展
|
已装修 |
|
地下室类型
|
全完工 |
|
施工种类
|
独立屋 |
|
空调
|
中央空调 |
|
外墙
|
砖, 乙烯基壁板 |
|
壁炉
|
有 |
|
Fireplace Total
|
2 |
|
壁炉类型
|
木头stove,free Standing Metal |
|
地基类型
|
水泥, 混凝土浇筑 |
|
客人卫生间(不包含洗浴)
|
1 |
|
供暖方式
|
天然气 |
|
供暖类型
|
压力热风 |
|
储存空间
|
1 |
|
内部尺寸
|
1100 - 1500 Sqft |
|
类型
|
独立屋 |
|
设备间
|
市政供水 |
车 位
土地
|
英亩数
|
无 |
|
土地便利设施
|
Beach |
|
Landscape Features
|
Landscaped |
|
污水道
|
Septic System |
|
土地深度
|
200 Ft |
|
土地宽度
|
75 Ft |
|
不规则大小
|
75 X 200 Ft |
|
规划描述
|
R1 |
房 间
| 楼 层 |
类 型 |
长 度 |
宽 度 |
面 积 |
|
地下室 |
卧室 |
2.26 m |
3.36 m |
2.26 m x 3.36 m |
|
地下室 |
洗衣房 |
3.52 m |
3.99 m |
3.52 m x 3.99 m |
|
地下室 |
Office |
3.58 m |
3.58 m |
3.58 m x 3.58 m |
|
地下室 |
设备间 |
3.48 m |
2.08 m |
3.48 m x 2.08 m |
|
地下室 |
家庭房 |
4.47 m |
6.67 m |
4.47 m x 6.67 m |
|
地下室 |
Bedroom 5 |
3.04 m |
3.72 m |
3.04 m x 3.72 m |
|
一楼 |
门厅 |
2.74 m |
3.35 m |
2.74 m x 3.35 m |
|
一楼 |
厨房 |
4.75 m |
4.65 m |
4.75 m x 4.65 m |
|
一楼 |
餐厅 |
2.48 m |
4.16 m |
2.48 m x 4.16 m |
|
一楼 |
客厅 |
2.93 m |
4 m |
2.93 m x 4 m |
|
一楼 |
主卧 |
3.85 m |
3.37 m |
3.85 m x 3.37 m |
|
一楼 |
第二卧房 |
3.98 m |
3.4 m |
3.98 m x 3.4 m |
|
一楼 |
第三卧房 |
2.36 m |
4.1 m |
2.36 m x 4.1 m |
|
一楼 |
Bedroom 4 |
2.59 m |
2.88 m |
2.59 m x 2.88 m |
设备间
https://www.realtor.ca/real-estate/28256027/13-kuehner-street-kincardine-kincardine


