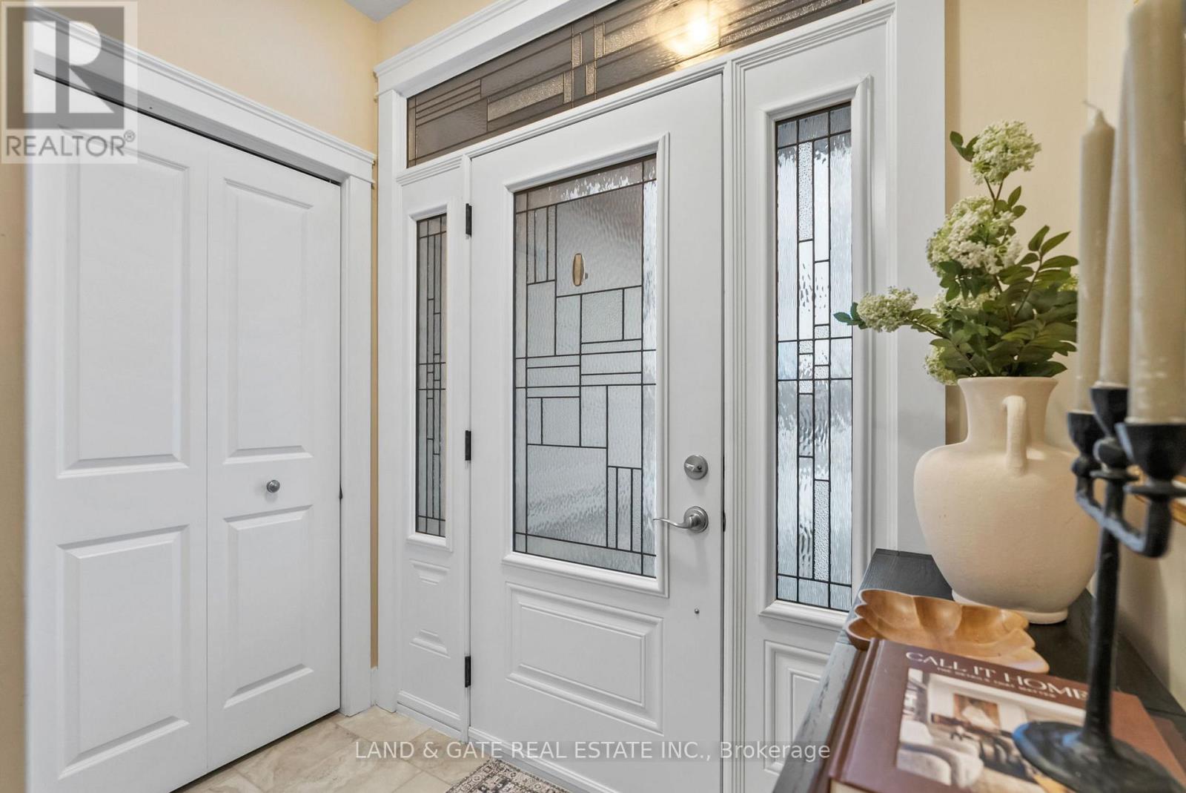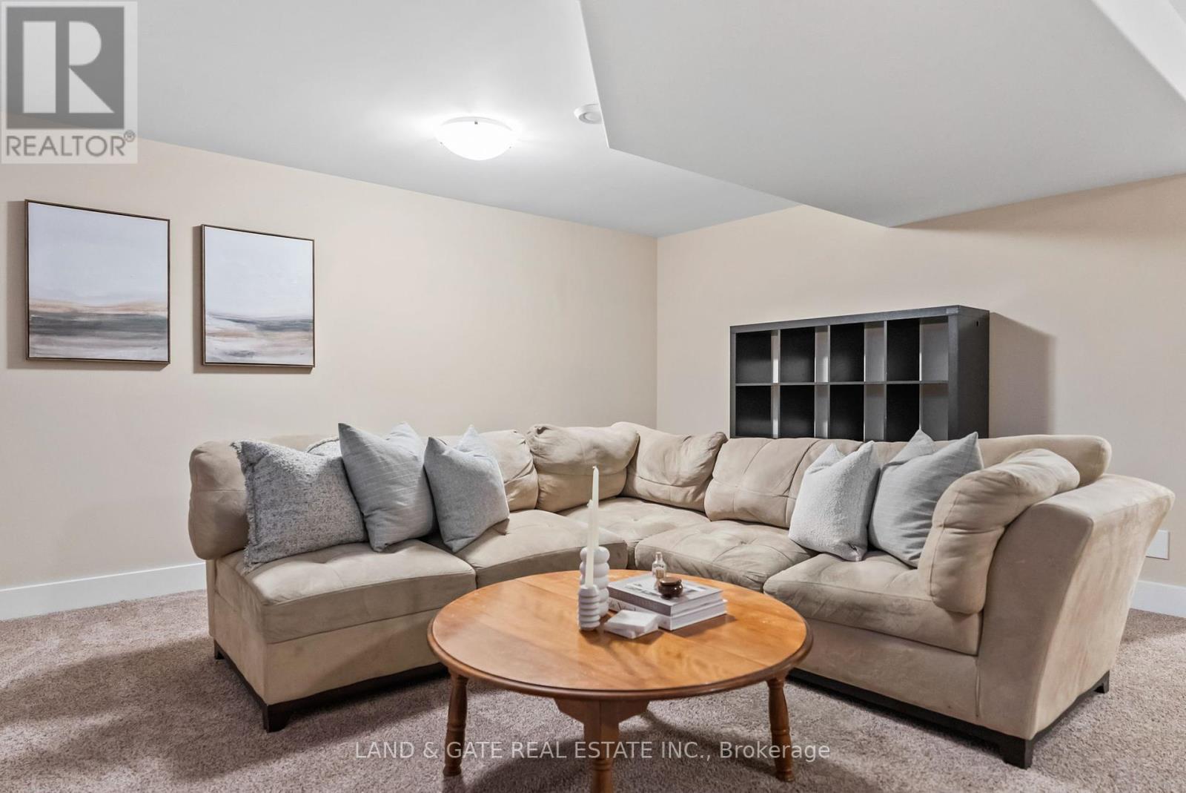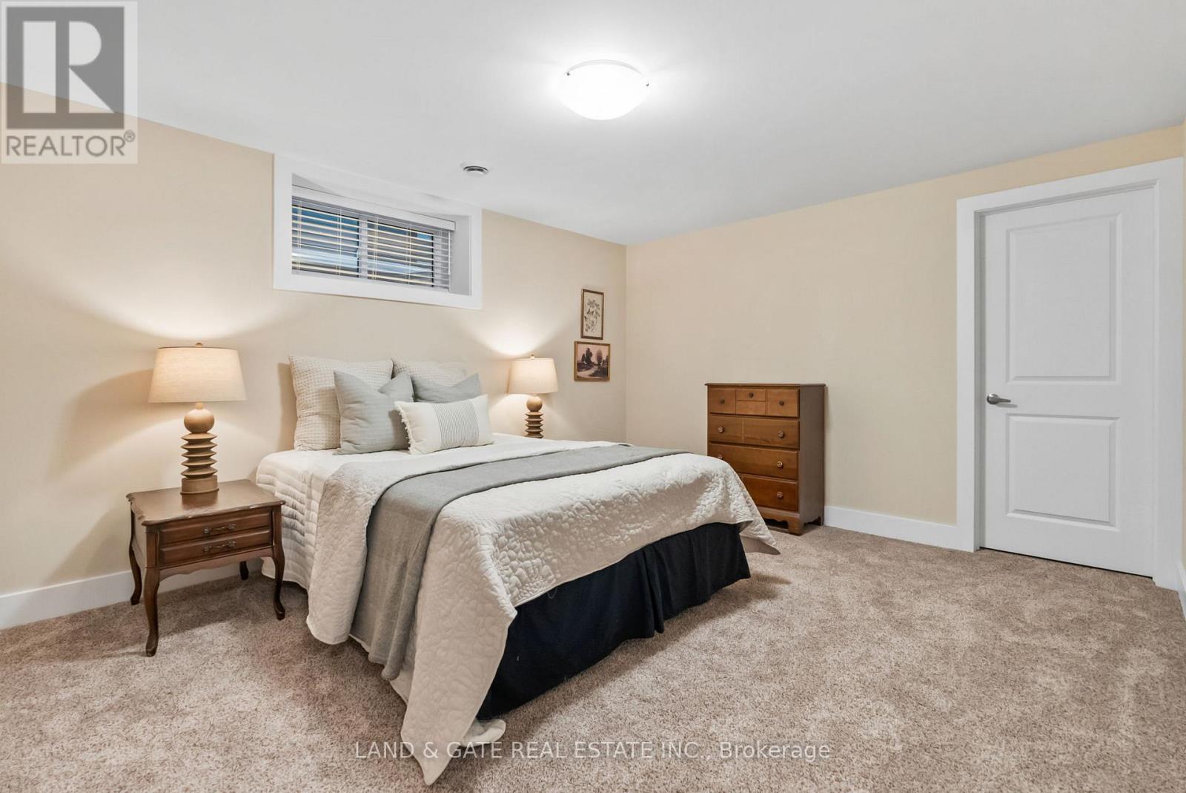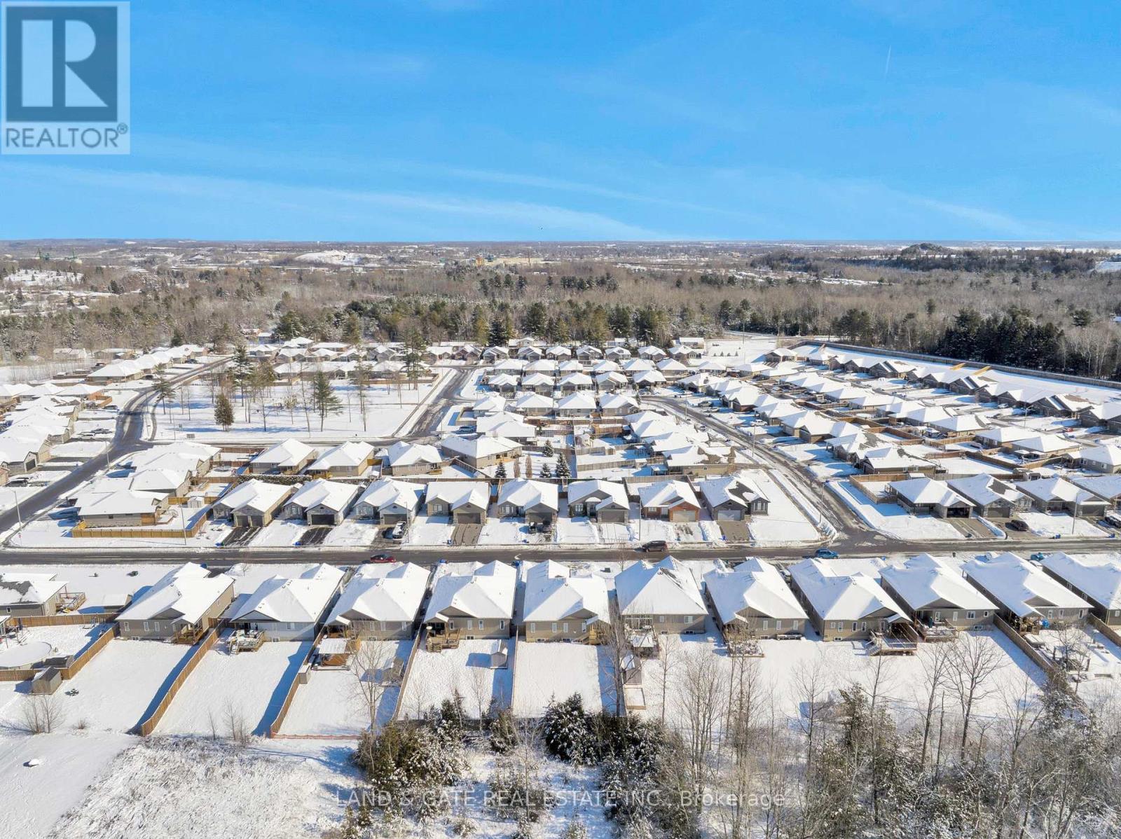4 卧室
3 浴室
1500 - 2000 sqft
平房
壁炉
中央空调
风热取暖
$739,900
This Stunning 4-Bedroom, 3-Bathroom Brick Bungalow In The Desirable Brookshire Meadows Development Sits On A Deep Lot Backing Onto Trees, Offering The Perfect Blend Of Privacy And Modern Comfort. Boasting Over 2,600 Square Feet Of Total Living Space, The Versatile Floor Plan Features A Formal Dining Room That Can Easily Be Transformed Into A Home Office, Sitting Room, Or Additional Bedroom. The Heart Of The Home Is The Bright, Open-Concept Kitchen, Boasting A Stylish Backsplash, Under-Valence Lighting, A Breakfast Bar, And A Large IslandPerfect For Entertaining. The Adjacent Dining Nook Opens To A West-Facing Covered Deck, Overlooking A Fully Fenced Backyard With Plenty Of Space For Relaxation And Play. The Living Room Showcases A Cozy Natural Gas Fireplace, Creating A Warm And Inviting Atmosphere. The Main Floor Also Includes A Spacious Primary Bedroom With A Walk-In Closet And A Private Ensuite. A Second Bedroom, Full Bathroom, And Convenient Main-Floor Laundry Round Out This Level. The Fully Finished Basement Offers Even More Living Space, Featuring A Large Rec Room, Two Additional Bedrooms, A Third Bathroom, And A Separate Entrance With Direct Access To Both The Garage And BackyardProviding Excellent In-Law Or Rental Potential. Located Within Walking Distance To A Park With A Playground And Just Minutes From The 401, CFB Trenton, And The YMCA. Enjoy The Convenience Of Being 15 Minutes Or Less To The Marina, Prince Edward County Wineries, Quinte Mall, And Major Retailers. Don't Miss This Fantastic Opportunity To Own A Beautiful Home In A Highly Sought-After Neighborhood! (id:43681)
房源概要
|
MLS® Number
|
X12121477 |
|
房源类型
|
民宅 |
|
社区名字
|
Murray Ward |
|
特征
|
树木繁茂的地区, Sump Pump |
|
总车位
|
4 |
|
结构
|
Porch |
详 情
|
浴室
|
3 |
|
地上卧房
|
2 |
|
地下卧室
|
2 |
|
总卧房
|
4 |
|
Age
|
6 To 15 Years |
|
公寓设施
|
Fireplace(s) |
|
家电类
|
Garage Door Opener Remote(s), Water Meter, 洗碗机, 烘干机, 微波炉, 炉子, 洗衣机, 冰箱 |
|
建筑风格
|
平房 |
|
地下室进展
|
已装修 |
|
地下室功能
|
Separate Entrance |
|
地下室类型
|
N/a (finished) |
|
施工种类
|
独立屋 |
|
空调
|
中央空调 |
|
外墙
|
石, 乙烯基壁板 |
|
Fire Protection
|
Smoke Detectors |
|
壁炉
|
有 |
|
Fireplace Total
|
1 |
|
地基类型
|
混凝土 |
|
供暖方式
|
天然气 |
|
供暖类型
|
压力热风 |
|
储存空间
|
1 |
|
内部尺寸
|
1500 - 2000 Sqft |
|
类型
|
独立屋 |
|
设备间
|
市政供水 |
车 位
土地
|
英亩数
|
无 |
|
围栏类型
|
Fenced Yard |
|
污水道
|
Sanitary Sewer |
|
土地深度
|
151 Ft ,8 In |
|
土地宽度
|
49 Ft ,2 In |
|
不规则大小
|
49.2 X 151.7 Ft |
|
规划描述
|
R2 |
房 间
| 楼 层 |
类 型 |
长 度 |
宽 度 |
面 积 |
|
Lower Level |
Bedroom 4 |
3.66 m |
4.27 m |
3.66 m x 4.27 m |
|
Lower Level |
设备间 |
3.66 m |
3.34 m |
3.66 m x 3.34 m |
|
Lower Level |
娱乐,游戏房 |
7.91 m |
5.79 m |
7.91 m x 5.79 m |
|
Lower Level |
第三卧房 |
7.91 m |
3.959 m |
7.91 m x 3.959 m |
|
一楼 |
大型活动室 |
2.13 m |
1.52 m |
2.13 m x 1.52 m |
|
一楼 |
大型活动室 |
3.95 m |
6.099 m |
3.95 m x 6.099 m |
|
一楼 |
厨房 |
3.05 m |
3.34 m |
3.05 m x 3.34 m |
|
一楼 |
Eating Area |
2.44 m |
3.66 m |
2.44 m x 3.66 m |
|
一楼 |
餐厅 |
3.34 m |
3.95 m |
3.34 m x 3.95 m |
|
一楼 |
主卧 |
5.17 m |
4.27 m |
5.17 m x 4.27 m |
|
一楼 |
第二卧房 |
3.34 m |
3.34 m |
3.34 m x 3.34 m |
|
一楼 |
洗衣房 |
1.82 m |
2.13 m |
1.82 m x 2.13 m |
设备间
https://www.realtor.ca/real-estate/28253968/26-rowan-place-quinte-west-murray-ward-murray-ward






















































