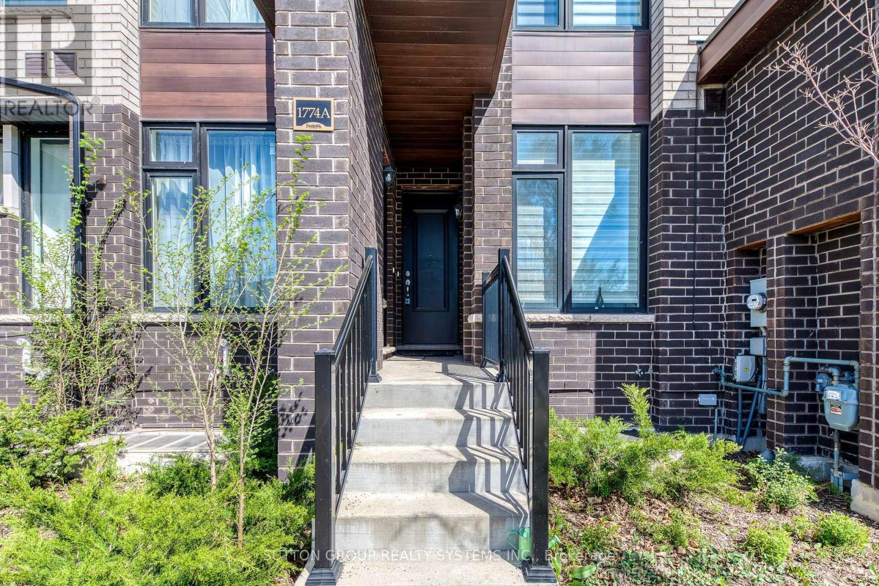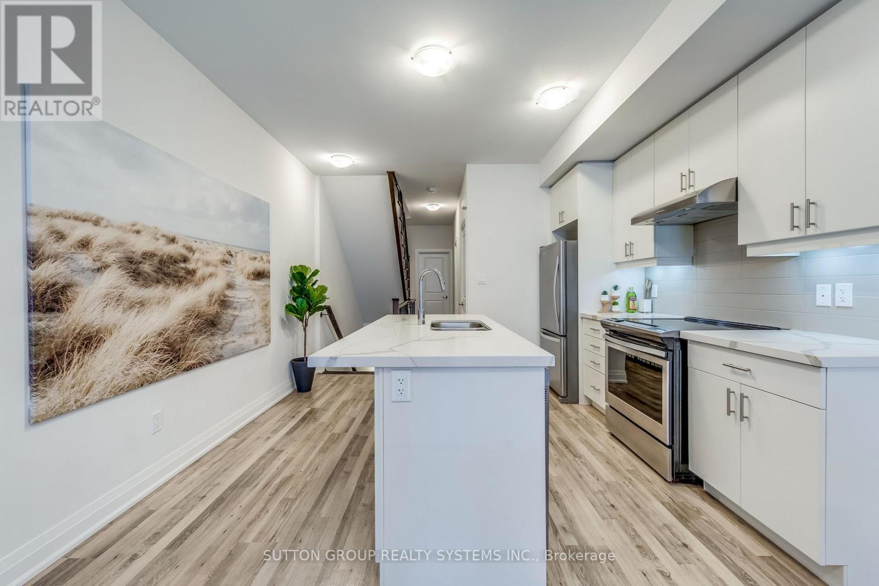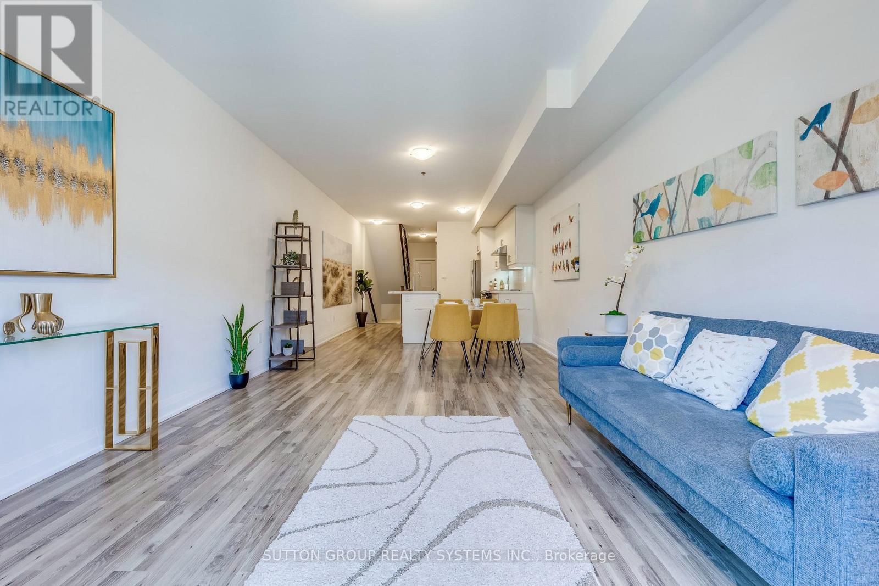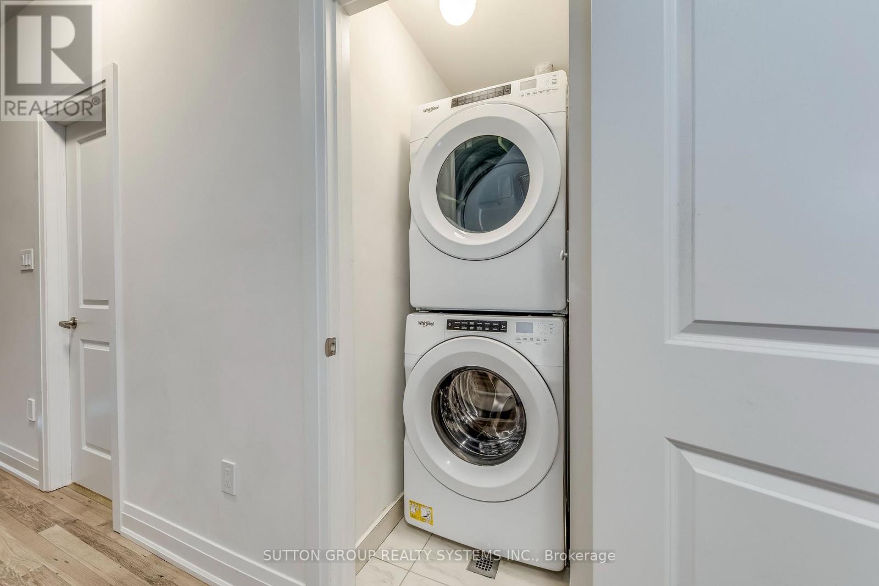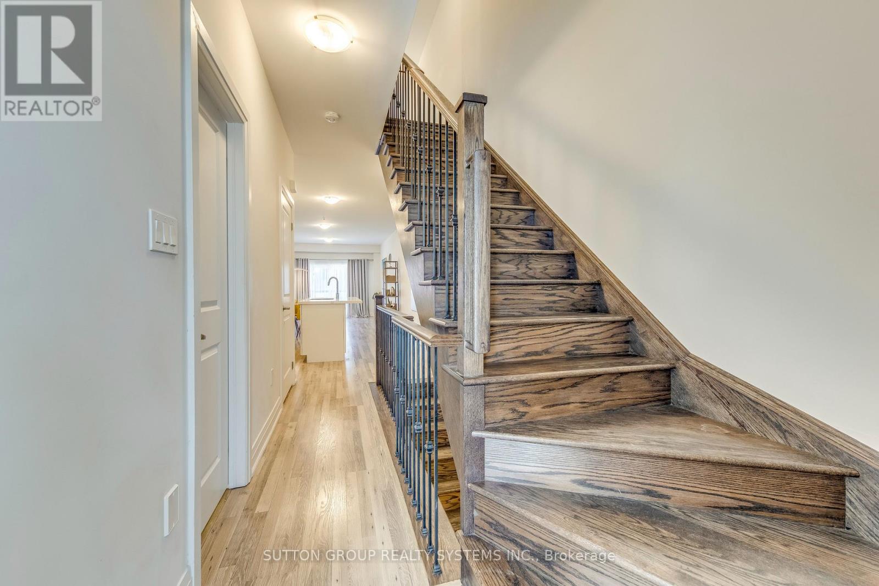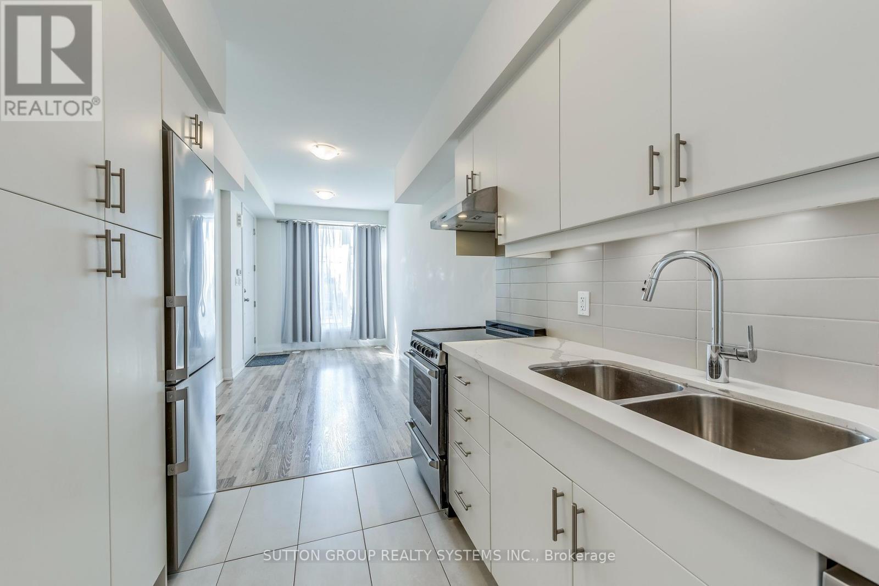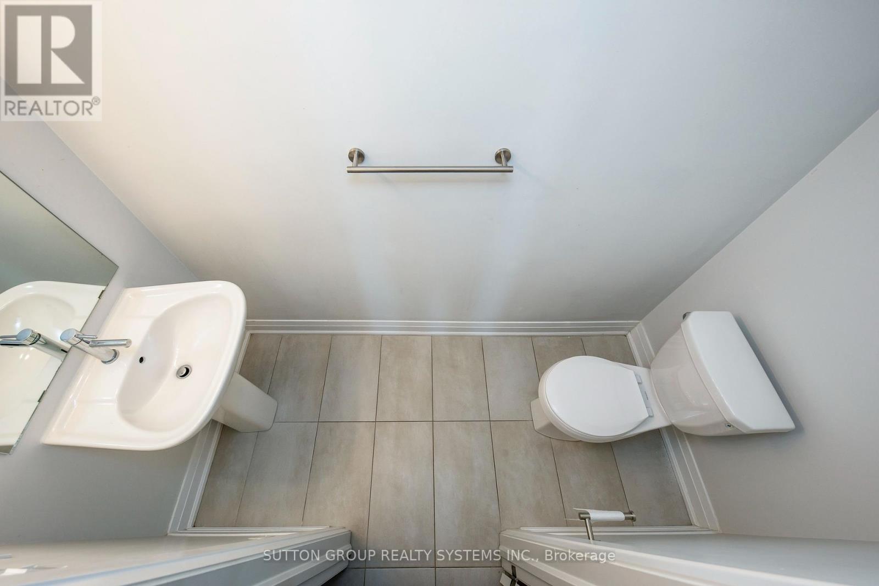5 卧室
5 浴室
1500 - 2000 sqft
中央空调
风热取暖
$990,000管理费,Parcel of Tied Land
$245.89 每月
Spacious 4-Bedroom Duplex Townhome With Rental Suite Prime Toronto Location. This Luxurious 3-Year-Old Duplex Townhome Offers The Perfect Family Living Space Upstairs With Income Potential Below. The Bright 4-Bedroom, 3-Bathroom Upper Unit Features An Open-Concept Layout With Quartz Countertops, Upgraded Stainless Steel Appliances, And A Skylight. The Separate 1-Bedroom, 1.5-Bathroom Lower Unit (Previously Rented For $1,900/Month) Includes Its Own Laundry Facilities And Private Entrance, Ensuring Complete Privacy For Both Families And Tenants. Enjoy $36,000 In Premium Upgrades Including Frameless Glass Showers, French Doors, Motorized Skylight, Added Powder Room, And Laminate Flooring Throughout. The Upper Unit Includes Convenient Main Floor Laundry, While The Rental Suite Has Separate Laundry Facilities In The Basement. Located In A Family-Friendly Neighborhood Just Steps To Parks, Schools, And The UP Express (15 Minutes To Downtown). Easy Highway Access Via Black Creek Drive To Highway 401. The Property Includes Garage Plus Driveway Parking (2 Cars Total).With Current Mortgage Rates, The Rental Income Could Reduce Your Net Monthly Housing Costs Significantly. This Move-In Ready Home Presents An Exceptional Opportunity For Families Looking To Offset Their Mortgage While Enjoying A Modern Living Space In A Prime Location. (id:43681)
房源概要
|
MLS® Number
|
W12119651 |
|
房源类型
|
民宅 |
|
社区名字
|
Rustic |
|
特征
|
无地毯 |
|
总车位
|
2 |
详 情
|
浴室
|
5 |
|
地上卧房
|
4 |
|
地下卧室
|
1 |
|
总卧房
|
5 |
|
Age
|
0 To 5 Years |
|
家电类
|
Blinds |
|
地下室进展
|
已装修 |
|
地下室类型
|
N/a (finished) |
|
施工种类
|
附加的 |
|
空调
|
中央空调 |
|
外墙
|
砖 |
|
Flooring Type
|
Laminate |
|
地基类型
|
混凝土 |
|
客人卫生间(不包含洗浴)
|
1 |
|
供暖方式
|
天然气 |
|
供暖类型
|
压力热风 |
|
储存空间
|
3 |
|
内部尺寸
|
1500 - 2000 Sqft |
|
类型
|
联排别墅 |
|
设备间
|
市政供水 |
车 位
土地
|
英亩数
|
无 |
|
污水道
|
Sanitary Sewer |
|
土地深度
|
71 Ft |
|
土地宽度
|
13 Ft ,1 In |
|
不规则大小
|
13.1 X 71 Ft |
房 间
| 楼 层 |
类 型 |
长 度 |
宽 度 |
面 积 |
|
三楼 |
主卧 |
3.7 m |
2.87 m |
3.7 m x 2.87 m |
|
三楼 |
第二卧房 |
3.7 m |
3.02 m |
3.7 m x 3.02 m |
|
三楼 |
第三卧房 |
2.58 m |
3.05 m |
2.58 m x 3.05 m |
|
地下室 |
Bedroom 5 |
3.7 m |
3.43 m |
3.7 m x 3.43 m |
|
一楼 |
大型活动室 |
3.7 m |
3.63 m |
3.7 m x 3.63 m |
|
一楼 |
餐厅 |
3.7 m |
2.44 m |
3.7 m x 2.44 m |
|
一楼 |
厨房 |
3.7 m |
3.05 m |
3.7 m x 3.05 m |
|
一楼 |
Bedroom 4 |
3.7 m |
2.51 m |
3.7 m x 2.51 m |
|
一楼 |
家庭房 |
2.48 m |
4.7 m |
2.48 m x 4.7 m |
|
一楼 |
厨房 |
2.48 m |
2.95 m |
2.48 m x 2.95 m |
https://www.realtor.ca/real-estate/28250223/1774a-lawrence-avenue-w-toronto-rustic-rustic



