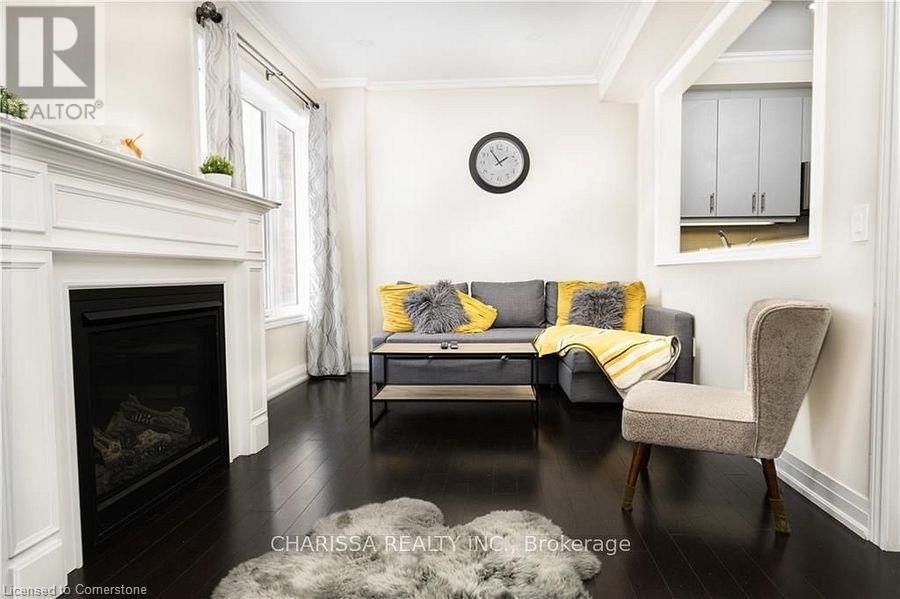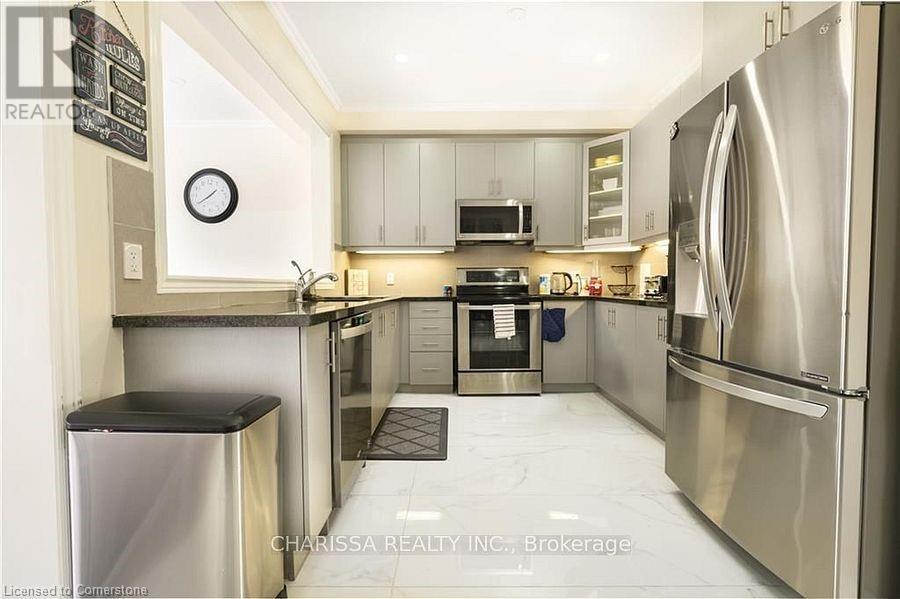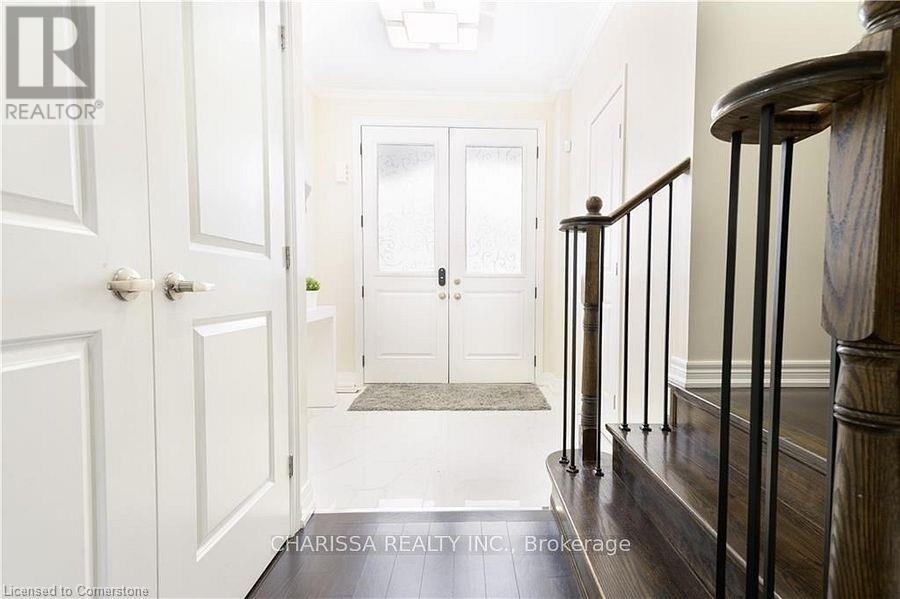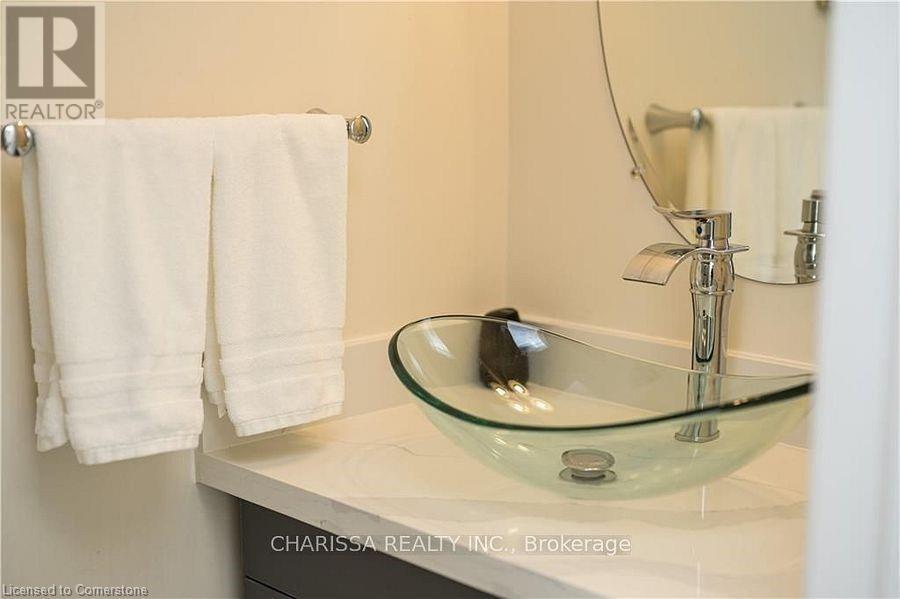3 卧室
3 浴室
1600 sqft
两层
中央空调
风热取暖
$3,150 Monthly
Other, See Remarks
Stunning and beautifully upgraded 3-bedroom townhome featuring a spacious backyard, elegant granite countertops, and soaring 9 ft ceilings on the main floor. Enjoy the warmth of a cozy fireplace, stylish hardwood flooring, oak staircase, and modern stainless steel appliances.Convenient upstairs laundry, functional layout, and premium finishes throughout. Ideally located within walking distance to an elementary school and park, and just minutes from Costco, Home Depot, Golf Links Plaza, and Highway 403.This home truly must be seen to be fully appreciated! (id:43681)
房源概要
|
MLS® Number
|
40722991 |
|
房源类型
|
民宅 |
|
附近的便利设施
|
医院, 公园, 公共交通, 学校, 购物 |
|
总车位
|
2 |
详 情
|
浴室
|
3 |
|
地上卧房
|
3 |
|
总卧房
|
3 |
|
建筑风格
|
2 层 |
|
地下室进展
|
已装修 |
|
地下室类型
|
全完工 |
|
建材
|
混凝土块, 混凝土墙 |
|
施工种类
|
附加的 |
|
空调
|
中央空调 |
|
外墙
|
混凝土 |
|
地基类型
|
水泥 |
|
客人卫生间(不包含洗浴)
|
1 |
|
供暖类型
|
压力热风 |
|
储存空间
|
2 |
|
内部尺寸
|
1600 Sqft |
|
类型
|
联排别墅 |
|
设备间
|
市政供水 |
车 位
土地
|
入口类型
|
Highway Access |
|
英亩数
|
无 |
|
土地便利设施
|
医院, 公园, 公共交通, 学校, 购物 |
|
污水道
|
城市污水处理系统 |
|
土地宽度
|
2944 Ft |
|
规划描述
|
Rm2-615 |
房 间
| 楼 层 |
类 型 |
长 度 |
宽 度 |
面 积 |
|
二楼 |
四件套浴室 |
|
|
8'0'' x 7'0'' |
|
二楼 |
四件套浴室 |
|
|
8'0'' x 7'0'' |
|
二楼 |
卧室 |
|
|
10'7'' x 10'7'' |
|
二楼 |
卧室 |
|
|
10'6'' x 10'6'' |
|
二楼 |
主卧 |
|
|
16'7'' x 11'9'' |
|
一楼 |
两件套卫生间 |
|
|
8'0'' x 7'0'' |
|
一楼 |
厨房 |
|
|
10'1'' x 10'1'' |
|
一楼 |
餐厅 |
|
|
10'1'' x 10'1'' |
|
一楼 |
客厅 |
|
|
19'0'' x 10'1'' |
https://www.realtor.ca/real-estate/28239919/5-heming-trail-ancaster

































