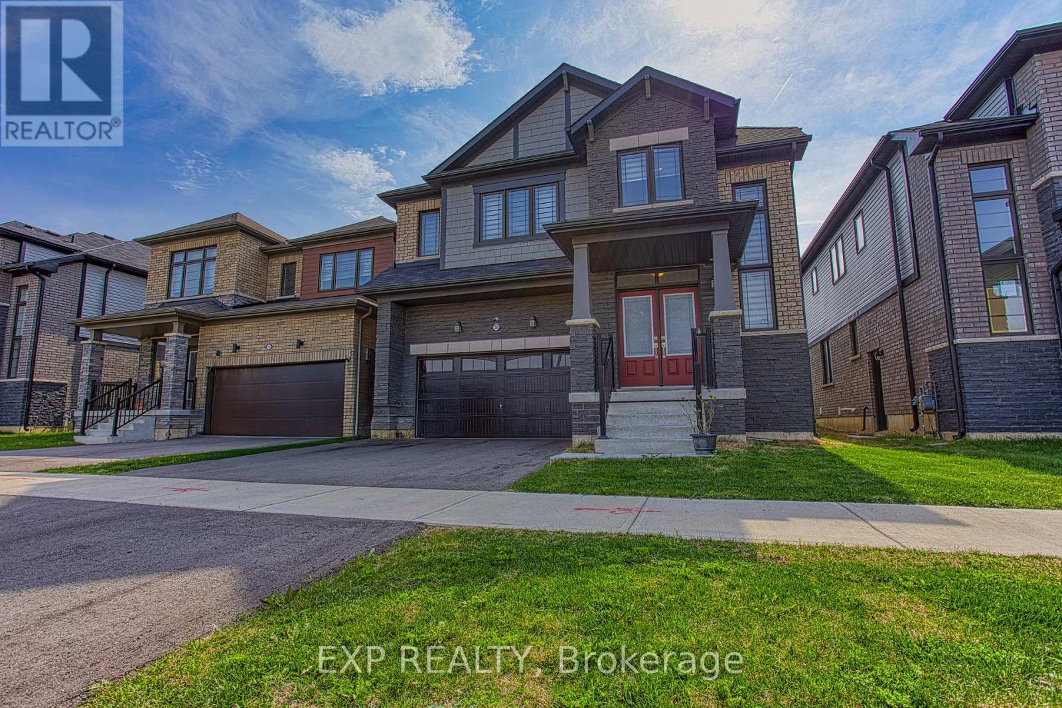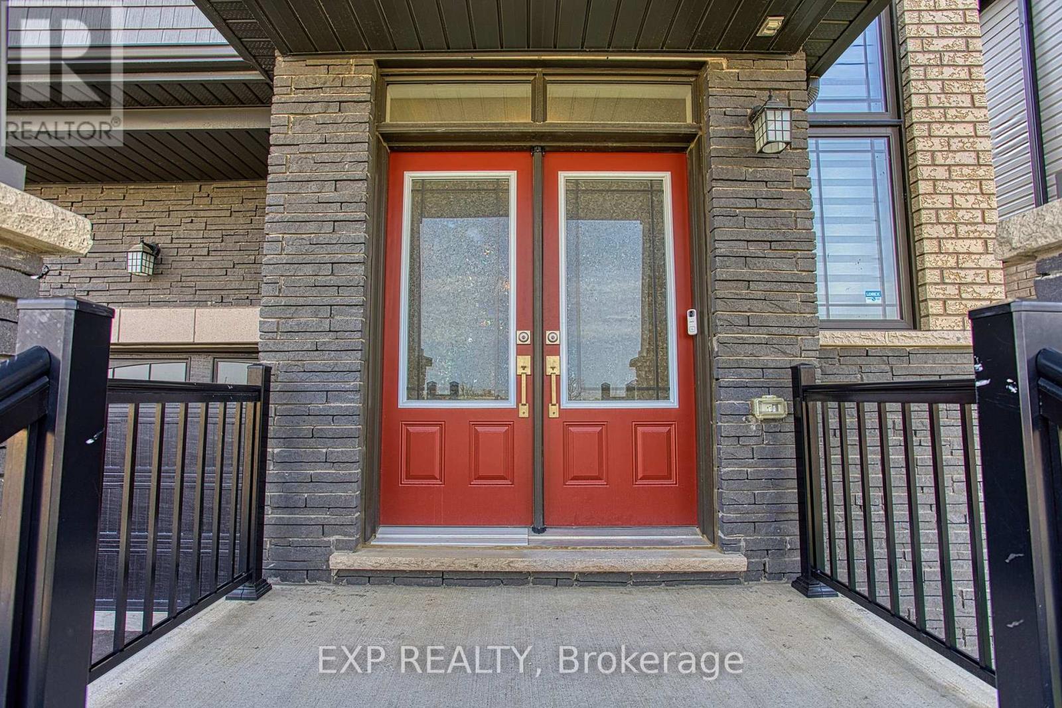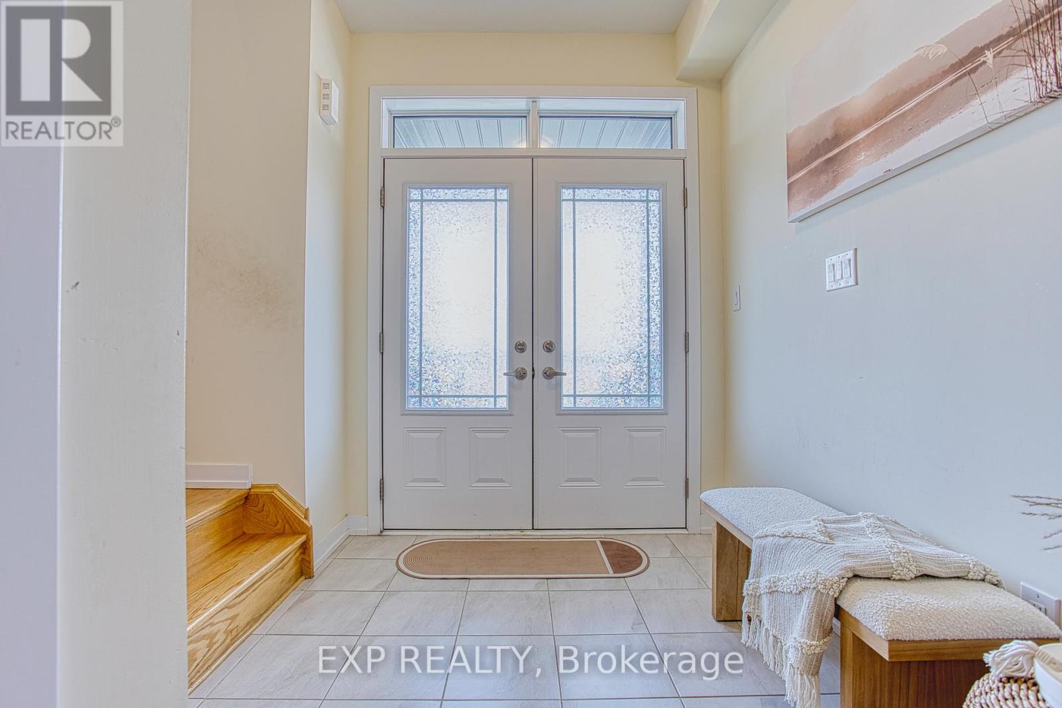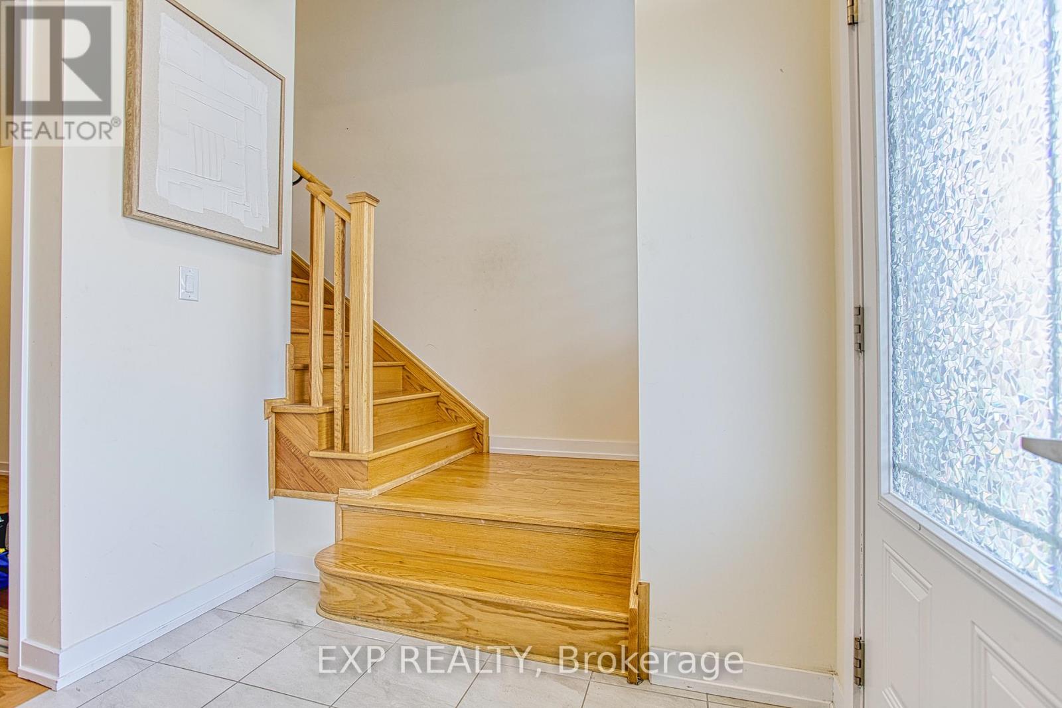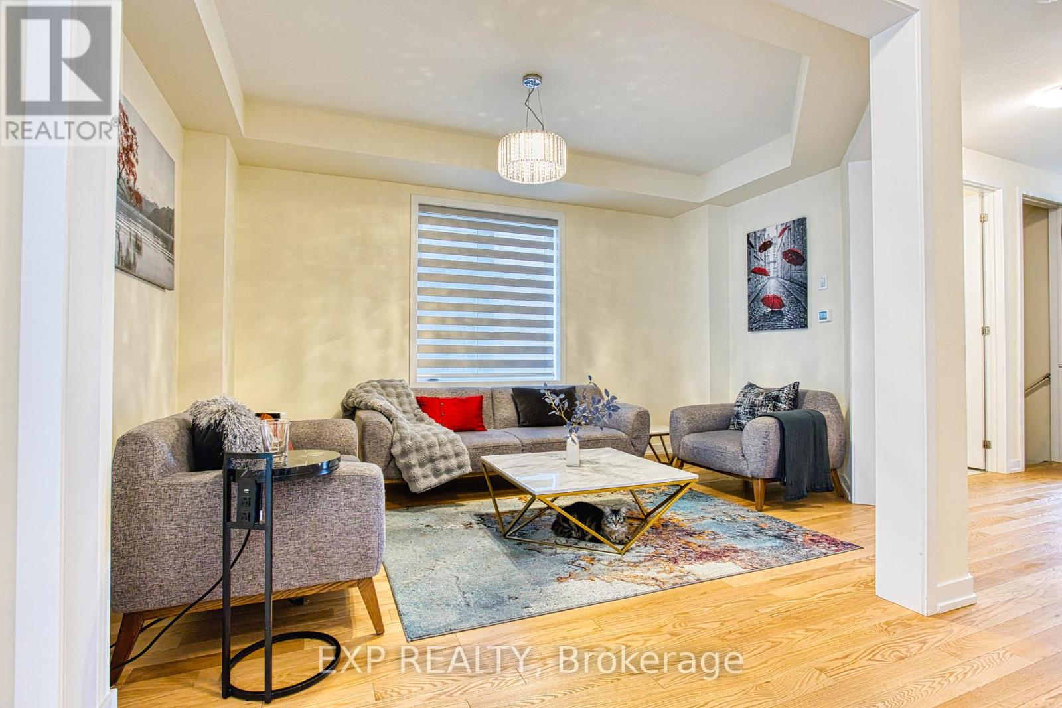4 卧室
4 浴室
2500 - 3000 sqft
中央空调
风热取暖
$999,990
Welcome to 26 Rebecca Way, a stunning and expansive home located in a thriving, family-friendly neighbourhood in Caledonia. This modern property offers the perfect blend of space, style, and future potential, situated in a newly developed area surrounded by other quality homes, a new school, and ongoing growth that promises even more community features in the near future. Step inside to discover a thoughtfully designed layout with soaring 9-foot ceilings that enhance the sense of openness throughout the main floor. The heart of the home is the inviting open-concept kitchen and living area a bright, airy space ideal for both relaxed family living and entertaining guests. The kitchen features timeless finishes, abundant cabinetry, a convenient walk-in pantry, and plenty of space for future upgrades to suit your personal style. Large windows throughout the home invite natural light to pour in, highlighting the generous room sizes and well-planned flow. For added peace of mind, the property comes equipped with a CCTV DVR system featuring three cameras and a Wi-Fi door camera providing security and convenience for the modern homeowner. Upstairs, youll find ample space for the whole family, with well-appointed bedrooms and a primary retreat that offers comfort and privacy. The unfinished basement is a rare bonus offering endless potential to create a space tailored to your lifestyle, whether that's a home theatre, playroom, fitness studio, or in-law suite. With its location in a growing, welcoming community and just a short drive to nearby amenities, 26 Rebecca Way offers a fantastic opportunity to put down roots in a neighbourhood designed for the future. Whether you're upsizing, relocating, or investing in a family-oriented area, this home has the space and potential to fit your needs for years to come. (id:43681)
房源概要
|
MLS® Number
|
X12116264 |
|
房源类型
|
民宅 |
|
社区名字
|
Haldimand |
|
附近的便利设施
|
公园, 学校 |
|
总车位
|
4 |
|
View Type
|
View |
详 情
|
浴室
|
4 |
|
地上卧房
|
4 |
|
总卧房
|
4 |
|
Age
|
0 To 5 Years |
|
家电类
|
Water Heater, 洗碗机, 烘干机, Hood 电扇, 炉子, 洗衣机, 冰箱 |
|
地下室进展
|
已完成 |
|
地下室功能
|
Separate Entrance |
|
地下室类型
|
N/a (unfinished) |
|
施工种类
|
独立屋 |
|
空调
|
中央空调 |
|
外墙
|
砖, 石 |
|
地基类型
|
混凝土浇筑 |
|
客人卫生间(不包含洗浴)
|
1 |
|
供暖方式
|
天然气 |
|
供暖类型
|
压力热风 |
|
储存空间
|
2 |
|
内部尺寸
|
2500 - 3000 Sqft |
|
类型
|
独立屋 |
|
设备间
|
市政供水 |
车 位
土地
|
英亩数
|
无 |
|
土地便利设施
|
公园, 学校 |
|
污水道
|
Sanitary Sewer |
|
土地深度
|
91 Ft ,10 In |
|
土地宽度
|
38 Ft ,1 In |
|
不规则大小
|
38.1 X 91.9 Ft |
房 间
| 楼 层 |
类 型 |
长 度 |
宽 度 |
面 积 |
|
二楼 |
第三卧房 |
4.67 m |
3.94 m |
4.67 m x 3.94 m |
|
二楼 |
Bedroom 4 |
3.35 m |
3.25 m |
3.35 m x 3.25 m |
|
二楼 |
浴室 |
1.55 m |
2.69 m |
1.55 m x 2.69 m |
|
二楼 |
洗衣房 |
2.21 m |
3.12 m |
2.21 m x 3.12 m |
|
二楼 |
主卧 |
5.56 m |
4.24 m |
5.56 m x 4.24 m |
|
二楼 |
浴室 |
3.35 m |
2.72 m |
3.35 m x 2.72 m |
|
二楼 |
第二卧房 |
3.33 m |
3.38 m |
3.33 m x 3.38 m |
|
二楼 |
浴室 |
3.33 m |
1.78 m |
3.33 m x 1.78 m |
|
一楼 |
门厅 |
2.21 m |
2.39 m |
2.21 m x 2.39 m |
|
一楼 |
浴室 |
1.85 m |
1.7 m |
1.85 m x 1.7 m |
|
一楼 |
客厅 |
3.02 m |
4.39 m |
3.02 m x 4.39 m |
|
一楼 |
厨房 |
4.29 m |
3.25 m |
4.29 m x 3.25 m |
|
一楼 |
餐厅 |
4.29 m |
3.23 m |
4.29 m x 3.23 m |
|
一楼 |
家庭房 |
4.72 m |
4.11 m |
4.72 m x 4.11 m |
https://www.realtor.ca/real-estate/28242710/26-rebecca-way-haldimand-haldimand



