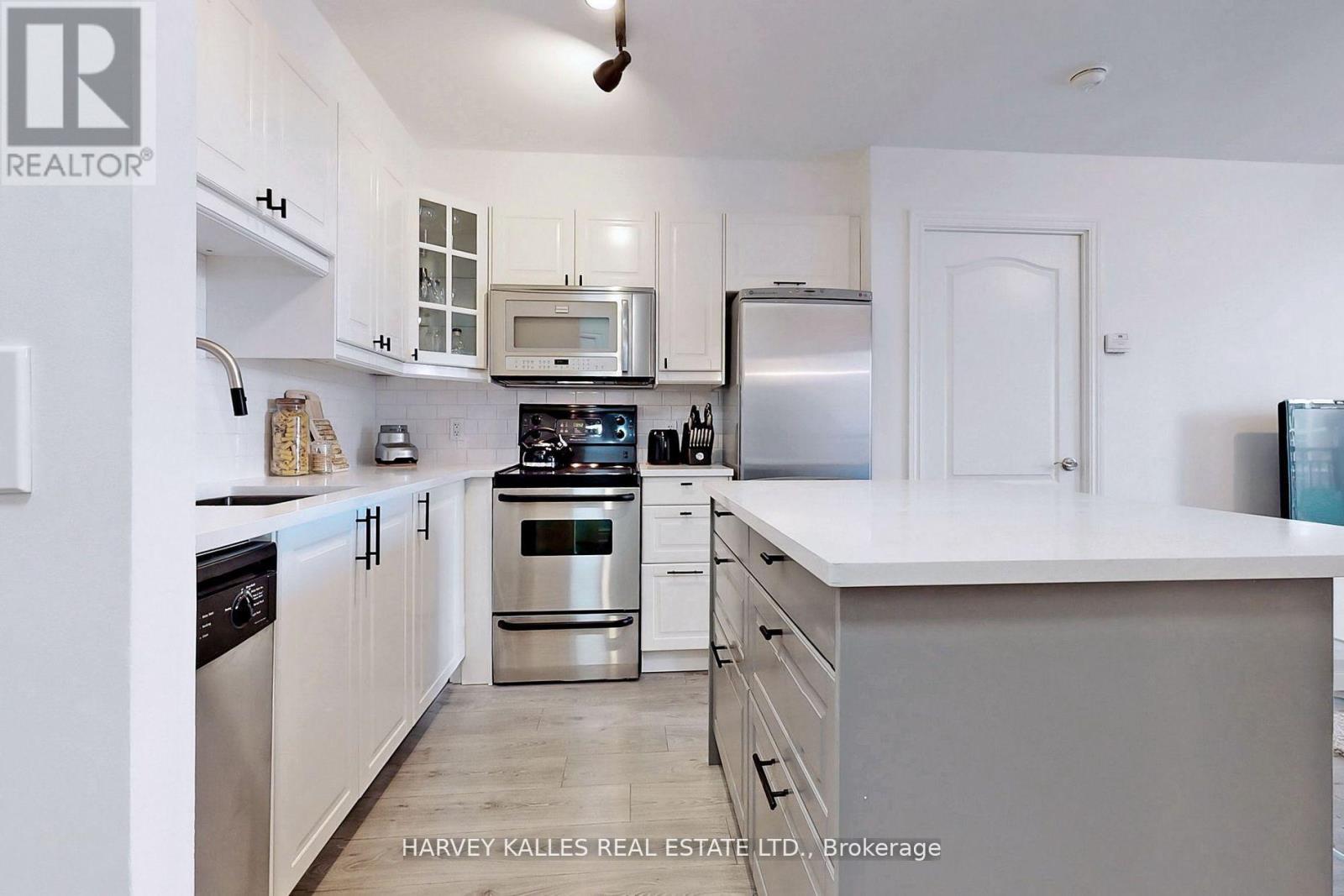2 卧室
2 浴室
700 - 799 sqft
中央空调
风热取暖
$2,999 Monthly
All Utilities Included! Experience stylish, turnkey living at Carrington Place 1103 Leslie St, Suite 506. This fully renovated 2-bedroom, 2-bath condo offers 744 sq ft of thoughtfully designed living space (plus a private balcony) with bright, west-facing garden views. Stepinside to a bright, modern interior featuring a cohesive monochrome palette, elegant custom shutters, and a stunning white quartz kitchen with a sleek breakfast bar, stainless steel appliances and modern faucets. The split-bedroom layout provides ideal privacy, while the spacious primary suite boasts a large walk-in closet and a spa-inspired ensuite bath. Enjoy the convenience of new laundry appliances, underground parking, and a storage locker all included. Carrington Place offers premium amenities: concierge, a fully equipped fitness centre, guest suites, and ample visitor parking. Nestled in a serene, park-like setting yet minutes to Costco, Shops at Don Mills, the Eglinton Crosstown LRT, DVP/401 highways, and scenic trails - the perfect blend of modern luxury and city living awaits. Move in and enjoy! (Photos from previous listing: unit is now vacant). (id:43681)
房源概要
|
MLS® Number
|
C12115653 |
|
房源类型
|
民宅 |
|
社区名字
|
Banbury-Don Mills |
|
附近的便利设施
|
医院, 公园, 礼拜场所, 公共交通, 学校 |
|
社区特征
|
Pet Restrictions |
|
特征
|
阳台, 无地毯 |
|
总车位
|
1 |
详 情
|
浴室
|
2 |
|
地上卧房
|
2 |
|
总卧房
|
2 |
|
Age
|
16 To 30 Years |
|
公寓设施
|
Car Wash, Security/concierge, 健身房, Visitor Parking, Storage - Locker |
|
家电类
|
烘干机, Range, 炉子, 洗衣机, 冰箱 |
|
空调
|
中央空调 |
|
外墙
|
混凝土, 混凝土块 |
|
Flooring Type
|
Laminate |
|
供暖方式
|
天然气 |
|
供暖类型
|
压力热风 |
|
内部尺寸
|
700 - 799 Sqft |
|
类型
|
公寓 |
车 位
土地
|
英亩数
|
无 |
|
土地便利设施
|
医院, 公园, 宗教场所, 公共交通, 学校 |
房 间
| 楼 层 |
类 型 |
长 度 |
宽 度 |
面 积 |
|
Flat |
客厅 |
4.17 m |
3.39 m |
4.17 m x 3.39 m |
|
Flat |
餐厅 |
4.17 m |
3.39 m |
4.17 m x 3.39 m |
|
Flat |
厨房 |
2.82 m |
2.44 m |
2.82 m x 2.44 m |
|
Flat |
主卧 |
3.23 m |
3.05 m |
3.23 m x 3.05 m |
|
Flat |
第二卧房 |
3.06 m |
2.77 m |
3.06 m x 2.77 m |
https://www.realtor.ca/real-estate/28241390/506-1103-leslie-street-toronto-banbury-don-mills-banbury-don-mills




























