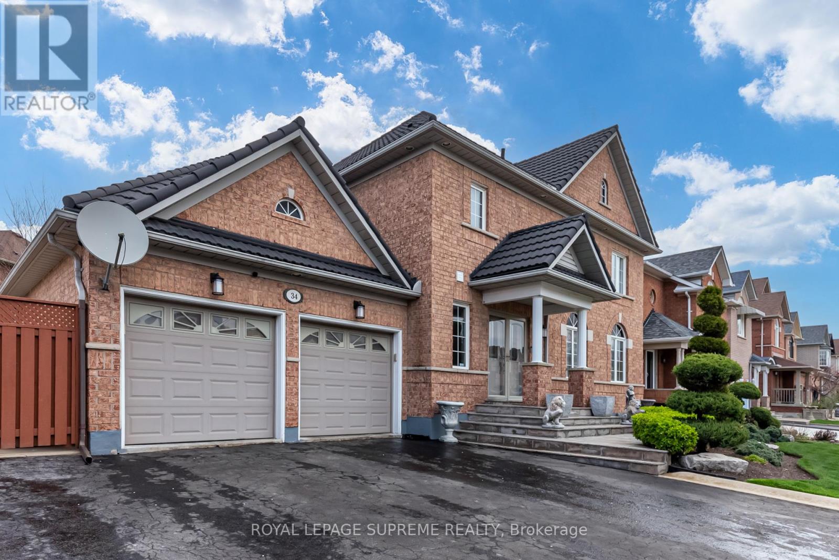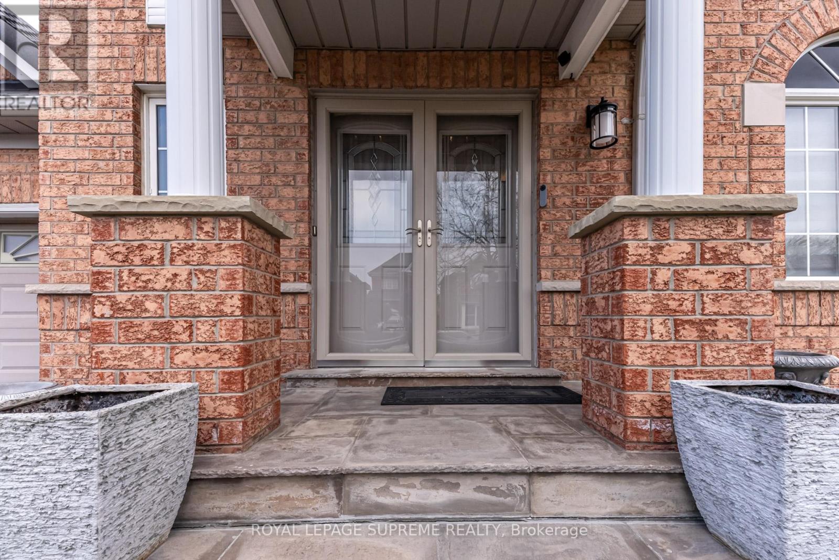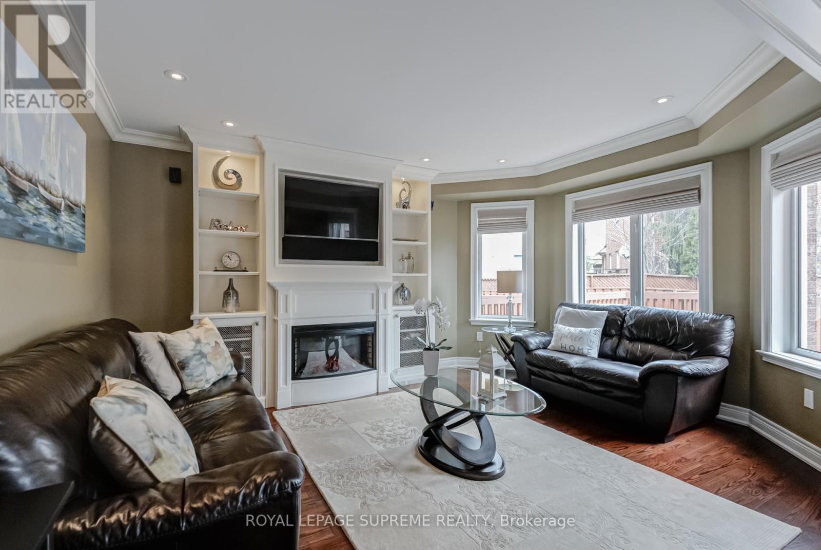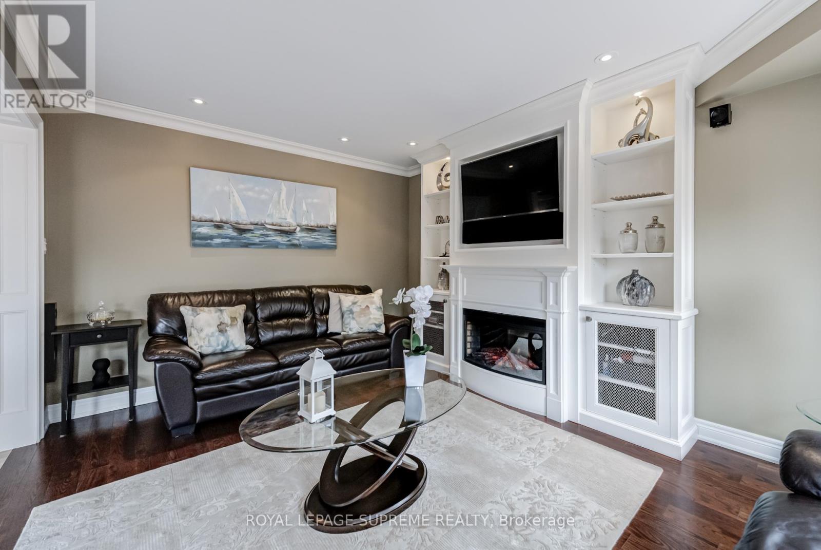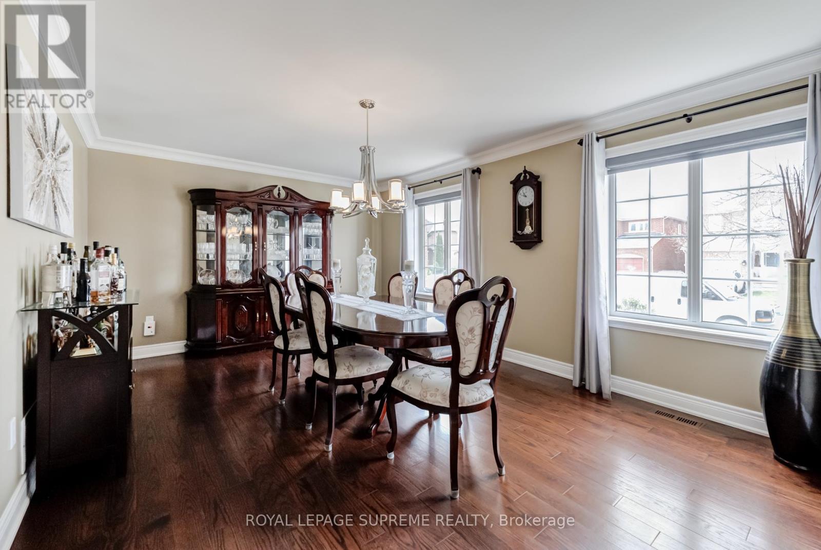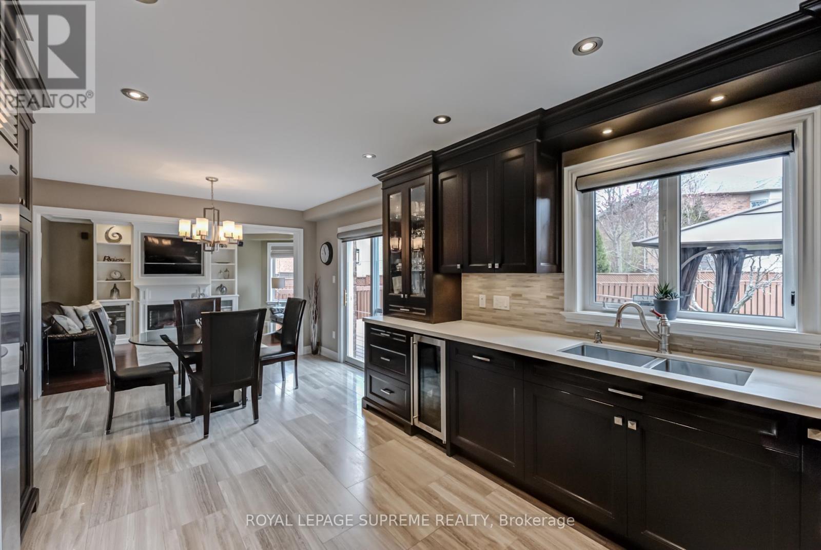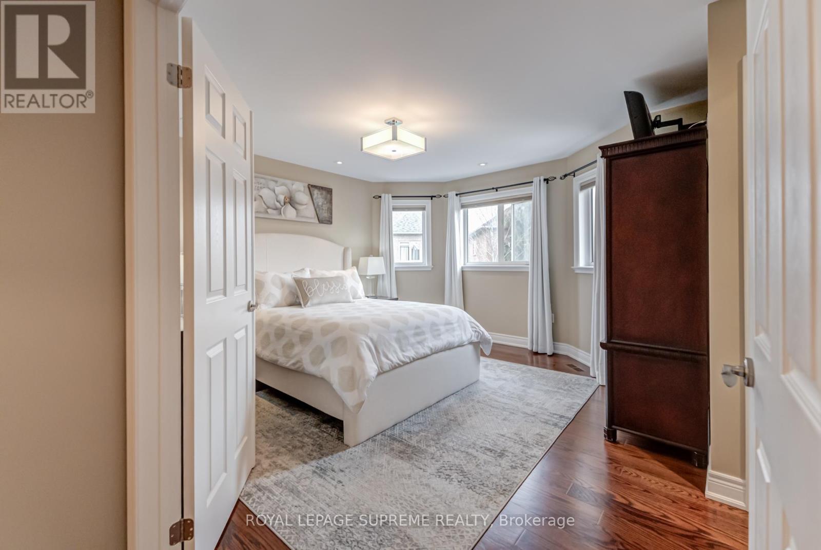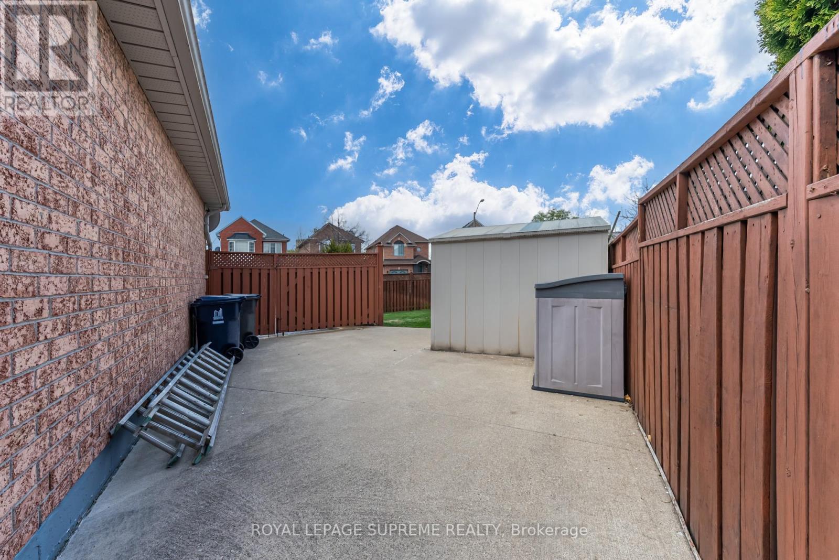4 卧室
4 浴室
1500 - 2000 sqft
壁炉
中央空调
风热取暖
$1,499,900
This detached four bedroom and four bath newer home is meticulously cared for, true pride of ownership. Step through the grand double doors into a beautifully designed main floor, showcasing a spacious chefs kitchen with top-of-the-line stainless steel appliances and awalk-out to a professionally landscaped and fully fenced yard. A formal dining room and a cozy living area complete the perfect space for both everyday living and entertaining. Upstairs, the primary bedroom retreat offers his and hers closets and a luxurious four-piece ensuite. Threeadditional generously sized bedrooms and a full bath provide plenty of space for family or guests. The professionally finished basement expands the living space with a large recreation area with fireplace, great for entertaining, a private office, a full bathroom, a spacious laundryroom, storage and cantina. Enjoy a private drive with plenty of parking leading to an oversized double car garage with direct access into the home and backyard, offering even more storage options. This home features a range of notable upgrades, including a long-lasting steel roof andan integrated sprinkler system, among others. Conveniently located near restaurants, shops, parks, highways, and transit. (id:43681)
房源概要
|
MLS® Number
|
W12115633 |
|
房源类型
|
民宅 |
|
社区名字
|
Humberlea-Pelmo Park W4 |
|
特征
|
Irregular Lot Size |
|
总车位
|
4 |
详 情
|
浴室
|
4 |
|
地上卧房
|
4 |
|
总卧房
|
4 |
|
Age
|
16 To 30 Years |
|
家电类
|
洗碗机, 烘干机, Freezer, Garage Door Opener, Hood 电扇, 微波炉, 烤箱, 炉子, 洗衣机, 窗帘, 冰箱 |
|
地下室进展
|
已装修 |
|
地下室类型
|
N/a (finished) |
|
施工种类
|
独立屋 |
|
空调
|
中央空调 |
|
外墙
|
砖 |
|
壁炉
|
有 |
|
Flooring Type
|
Hardwood, Laminate, Ceramic |
|
地基类型
|
Unknown |
|
客人卫生间(不包含洗浴)
|
1 |
|
供暖方式
|
天然气 |
|
供暖类型
|
压力热风 |
|
储存空间
|
2 |
|
内部尺寸
|
1500 - 2000 Sqft |
|
类型
|
独立屋 |
|
设备间
|
市政供水 |
车 位
土地
|
英亩数
|
无 |
|
污水道
|
Sanitary Sewer |
|
土地深度
|
100 Ft ,4 In |
|
土地宽度
|
119 Ft |
|
不规则大小
|
119 X 100.4 Ft ; 100.43ft. X 151.97ft. X 119.15ft. |
房 间
| 楼 层 |
类 型 |
长 度 |
宽 度 |
面 积 |
|
二楼 |
主卧 |
4.51 m |
4.18 m |
4.51 m x 4.18 m |
|
二楼 |
第二卧房 |
3.03 m |
3.02 m |
3.03 m x 3.02 m |
|
二楼 |
第三卧房 |
3.03 m |
3.02 m |
3.03 m x 3.02 m |
|
二楼 |
Bedroom 4 |
3.23 m |
3.01 m |
3.23 m x 3.01 m |
|
地下室 |
娱乐,游戏房 |
6.43 m |
4.23 m |
6.43 m x 4.23 m |
|
地下室 |
Office |
4.41 m |
3.31 m |
4.41 m x 3.31 m |
|
地下室 |
洗衣房 |
2.9 m |
3.24 m |
2.9 m x 3.24 m |
|
一楼 |
厨房 |
6.51 m |
3.53 m |
6.51 m x 3.53 m |
|
一楼 |
餐厅 |
5.11 m |
3.7 m |
5.11 m x 3.7 m |
|
一楼 |
客厅 |
4.45 m |
3.37 m |
4.45 m x 3.37 m |
https://www.realtor.ca/real-estate/28241752/34-purdy-crescent-toronto-humberlea-pelmo-park-humberlea-pelmo-park-w4


