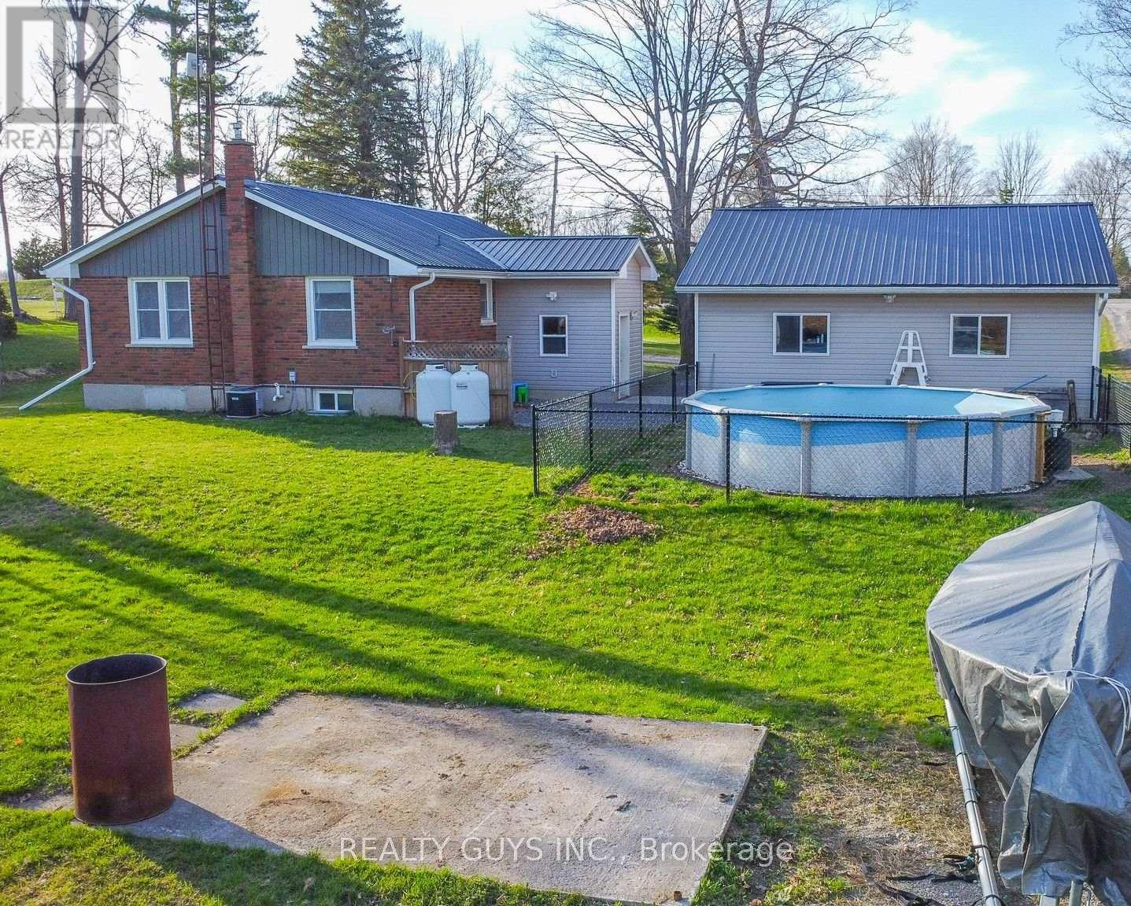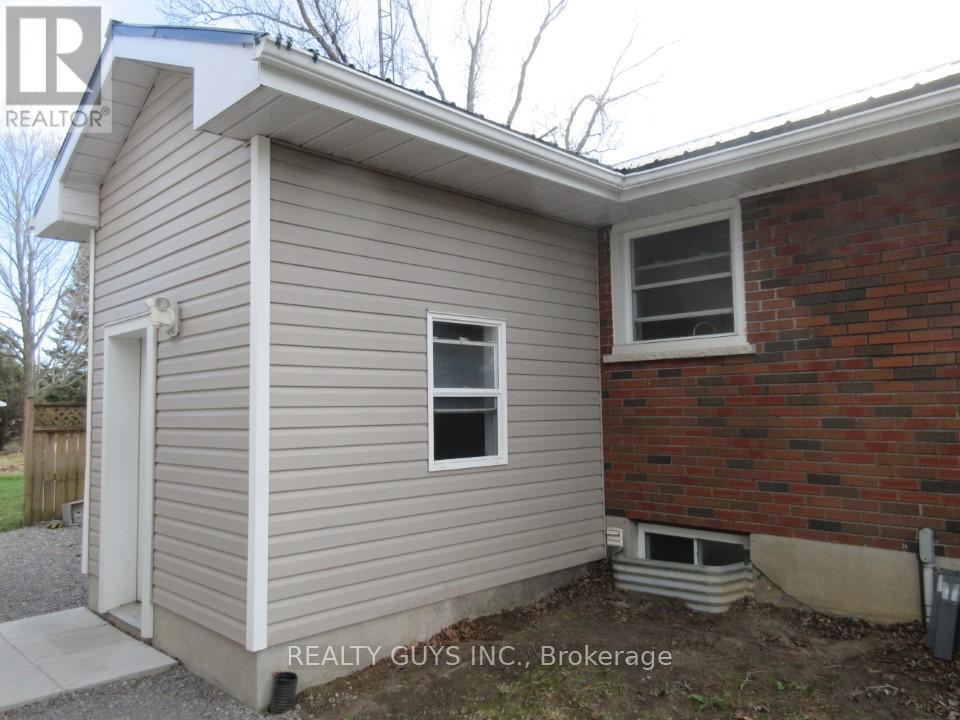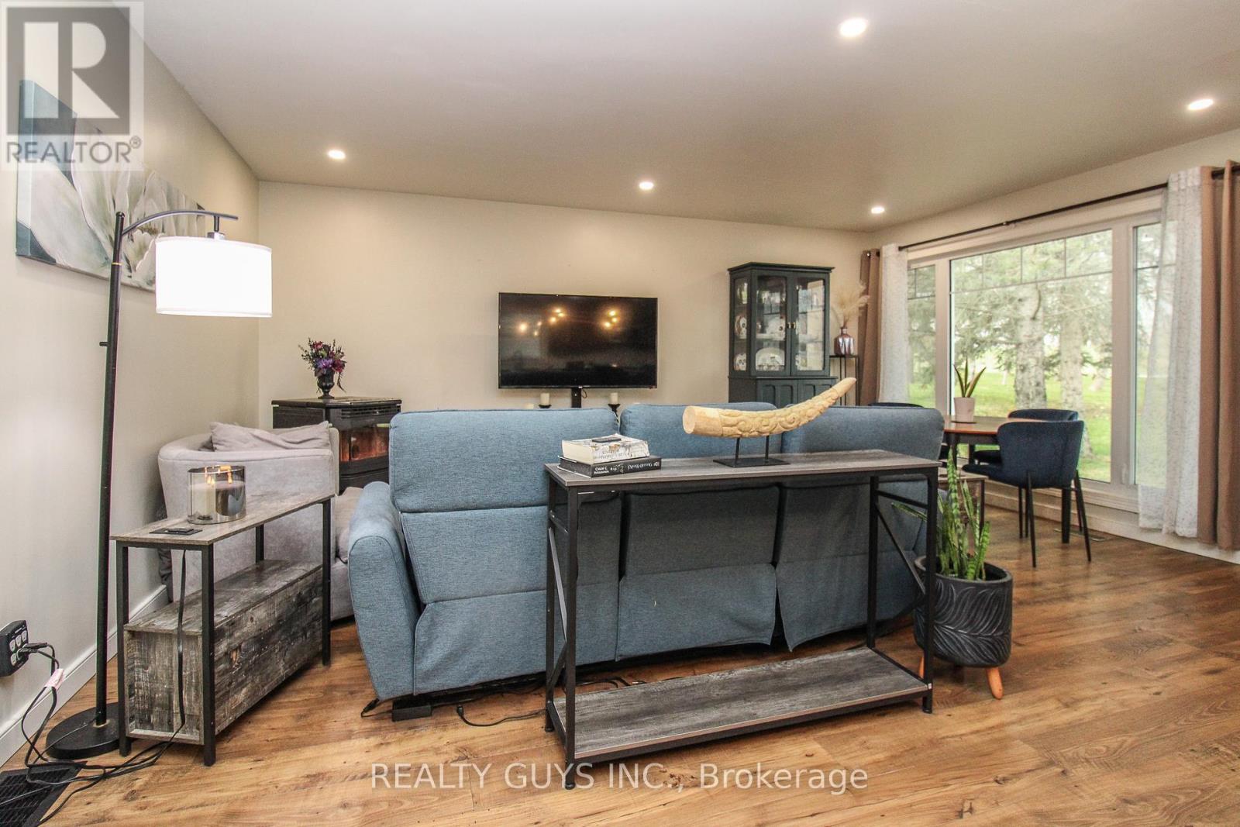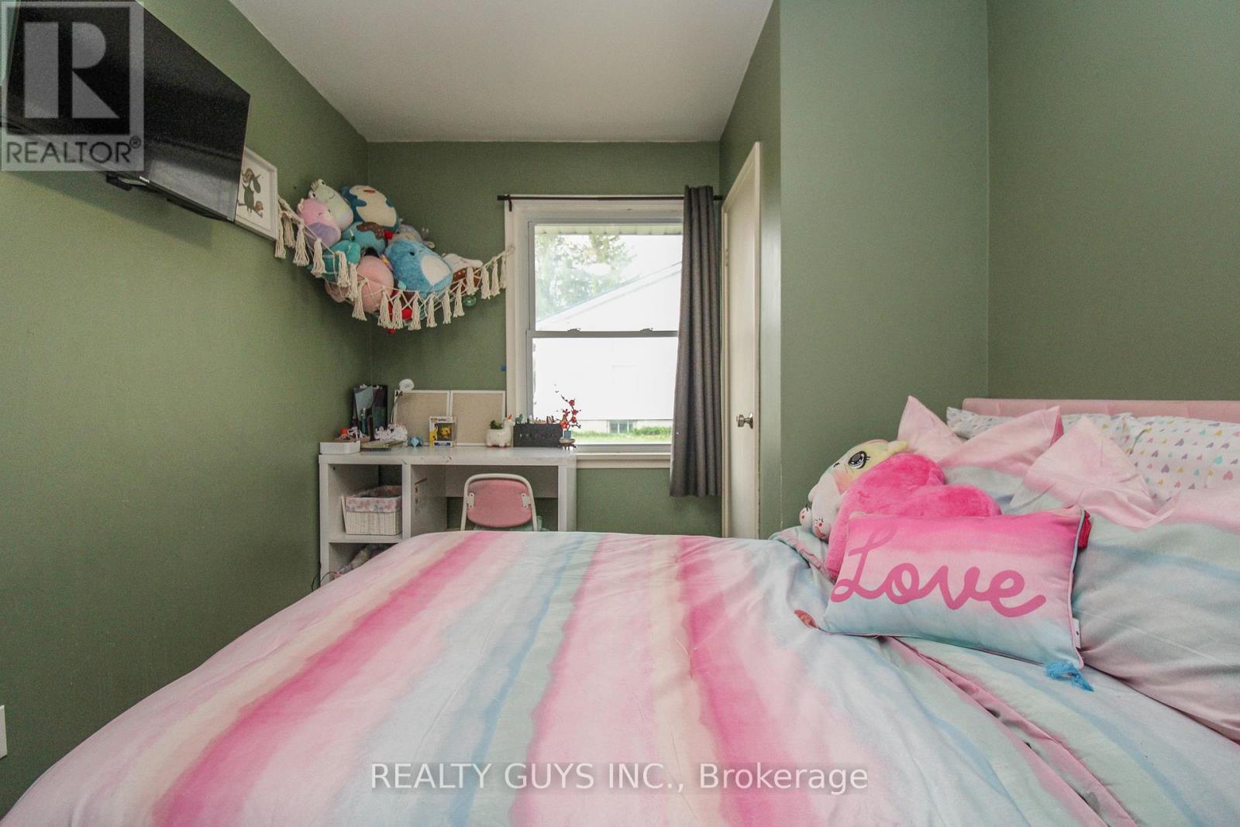4 卧室
2 浴室
1100 - 1500 sqft
平房
壁炉
Above Ground Pool
中央空调
风热取暖
Landscaped
$679,900
Welcome to your dream home, where country living meets city convenience! This beautifully Renovated Brick Bungalow with Double Car Detached Garage offers the perfect blend of comfort and practicality, Only a Few Minutes to Peterborough. Step inside to discover this tastefully decorated home featuring 3+1 spacious Bedrooms and 2 Updated Bathrooms, with Heated floors. The welcoming mudroom offers ample storage, perfect for a busy family or in-law potential. The heart of the home is the chef-inspired Renovated Kitchen, featuring a large Granite Island thats perfect for entertaining, along with plenty of cabinet space to meet all your culinary needs. The open-concept living area invites you to relax and unwind, whether you're enjoying the warmth of the Pellet stove in winter or the comfort of central air in the summer months this area is great place to hangout. The fully finished lower level extends your living space, complete with a spacious Bedroom, Rec room, and a modern 3-piece bathroom with heated floors. This versatile area is ideal for a home office, in-laws, or a cozy family retreat. Outside, the Oversized Insulated Double Car Garage/Workshop offers ample room for vehicles and projects, with potential for a hoist- great man cave (Included "as is"). Situated on a mature country lot, with trees and landscaping, tons of parking is available in the Large driveway. Enjoy the spacious backyard while overlooking nature. This home boasts numerous updates, including a Newer Metal Roof on both the House & Garage, newer windows, plus much more! This home is well cared for and move in ready. Located just east of Omemee with easy highway access, you'll enjoy the peace and quiet of country life without sacrificing proximity to shopping, groceries, and amenities, with Peterborough only being 10 mins away approx. & Lindsay only being 23 minutes away approx. A rare opportunity for both country and convenience! Enjoy the "Best of Both Worlds" this home is a must see! (id:43681)
Open House
现在这个房屋大家可以去Open House参观了!
开始于:
12:00 pm
结束于:
1:30 pm
房源概要
|
MLS® Number
|
X12114669 |
|
房源类型
|
民宅 |
|
社区名字
|
Emily |
|
设备类型
|
Propane Tank, 热水器 |
|
特征
|
Irregular Lot Size, Sump Pump |
|
总车位
|
10 |
|
泳池类型
|
Above Ground Pool |
|
租赁设备类型
|
Propane Tank, 热水器 |
详 情
|
浴室
|
2 |
|
地上卧房
|
4 |
|
总卧房
|
4 |
|
Age
|
51 To 99 Years |
|
公寓设施
|
Fireplace(s) |
|
家电类
|
Water Softener, 洗碗机, 烘干机, 微波炉, 炉子, 洗衣机, 冰箱 |
|
建筑风格
|
平房 |
|
地下室功能
|
Separate Entrance |
|
地下室类型
|
Full |
|
施工种类
|
独立屋 |
|
空调
|
中央空调 |
|
外墙
|
砖 |
|
壁炉燃料
|
Pellet |
|
壁炉
|
有 |
|
Fireplace Total
|
2 |
|
壁炉类型
|
炉子 |
|
地基类型
|
水泥 |
|
供暖方式
|
Propane |
|
供暖类型
|
压力热风 |
|
储存空间
|
1 |
|
内部尺寸
|
1100 - 1500 Sqft |
|
类型
|
独立屋 |
车 位
土地
|
英亩数
|
无 |
|
Landscape Features
|
Landscaped |
|
污水道
|
Septic System |
|
土地深度
|
200 Ft |
|
土地宽度
|
100 Ft |
|
不规则大小
|
100 X 200 Ft |
|
规划描述
|
Res |
房 间
| 楼 层 |
类 型 |
长 度 |
宽 度 |
面 积 |
|
Lower Level |
娱乐,游戏房 |
3.56 m |
7.41 m |
3.56 m x 7.41 m |
|
Lower Level |
洗衣房 |
3.63 m |
5.47 m |
3.63 m x 5.47 m |
|
Lower Level |
设备间 |
3.66 m |
3.8 m |
3.66 m x 3.8 m |
|
Lower Level |
Bedroom 4 |
3.54 m |
3.54 m |
3.54 m x 3.54 m |
|
Lower Level |
浴室 |
2.29 m |
2.11 m |
2.29 m x 2.11 m |
|
一楼 |
客厅 |
4.85 m |
3.44 m |
4.85 m x 3.44 m |
|
一楼 |
餐厅 |
4.85 m |
2.01 m |
4.85 m x 2.01 m |
|
一楼 |
厨房 |
2.63 m |
5.49 m |
2.63 m x 5.49 m |
|
一楼 |
主卧 |
3.73 m |
3.4 m |
3.73 m x 3.4 m |
|
一楼 |
第二卧房 |
3.73 m |
2.62 m |
3.73 m x 2.62 m |
|
一楼 |
第三卧房 |
2.83 m |
3.48 m |
2.83 m x 3.48 m |
|
一楼 |
浴室 |
2.52 m |
1.5 m |
2.52 m x 1.5 m |
|
一楼 |
门厅 |
4 m |
2.27 m |
4 m x 2.27 m |
https://www.realtor.ca/real-estate/28239561/4744-hwy-7-highway-kawartha-lakes-emily-emily










































