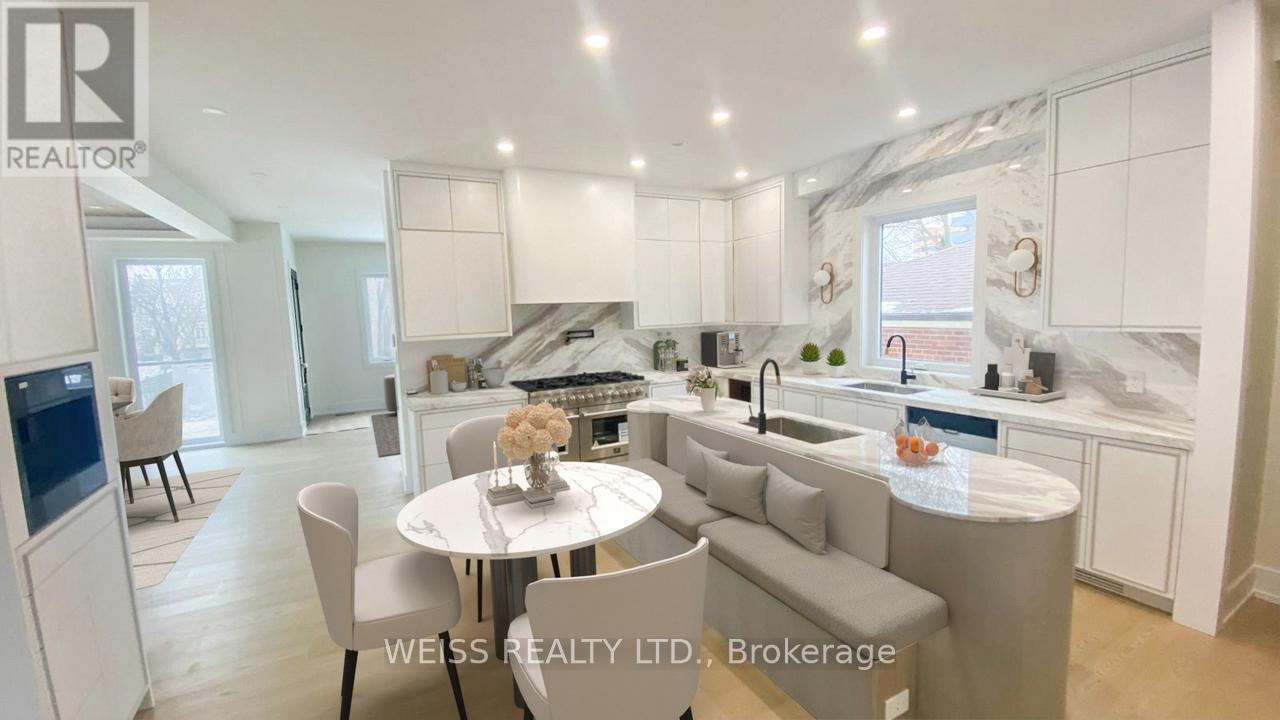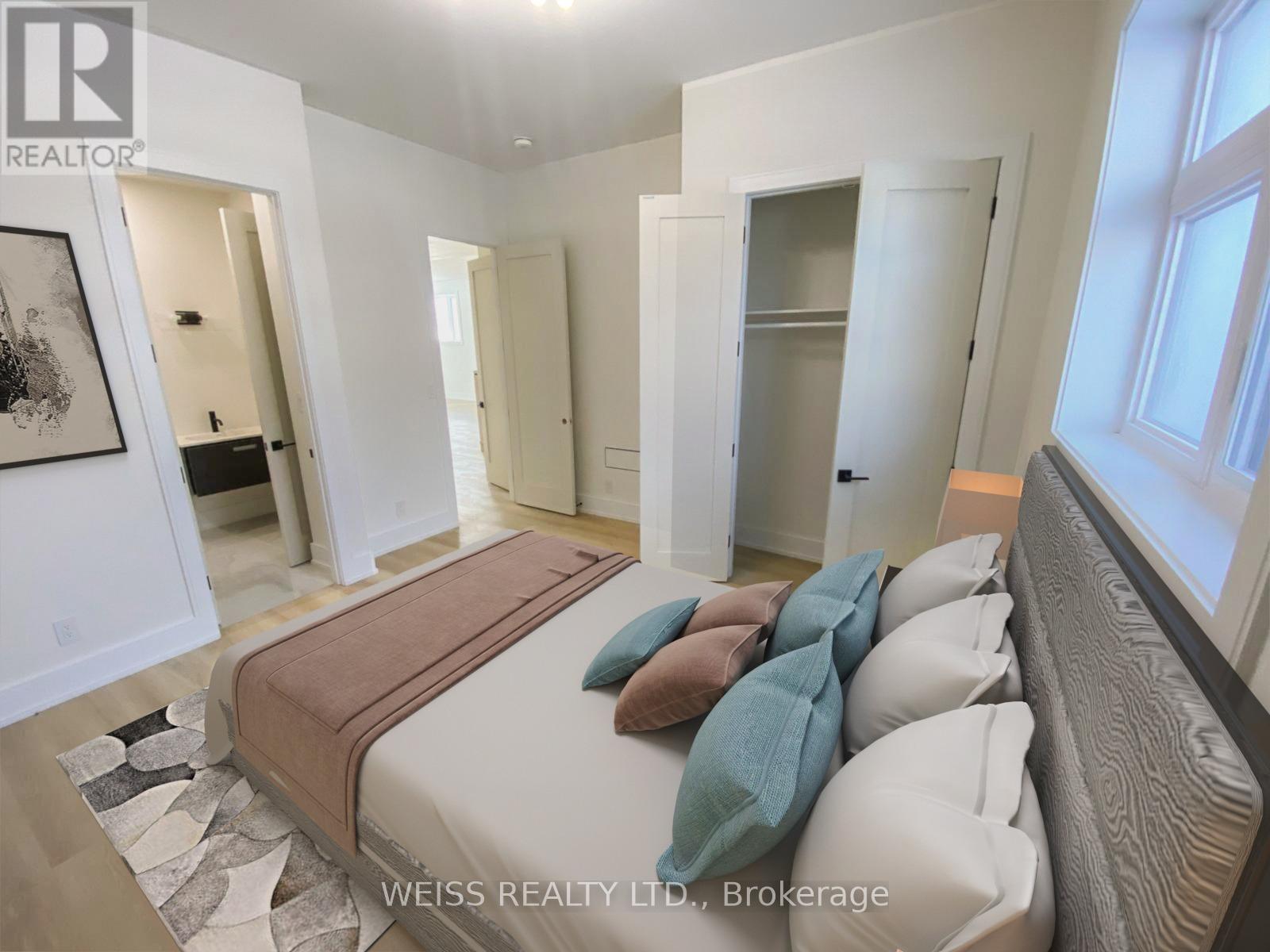6 卧室
7 浴室
3500 - 5000 sqft
壁炉
中央空调
风热取暖
Lawn Sprinkler
$4,300,000
Exquisite large Residence in this desirable location. Premium Finishes Beautifully-Executed Custom Features At Every Turn. Generous 4 +1 bedrooms, 7 bathrooms, finished basement with two separate walkouts. 4 Car Driveway & attached Garage. HEATED/snow melt system for both front and side exterior stairs, with automatic weather sensor. Extraordinary Fenced Backyard corner lot which WILL EASILY BE ACCESSIBLE TO BUILD A POOL/ Hot Tub. Outstanding Principal Spaces Presenting Extra High Ceilings, beautiful-wide plank engineered hardwood Floors and decorated ceiling treatment. Family Room W/ Gas Fireplace, Built-In Bookshelves & Bay Windows. Beautiful Dining Room, Gracious Chefs Kitchen W/ Marble Countertops, High-End Appliances, 2 sinks stations. Central Island & Breakfast Area. Walk out to a large deck with natural gas BBQ connection. Rough-in for electric awning over deck . Family Room W/ Two Walk-Outs To Backyard. Stylish Office Featuring Integrated Bookcases & Bay Window. Impeccably Conceived second floor with Wet Bar & built in bar fridge. Primary Suite with 6-Piece Ensuite Of Spa-Like Quality, heated floors; full size stacked washer and dryer. Wired wi-fi booster; Smart Home controlled Hub, Multiple wall mounted Alexa Screen for smart home control. Main floor smart WiFi switches, Nest Thermosts, Integrated security camera system with 6 cameras and NVR recorder, Sonos system with built in ceiling speakers. All bedrooms have ensuite bathrooms. Well-Appointed Basement W/ 10 ft+ High Ceilings, Vast Entertainment Room W/ Adjoining Recreation Area, Nanny Suite, two 4-Piece Bathroms & Fitness Room with rock climbing wall. So many more Features- all detailed in the Schedule below. Superb Location Short Walk To everything.... This Home Exemplifies Elegant & Luxury Family Living which cannot be rebuilt at the present asking price. (id:43681)
房源概要
|
MLS® Number
|
C12114456 |
|
房源类型
|
民宅 |
|
社区名字
|
Bedford Park-Nortown |
|
总车位
|
5 |
|
结构
|
Porch, Patio(s) |
详 情
|
浴室
|
7 |
|
地上卧房
|
4 |
|
地下卧室
|
2 |
|
总卧房
|
6 |
|
Age
|
New Building |
|
家电类
|
Barbeque, Water Heater - Tankless |
|
地下室进展
|
已装修 |
|
地下室功能
|
Separate Entrance, Walk Out |
|
地下室类型
|
N/a (finished) |
|
Construction Status
|
Insulation Upgraded |
|
施工种类
|
独立屋 |
|
空调
|
中央空调 |
|
Fire Protection
|
Alarm System, Monitored Alarm, Security System |
|
壁炉
|
有 |
|
地基类型
|
水泥 |
|
客人卫生间(不包含洗浴)
|
1 |
|
供暖方式
|
天然气 |
|
供暖类型
|
压力热风 |
|
储存空间
|
2 |
|
内部尺寸
|
3500 - 5000 Sqft |
|
类型
|
独立屋 |
|
设备间
|
市政供水 |
车 位
土地
|
英亩数
|
无 |
|
Landscape Features
|
Lawn Sprinkler |
|
污水道
|
Sanitary Sewer |
|
土地深度
|
130 Ft |
|
土地宽度
|
46 Ft |
|
不规则大小
|
46 X 130 Ft |
房 间
| 楼 层 |
类 型 |
长 度 |
宽 度 |
面 积 |
|
二楼 |
主卧 |
5.03 m |
4.11 m |
5.03 m x 4.11 m |
|
二楼 |
第二卧房 |
4.57 m |
3.81 m |
4.57 m x 3.81 m |
|
二楼 |
第三卧房 |
4.27 m |
3.65 m |
4.27 m x 3.65 m |
|
二楼 |
Bedroom 4 |
4.27 m |
3.65 m |
4.27 m x 3.65 m |
|
二楼 |
设备间 |
1.8 m |
1.22 m |
1.8 m x 1.22 m |
|
地下室 |
卧室 |
4.27 m |
3.65 m |
4.27 m x 3.65 m |
|
地下室 |
Exercise Room |
4.57 m |
4.27 m |
4.57 m x 4.27 m |
|
地下室 |
Playroom |
9.14 m |
6.1 m |
9.14 m x 6.1 m |
|
地下室 |
洗衣房 |
3.05 m |
1.98 m |
3.05 m x 1.98 m |
|
一楼 |
客厅 |
4.57 m |
4.57 m |
4.57 m x 4.57 m |
|
一楼 |
餐厅 |
4.88 m |
4.88 m |
4.88 m x 4.88 m |
|
一楼 |
家庭房 |
4.88 m |
4.57 m |
4.88 m x 4.57 m |
|
一楼 |
厨房 |
5.48 m |
5.18 m |
5.48 m x 5.18 m |
|
一楼 |
Office |
3.65 m |
3.65 m |
3.65 m x 3.65 m |
https://www.realtor.ca/real-estate/28239154/137-bannockburn-avenue-toronto-bedford-park-nortown-bedford-park-nortown



























