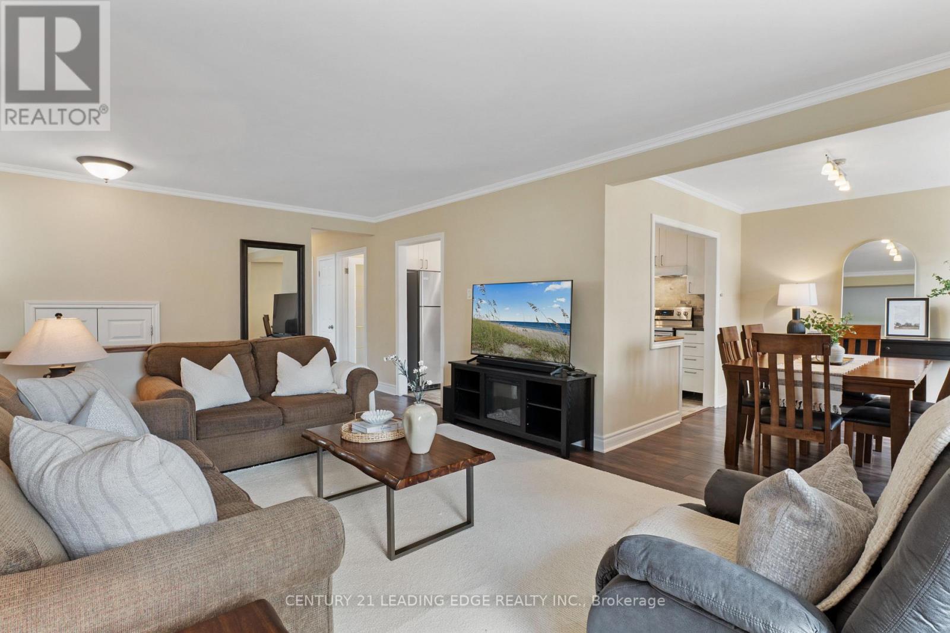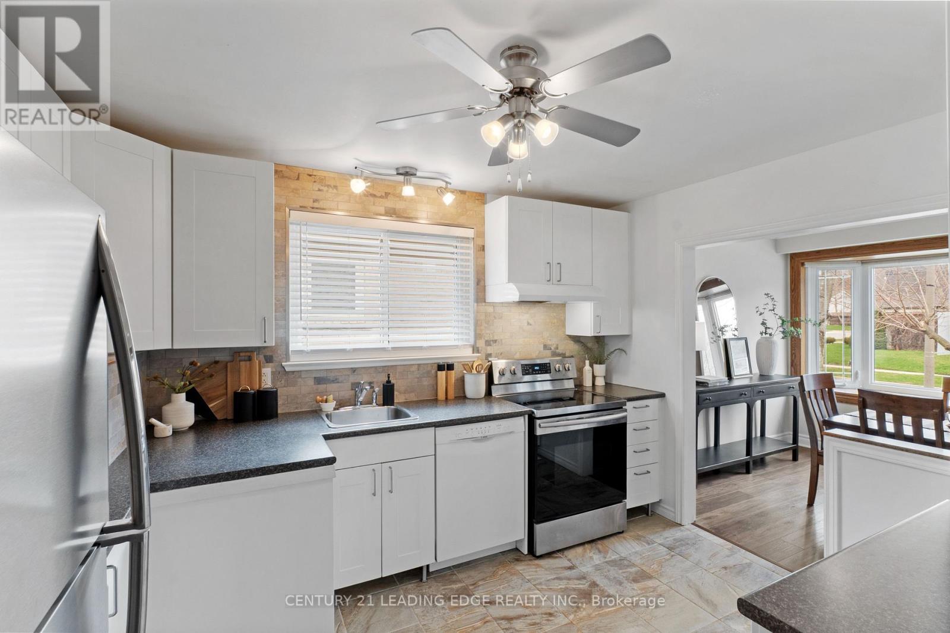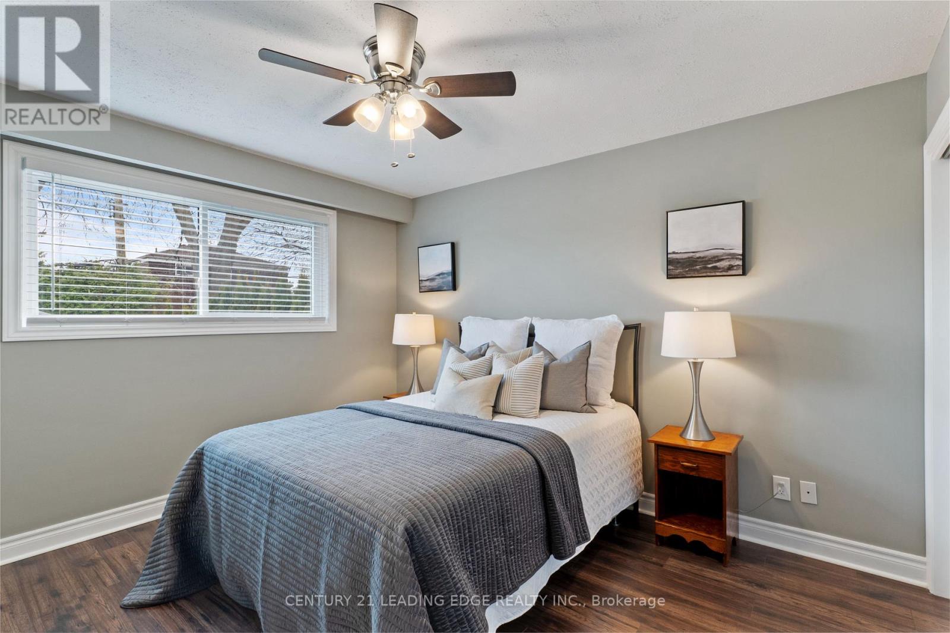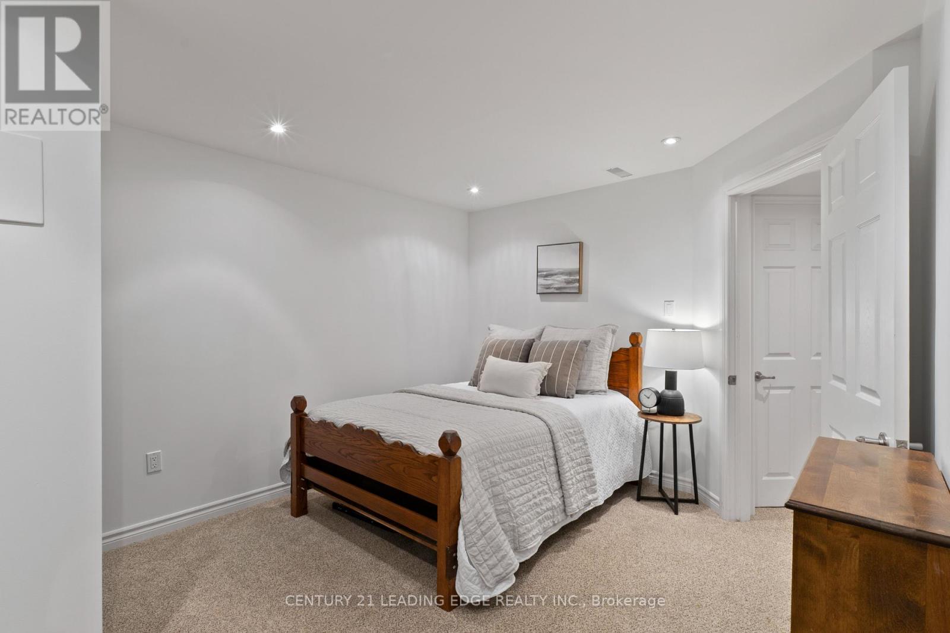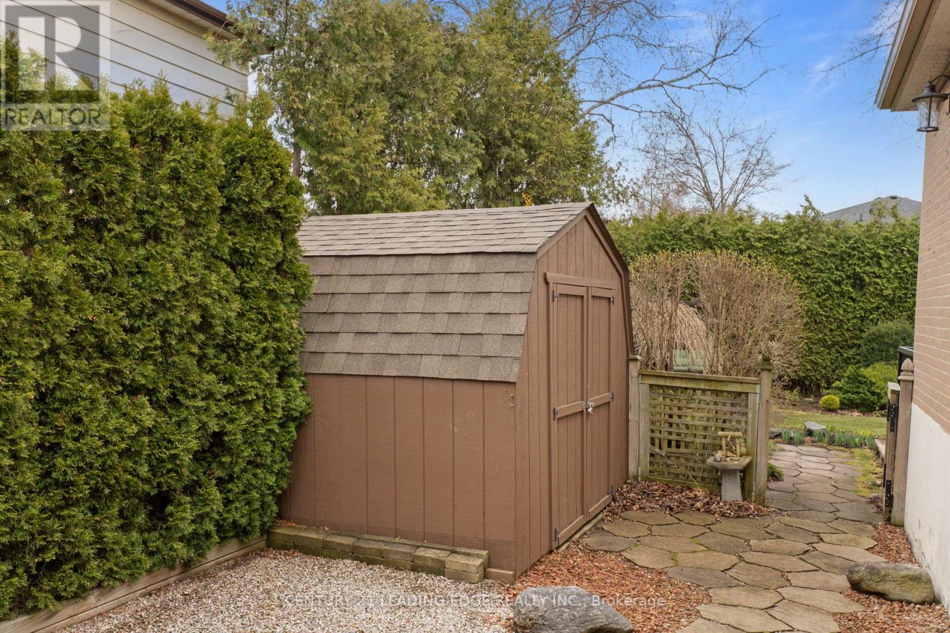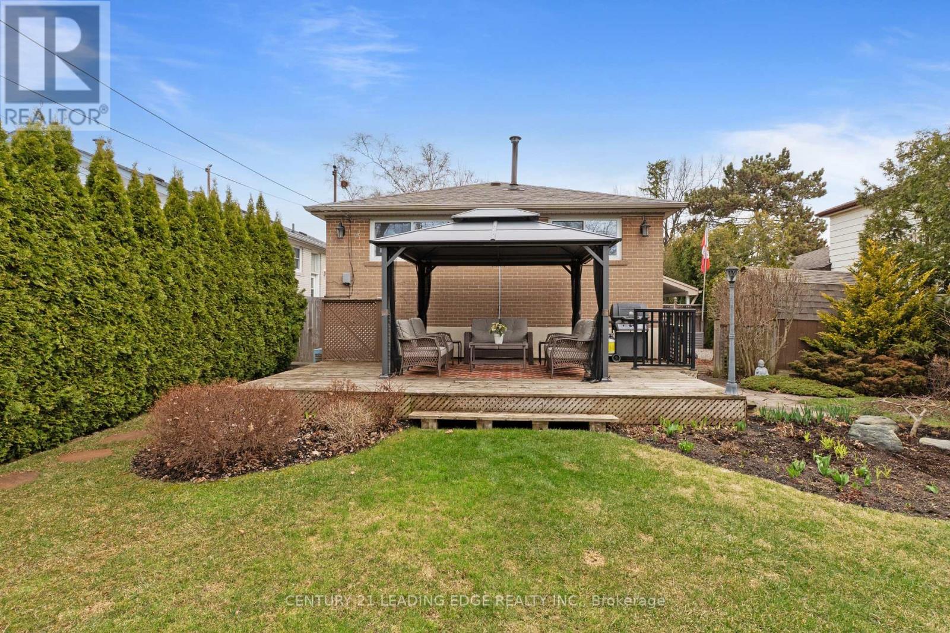4 卧室
2 浴室
1100 - 1500 sqft
平房
壁炉
中央空调
风热取暖
湖景区
$1,079,000
Welcome To This Beautiful Maintained Brick Bungalow Bursting With Pride Of Ownership In The Heart Of Coveted Guildwood! Owned & Loved For Over 30 Years, This Stunning 3+1 Bedroom Home Offers The Perfect Blend Of Contemporary Comfort, & Convenience, All Set In One Of Toronto's Most Sought-After Lakeside Communities. Step Inside & Be Greeted By Bright, Upgraded Flooring That Flows Effortlessly Throughout The Main Level. The Spacious Living & Dining Areas Are Perfect For Entertaining Or Cozy Family Nights. The Eat-In Kitchen Is Both Functional & Features Custom Backsplash, While Each Bedroom Offers Comfortable Space, Ample Storage & Plenty of Natural Light. Step Outside Into Your Private Backyard Just In Time For Summer, A Professionally Landscaped Retreat Featuring A Cozy Deck, Charming Gazebo, & Mature Hedges All Around, Creating A Peaceful, Secluded Atmosphere. Whether Hosting Summer BBQs Or Enjoying A Quiet Morning Coffee, This Yard Is Designed For Your Enjoyment. The Large, Repaved Driveway (2021) Offers Tons Of Parking & Curb Appeal, Complemented By NorthStar Windows That Bring In Natural Light While Enhancing Energy Efficiency With Shingles (2017) That Give You A Peace Of Mind For Years To Come. The Finished Basement With A Separate Entrance Adds Incredible Value & Flexibility - Ideal For An In-Law Suite, Rental Income, Or Multi-Generational Living. It Features A Welcoming Family Room With a Fireplace, A Spacious Bedroom, A Renovated 3-Piece Bathroom With Granite Countertops, & Plenty Of Room To Customize For Your Needs. The Guild Is More Than Just A Neighborhood - Its A Community. Enjoy Tree-Lined Streets, Access To Top Rated Schools, Scenic Trails, Parks, & The Breathtaking Guild Park & Gardens. Stroll Down To The Lake Ontario Waterfront Or Explore The Bluffs. With Transit, GO Station, Shopping, Dining, & Recreation All Close By, This Location Truly Has It All. (id:43681)
房源概要
|
MLS® Number
|
E12114201 |
|
房源类型
|
民宅 |
|
社区名字
|
Guildwood |
|
附近的便利设施
|
Beach, 医院 |
|
特征
|
无地毯, Gazebo, 亲戚套间 |
|
总车位
|
5 |
|
结构
|
棚 |
|
湖景类型
|
湖景房 |
详 情
|
浴室
|
2 |
|
地上卧房
|
3 |
|
地下卧室
|
1 |
|
总卧房
|
4 |
|
Age
|
51 To 99 Years |
|
家电类
|
烤箱 - Built-in, Water Heater, 洗碗机, 烘干机, 炉子, 窗帘, 冰箱 |
|
建筑风格
|
平房 |
|
地下室进展
|
已装修 |
|
地下室功能
|
Separate Entrance |
|
地下室类型
|
N/a (finished) |
|
施工种类
|
独立屋 |
|
空调
|
中央空调 |
|
外墙
|
砖 |
|
Fire Protection
|
Smoke Detectors |
|
壁炉
|
有 |
|
Flooring Type
|
Laminate, Carpeted |
|
供暖方式
|
天然气 |
|
供暖类型
|
压力热风 |
|
储存空间
|
1 |
|
内部尺寸
|
1100 - 1500 Sqft |
|
类型
|
独立屋 |
|
设备间
|
市政供水 |
车 位
土地
|
英亩数
|
无 |
|
土地便利设施
|
Beach, 医院 |
|
污水道
|
Sanitary Sewer |
|
土地深度
|
115 Ft ,1 In |
|
土地宽度
|
45 Ft ,1 In |
|
不规则大小
|
45.1 X 115.1 Ft |
|
规划描述
|
Rd |
房 间
| 楼 层 |
类 型 |
长 度 |
宽 度 |
面 积 |
|
地下室 |
洗衣房 |
3.2 m |
3.78 m |
3.2 m x 3.78 m |
|
地下室 |
Workshop |
3.89 m |
3.38 m |
3.89 m x 3.38 m |
|
地下室 |
娱乐,游戏房 |
6.58 m |
7.24 m |
6.58 m x 7.24 m |
|
地下室 |
厨房 |
4.39 m |
2.77 m |
4.39 m x 2.77 m |
|
地下室 |
Bedroom 4 |
3.63 m |
3.86 m |
3.63 m x 3.86 m |
|
地下室 |
Workshop |
3.14 m |
3.31 m |
3.14 m x 3.31 m |
|
一楼 |
客厅 |
6.55 m |
3.96 m |
6.55 m x 3.96 m |
|
一楼 |
餐厅 |
2.67 m |
3.28 m |
2.67 m x 3.28 m |
|
一楼 |
厨房 |
3.94 m |
3.2 m |
3.94 m x 3.2 m |
|
一楼 |
主卧 |
3.56 m |
3.58 m |
3.56 m x 3.58 m |
|
一楼 |
第二卧房 |
3.51 m |
2.87 m |
3.51 m x 2.87 m |
|
一楼 |
第三卧房 |
3.25 m |
2.87 m |
3.25 m x 2.87 m |
设备间
https://www.realtor.ca/real-estate/28238438/3-bournville-drive-toronto-guildwood-guildwood





