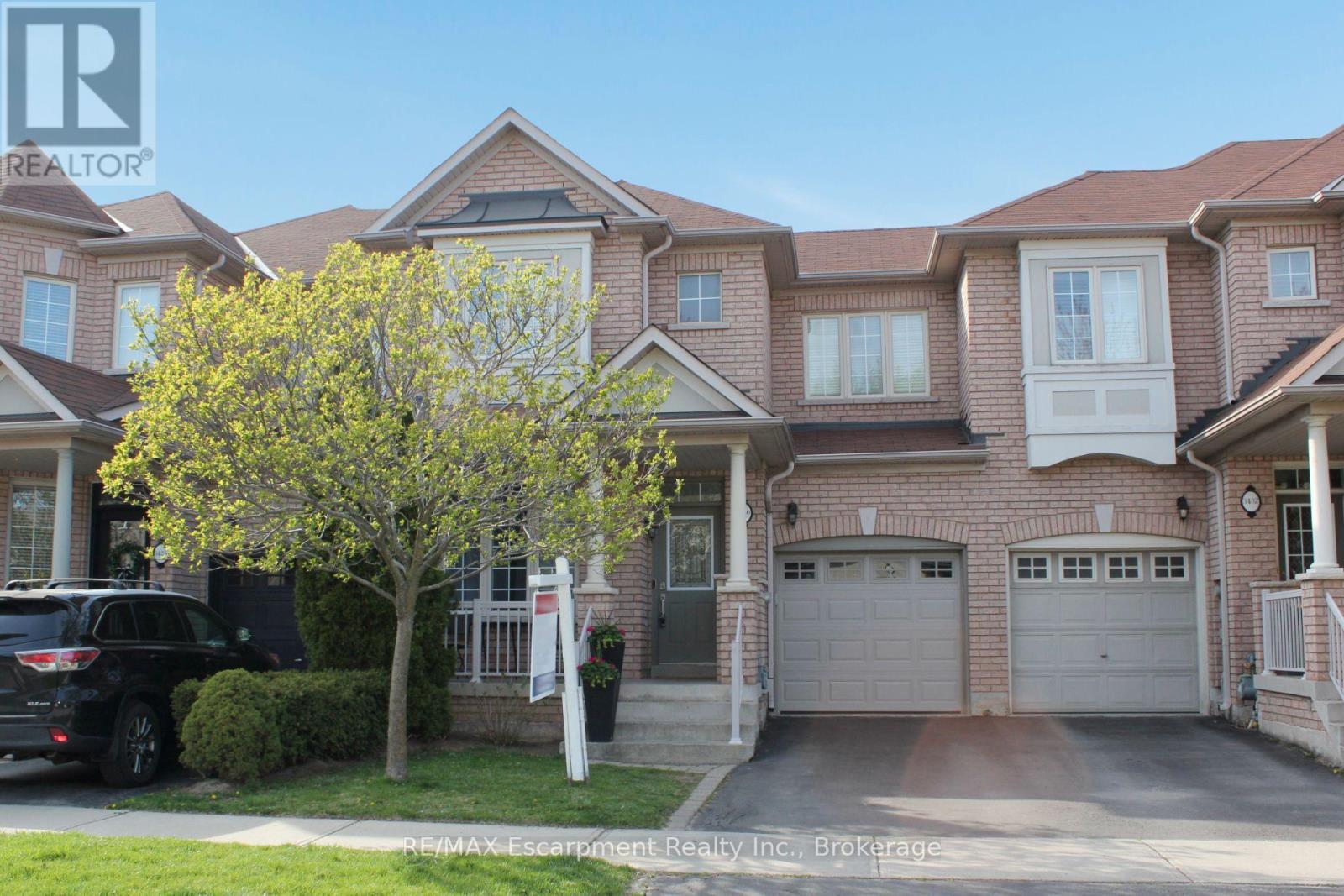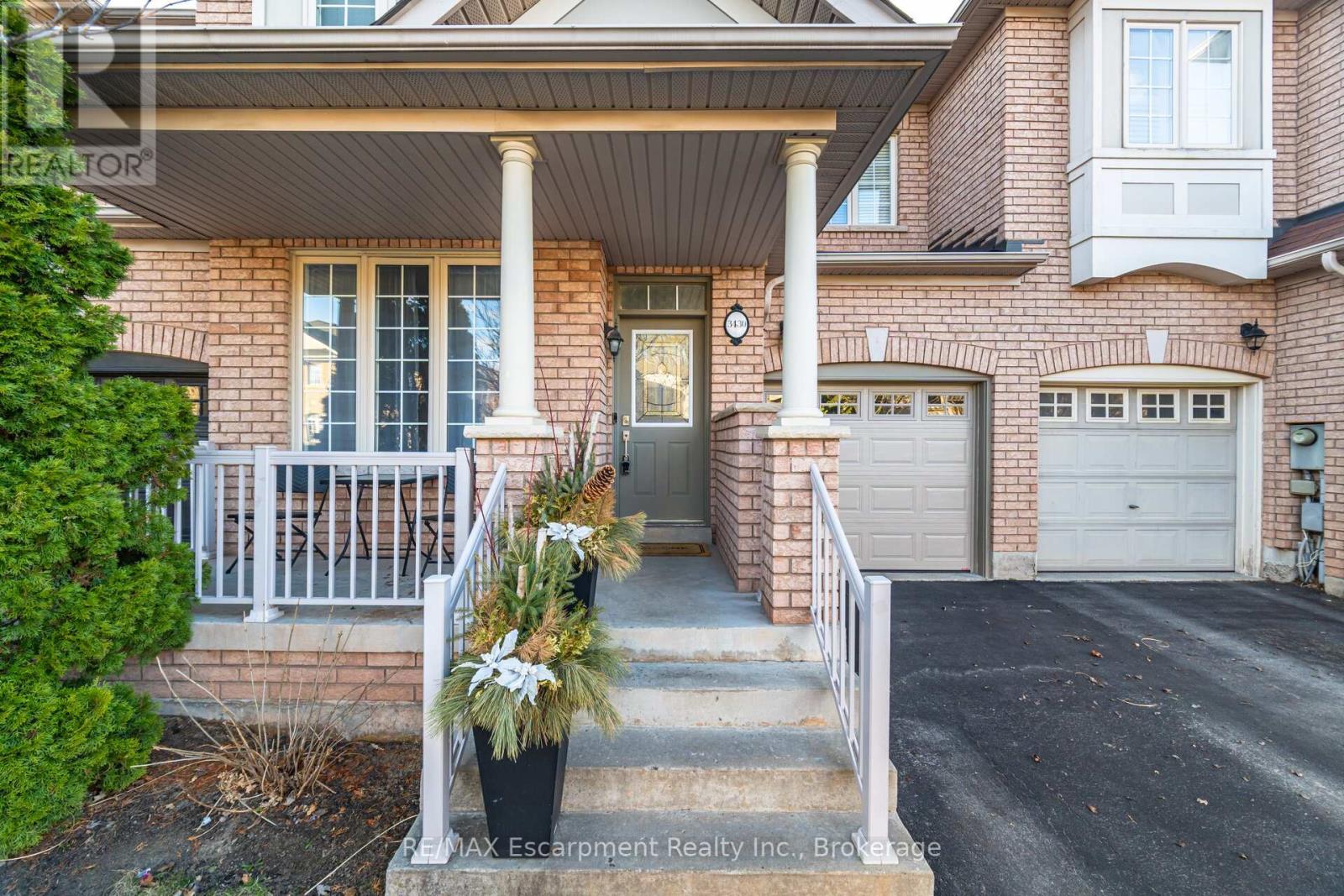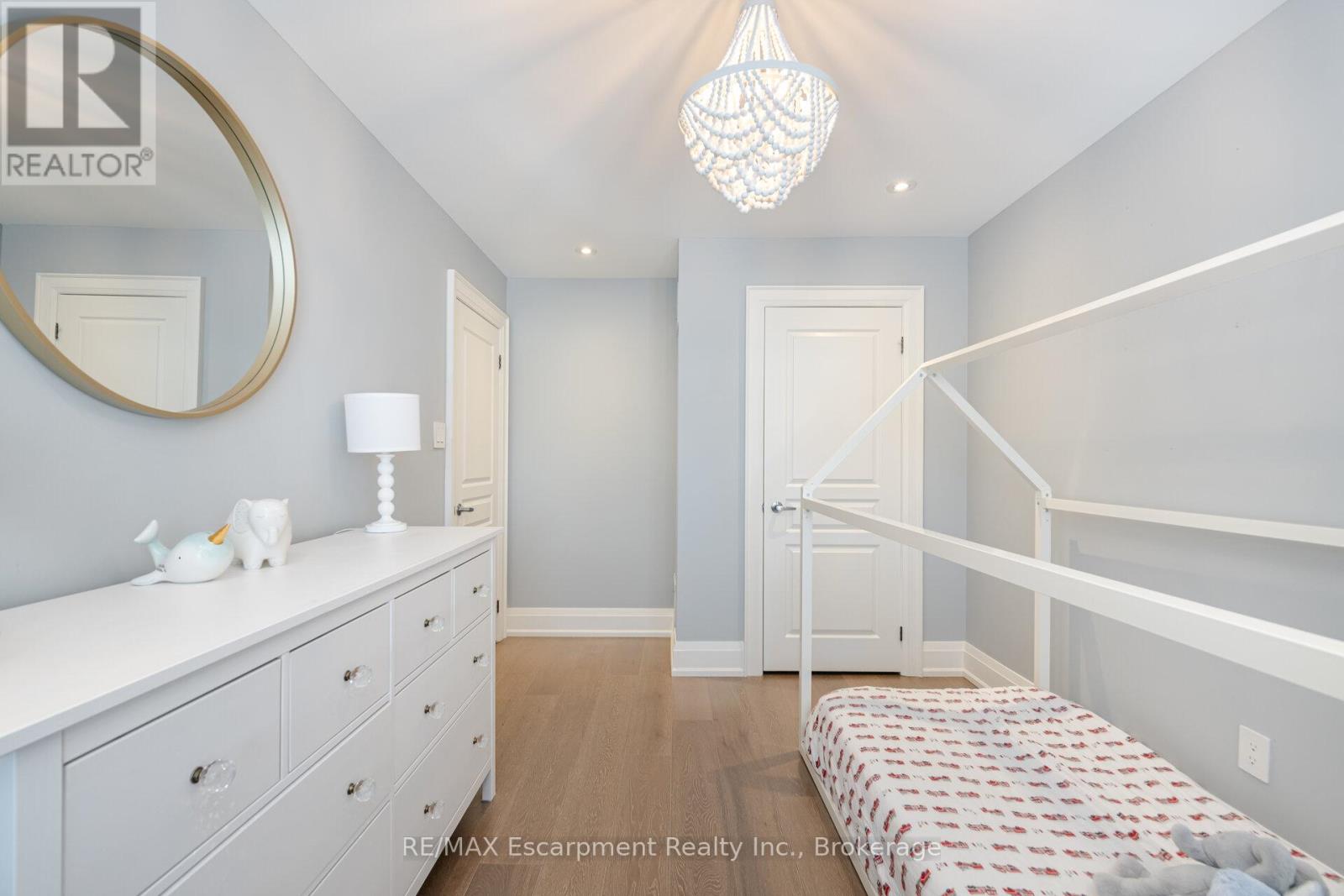3 卧室
4 浴室
1100 - 1500 sqft
壁炉
中央空调
风热取暖
$1,099,000
This beautifully upgraded 3-bedroom 4-bathroom townhouse in South Oakville's Bronte neighbourhood offers the perfect blend of comfort, style, and convenience. Just steps to the lake and vibrant Bronte Village, its ideally located for enjoying everything this waterfront community has to offer. Inside, modern hardwood flooring runs throughout, complementing the updated kitchen with stainless steel appliances, quartz countertops, and a bright breakfast area, ideal for morning coffee or casual meals. The expansive living room and large dining space provide a warm and inviting setting for both entertaining and everyday living. Upstairs, the generously sized bedrooms are designed with comfort in mind. The primary suite features a large walk-in closet and a luxurious soaker tub for your own private retreat. The additional bedrooms are light-filled with ample closet space. The fully finished basement adds even more living space with a large recreation area and extra storage, perfect for a home office, media room, or guest space. A full-size garage offers secure parking and additional room for storage. Located minutes from Bronte Creek Provincial Park, new shopping plazas, top-rated schools, and major highways, this home delivers an exceptional lifestyle in one of Oakville's most desirable communities. Move-in ready and thoughtfully maintained, its an opportunity not to be missed! (id:43681)
房源概要
|
MLS® Number
|
W12114070 |
|
房源类型
|
民宅 |
|
社区名字
|
1001 - BR Bronte |
|
总车位
|
2 |
详 情
|
浴室
|
4 |
|
地上卧房
|
3 |
|
总卧房
|
3 |
|
公寓设施
|
Fireplace(s) |
|
家电类
|
Water Heater, 洗碗机, 烘干机, 微波炉, Hood 电扇, 炉子, 洗衣机, 窗帘, 冰箱 |
|
地下室进展
|
已装修 |
|
地下室类型
|
N/a (finished) |
|
施工种类
|
附加的 |
|
空调
|
中央空调 |
|
外墙
|
砖 |
|
壁炉
|
有 |
|
Flooring Type
|
Hardwood, Carpeted |
|
地基类型
|
混凝土浇筑 |
|
客人卫生间(不包含洗浴)
|
1 |
|
供暖方式
|
天然气 |
|
供暖类型
|
压力热风 |
|
储存空间
|
2 |
|
内部尺寸
|
1100 - 1500 Sqft |
|
类型
|
联排别墅 |
|
设备间
|
市政供水 |
车 位
土地
|
英亩数
|
无 |
|
污水道
|
Sanitary Sewer |
|
土地深度
|
88 Ft ,7 In |
|
土地宽度
|
24 Ft ,7 In |
|
不规则大小
|
24.6 X 88.6 Ft |
|
规划描述
|
Rm1 |
房 间
| 楼 层 |
类 型 |
长 度 |
宽 度 |
面 积 |
|
二楼 |
主卧 |
3.44 m |
4.03 m |
3.44 m x 4.03 m |
|
二楼 |
第二卧房 |
4.39 m |
2.84 m |
4.39 m x 2.84 m |
|
二楼 |
第三卧房 |
3.64 m |
3.19 m |
3.64 m x 3.19 m |
|
地下室 |
娱乐,游戏房 |
5.78 m |
3.49 m |
5.78 m x 3.49 m |
|
地下室 |
其它 |
2.46 m |
1.56 m |
2.46 m x 1.56 m |
|
地下室 |
洗衣房 |
2.35 m |
1.79 m |
2.35 m x 1.79 m |
|
一楼 |
餐厅 |
3.99 m |
2.46 m |
3.99 m x 2.46 m |
|
一楼 |
客厅 |
5.21 m |
3.17 m |
5.21 m x 3.17 m |
|
一楼 |
厨房 |
3.47 m |
2.46 m |
3.47 m x 2.46 m |
|
一楼 |
Eating Area |
1.56 m |
2.46 m |
1.56 m x 2.46 m |
https://www.realtor.ca/real-estate/28237924/3430-hayhurst-crescent-oakville-br-bronte-1001-br-bronte















































