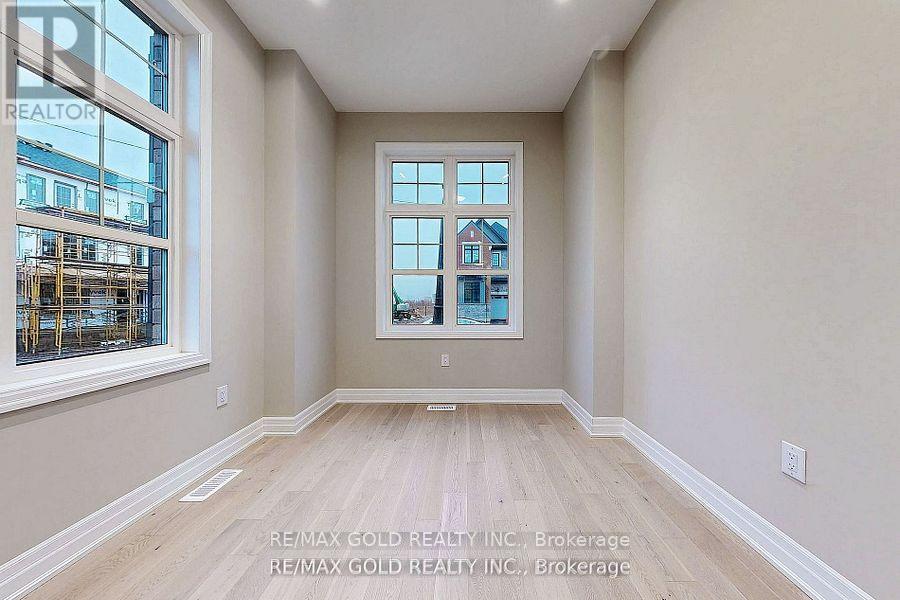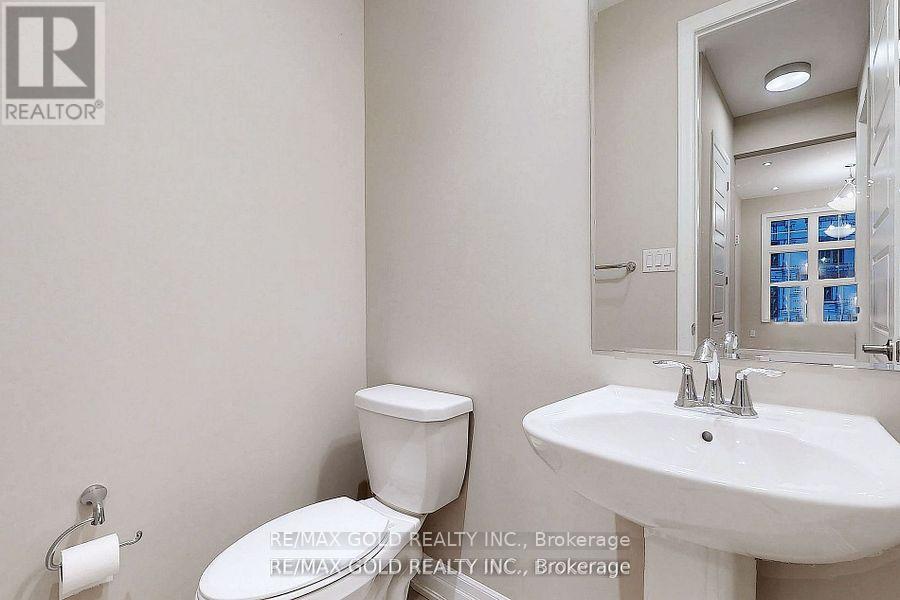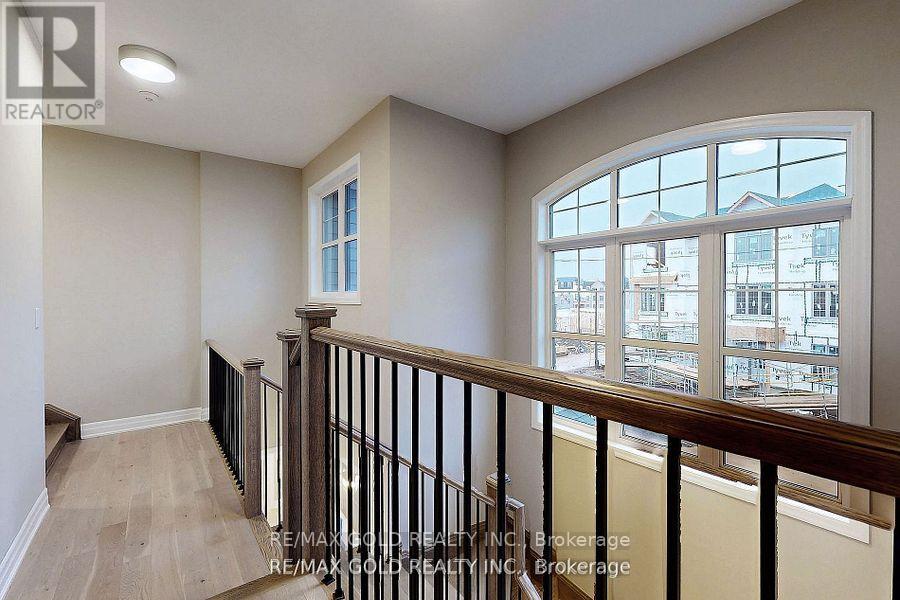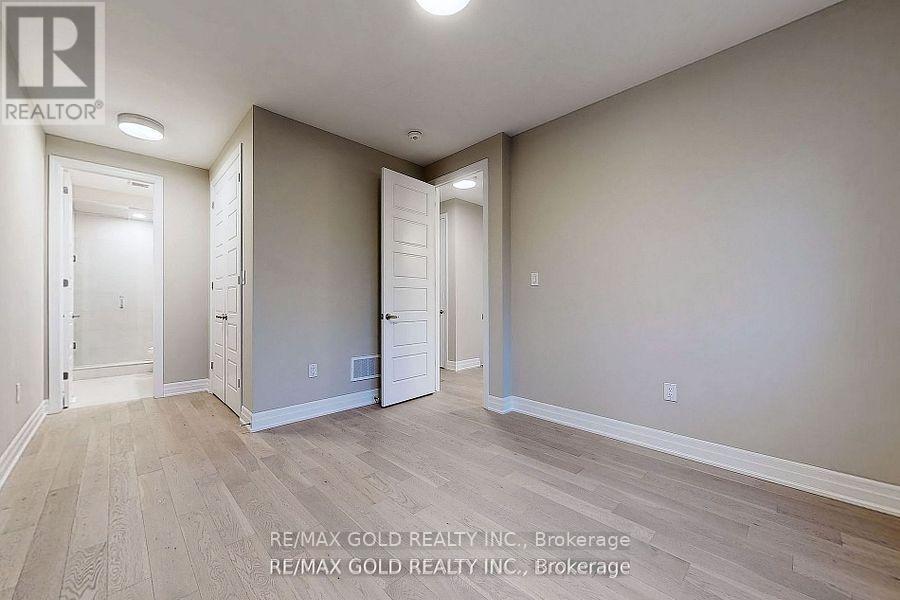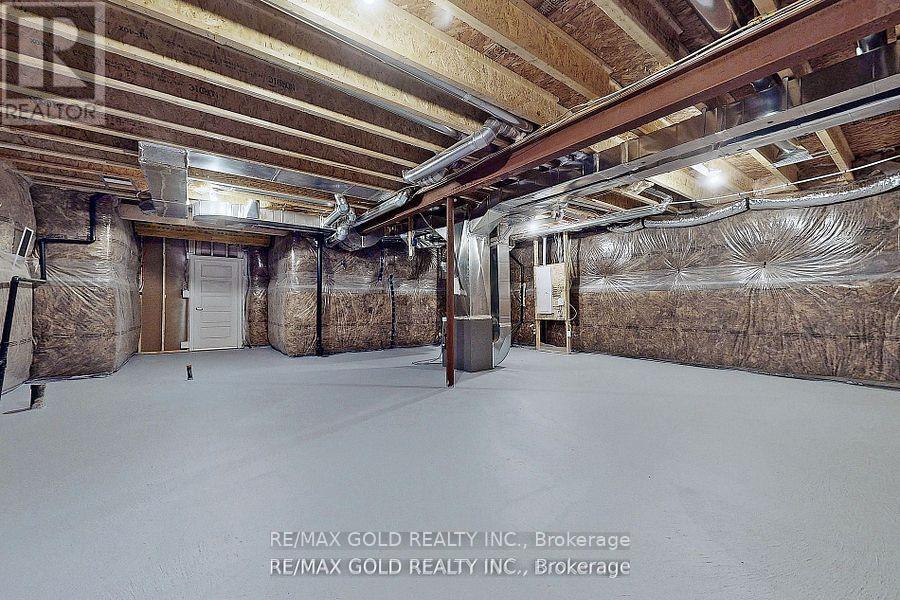4 卧室
4 浴室
壁炉
中央空调
风热取暖
$5,299 Monthly
Brand New Stunning Mattamy Built Model Home In North Oakville. 4 Bedrooms, 3.5 Bathrooms, Home Office, 10Ft Main Floor Ceilings, 9 Ft 2nd Floor Ceilings & 2nd Floor Laundry. Open Concept Kitchen, Great Room With Gas Fireplace & Large Dining Room Area. Master Bedroom With Stunning 5 Pc Bathroom. Many Upgrades Throughout Including Hardwood Floors, Hardwood/Iron Staircase, Quartz Countertops & Pot Lights. Brand New High End Built-In Stainless Steel Appliances: Fridge, Stove, Dishwasher, Washer & Dryer. Excellent Highway Access To Both 407 & 403 For Commuters. Landlord May Consider Short Term Rental. (id:43681)
房源概要
|
MLS® Number
|
W12114119 |
|
房源类型
|
民宅 |
|
社区名字
|
1012 - NW Northwest |
|
总车位
|
4 |
详 情
|
浴室
|
4 |
|
地上卧房
|
4 |
|
总卧房
|
4 |
|
家电类
|
洗碗机, 烘干机, 炉子, 洗衣机, 窗帘, 冰箱 |
|
地下室类型
|
Full |
|
施工种类
|
独立屋 |
|
空调
|
中央空调 |
|
外墙
|
砖, 石 |
|
壁炉
|
有 |
|
Flooring Type
|
Hardwood, Ceramic |
|
地基类型
|
砖 |
|
客人卫生间(不包含洗浴)
|
1 |
|
供暖方式
|
天然气 |
|
供暖类型
|
压力热风 |
|
储存空间
|
2 |
|
类型
|
独立屋 |
|
设备间
|
市政供水 |
车 位
土地
|
英亩数
|
无 |
|
污水道
|
Sanitary Sewer |
|
土地深度
|
90 Ft |
|
土地宽度
|
38 Ft ,3 In |
|
不规则大小
|
38.32 X 90.07 Ft |
房 间
| 楼 层 |
类 型 |
长 度 |
宽 度 |
面 积 |
|
二楼 |
主卧 |
5.37 m |
4.05 m |
5.37 m x 4.05 m |
|
二楼 |
第二卧房 |
3.31 m |
3.17 m |
3.31 m x 3.17 m |
|
二楼 |
第三卧房 |
4.02 m |
3.46 m |
4.02 m x 3.46 m |
|
二楼 |
Bedroom 4 |
3.17 m |
3.01 m |
3.17 m x 3.01 m |
|
二楼 |
浴室 |
|
|
Measurements not available |
|
二楼 |
洗衣房 |
1.78 m |
1.11 m |
1.78 m x 1.11 m |
|
一楼 |
客厅 |
3.65 m |
2.9 m |
3.65 m x 2.9 m |
|
一楼 |
餐厅 |
4.09 m |
3.05 m |
4.09 m x 3.05 m |
|
一楼 |
家庭房 |
4.28 m |
3.69 m |
4.28 m x 3.69 m |
|
一楼 |
厨房 |
5.88 m |
4.1 m |
5.88 m x 4.1 m |
https://www.realtor.ca/real-estate/28238264/1399-ripplewood-avenue-oakville-nw-northwest-1012-nw-northwest


















