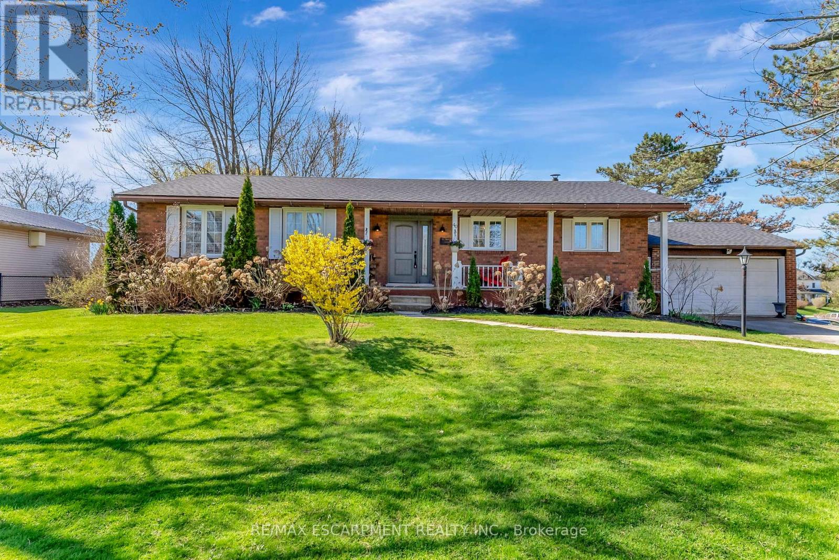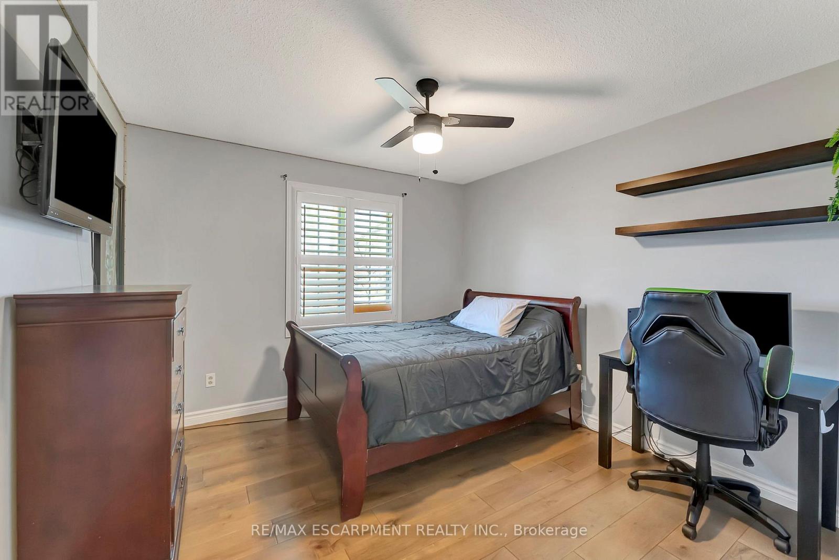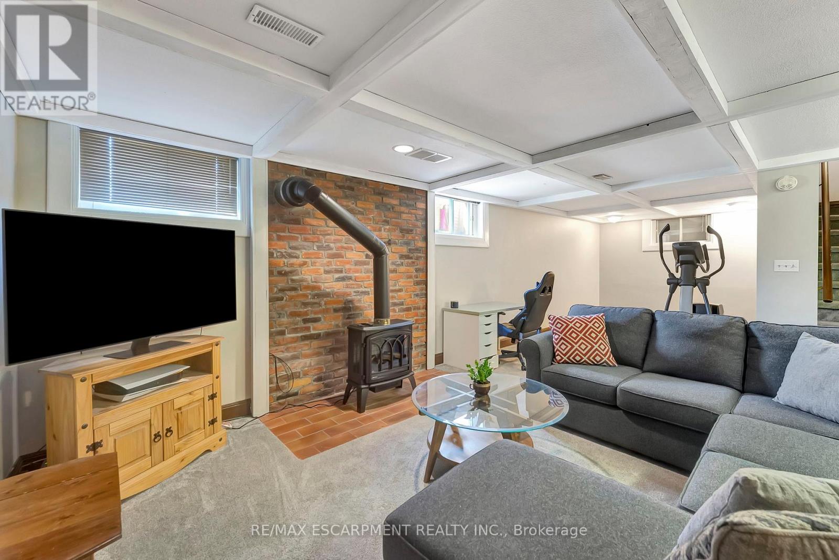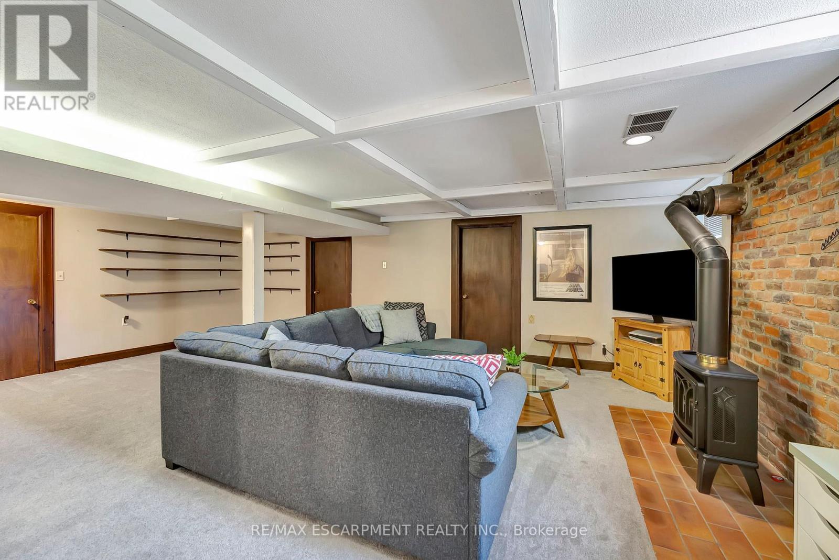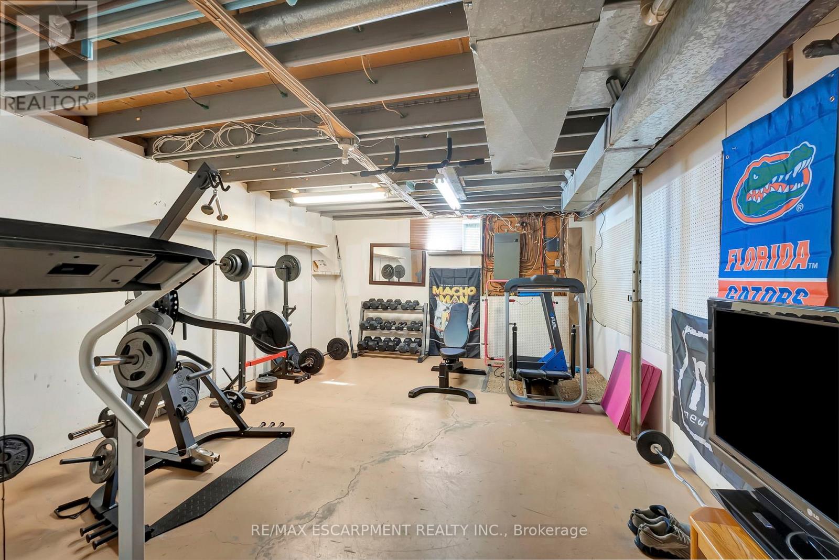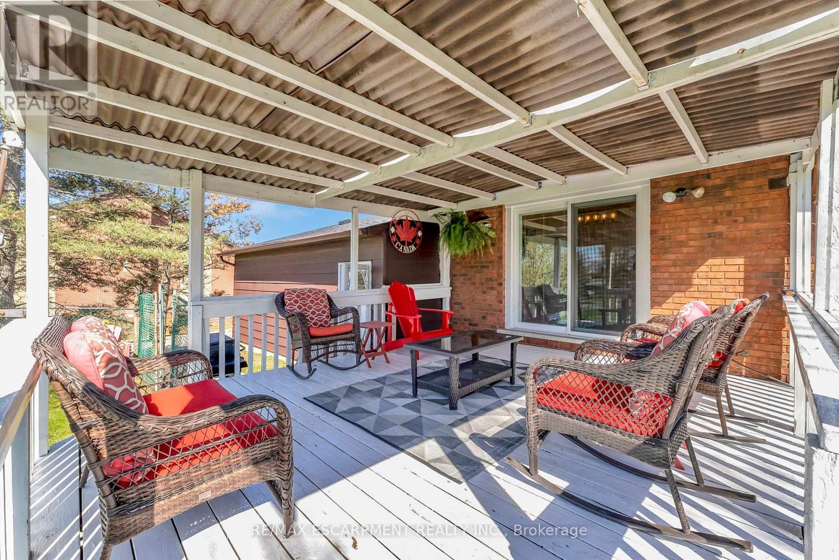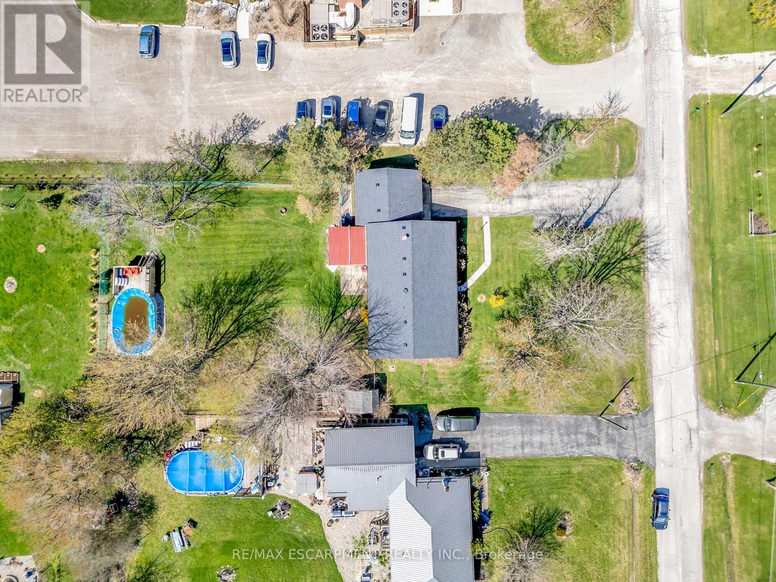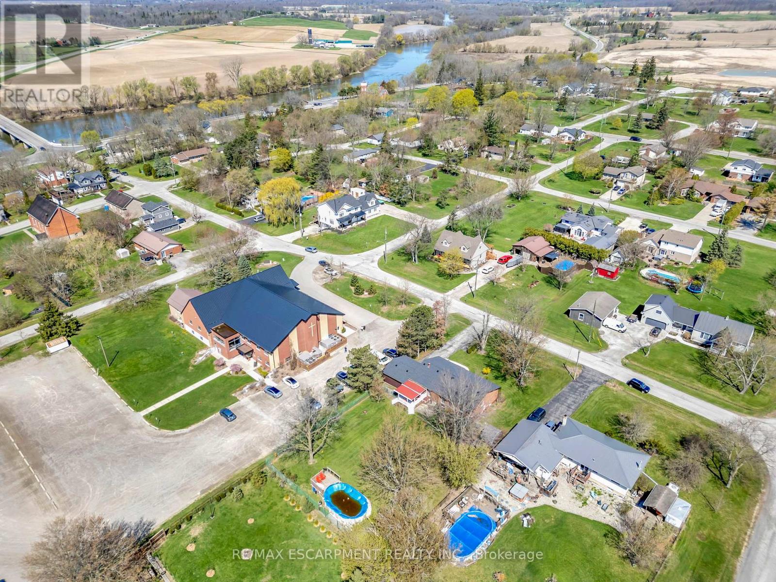40 King Avenue Haldimand, Ontario N0A 1R0

$895,000
Welcome to this meticulously maintained home with pride of ownership evident throughout. Located in a serene neighbourhood walking distance from the Grand River. Recent updates include: New roof (Fall 2024), engineered hardwood on the main level (2021), main-floor bath renovation (2021/2022), all main-floor windows, exterior doors, interior doors and trim (2021/2022), and AC (2022/2023). The main-floor kitchen also has an eat-in kitchen, and flows to a spacious living/dining room with an electric fireplace and sliding doors to a fully fenced backyard oasis with an above-ground pool. Three bright bedrooms are also on the main floor, including a 2-piece ensuite in the primary bedroom. A 4-piece bath completes the main floor. The basement has a cozy family rec room with a second electric fireplace, large laundry/utility room, tons of storage space, and a den perfect for guests, gym, or home office. Modern comforts and easy maintenance await. *All Pool & Pool related equipment, central vacuum and microwave "AS IS". (id:43681)
Open House
现在这个房屋大家可以去Open House参观了!
2:00 pm
结束于:4:00 pm
2:00 pm
结束于:4:00 pm
房源概要
| MLS® Number | X12114074 |
| 房源类型 | 民宅 |
| 社区名字 | Haldimand |
| 附近的便利设施 | 礼拜场所, 学校 |
| 社区特征 | School Bus |
| 特征 | Irregular Lot Size |
| 总车位 | 5 |
| 泳池类型 | Above Ground Pool |
| 结构 | Deck, Porch, 棚 |
详 情
| 浴室 | 2 |
| 地上卧房 | 3 |
| 总卧房 | 3 |
| Age | 31 To 50 Years |
| 公寓设施 | Fireplace(s) |
| 家电类 | 烤箱 - Built-in, Water Heater, Central Vacuum, 洗碗机, 烘干机, 微波炉, Range, 炉子, 洗衣机, 窗帘, 冰箱 |
| 建筑风格 | 平房 |
| 地下室进展 | 部分完成 |
| 地下室类型 | 全部完成 |
| 施工种类 | 独立屋 |
| 空调 | 中央空调 |
| 外墙 | 铝壁板, 砖 |
| 壁炉 | 有 |
| Fireplace Total | 2 |
| 地基类型 | 混凝土浇筑 |
| 客人卫生间(不包含洗浴) | 1 |
| 供暖方式 | 天然气 |
| 供暖类型 | 压力热风 |
| 储存空间 | 1 |
| 内部尺寸 | 1100 - 1500 Sqft |
| 类型 | 独立屋 |
| 设备间 | Cistern |
车 位
| 附加车库 | |
| Garage |
土地
| 英亩数 | 无 |
| 围栏类型 | Fenced Yard |
| 土地便利设施 | 宗教场所, 学校 |
| 污水道 | Septic System |
| 土地深度 | 176 Ft ,1 In |
| 土地宽度 | 103 Ft ,2 In |
| 不规则大小 | 103.2 X 176.1 Ft |
| 土壤类型 | 黏土 |
| 地表水 | River/stream |
房 间
| 楼 层 | 类 型 | 长 度 | 宽 度 | 面 积 |
|---|---|---|---|---|
| 地下室 | 洗衣房 | 5.81 m | 4.34 m | 5.81 m x 4.34 m |
| 地下室 | 衣帽间 | 5.81 m | 4.47 m | 5.81 m x 4.47 m |
| 地下室 | 娱乐,游戏房 | 8.74 m | 7.72 m | 8.74 m x 7.72 m |
| 地下室 | 设备间 | 3.31 m | 4.48 m | 3.31 m x 4.48 m |
| 一楼 | 餐厅 | 3.19 m | 3.14 m | 3.19 m x 3.14 m |
| 一楼 | 厨房 | 3.43 m | 3.4 m | 3.43 m x 3.4 m |
| 一楼 | Eating Area | 2.94 m | 2.69 m | 2.94 m x 2.69 m |
| 一楼 | 主卧 | 3.3 m | 4.22 m | 3.3 m x 4.22 m |
| 一楼 | 浴室 | 2.25 m | 1.38 m | 2.25 m x 1.38 m |
| 一楼 | 浴室 | 1.5 m | 2.74 m | 1.5 m x 2.74 m |
| 一楼 | 卧室 | 3.37 m | 3.44 m | 3.37 m x 3.44 m |
| 一楼 | 卧室 | 2.34 m | 3.45 m | 2.34 m x 3.45 m |
| 一楼 | 客厅 | 5.71 m | 4.21 m | 5.71 m x 4.21 m |
https://www.realtor.ca/real-estate/28238094/40-king-avenue-haldimand-haldimand

