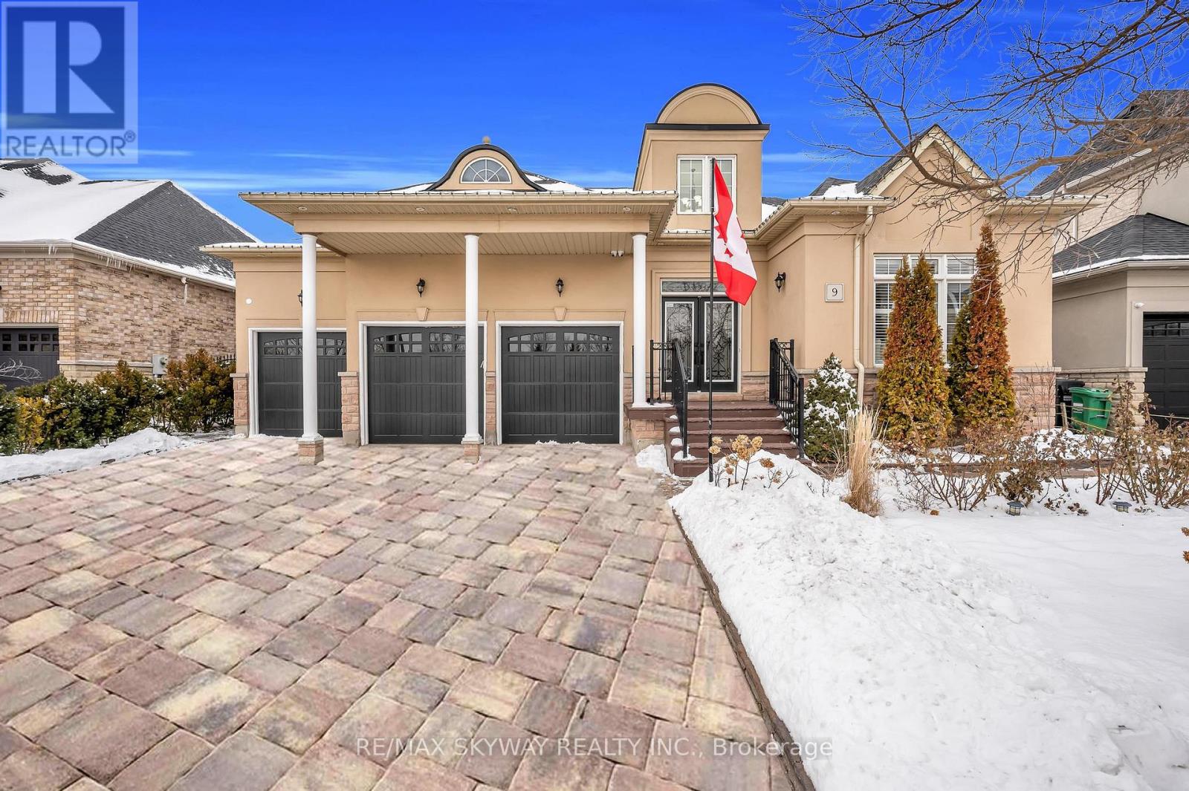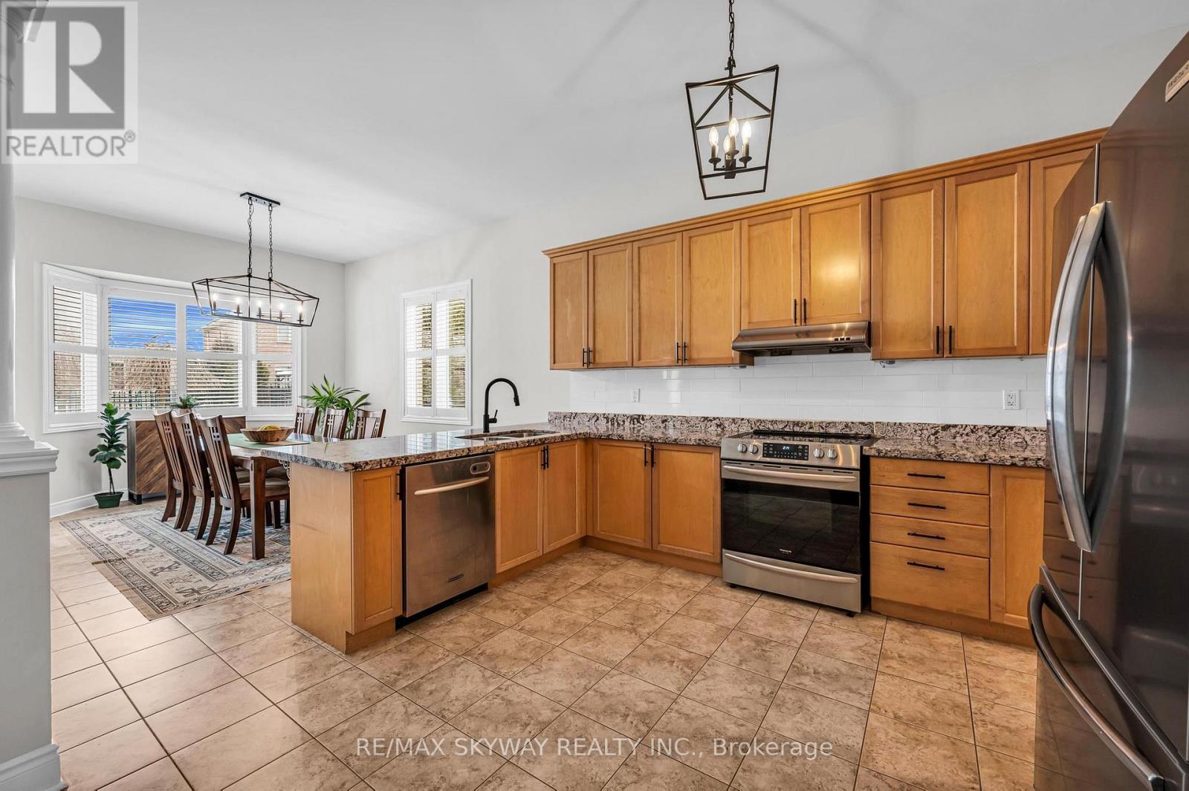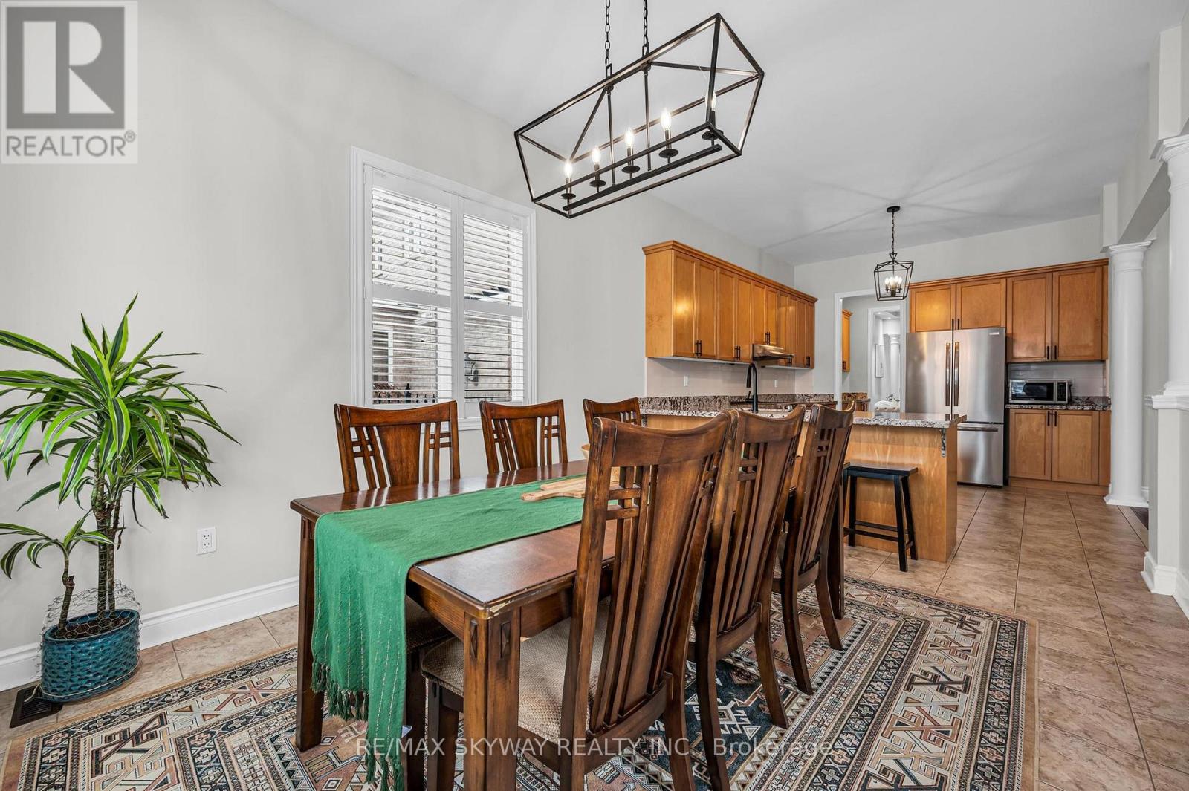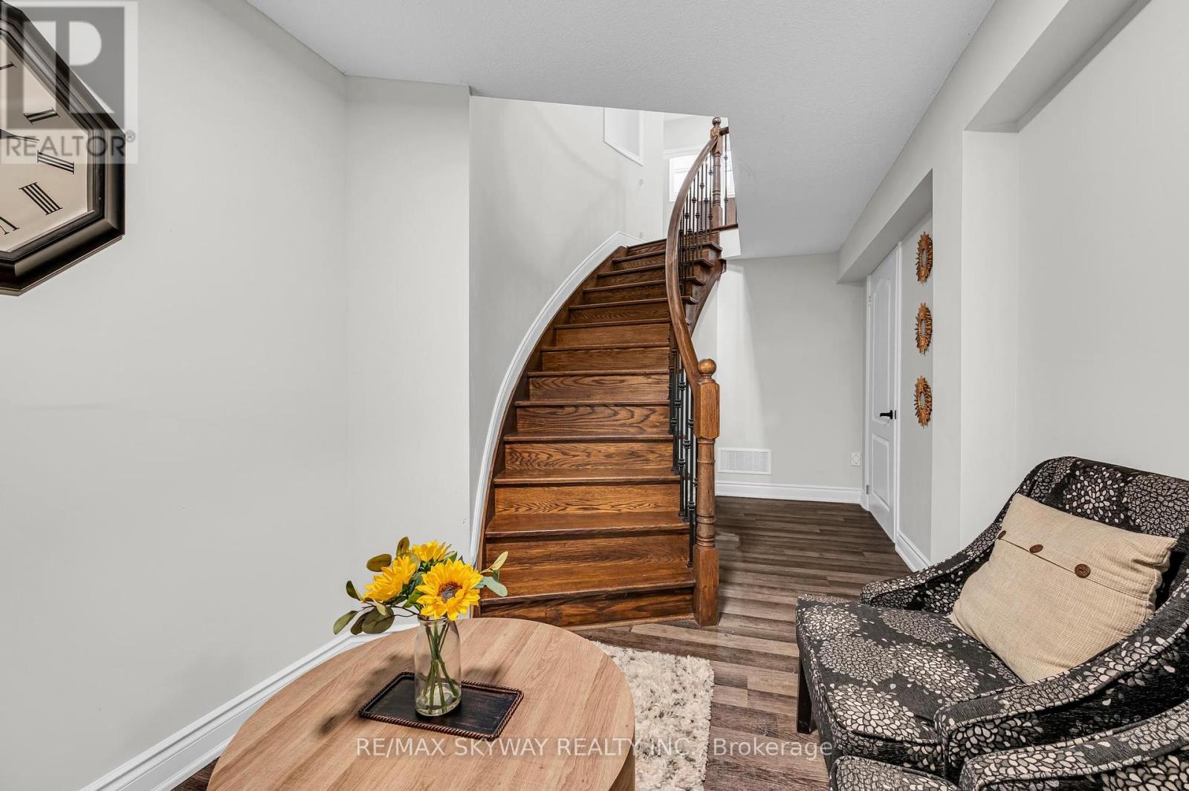10 卧室
6 浴室
3500 - 5000 sqft
壁炉
中央空调
风热取暖
$1,850,000
Welcome to 9 Louvre Circ ,an Extraordinary Luxury Home, Where Elegance and Sophistication Meet Comfort and Modern Living, Nestled in one of the most Sought-after Neighborhood -Vales of Castlemore. With over 3605 square feet(as per Mpac)of Living space above Grade, This Residence boasts Expansive open to above Living Area, High Ceilings, 8'feet Doors and Large Windows that flood the Home with Natural Light. A sophisticated home office and library space ideal for working from home. Very Rare to Find Elevation which Offers 3 Bedrooms on the Main Floor and 2 Bedrooms at 2ndLevel. *Legal Two Unit Dwelling* features 5 Bedrooms and 3 Washrooms with Separate Entrance. This Home is equipped with HD cameras Provide more security. Stone and Stucco Elevation with Interlocked DRIVEWAY And Facing Ravine Area Make this Home More Unique. A truly Show Stopper Property with Unique Features will not Long Last. Don't Miss The Opportunity to Live in the Brampton's most Desirable Neighborhood. (id:43681)
房源概要
|
MLS® Number
|
W12098175 |
|
房源类型
|
民宅 |
|
社区名字
|
Vales of Castlemore North |
|
附近的便利设施
|
公园, 公共交通, 学校 |
|
总车位
|
9 |
详 情
|
浴室
|
6 |
|
地上卧房
|
5 |
|
地下卧室
|
5 |
|
总卧房
|
10 |
|
Age
|
16 To 30 Years |
|
家电类
|
Blinds, 窗帘 |
|
地下室进展
|
已装修 |
|
地下室功能
|
Separate Entrance |
|
地下室类型
|
N/a (finished) |
|
施工种类
|
独立屋 |
|
空调
|
中央空调 |
|
外墙
|
石, 灰泥 |
|
壁炉
|
有 |
|
Flooring Type
|
Hardwood, Ceramic |
|
客人卫生间(不包含洗浴)
|
1 |
|
供暖方式
|
天然气 |
|
供暖类型
|
压力热风 |
|
储存空间
|
2 |
|
内部尺寸
|
3500 - 5000 Sqft |
|
类型
|
独立屋 |
|
设备间
|
市政供水 |
车 位
土地
|
英亩数
|
无 |
|
土地便利设施
|
公园, 公共交通, 学校 |
|
污水道
|
Sanitary Sewer |
|
土地深度
|
114 Ft ,9 In |
|
土地宽度
|
59 Ft |
|
不规则大小
|
59 X 114.8 Ft |
房 间
| 楼 层 |
类 型 |
长 度 |
宽 度 |
面 积 |
|
一楼 |
家庭房 |
5.36 m |
4.2 m |
5.36 m x 4.2 m |
|
一楼 |
厨房 |
3.96 m |
3.38 m |
3.96 m x 3.38 m |
|
一楼 |
Eating Area |
3.96 m |
3.35 m |
3.96 m x 3.35 m |
|
一楼 |
客厅 |
8 m |
3.65 m |
8 m x 3.65 m |
|
一楼 |
主卧 |
5.48 m |
3.96 m |
5.48 m x 3.96 m |
|
一楼 |
第二卧房 |
4.08 m |
3.35 m |
4.08 m x 3.35 m |
|
一楼 |
第三卧房 |
3.84 m |
3.35 m |
3.84 m x 3.35 m |
|
Upper Level |
Bedroom 4 |
5.05 m |
3.84 m |
5.05 m x 3.84 m |
|
Upper Level |
Bedroom 5 |
3.3 m |
2.01 m |
3.3 m x 2.01 m |
设备间
https://www.realtor.ca/real-estate/28202091/9-louvre-circle-n-brampton-vales-of-castlemore-north-vales-of-castlemore-north












































