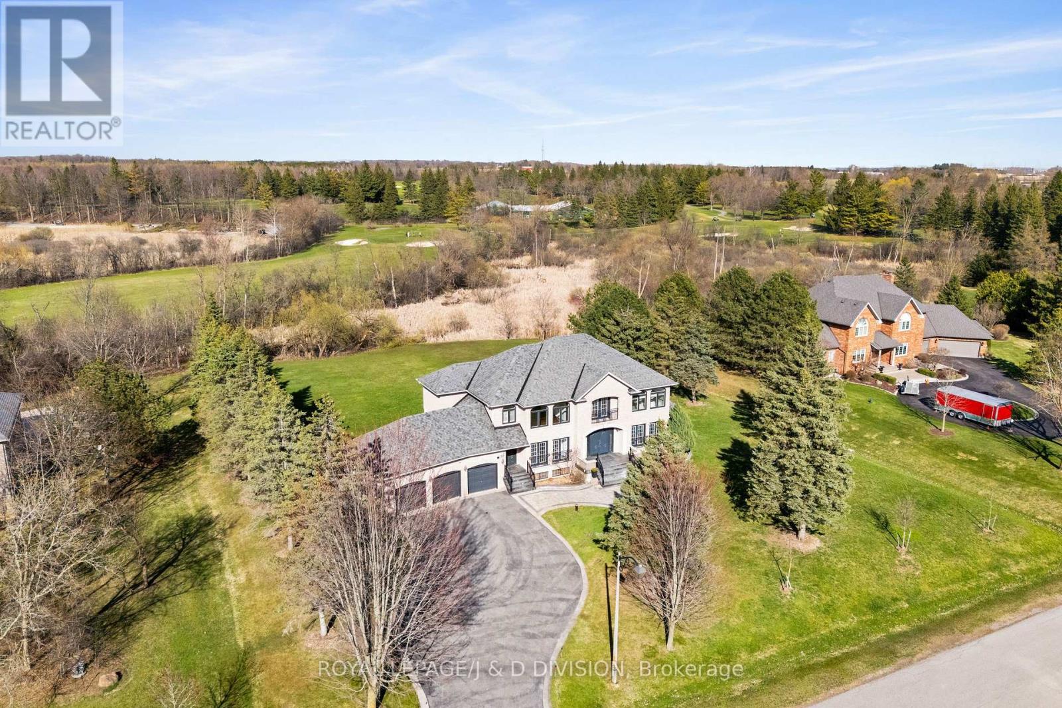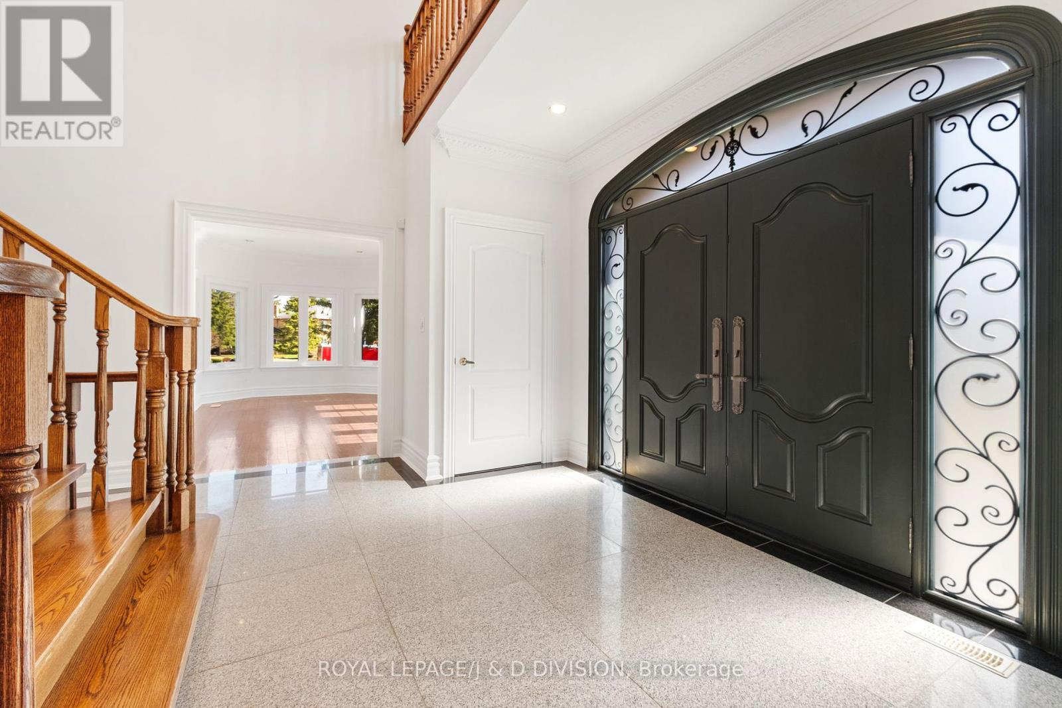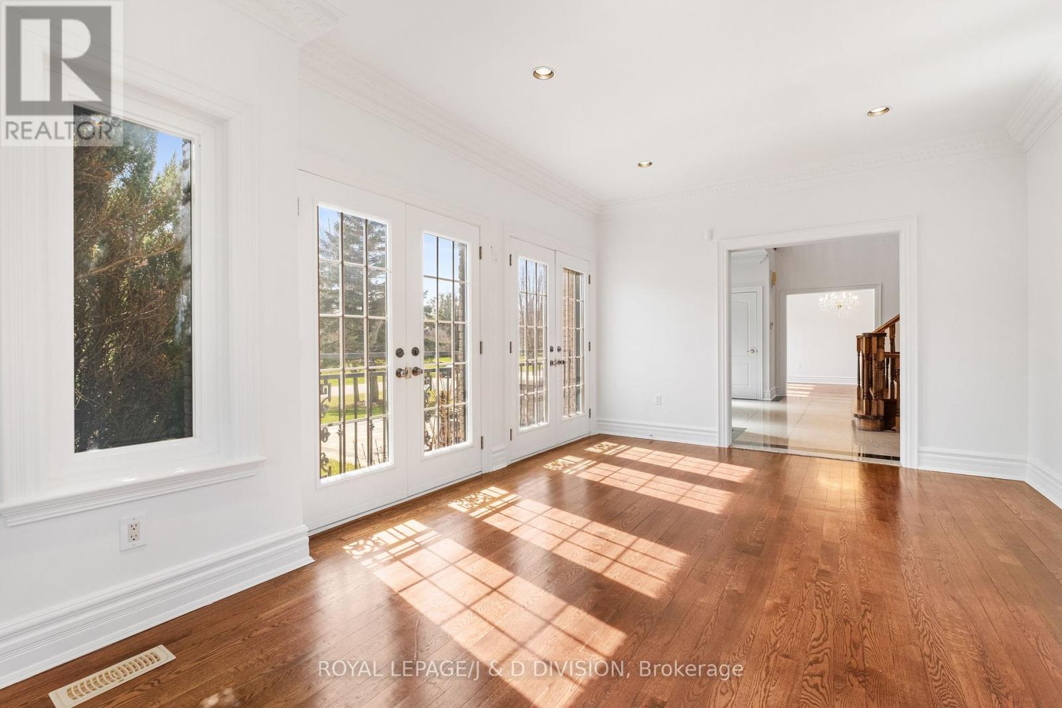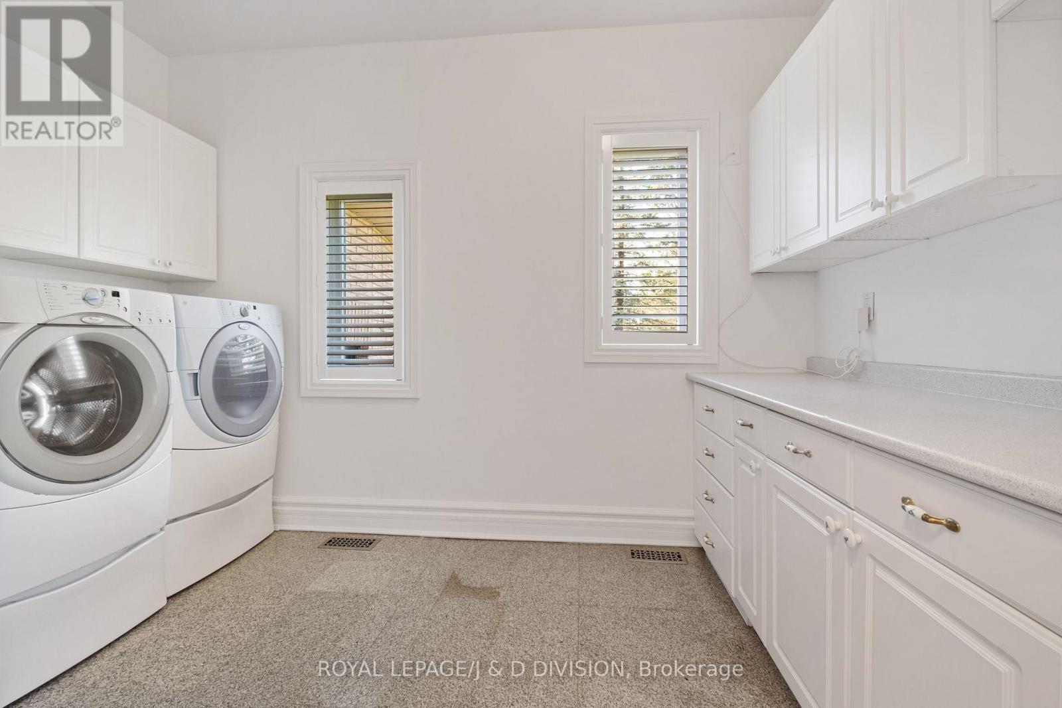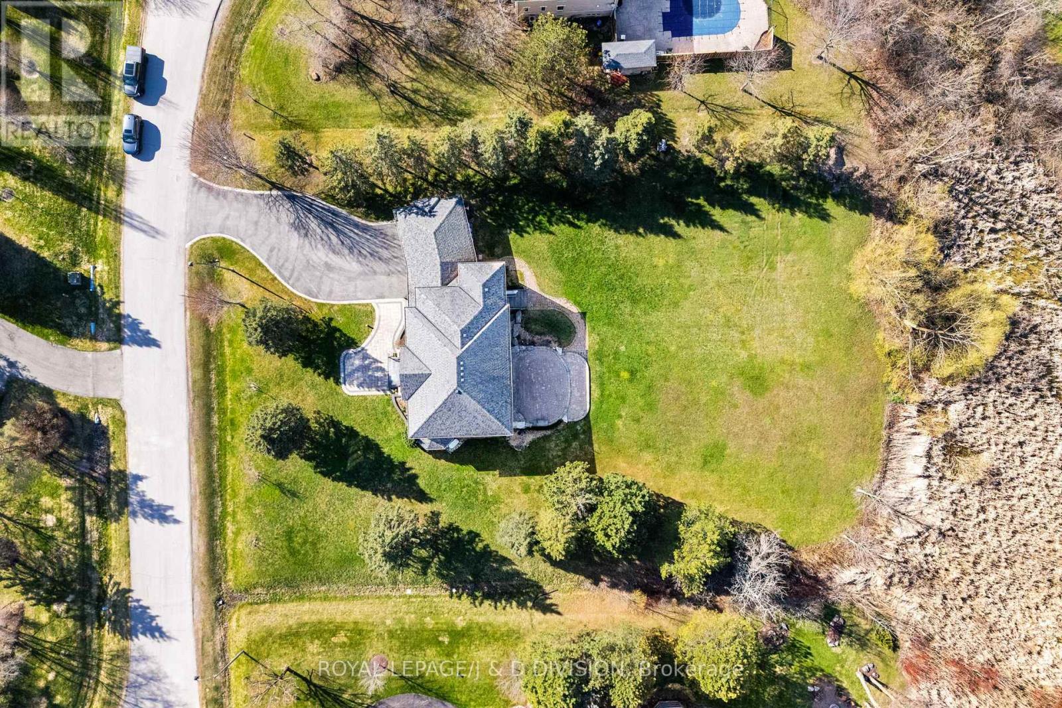5 卧室
5 浴室
3500 - 5000 sqft
壁炉
中央空调
风热取暖
$3,198,800
An elegant, estate-style family residence nestled on a prestigious 1.07-acre lot, tucked away on an exclusive cul-de-sac of just nine distinguished homes, overlooking the lush fairways of the Club Link Emerald Hills Golf Course. Set on a premium 174' x 263' expansive lot and surrounded by mature trees, this home offers unmatched privacy and serenity. Boasting nearly 6,000 square feet of refined living space (3,940 sq. ft. above grade + 2,012 sq. ft. on the lower level), the home is enveloped with natural light from expansive floor-to-ceiling windows and multiple walkouts, offering breathtaking views of the surrounding landscape from every principal room and bedroom. The formal living and dining rooms are both adorned with French doors and graceful east-facing views. A grand family/great room, framed by stately columns, features a stunning fireplace, floor-to-ceiling windows, and direct access to the lush west-facing garden, a perfect setting for entertaining and family life. The family-sized eat-in kitchen opens seamlessly to the great room and garden, further enhancing the homes effortless flow and welcoming ambiance. The private primary suite is thoughtfully situated in its own wing and enjoys tranquil views of the garden and golf course. It includes an expansive walk-in closet and a spa-inspired 6-piece ensuite. Three additional generously sized bedrooms, each with spacious closets and picturesque views of the expansive grounds and golf course, are complemented by two well-appointed bathrooms, completing the second level. The lower level extends the homes living space with a media room, spa room, gym, home office, and recreation area ideal for both relaxation and growing families. A 3-car built-in garage with direct access to the mudroom offers everyday convenience, while the professionally landscaped grounds provide a serene and picturesque outdoor retreat. (id:43681)
房源概要
|
MLS® Number
|
N12113720 |
|
房源类型
|
民宅 |
|
社区名字
|
Rural Whitchurch-Stouffville |
|
附近的便利设施
|
公园, 学校 |
|
特征
|
Flat Site, 无地毯, Sump Pump |
|
总车位
|
10 |
|
结构
|
Patio(s) |
详 情
|
浴室
|
5 |
|
地上卧房
|
4 |
|
地下卧室
|
1 |
|
总卧房
|
5 |
|
公寓设施
|
Fireplace(s) |
|
家电类
|
Garage Door Opener Remote(s), Central Vacuum, 窗帘 |
|
地下室进展
|
已装修 |
|
地下室类型
|
N/a (finished) |
|
施工种类
|
独立屋 |
|
空调
|
中央空调 |
|
外墙
|
砖 |
|
壁炉
|
有 |
|
Fireplace Total
|
1 |
|
Flooring Type
|
Hardwood |
|
地基类型
|
混凝土浇筑 |
|
客人卫生间(不包含洗浴)
|
1 |
|
供暖方式
|
天然气 |
|
供暖类型
|
压力热风 |
|
储存空间
|
2 |
|
内部尺寸
|
3500 - 5000 Sqft |
|
类型
|
独立屋 |
车 位
土地
|
英亩数
|
无 |
|
土地便利设施
|
公园, 学校 |
|
污水道
|
Septic System |
|
土地深度
|
263 Ft ,3 In |
|
土地宽度
|
174 Ft ,9 In |
|
不规则大小
|
174.8 X 263.3 Ft |
房 间
| 楼 层 |
类 型 |
长 度 |
宽 度 |
面 积 |
|
二楼 |
主卧 |
6.99 m |
3.78 m |
6.99 m x 3.78 m |
|
二楼 |
第二卧房 |
4.95 m |
3.94 m |
4.95 m x 3.94 m |
|
二楼 |
第三卧房 |
3.78 m |
3.63 m |
3.78 m x 3.63 m |
|
二楼 |
Bedroom 4 |
3.78 m |
3.63 m |
3.78 m x 3.63 m |
|
Lower Level |
娱乐,游戏房 |
9.02 m |
6.1 m |
9.02 m x 6.1 m |
|
Lower Level |
Media |
5.87 m |
3.68 m |
5.87 m x 3.68 m |
|
一楼 |
门厅 |
3.4 m |
2.59 m |
3.4 m x 2.59 m |
|
一楼 |
客厅 |
5.72 m |
3.73 m |
5.72 m x 3.73 m |
|
一楼 |
餐厅 |
4.85 m |
3.89 m |
4.85 m x 3.89 m |
|
一楼 |
家庭房 |
6.27 m |
3.81 m |
6.27 m x 3.81 m |
|
一楼 |
厨房 |
4.37 m |
3.73 m |
4.37 m x 3.73 m |
|
一楼 |
Eating Area |
4.78 m |
3.73 m |
4.78 m x 3.73 m |
https://www.realtor.ca/real-estate/28237149/19-logan-court-whitchurch-stouffville-rural-whitchurch-stouffville


