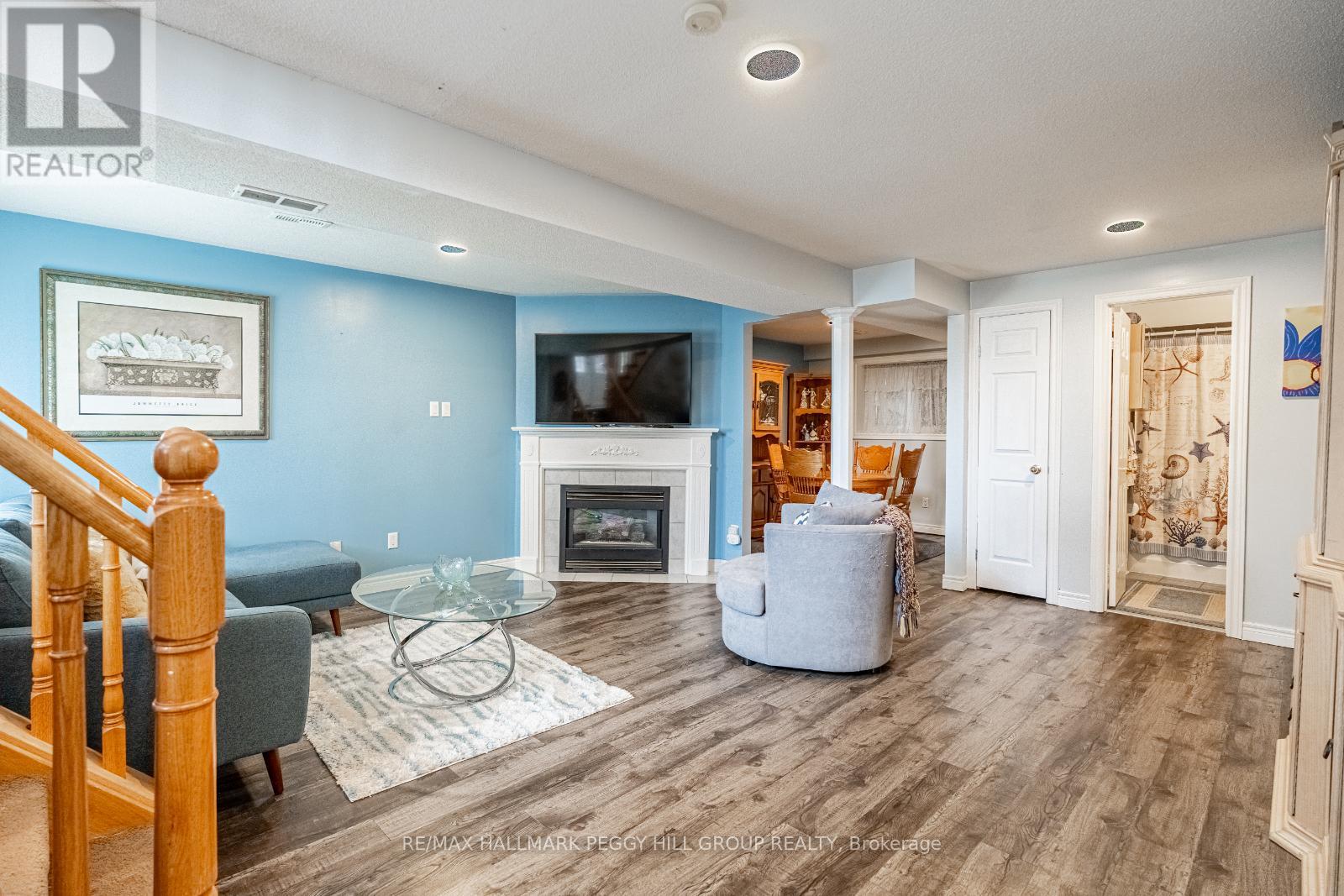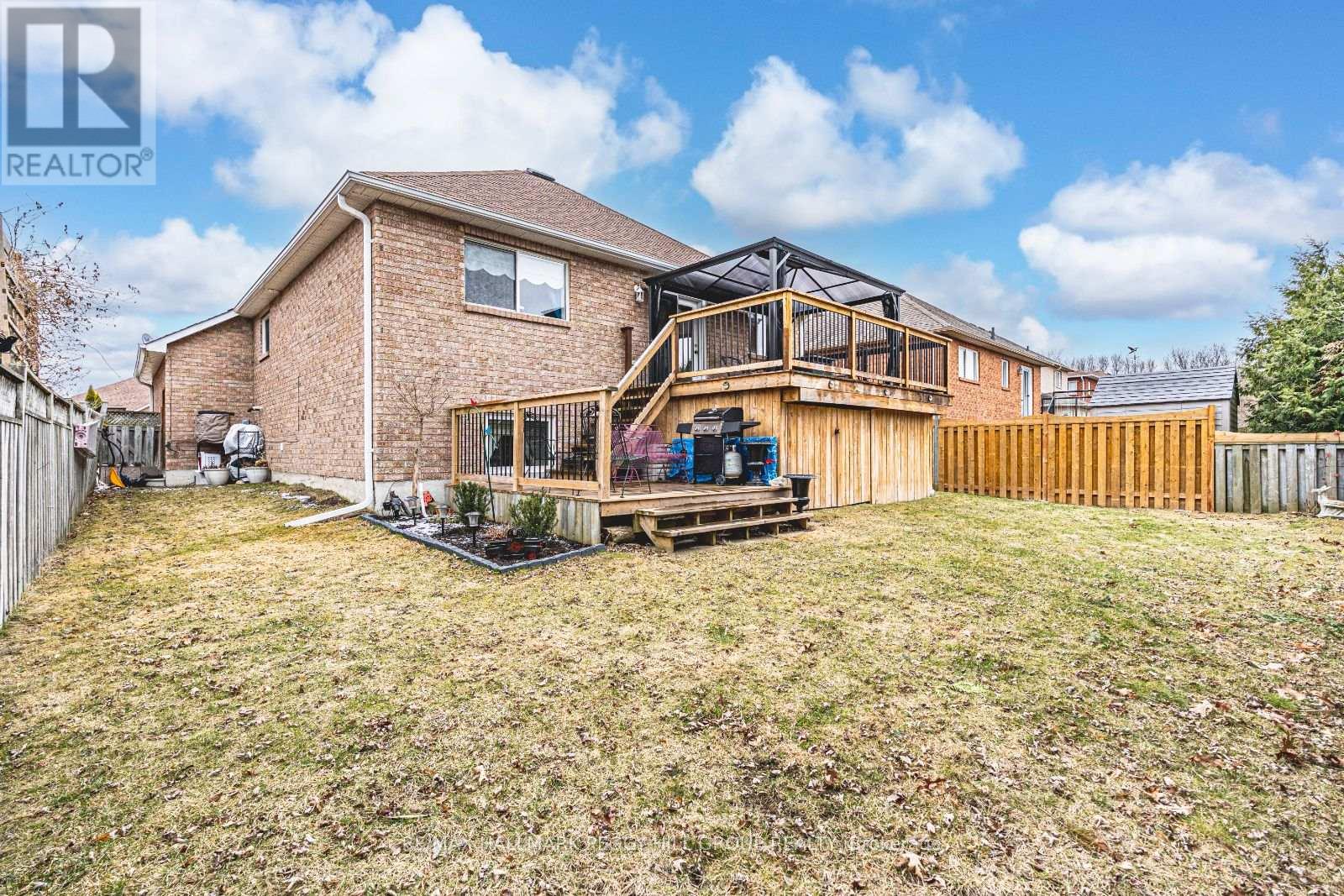3 卧室
2 浴室
700 - 1100 sqft
Raised 平房
壁炉
中央空调
风热取暖
Landscaped
$999,900
MOVE-IN READY BUNGALOW WITH MULTI-GENERATIONAL LIVING & BACKING ONTO A RAVINE! This meticulously maintained all-brick bungalow is ideally situated on a nearly 50 ft lot backing onto a ravine with mature trees for enhanced privacy. Located under five minutes from the shores of Lake Simcoe, beaches, and marinas, and offering quick access to Hwy 404, this property ensures seamless commuting while remaining close to a wide array of dining, entertainment, and recreational amenities, including the Multi-Use Recreation Complex. Within walking distance, residents will find local shopping, scenic parks, wooded trails, and both designated elementary and high schools. The homes curb appeal is elevated by a newer front entry door with decorative glass sidelights and a transom framed by a stately brick archway alongside a heated and insulated double-car garage with a newer door. Inside, the custom kitchen is designed for both form and function, showcasing a large central island, quartz countertops, built-in appliances, and direct walkout access to a two-tier deck with a gazebo and custom-built storage beneath. The fully finished lower level includes a second kitchen, a gas fireplace in the recreation area, a dining space, a bedroom, and a full bathroom, offering flexibility for extended family or multi-generational living. Numerous thoughtful updates throughout contribute to the homes polished interior and functional layout, reflecting pride of ownership in every detail. (id:43681)
房源概要
|
MLS® Number
|
N12112845 |
|
房源类型
|
民宅 |
|
社区名字
|
Keswick South |
|
附近的便利设施
|
Beach, 公园, 礼拜场所, 学校 |
|
社区特征
|
School Bus |
|
总车位
|
4 |
|
结构
|
Deck |
详 情
|
浴室
|
2 |
|
地上卧房
|
2 |
|
地下卧室
|
1 |
|
总卧房
|
3 |
|
Age
|
16 To 30 Years |
|
公寓设施
|
Fireplace(s) |
|
家电类
|
Garage Door Opener Remote(s), Central Vacuum, Range, Water Heater, 洗碗机, 烘干机, Garage Door Opener, 微波炉, Hood 电扇, 炉子, 窗帘, 冰箱 |
|
建筑风格
|
Raised Bungalow |
|
地下室进展
|
已装修 |
|
地下室类型
|
全完工 |
|
施工种类
|
独立屋 |
|
空调
|
中央空调 |
|
外墙
|
砖 |
|
Fire Protection
|
Smoke Detectors |
|
壁炉
|
有 |
|
Fireplace Total
|
1 |
|
地基类型
|
混凝土浇筑 |
|
供暖方式
|
天然气 |
|
供暖类型
|
压力热风 |
|
储存空间
|
1 |
|
内部尺寸
|
700 - 1100 Sqft |
|
类型
|
独立屋 |
|
设备间
|
市政供水 |
车 位
土地
|
英亩数
|
无 |
|
土地便利设施
|
Beach, 公园, 宗教场所, 学校 |
|
Landscape Features
|
Landscaped |
|
污水道
|
Sanitary Sewer |
|
土地深度
|
100 Ft ,3 In |
|
土地宽度
|
49 Ft ,7 In |
|
不规则大小
|
49.6 X 100.3 Ft |
|
地表水
|
湖泊/池塘 |
|
规划描述
|
R1-66 |
房 间
| 楼 层 |
类 型 |
长 度 |
宽 度 |
面 积 |
|
地下室 |
厨房 |
3.53 m |
2.34 m |
3.53 m x 2.34 m |
|
地下室 |
餐厅 |
2.77 m |
3.3 m |
2.77 m x 3.3 m |
|
地下室 |
娱乐,游戏房 |
5.11 m |
5.99 m |
5.11 m x 5.99 m |
|
地下室 |
第三卧房 |
3.89 m |
4.24 m |
3.89 m x 4.24 m |
|
一楼 |
厨房 |
3.12 m |
3.48 m |
3.12 m x 3.48 m |
|
一楼 |
餐厅 |
2.41 m |
3.48 m |
2.41 m x 3.48 m |
|
一楼 |
客厅 |
3.78 m |
4.9 m |
3.78 m x 4.9 m |
|
一楼 |
主卧 |
3.63 m |
4.5 m |
3.63 m x 4.5 m |
|
一楼 |
第二卧房 |
3.84 m |
3.1 m |
3.84 m x 3.1 m |
https://www.realtor.ca/real-estate/28234965/27-fairwood-drive-georgina-keswick-south-keswick-south





























