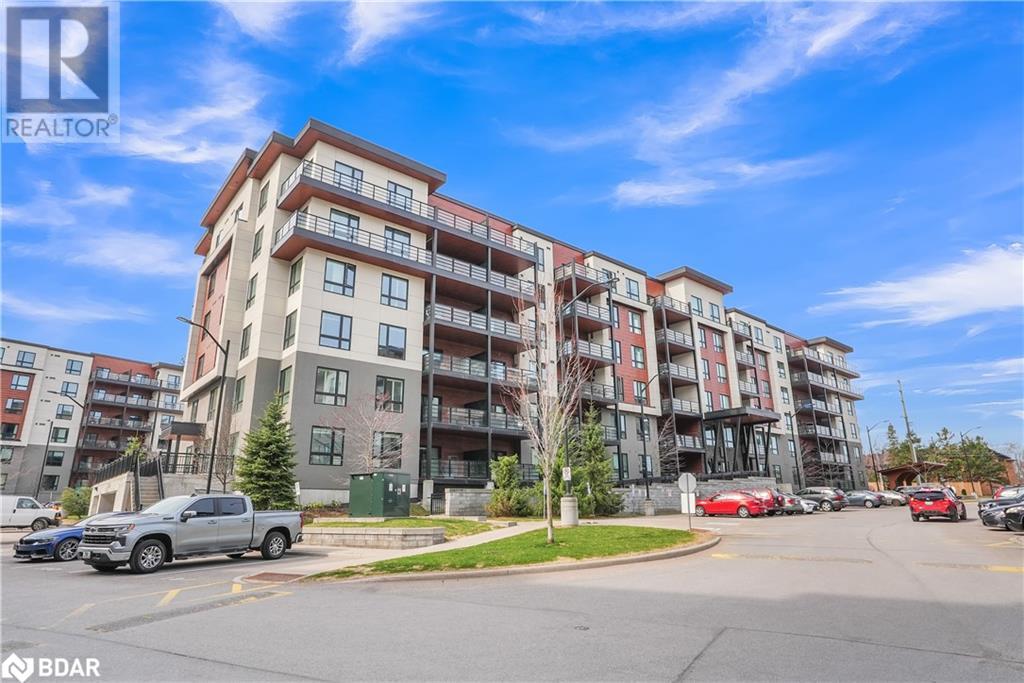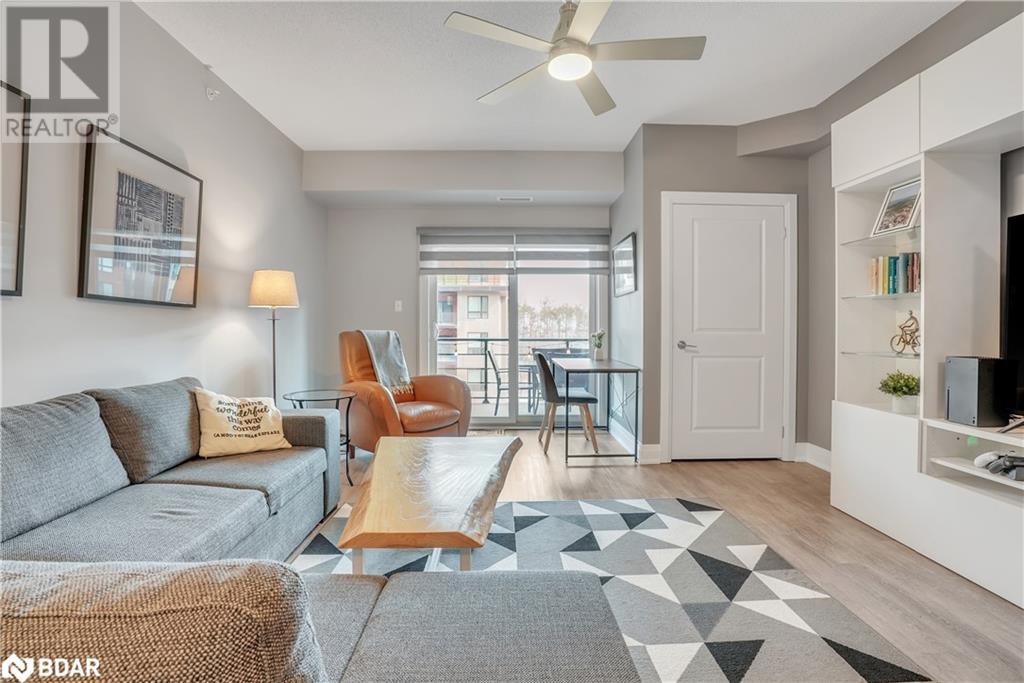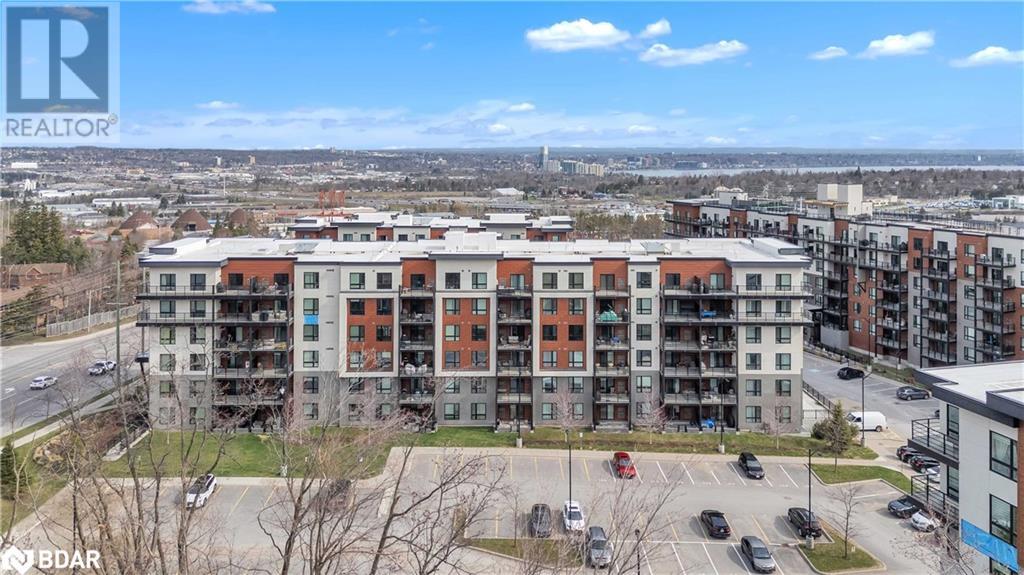306 Essa Road Unit# 305 Barrie, Ontario L9J 0H5

$479,900管理费,Insurance, Common Area Maintenance, Landscaping, Property Management, Water, Parking
$402.93 每月
管理费,Insurance, Common Area Maintenance, Landscaping, Property Management, Water, Parking
$402.93 每月Welcome to this beautifully designed open-concept condo in The Gallery, complete with an underground parking space and a spacious locker. From the moment you walk in, you'll appreciate the welcoming atmosphere, highlighted by a full double closet in the foyer and soaring 9-foot ceilings throughout.The kitchen is both stylish and functional, featuring elegant oak cabinetry with ample storage, a large island with a quartz countertop, breakfast bar seating, and charming pendant lighting. Stainless steel appliances add a modern touch and seamlessly connect the space to the expansive living room, which boasts luxury vinyl plank flooring and a ceiling fan with remote control. Step outside onto the generous covered balcony—a perfect spot to relax and enjoy the fresh air. Throughout the unit, you'll notice upgraded doors, trim, and lighting that add a sophisticated feel. The spacious bedroom includes a custom built-in closet organizer and another ceiling fan with remote. The 4-piece bathroom offers a quartz-topped vanity and tiled flooring for a polished look. Convenient in-suite laundry adds to the comfort and practicality of this home. Residents also enjoy access to 14 acres of scenic forested walking trails and an impressive 11,000 sq. ft. rooftop patio with breathtaking panoramic views of the city and Lake Simcoe. Ideally located for commuters and close to shopping, schools, and recreational amenities, this condo truly has it all. Conveniently located within minutes to HWY 400 and all necessities, this suite won’t last long. Come and take a look today! (id:43681)
房源概要
| MLS® Number | 40722660 |
| 房源类型 | 民宅 |
| 附近的便利设施 | 近高尔夫球场, 公园, 礼拜场所, 公共交通, 学校, 购物 |
| Communication Type | High Speed Internet |
| 社区特征 | 社区活动中心 |
| 设备类型 | 热水器 |
| 特征 | Southern Exposure, Conservation/green Belt, 阳台 |
| 总车位 | 1 |
| 租赁设备类型 | 热水器 |
| 存储类型 | 储物柜 |
详 情
| 浴室 | 1 |
| 地上卧房 | 1 |
| 总卧房 | 1 |
| 家电类 | 洗碗机, 烘干机, 冰箱, 炉子, 洗衣机, 嵌入式微波炉, 窗帘 |
| 地下室类型 | 没有 |
| 施工日期 | 2018 |
| 施工种类 | 附加的 |
| 空调 | 中央空调 |
| 外墙 | 铝壁板, 石, 灰泥 |
| 固定装置 | 吊扇 |
| 地基类型 | 混凝土浇筑 |
| 供暖方式 | 天然气 |
| 供暖类型 | 压力热风 |
| 储存空间 | 1 |
| 内部尺寸 | 800 Sqft |
| 类型 | 公寓 |
| 设备间 | 市政供水 |
车 位
| 地下 | |
| 访客停车位 |
土地
| 入口类型 | Highway Access, Highway Nearby |
| 英亩数 | 无 |
| 土地便利设施 | 近高尔夫球场, 公园, 宗教场所, 公共交通, 学校, 购物 |
| 污水道 | 城市污水处理系统 |
| 规划描述 | Ra2 |
房 间
| 楼 层 | 类 型 | 长 度 | 宽 度 | 面 积 |
|---|---|---|---|---|
| 一楼 | 四件套浴室 | Measurements not available | ||
| 一楼 | 主卧 | 14'9'' x 10'8'' | ||
| 一楼 | 客厅 | 18'8'' x 14'1'' | ||
| 一楼 | 厨房 | 11'4'' x 9'1'' |
设备间
| 有线电视 | 可用 |
| 配电箱 | 可用 |
| 天然气 | 可用 |
| Telephone | 可用 |
https://www.realtor.ca/real-estate/28233168/306-essa-road-unit-305-barrie



































