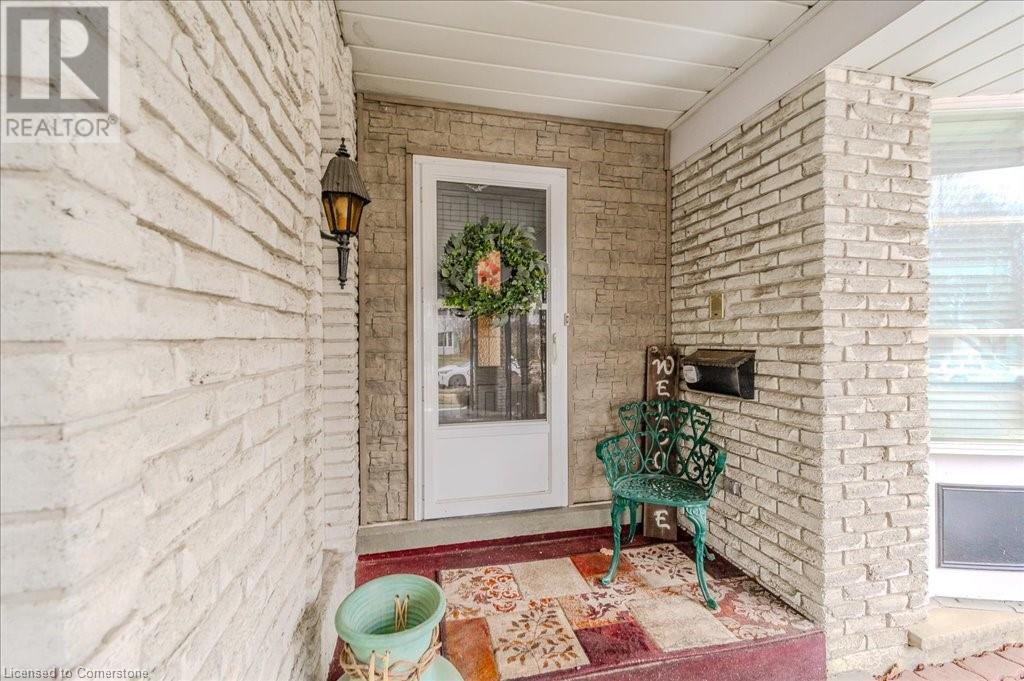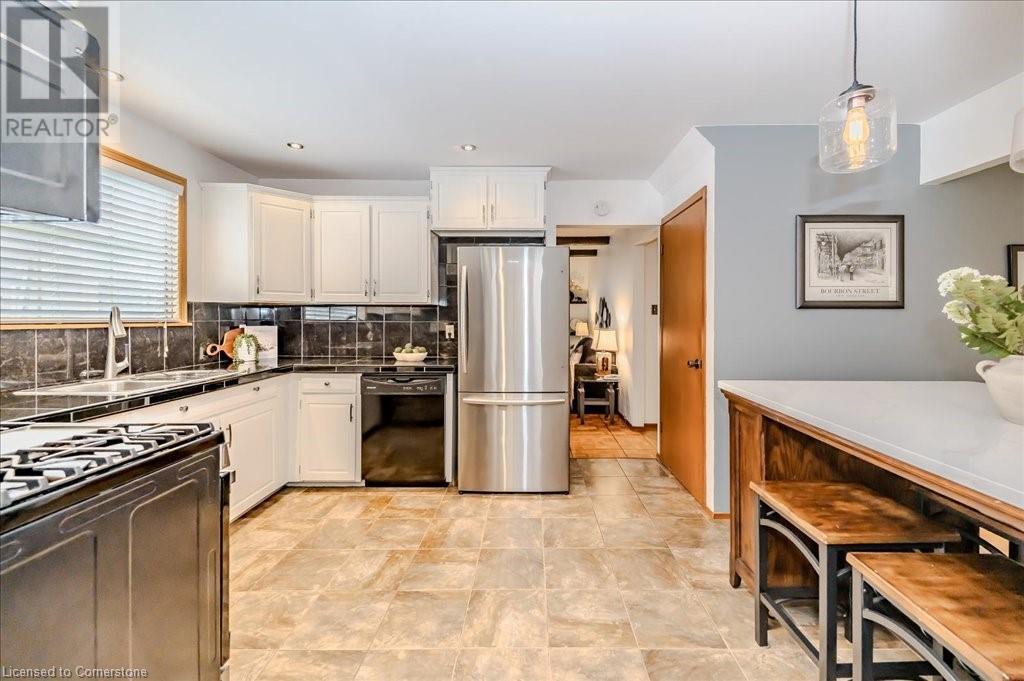4 卧室
3 浴室
1916 sqft
两层
壁炉
中央空调
风热取暖
$799,900
Welcome to this charming 1900 sq.ft. 4-bedroom, 3-bathroom home, perfectly designed for comfortable family living in a sought-after neighborhood. Ideally located near top-rated schools, parks, and shopping, it offers both space and convenience. The versatile layout features separate living and dining rooms, a cozy family room with fireplace, and sliding doors to a bright 3-season sunroom—ideal for relaxing or entertaining. Upstairs, four generously sized bedrooms include a primary suite with a 3-piece ensuite, while a full 4-piece bathroom serves the rest of the family. The unfinished lower level awaits your vision—whether it’s a home office, rec room, or guest space. Outside, the fully fenced, pool-sized yard invites kids to play and families to gather. With nearby trails and amenities, this is the perfect place to grow, connect, and call home. (id:43681)
Open House
现在这个房屋大家可以去Open House参观了!
开始于:
2:00 pm
结束于:
4:00 pm
房源概要
|
MLS® Number
|
40722360 |
|
房源类型
|
民宅 |
|
附近的便利设施
|
医院, 游乐场, 学校, 购物 |
|
社区特征
|
安静的区域 |
|
设备类型
|
Rental Water Softener, 热水器 |
|
特征
|
铺设车道 |
|
总车位
|
3 |
|
租赁设备类型
|
Rental Water Softener, 热水器 |
详 情
|
浴室
|
3 |
|
地上卧房
|
4 |
|
总卧房
|
4 |
|
家电类
|
Central Vacuum, 洗碗机, 烘干机, 冰箱, 洗衣机, Gas 炉子(s), 窗帘, Garage Door Opener |
|
建筑风格
|
2 层 |
|
地下室进展
|
部分完成 |
|
地下室类型
|
全部完成 |
|
施工日期
|
1971 |
|
施工种类
|
独立屋 |
|
空调
|
中央空调 |
|
外墙
|
铝壁板, 砖 Veneer |
|
壁炉燃料
|
电 |
|
壁炉
|
有 |
|
Fireplace Total
|
1 |
|
壁炉类型
|
其他-见备注 |
|
地基类型
|
混凝土浇筑 |
|
客人卫生间(不包含洗浴)
|
1 |
|
供暖方式
|
天然气 |
|
供暖类型
|
压力热风 |
|
储存空间
|
2 |
|
内部尺寸
|
1916 Sqft |
|
类型
|
独立屋 |
|
设备间
|
市政供水 |
车 位
土地
|
入口类型
|
Highway Access |
|
英亩数
|
无 |
|
围栏类型
|
Fence |
|
土地便利设施
|
医院, 游乐场, 学校, 购物 |
|
污水道
|
城市污水处理系统 |
|
土地深度
|
113 Ft |
|
土地宽度
|
47 Ft |
|
不规则大小
|
0.125 |
|
Size Total
|
0.125 Ac|under 1/2 Acre |
|
规划描述
|
Res-2 |
房 间
| 楼 层 |
类 型 |
长 度 |
宽 度 |
面 积 |
|
二楼 |
四件套浴室 |
|
|
Measurements not available |
|
二楼 |
卧室 |
|
|
10'7'' x 9'2'' |
|
二楼 |
卧室 |
|
|
12'0'' x 10'11'' |
|
二楼 |
卧室 |
|
|
14'0'' x 11'5'' |
|
二楼 |
完整的浴室 |
|
|
Measurements not available |
|
二楼 |
主卧 |
|
|
17'0'' x 12'0'' |
|
一楼 |
Sunroom |
|
|
15'1'' x 11'0'' |
|
一楼 |
家庭房 |
|
|
15'1'' x 11'0'' |
|
一楼 |
客厅 |
|
|
19'0'' x 12'0'' |
|
一楼 |
餐厅 |
|
|
12'0'' x 11'1'' |
|
一楼 |
两件套卫生间 |
|
|
4'5'' x 8'2'' |
|
一楼 |
厨房 |
|
|
10'11'' x 15'6'' |
https://www.realtor.ca/real-estate/28233331/184-forestwood-drive-kitchener







































