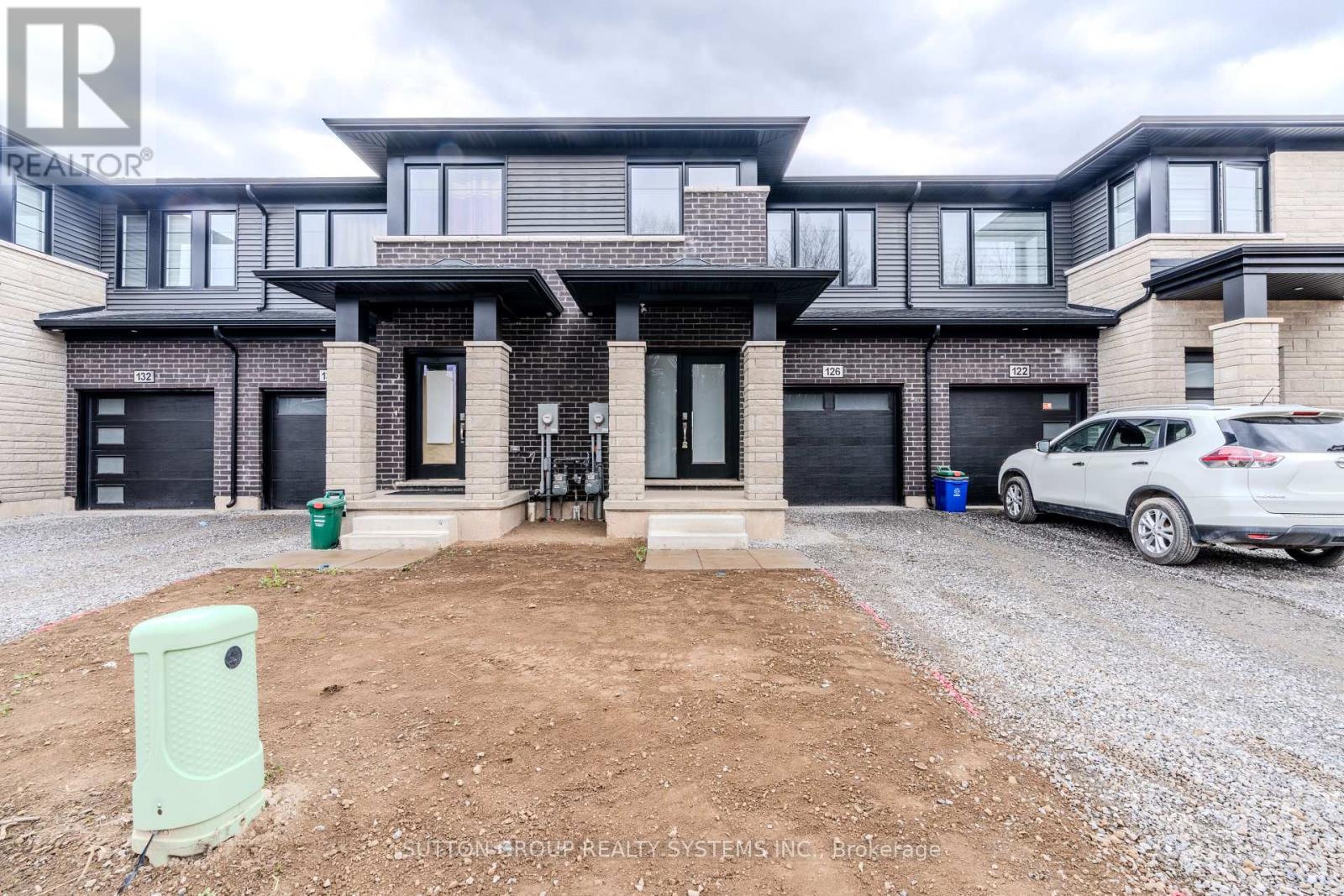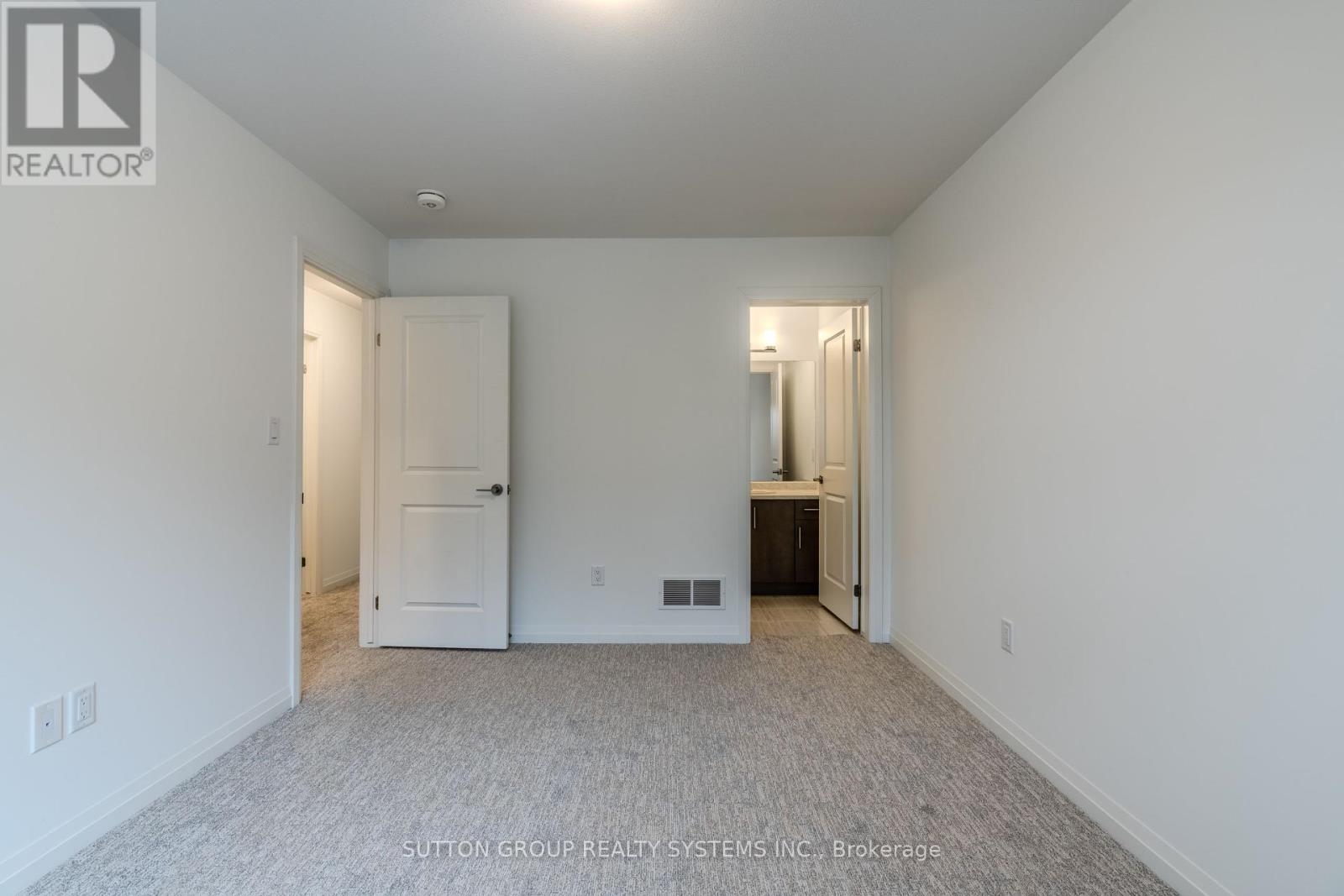3 卧室
3 浴室
1100 - 1500 sqft
中央空调
风热取暖
$2,350 Monthly
Welcome to 126 Willson Dr, Thorold! Be the first to live in this stunning brand new 3-bedroom, 3-bathroom townhome nestled in a family-friendly community. This thoughtfully designed home offers a spacious and modern layout with an open-concept main floor, perfect for entertaining or everyday living. The stylish kitchen features sleek cabinetry, stainless steel appliances, and plenty of counter space. Upstairs, you'll find three generously sized bedrooms, including a primary suite with a private ensuite and a huge walk-in closet. For added convenience, the laundry room is located on the top floor. The walkout basement provides plenty of natural light and access to the backyard ideal for storage, a home gym, or additional living space. Located just minutes from Brock University, parks, schools, shopping, and convenient highway access. One-car garage with private driveway. Tenant responsible for utilities, internet/cable and must carry content/liability insurance. A great opportunity to live in a brand new home! ** Appliances to be installed the last week of April ** (id:43681)
房源概要
|
MLS® Number
|
X12105163 |
|
房源类型
|
民宅 |
|
社区名字
|
562 - Hurricane/Merrittville |
|
附近的便利设施
|
公园, 学校 |
|
社区特征
|
School Bus |
|
特征
|
树木繁茂的地区, Sump Pump |
|
总车位
|
2 |
详 情
|
浴室
|
3 |
|
地上卧房
|
3 |
|
总卧房
|
3 |
|
Age
|
New Building |
|
家电类
|
Water Heater - Tankless, Water Meter, 洗碗机, 烘干机, 微波炉, 炉子, 洗衣机, 冰箱 |
|
地下室进展
|
已完成 |
|
地下室功能
|
Walk Out |
|
地下室类型
|
N/a (unfinished) |
|
施工种类
|
附加的 |
|
空调
|
中央空调 |
|
外墙
|
砖, 乙烯基壁板 |
|
Fire Protection
|
Security System, Smoke Detectors |
|
地基类型
|
混凝土浇筑 |
|
客人卫生间(不包含洗浴)
|
1 |
|
供暖方式
|
天然气 |
|
供暖类型
|
压力热风 |
|
储存空间
|
2 |
|
内部尺寸
|
1100 - 1500 Sqft |
|
类型
|
联排别墅 |
|
设备间
|
市政供水, Unknown |
车 位
土地
|
英亩数
|
无 |
|
土地便利设施
|
公园, 学校 |
|
污水道
|
Sanitary Sewer |
|
土地深度
|
95 Ft |
|
土地宽度
|
20 Ft |
|
不规则大小
|
20 X 95 Ft |
房 间
| 楼 层 |
类 型 |
长 度 |
宽 度 |
面 积 |
|
二楼 |
第三卧房 |
2.71 m |
4.39 m |
2.71 m x 4.39 m |
|
二楼 |
浴室 |
1.52 m |
2.17 m |
1.52 m x 2.17 m |
|
二楼 |
主卧 |
3.17 m |
4.36 m |
3.17 m x 4.36 m |
|
二楼 |
浴室 |
2.93 m |
1.55 m |
2.93 m x 1.55 m |
|
二楼 |
洗衣房 |
1.25 m |
1.83 m |
1.25 m x 1.83 m |
|
二楼 |
第二卧房 |
3.02 m |
3.2 m |
3.02 m x 3.2 m |
|
地下室 |
娱乐,游戏房 |
4.9 m |
12.25 m |
4.9 m x 12.25 m |
|
一楼 |
门厅 |
1.56 m |
4.7 m |
1.56 m x 4.7 m |
|
一楼 |
浴室 |
1.4 m |
1.58 m |
1.4 m x 1.58 m |
|
一楼 |
家庭房 |
2.62 m |
4.82 m |
2.62 m x 4.82 m |
|
一楼 |
餐厅 |
3.16 m |
2.16 m |
3.16 m x 2.16 m |
|
一楼 |
厨房 |
10.3 m |
2.16 m |
10.3 m x 2.16 m |
设备间
https://www.realtor.ca/real-estate/28217989/126-willson-drive-thorold-hurricanemerrittville-562-hurricanemerrittville








































