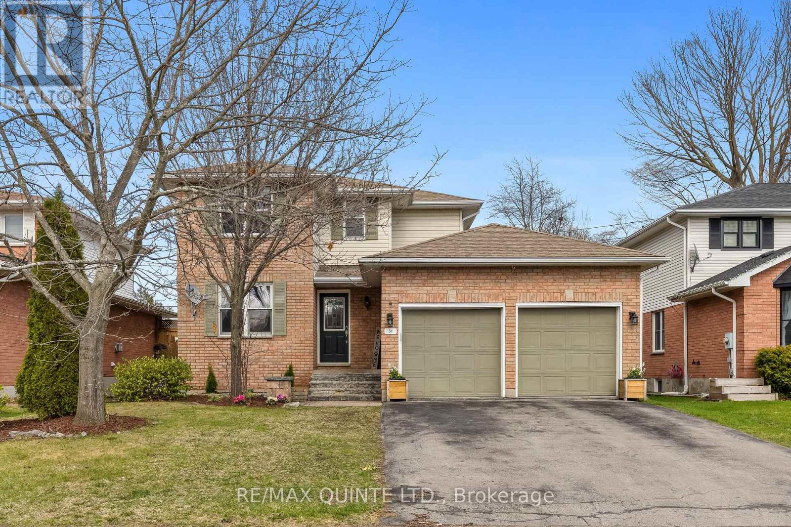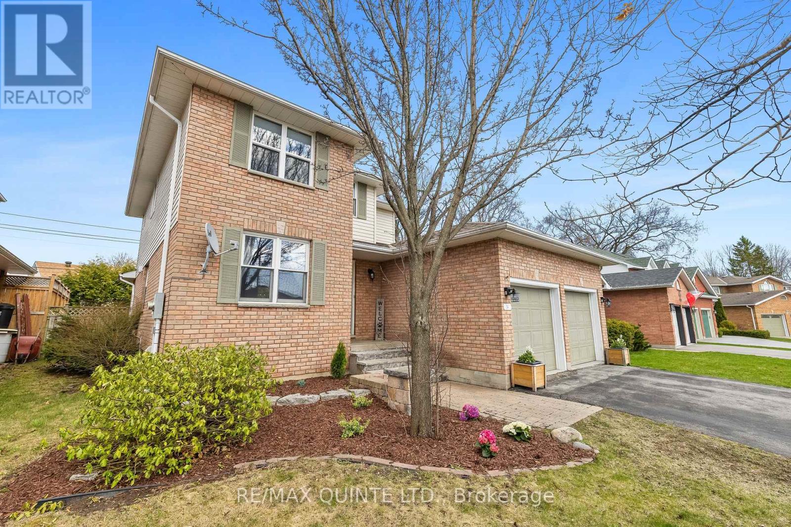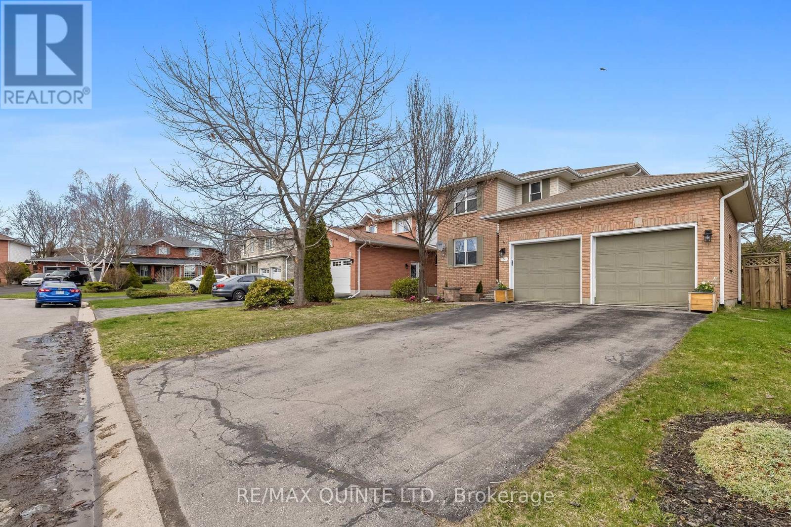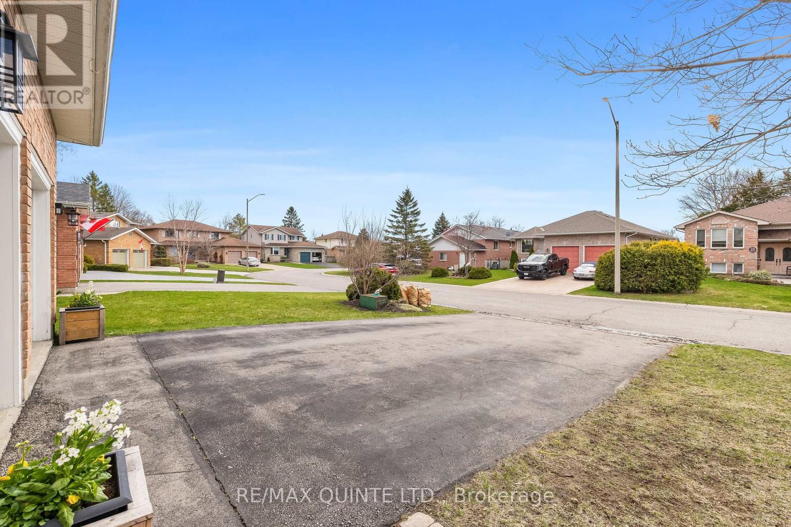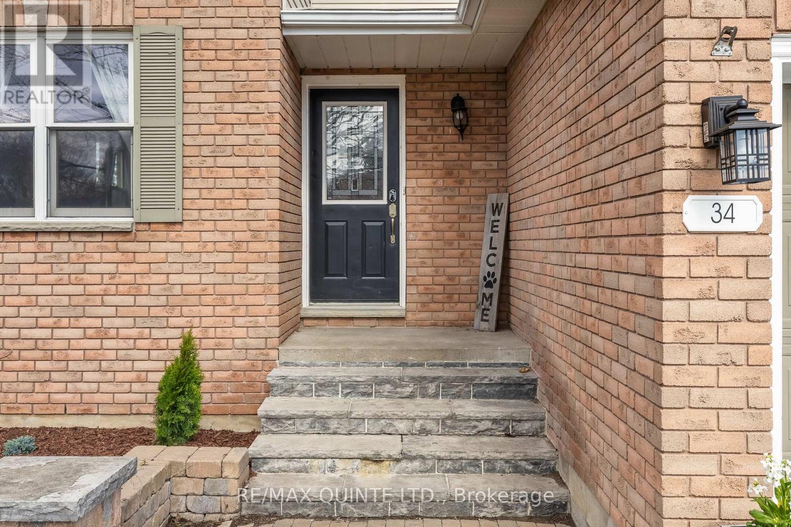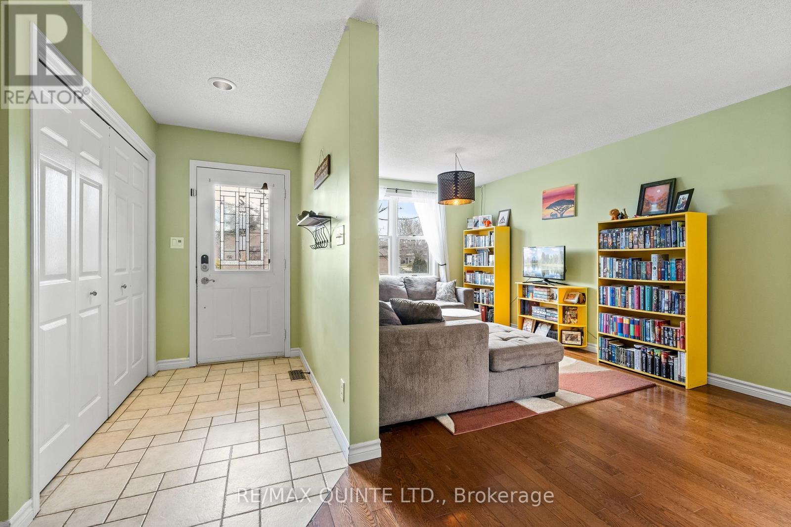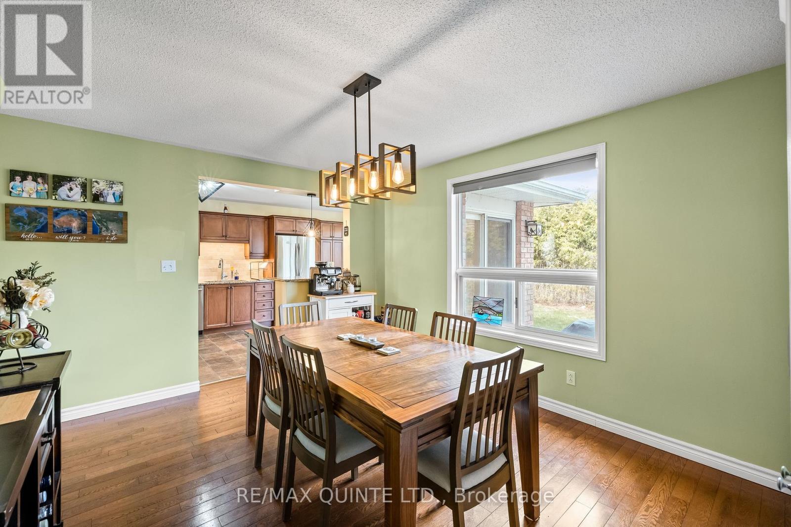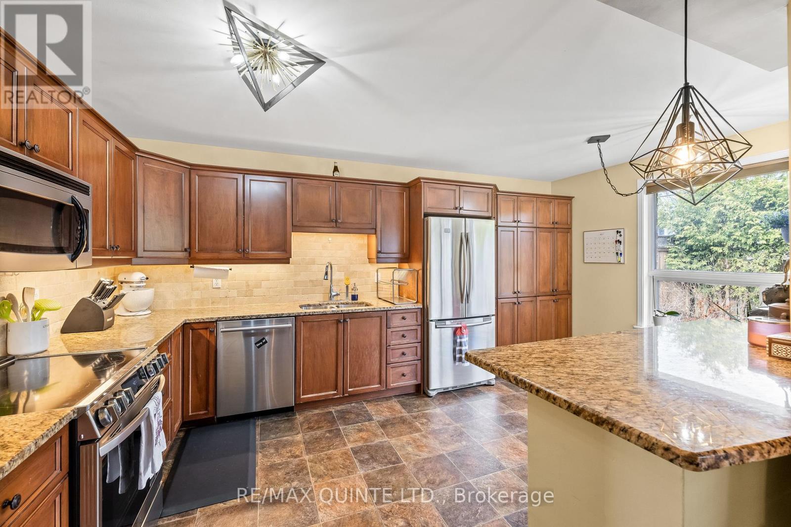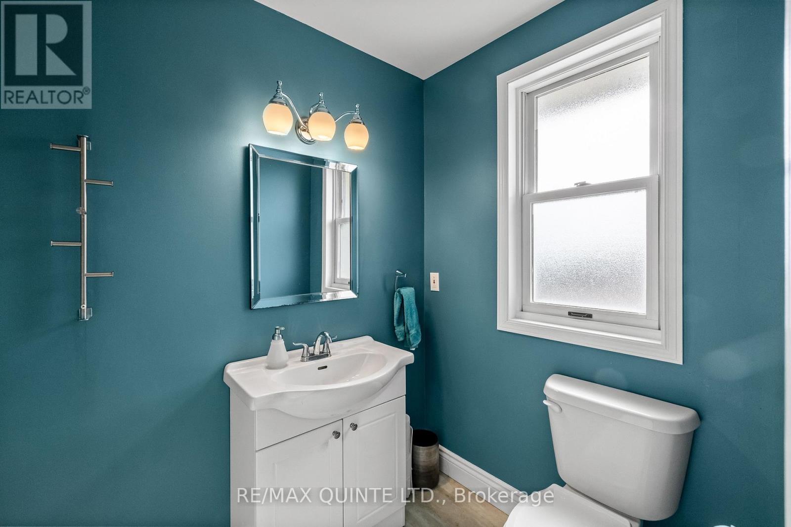4 卧室
4 浴室
1500 - 2000 sqft
中央空调, 换气器
风热取暖
Landscaped
$679,900
Location location location!! 34 Forchuk is situated in one of Trentons best neighbourhoods. This beautiful 4 bdrm 4 bath home is ideal for your growing family. Just Minutes To The 401, CFB Trenton and all the city amenities. The Main Level offers hardwood flooring, spacious living and dining areas and a gorgeously updated kitchen, 2pc bath and laundry. The 2nd Level Boasts 3 Large Bedrooms, 4pc main bath and the primary Bedroom with A 3 Piece Ensuite And Walk-In Closet. The Lower Level Is Complete With A 4th Bedroom, Inviting Recreation Room, 2 Piece Bath, Laundry/Storage, And A Hobby Room-Which Could Easily Be Converted To A 5th Bedroom. Outside, Enjoy A Family Bbq (With Gas Hook Up) On Your Interlock Patio, Or A Quiet Soak In The Hot Tub. The Entire Yard Is Beautifully Maintained. A What More Could You Ask For!s (id:43681)
房源概要
|
MLS® Number
|
X12103325 |
|
房源类型
|
民宅 |
|
社区名字
|
Trenton Ward |
|
特征
|
Sump Pump |
|
总车位
|
6 |
|
结构
|
Deck |
详 情
|
浴室
|
4 |
|
地上卧房
|
3 |
|
地下卧室
|
1 |
|
总卧房
|
4 |
|
家电类
|
Hot Tub, Water Heater, Water Softener, All, 窗帘 |
|
地下室进展
|
已装修 |
|
地下室类型
|
全完工 |
|
施工种类
|
独立屋 |
|
空调
|
Central Air Conditioning, 换气机 |
|
外墙
|
乙烯基壁板 |
|
地基类型
|
混凝土 |
|
客人卫生间(不包含洗浴)
|
2 |
|
供暖方式
|
天然气 |
|
供暖类型
|
压力热风 |
|
储存空间
|
2 |
|
内部尺寸
|
1500 - 2000 Sqft |
|
类型
|
独立屋 |
|
设备间
|
市政供水 |
车 位
土地
|
英亩数
|
无 |
|
Landscape Features
|
Landscaped |
|
污水道
|
Sanitary Sewer |
|
土地深度
|
100 Ft |
|
土地宽度
|
50 Ft |
|
不规则大小
|
50 X 100 Ft |
房 间
| 楼 层 |
类 型 |
长 度 |
宽 度 |
面 积 |
|
二楼 |
主卧 |
4.75 m |
3.61 m |
4.75 m x 3.61 m |
|
二楼 |
第二卧房 |
2.87 m |
3.63 m |
2.87 m x 3.63 m |
|
二楼 |
第三卧房 |
3.38 m |
3.61 m |
3.38 m x 3.61 m |
|
地下室 |
厨房 |
3.05 m |
4.37 m |
3.05 m x 4.37 m |
|
地下室 |
娱乐,游戏房 |
4.11 m |
7.37 m |
4.11 m x 7.37 m |
|
地下室 |
Bedroom 4 |
3.1 m |
3.35 m |
3.1 m x 3.35 m |
|
地下室 |
设备间 |
5.03 m |
3.15 m |
5.03 m x 3.15 m |
|
一楼 |
客厅 |
4.22 m |
6.83 m |
4.22 m x 6.83 m |
|
一楼 |
餐厅 |
4 m |
3.43 m |
4 m x 3.43 m |
|
一楼 |
厨房 |
4.22 m |
5.05 m |
4.22 m x 5.05 m |
|
一楼 |
Mud Room |
1.68 m |
3.12 m |
1.68 m x 3.12 m |
https://www.realtor.ca/real-estate/28213913/34-forchuk-crescent-quinte-west-trenton-ward-trenton-ward


