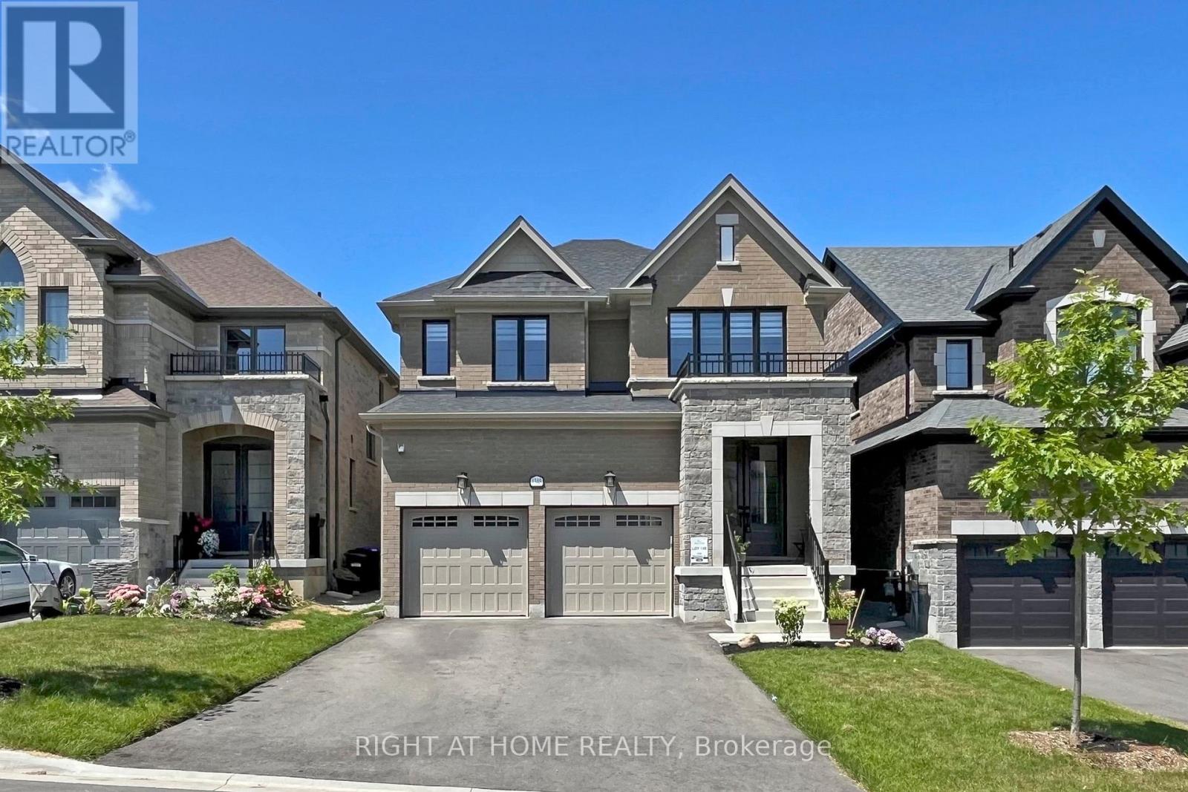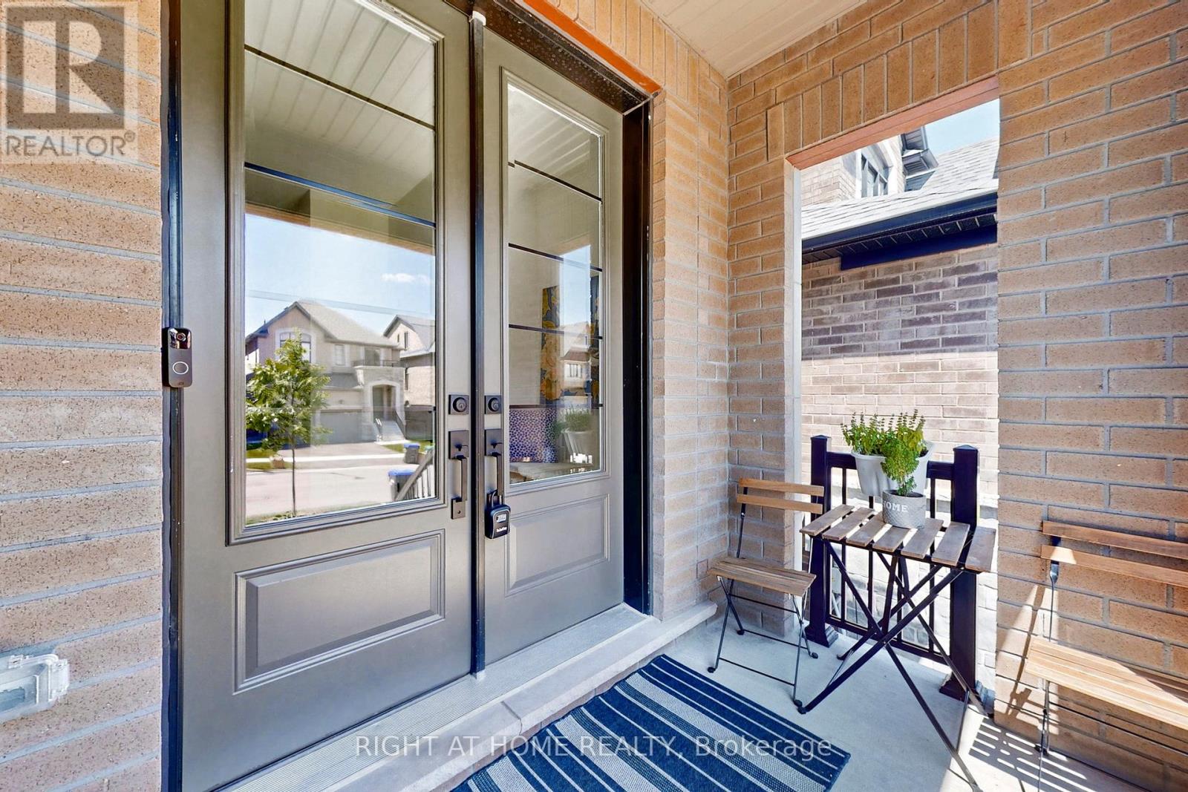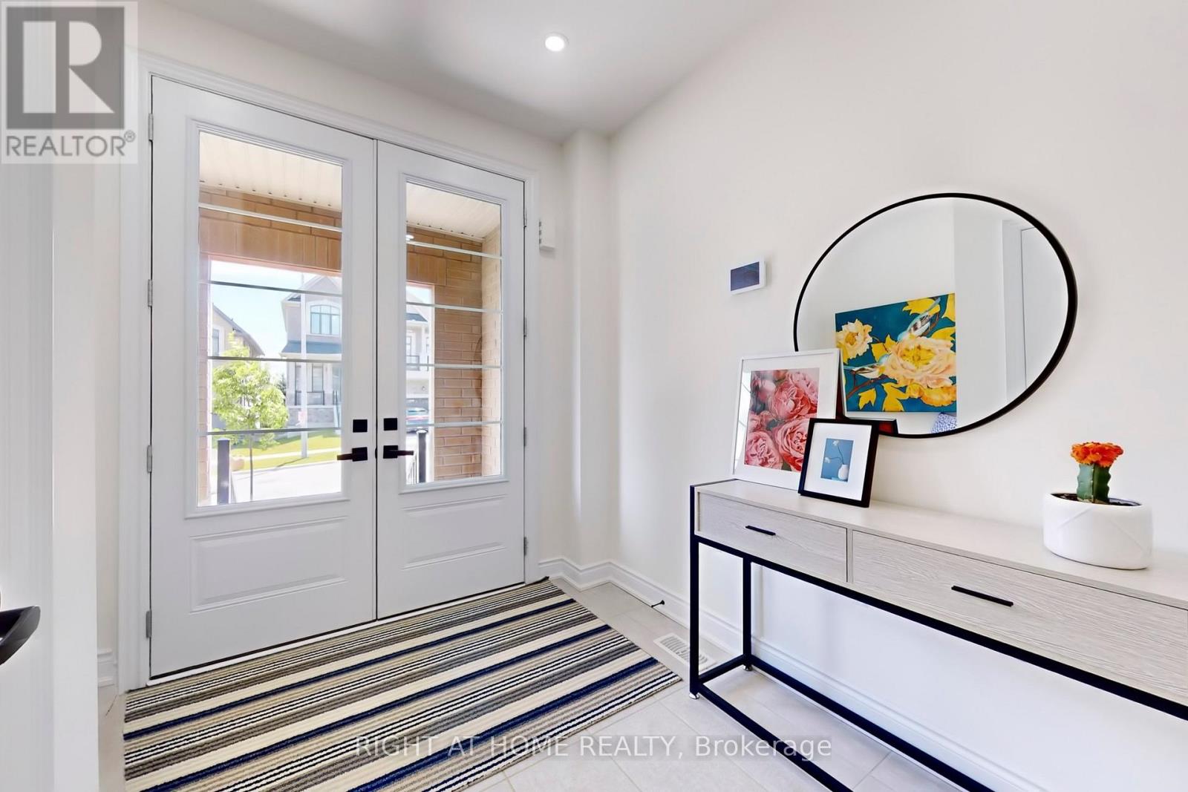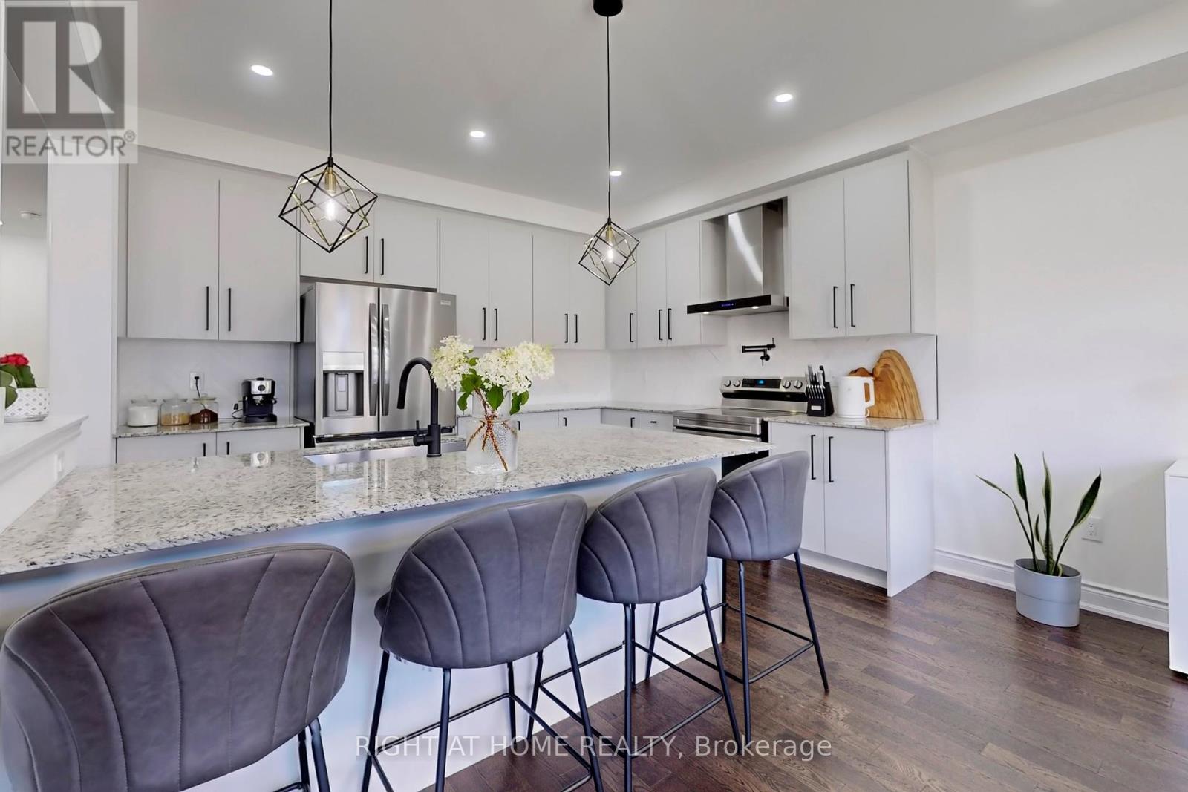6 卧室
5 浴室
2500 - 3000 sqft
壁炉
中央空调, Ventilation System
风热取暖
$1,237,000
Exceptional Detached Home located in Innisfil, Office On Main Floor For Work From Home, Chef's Kitchen With Quartz Counters, Marble Herringbone Backsplash, Pot Filler and Stainless Steel High End Appliances, Pot Lights, Hardwood Through Out Main Floor And Upper Hallway, Smooth Ceilings Throughout the Home, 2 Custom Fireplace Surrounds in Great Room and Basement living Room, This Elegant Property Includes 3,582 sqft of Finished Space, Including a 738 sqft Finished Basement Nanny Suite With a Full Bathroom and Full Kitchen, Large Primary Bedroom with a Sitting area and Spa Like Ensuite With Free Standing Soaker Tub and Double Sink Vanity, No Sidewalk. Custom Blinds, 2 Fridges, 2 Stoves, 2 Dishwashers, Garage door Openers, All Light Fixtures. Don't Forget to Check Out The Virtual Tour!! (id:43681)
房源概要
|
MLS® Number
|
N12103110 |
|
房源类型
|
民宅 |
|
社区名字
|
Alcona |
|
特征
|
Sump Pump, 亲戚套间 |
|
总车位
|
6 |
详 情
|
浴室
|
5 |
|
地上卧房
|
4 |
|
地下卧室
|
2 |
|
总卧房
|
6 |
|
Age
|
0 To 5 Years |
|
公寓设施
|
Fireplace(s) |
|
家电类
|
Water Heater, Water Heater - Tankless, Blinds, 洗碗机, Garage Door Opener, Two 炉子s, Two 冰箱s |
|
地下室进展
|
已装修 |
|
地下室功能
|
Apartment In Basement |
|
地下室类型
|
N/a (finished) |
|
施工种类
|
独立屋 |
|
空调
|
Central Air Conditioning, Ventilation System |
|
外墙
|
石, 砖 |
|
壁炉
|
有 |
|
Fireplace Total
|
2 |
|
壁炉类型
|
Insert |
|
Flooring Type
|
Hardwood, Laminate, Porcelain Tile |
|
地基类型
|
混凝土浇筑 |
|
客人卫生间(不包含洗浴)
|
1 |
|
供暖方式
|
天然气 |
|
供暖类型
|
压力热风 |
|
储存空间
|
2 |
|
内部尺寸
|
2500 - 3000 Sqft |
|
类型
|
独立屋 |
|
设备间
|
市政供水 |
车 位
土地
|
英亩数
|
无 |
|
污水道
|
Sanitary Sewer |
|
土地深度
|
114 Ft ,8 In |
|
土地宽度
|
35 Ft ,1 In |
|
不规则大小
|
35.1 X 114.7 Ft |
房 间
| 楼 层 |
类 型 |
长 度 |
宽 度 |
面 积 |
|
二楼 |
主卧 |
6.81 m |
4.6 m |
6.81 m x 4.6 m |
|
二楼 |
第二卧房 |
4.6 m |
3.4 m |
4.6 m x 3.4 m |
|
二楼 |
第三卧房 |
3.97 m |
3.35 m |
3.97 m x 3.35 m |
|
二楼 |
Bedroom 4 |
4.02 m |
3.35 m |
4.02 m x 3.35 m |
|
地下室 |
Bedroom 5 |
3.2 m |
3 m |
3.2 m x 3 m |
|
地下室 |
厨房 |
4 m |
4.3 m |
4 m x 4.3 m |
|
一楼 |
Office |
2.8 m |
2.6 m |
2.8 m x 2.6 m |
|
一楼 |
大型活动室 |
5.54 m |
4.17 m |
5.54 m x 4.17 m |
|
一楼 |
餐厅 |
4.39 m |
3.39 m |
4.39 m x 3.39 m |
|
一楼 |
厨房 |
4.37 m |
4.12 m |
4.37 m x 4.12 m |
|
一楼 |
Eating Area |
4.12 m |
4 m |
4.12 m x 4 m |
|
一楼 |
洗衣房 |
3.12 m |
2.2 m |
3.12 m x 2.2 m |
https://www.realtor.ca/real-estate/28213464/1348-blackmore-street-innisfil-alcona-alcona











































