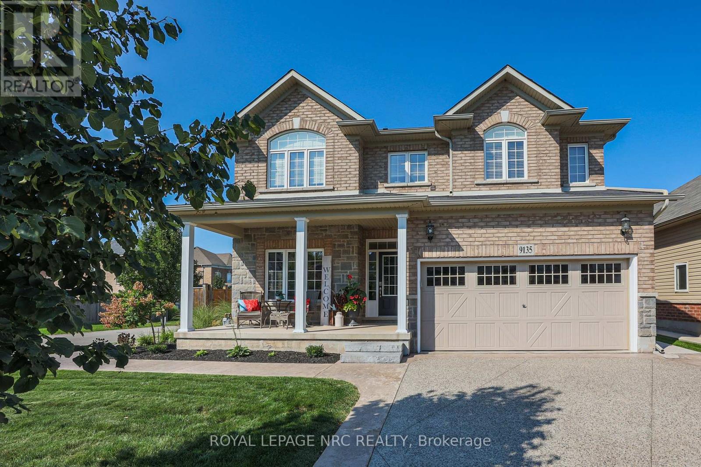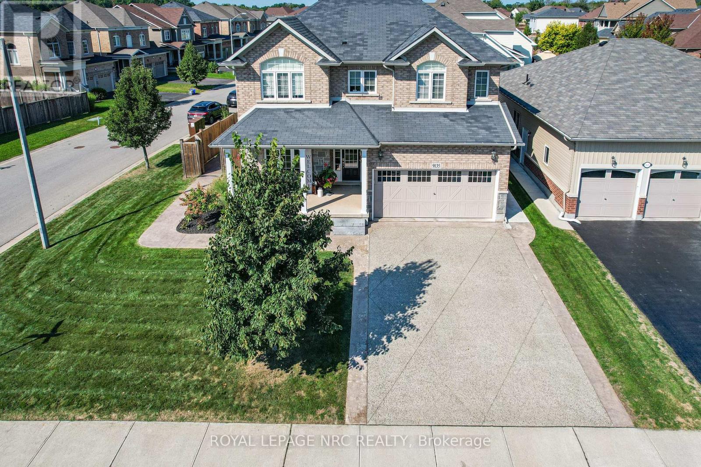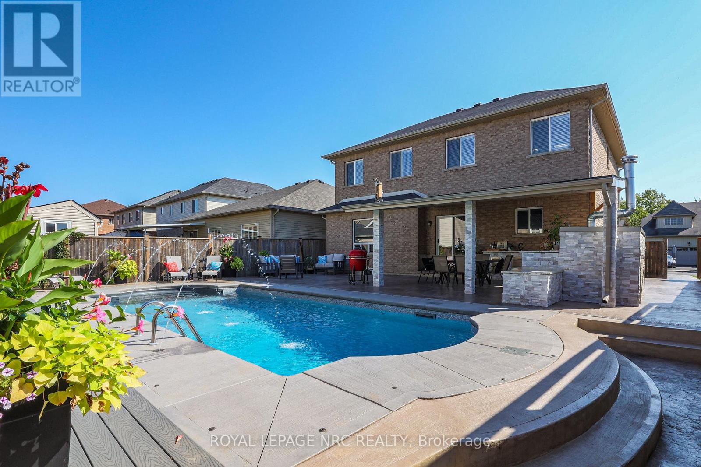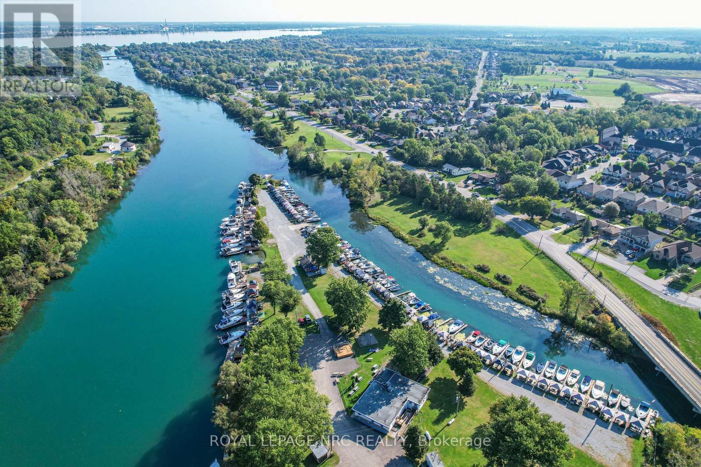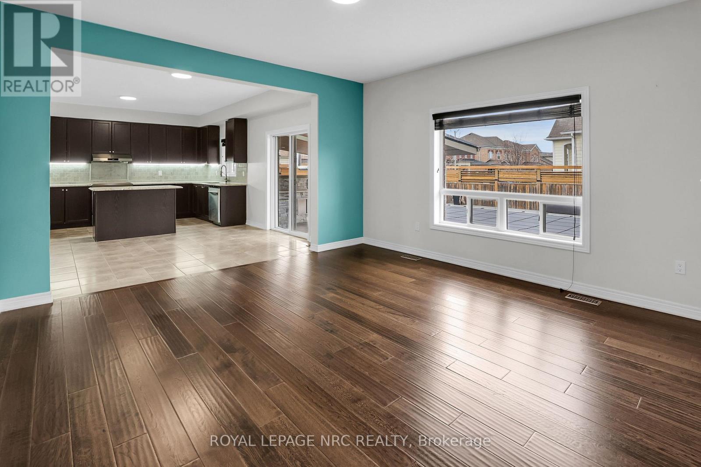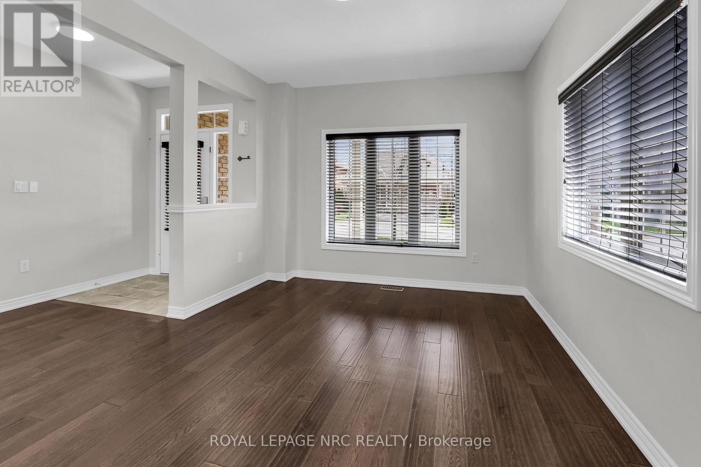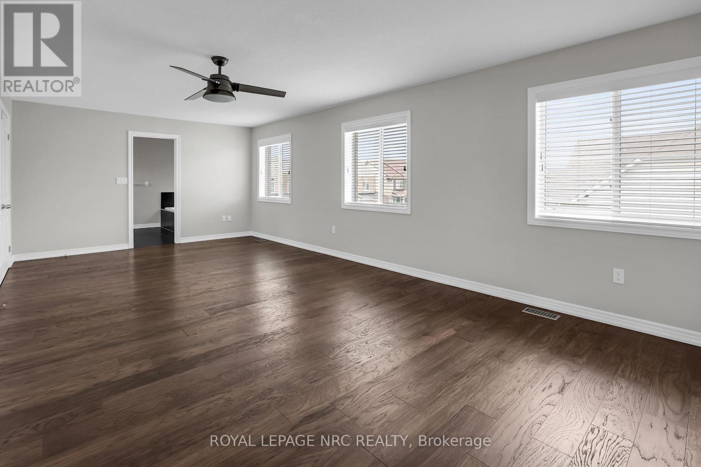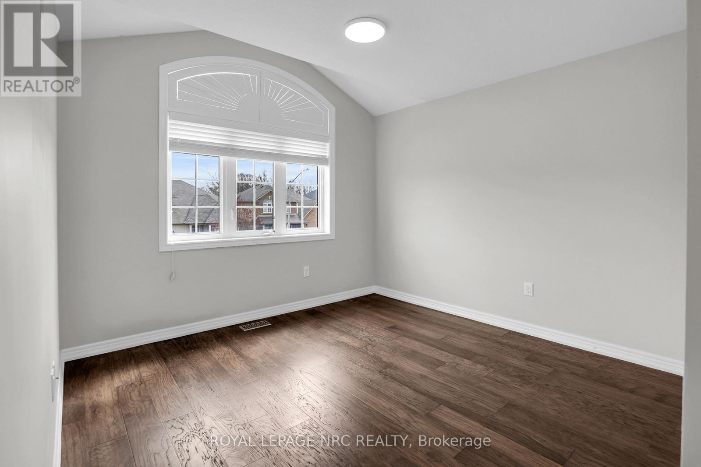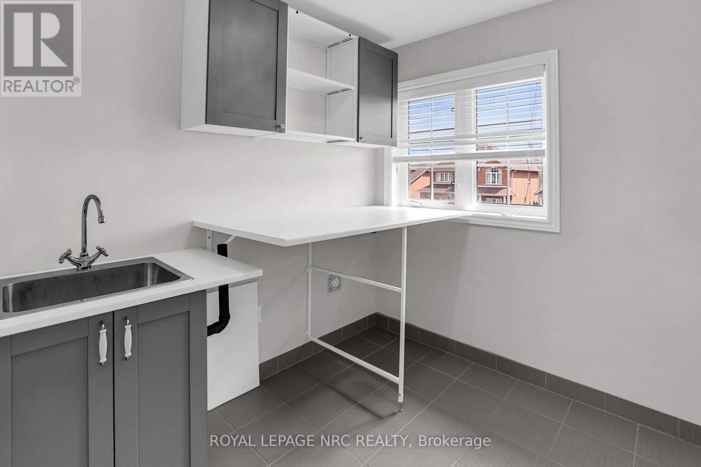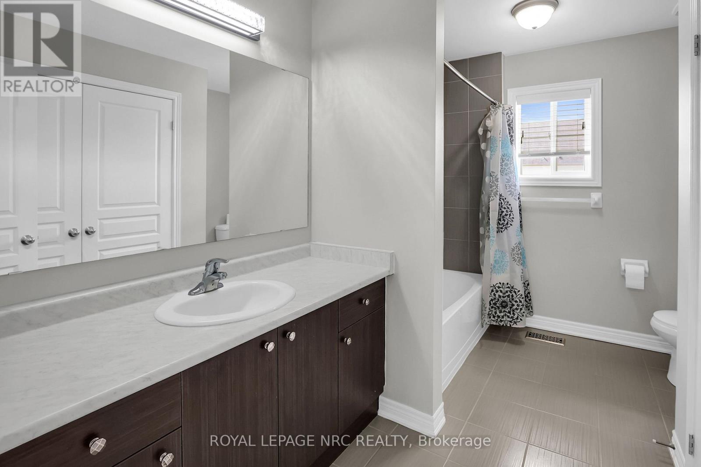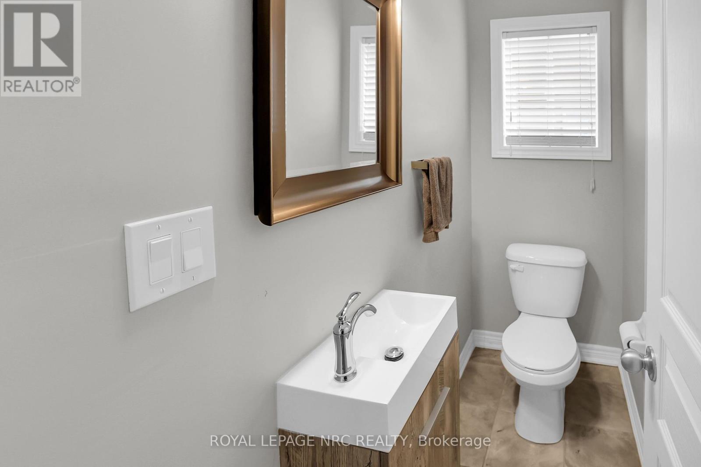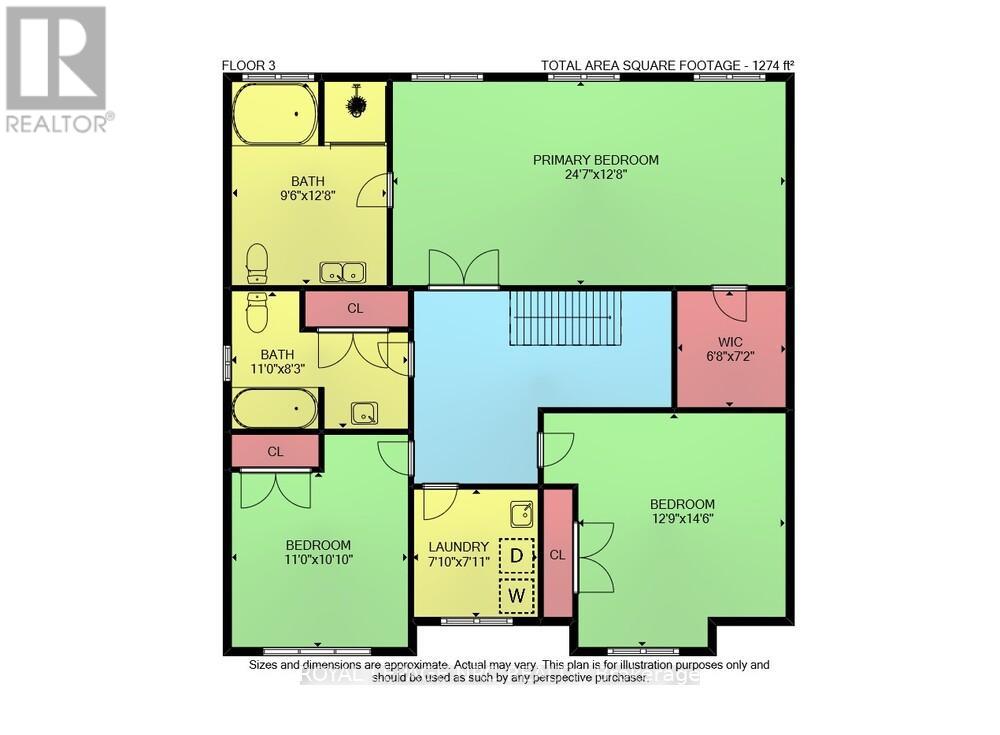5 卧室
5 浴室
2000 - 2500 sqft
壁炉
Inground Pool
中央空调
风热取暖
Landscaped
$1,089,000
IN-LAWS? BIG FAMILY? FULL 2 bedroom Accessory suite with private entrance. 5 Bedrooms, 3.5 Baths, 2 Kitchens and 2 Laundry rooms ( full size on 2nd floor and stackables in the accessory suite) AND YOUR OWN PRIVATE OASIS with the inground heated pool .... If you love to entertain look no further, this home has an amazing eat-in kitchen with an extra large pantry, as well as a formal dining room. High ceilings makes this home have that open air feeling. The primary bedroom is massive with a walk in closet and private en-suite with a soaker tub. The accessory suite is complete with 2 bedrooms, nice size kitchen, it's own washer and dryer, private entrance and egress window for extra safety. THE BONUS - This backyard OASIS is extremely special, you will feel like you are living in a 5 star hotel with this magnificent covered backyard kitchen overlooking your breathtaking heated inground pool with built-in fountains and lighting, a cozy conversation area and tons of room for all your family and friends. You really can have it all here in the Charming Village of Chippawa. Take a stroll to the creek, go for walks in our Picturesque parks and playgrounds and also being so close to the parkway and the new Hospital being Built. Extras, Hardwood throughout main and second level, 200 amp service, all brick & stone exterior, exposed aggregate driveway, stamped concrete around the house and throughout the backyard and an elephant cover for the pool. Don't miss your opportunity to make this remarkable home yours. (id:43681)
Open House
现在这个房屋大家可以去Open House参观了!
开始于:
1:00 pm
结束于:
3:00 pm
房源概要
|
MLS® Number
|
X12103063 |
|
房源类型
|
民宅 |
|
社区名字
|
224 - Lyons Creek |
|
附近的便利设施
|
码头, 公园, 公共交通 |
|
社区特征
|
School Bus, 社区活动中心 |
|
特征
|
Irregular Lot Size, Lighting, Paved Yard, 无地毯, 亲戚套间 |
|
总车位
|
6 |
|
泳池类型
|
Inground Pool |
|
结构
|
Patio(s) |
详 情
|
浴室
|
5 |
|
地上卧房
|
3 |
|
地下卧室
|
2 |
|
总卧房
|
5 |
|
Age
|
6 To 15 Years |
|
公寓设施
|
Fireplace(s) |
|
家电类
|
Garage Door Opener Remote(s), Water Heater, Water Meter, 洗碗机, 烘干机, Garage Door Opener, 炉子, 洗衣机, 窗帘, 冰箱 |
|
地下室进展
|
已装修 |
|
地下室类型
|
全完工 |
|
施工种类
|
独立屋 |
|
空调
|
中央空调 |
|
外墙
|
砖, 石 |
|
壁炉
|
有 |
|
Fireplace Total
|
1 |
|
地基类型
|
混凝土浇筑 |
|
客人卫生间(不包含洗浴)
|
1 |
|
供暖方式
|
天然气 |
|
供暖类型
|
压力热风 |
|
储存空间
|
2 |
|
内部尺寸
|
2000 - 2500 Sqft |
|
类型
|
独立屋 |
|
设备间
|
市政供水 |
车 位
土地
|
英亩数
|
无 |
|
围栏类型
|
Fenced Yard |
|
土地便利设施
|
码头, 公园, 公共交通 |
|
Landscape Features
|
Landscaped |
|
污水道
|
Sanitary Sewer |
|
土地深度
|
108 Ft ,6 In |
|
土地宽度
|
49 Ft ,10 In |
|
不规则大小
|
49.9 X 108.5 Ft ; See Photos |
|
规划描述
|
No Zone, R3 |
房 间
| 楼 层 |
类 型 |
长 度 |
宽 度 |
面 积 |
|
二楼 |
卧室 |
7.49 m |
3.86 m |
7.49 m x 3.86 m |
|
二楼 |
第二卧房 |
4.4 m |
3.9 m |
4.4 m x 3.9 m |
|
二楼 |
第三卧房 |
3.35 m |
3.3 m |
3.35 m x 3.3 m |
|
二楼 |
浴室 |
3.86 m |
2.97 m |
3.86 m x 2.97 m |
|
二楼 |
浴室 |
3.35 m |
2.51 m |
3.35 m x 2.51 m |
|
二楼 |
洗衣房 |
2.41 m |
2.39 m |
2.41 m x 2.39 m |
|
地下室 |
Bedroom 4 |
4.39 m |
2.84 m |
4.39 m x 2.84 m |
|
地下室 |
Bedroom 5 |
3.48 m |
3.17 m |
3.48 m x 3.17 m |
|
地下室 |
家庭房 |
6.78 m |
4.21 m |
6.78 m x 4.21 m |
|
地下室 |
厨房 |
3.53 m |
2.99 m |
3.53 m x 2.99 m |
|
地下室 |
浴室 |
2.59 m |
1.73 m |
2.59 m x 1.73 m |
|
一楼 |
厨房 |
5.6447 m |
4.7 m |
5.6447 m x 4.7 m |
|
一楼 |
客厅 |
4.7 m |
4.4 m |
4.7 m x 4.4 m |
|
一楼 |
餐厅 |
4.2 m |
3.3 m |
4.2 m x 3.3 m |
|
一楼 |
门厅 |
3.1 m |
1.6 m |
3.1 m x 1.6 m |
设备间
https://www.realtor.ca/real-estate/28213382/9135-white-oak-avenue-niagara-falls-lyons-creek-224-lyons-creek


