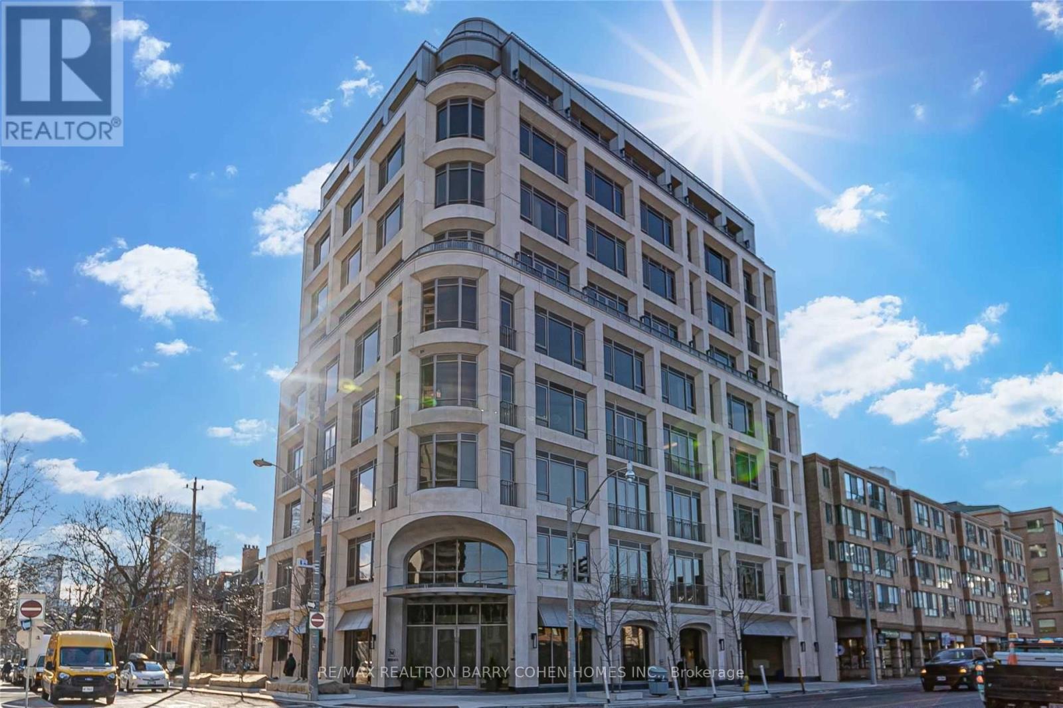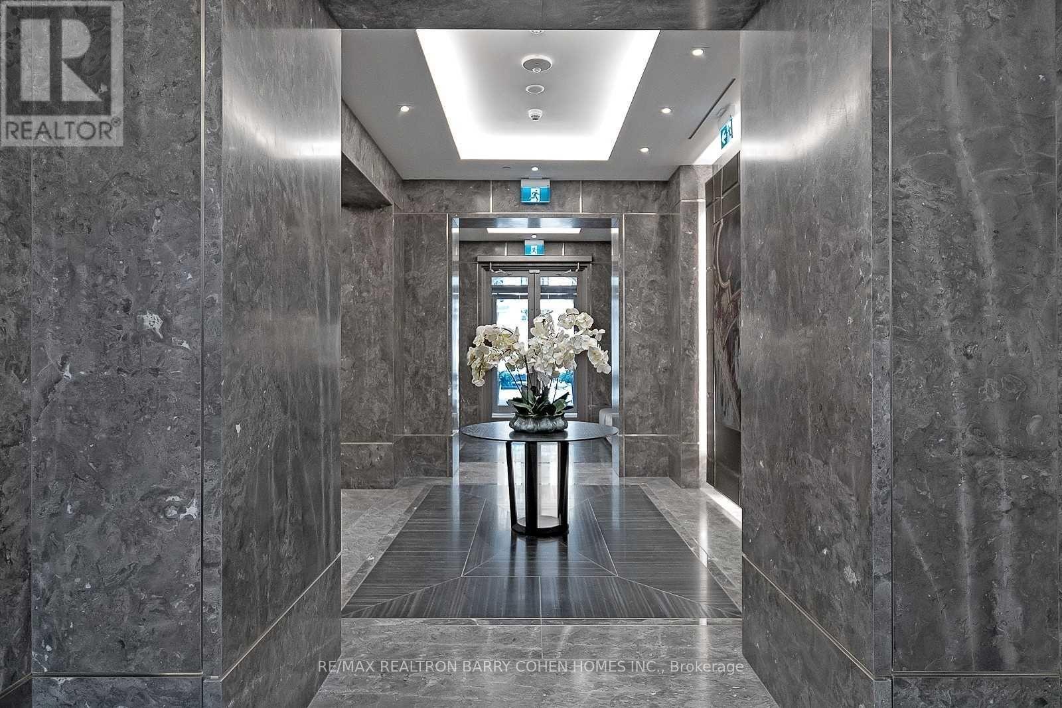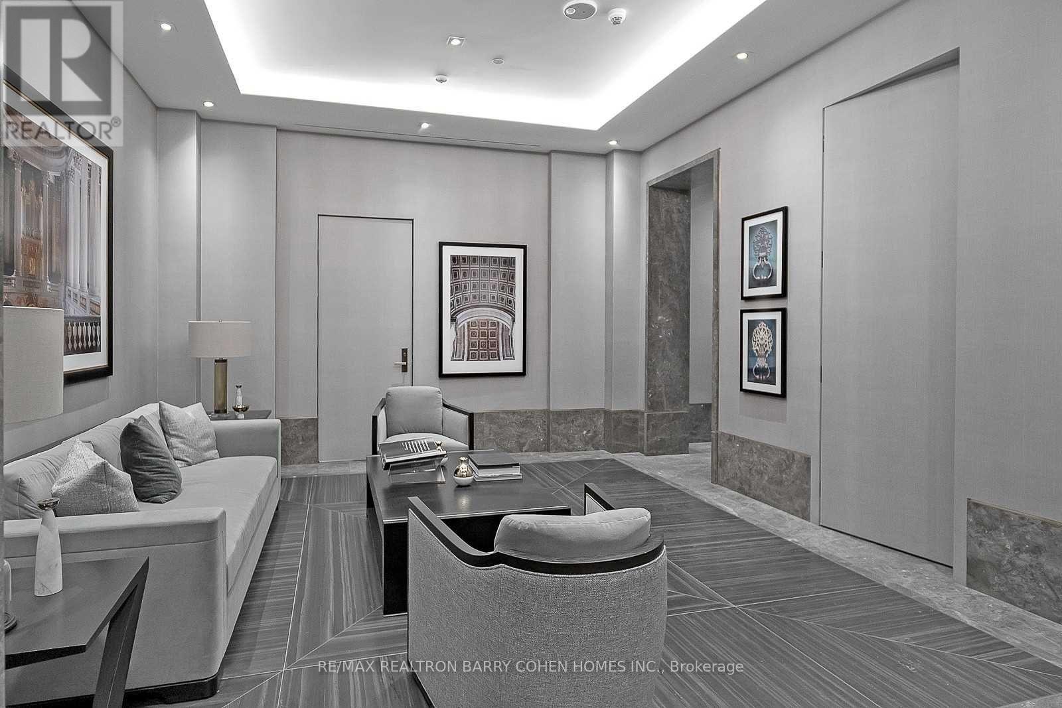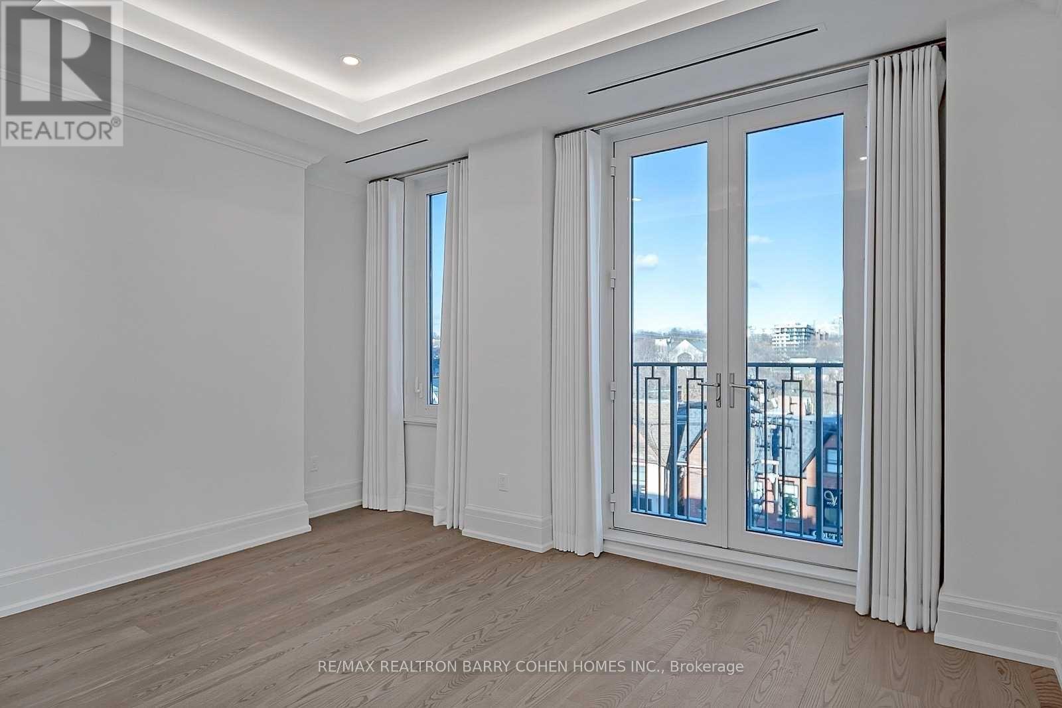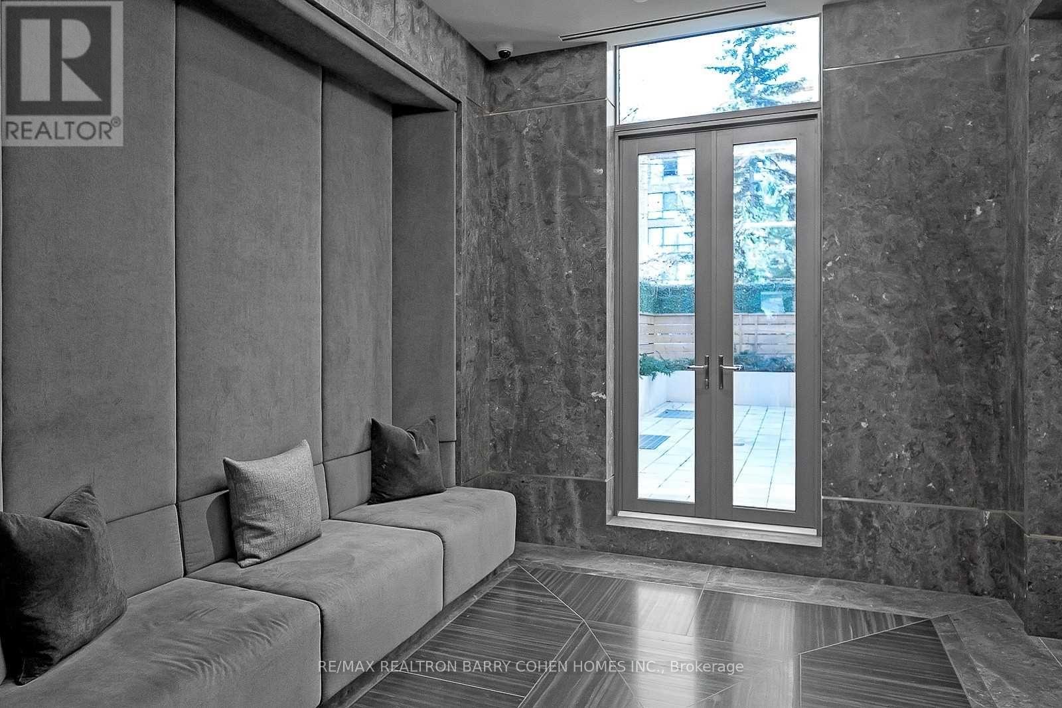404 - 128 Hazelton Avenue Toronto (Annex), Ontario M5R 2E5

$2,699,999管理费,Common Area Maintenance, Heat, Insurance, Parking, Water
$2,037.10 每月
管理费,Common Area Maintenance, Heat, Insurance, Parking, Water
$2,037.10 每月Welcome To The Private Residences Of 128 Hazelton Ave. An Address That Defines Luxury and Craftmanship. Boutique Living In The Heart Of Yorkville With Only 17 Neighbours. This Suite Features Open Concept Design With A 2 Bedroom Split Layout Floorplan. Primary Bedroom Features Custom Cabinetry In The Walk In Closet And Picturesque Views Of Ramsden Park. Custom Chef's Kitchen With Integrated 6pc Miele Appliances. Den Offers Custom Built In Closets With Jack and Jill Bath. Ultra Luxury Finishes With Immaculate Italian Marble In Washrooms and Kitchen. Intricate Custom Millwork Throughout With Soaring 10ft Ceilings. (id:43681)
房源概要
| MLS® Number | C12103077 |
| 房源类型 | 民宅 |
| 社区名字 | Annex |
| 附近的便利设施 | 公园, 礼拜场所, 公共交通 |
| 社区特征 | Pet Restrictions, 社区活动中心 |
| 特征 | 阳台 |
| 总车位 | 1 |
详 情
| 浴室 | 3 |
| 地上卧房 | 2 |
| 地下卧室 | 1 |
| 总卧房 | 3 |
| Age | New Building |
| 公寓设施 | Security/concierge, 健身房, 宴会厅, Visitor Parking, Storage - Locker |
| 家电类 | All, 烘干机, 洗衣机 |
| 空调 | 中央空调 |
| 外墙 | 石 |
| 壁炉 | 有 |
| Flooring Type | Hardwood |
| 客人卫生间(不包含洗浴) | 1 |
| 供暖方式 | 天然气 |
| 供暖类型 | 压力热风 |
| 内部尺寸 | 1400 - 1599 Sqft |
| 类型 | 公寓 |
车 位
| 地下 | |
| Garage |
土地
| 英亩数 | 无 |
| 土地便利设施 | 公园, 宗教场所, 公共交通 |
房 间
| 楼 层 | 类 型 | 长 度 | 宽 度 | 面 积 |
|---|---|---|---|---|
| 一楼 | 门厅 | 4.01 m | 1.07 m | 4.01 m x 1.07 m |
| 一楼 | 厨房 | 4.52 m | 3.52 m | 4.52 m x 3.52 m |
| 一楼 | 客厅 | 4.45 m | 2.99 m | 4.45 m x 2.99 m |
| 一楼 | 餐厅 | 4.45 m | 2.97 m | 4.45 m x 2.97 m |
| 一楼 | 主卧 | 4.42 m | 3.76 m | 4.42 m x 3.76 m |
| 一楼 | 第二卧房 | 4.22 m | 3.35 m | 4.22 m x 3.35 m |
| 一楼 | 衣帽间 | 4.52 m | 3.12 m | 4.52 m x 3.12 m |
https://www.realtor.ca/real-estate/28213392/404-128-hazelton-avenue-toronto-annex-annex

