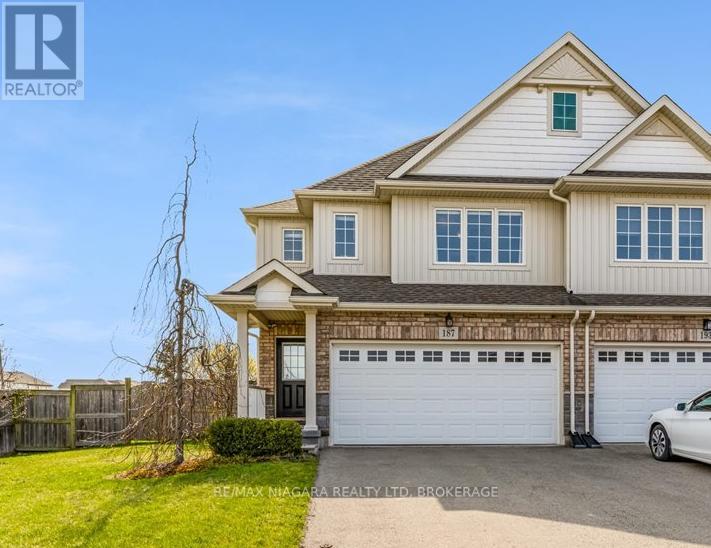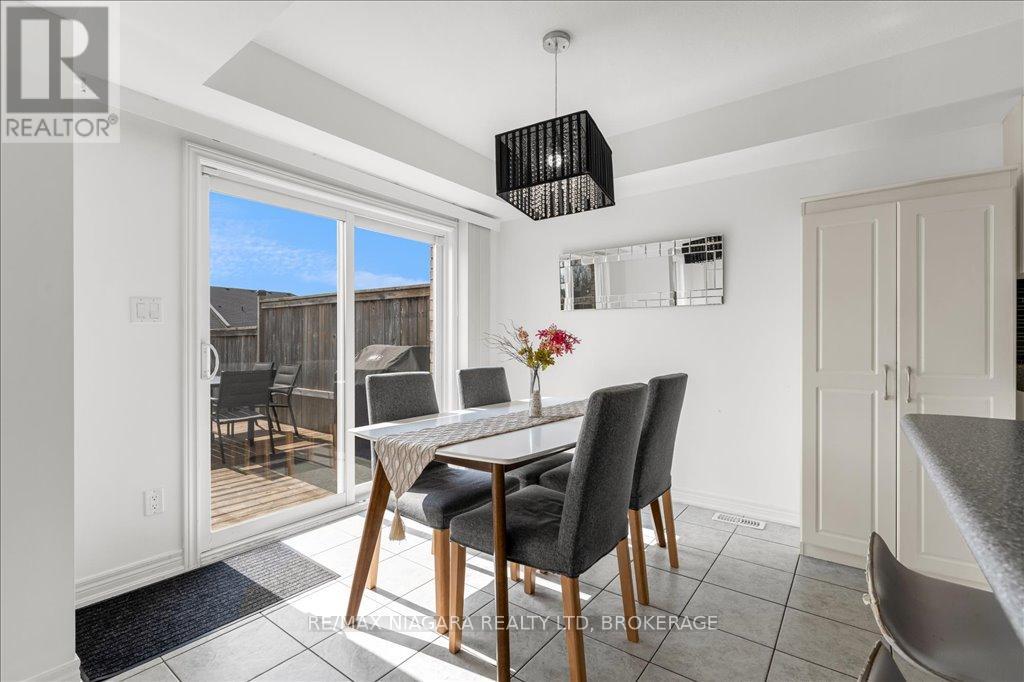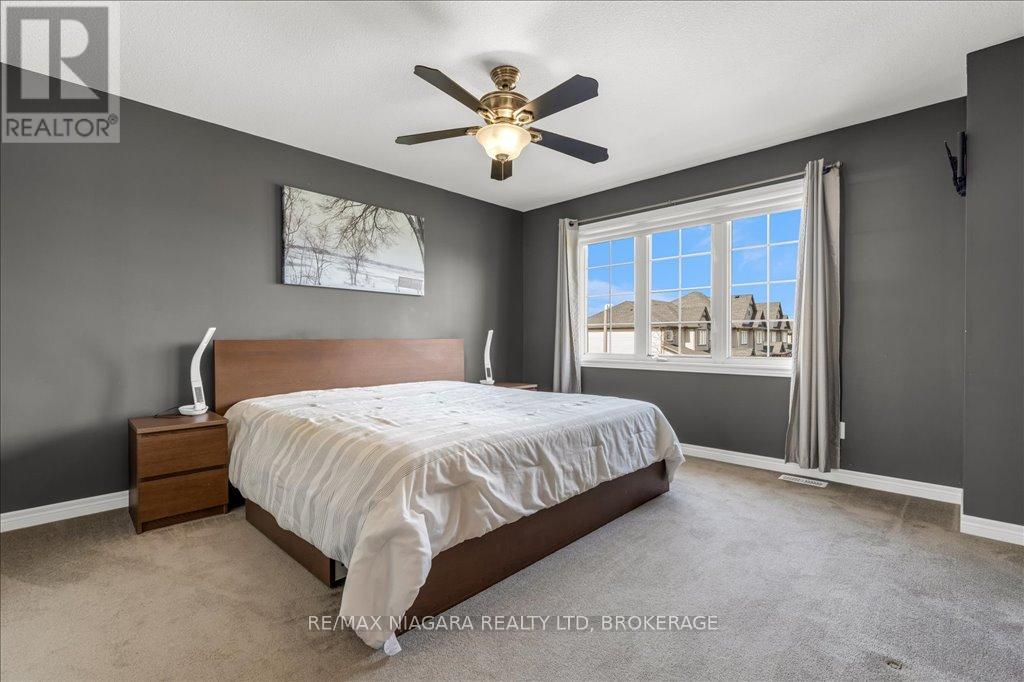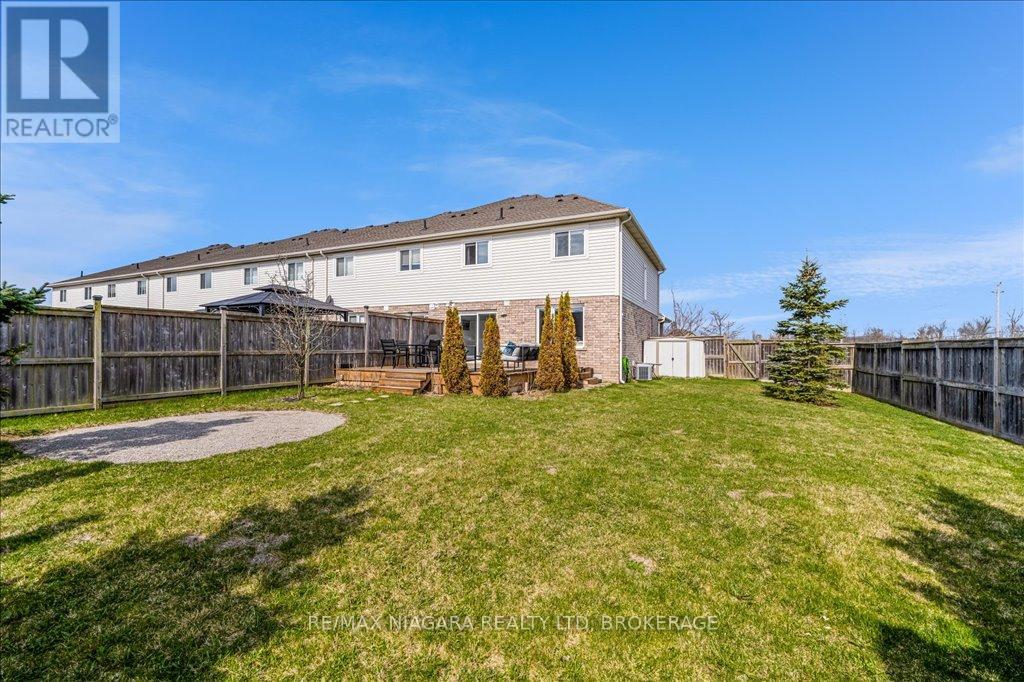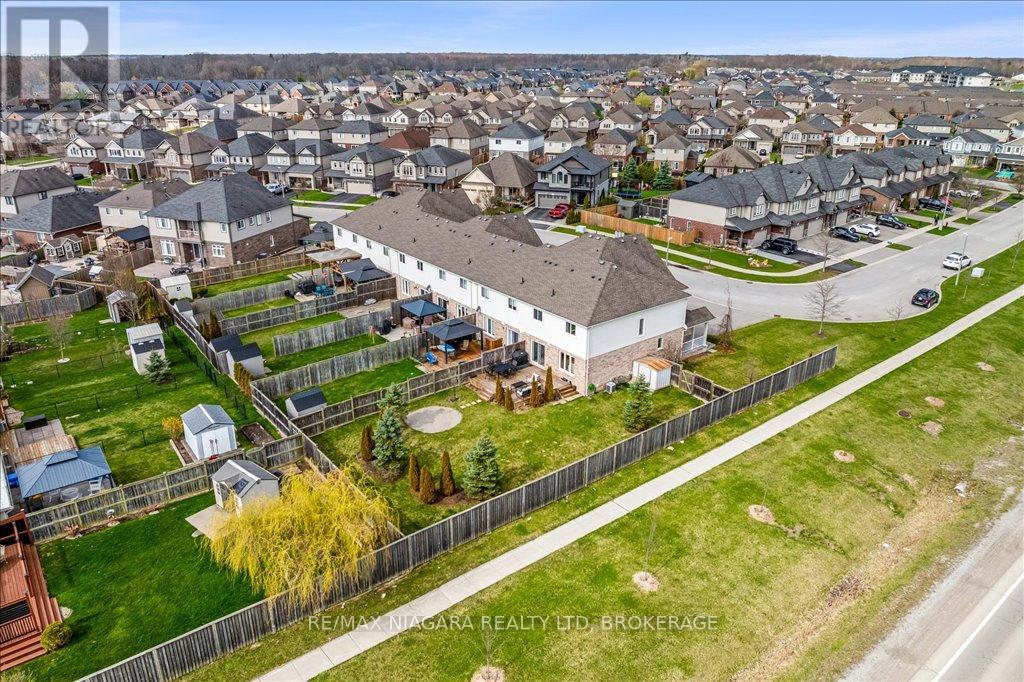3 卧室
4 浴室
1500 - 2000 sqft
中央空调
风热取暖
$739,900
Welcome to this beautiful and spacious end-unit townhouse on an oversized corner lot in one of Niagara's most desirable neighborhoods. The large backyard is lined with mature trees and features a big deck, perfect for family barbecues, playtime, or simply unwinding after a busy day. Inside, the layout is bright and open, with a modern kitchen that flows right into the dining area and out to the yard. There's plenty of room for everyone, with three generous bedrooms, including a primary with its own ensuite and walk-in closet, plus a second full bathroom and laundry all on the same level. The finished basement adds even more space for movie nights, a playroom, or a home office, and with direct access from the double garage, daily life is just a little easier. In a fantastic school district and close to everything your family needs, this home is ready to grow with you. (id:43681)
房源概要
|
MLS® Number
|
X12102971 |
|
房源类型
|
民宅 |
|
社区名字
|
771 - Coyle Creek |
|
设备类型
|
热水器 |
|
特征
|
Sump Pump |
|
总车位
|
6 |
|
租赁设备类型
|
热水器 |
详 情
|
浴室
|
4 |
|
地上卧房
|
3 |
|
总卧房
|
3 |
|
Age
|
6 To 15 Years |
|
家电类
|
Central Vacuum, 洗碗机, 烘干机, 炉子, 洗衣机, 冰箱 |
|
地下室进展
|
已装修 |
|
地下室类型
|
全完工 |
|
施工种类
|
附加的 |
|
空调
|
中央空调 |
|
外墙
|
乙烯基壁板, 砖 |
|
地基类型
|
混凝土浇筑 |
|
客人卫生间(不包含洗浴)
|
2 |
|
供暖方式
|
天然气 |
|
供暖类型
|
压力热风 |
|
储存空间
|
2 |
|
内部尺寸
|
1500 - 2000 Sqft |
|
类型
|
联排别墅 |
|
设备间
|
市政供水 |
车 位
土地
|
英亩数
|
无 |
|
污水道
|
Sanitary Sewer |
|
土地深度
|
140 Ft |
|
土地宽度
|
50 Ft ,8 In |
|
不规则大小
|
50.7 X 140 Ft |
|
规划描述
|
Rm |
房 间
| 楼 层 |
类 型 |
长 度 |
宽 度 |
面 积 |
|
二楼 |
卧室 |
4.19 m |
5.17 m |
4.19 m x 5.17 m |
|
二楼 |
第二卧房 |
3.8 m |
3.44 m |
3.8 m x 3.44 m |
|
二楼 |
第三卧房 |
3.02 m |
3.45 m |
3.02 m x 3.45 m |
|
地下室 |
Media |
6.44 m |
4.14 m |
6.44 m x 4.14 m |
|
一楼 |
客厅 |
3.7 m |
5.12 m |
3.7 m x 5.12 m |
|
一楼 |
餐厅 |
2.94 m |
2.73 m |
2.94 m x 2.73 m |
|
一楼 |
厨房 |
2.94 m |
2.73 m |
2.94 m x 2.73 m |
https://www.realtor.ca/real-estate/28212951/187-cardinal-crescent-welland-coyle-creek-771-coyle-creek


