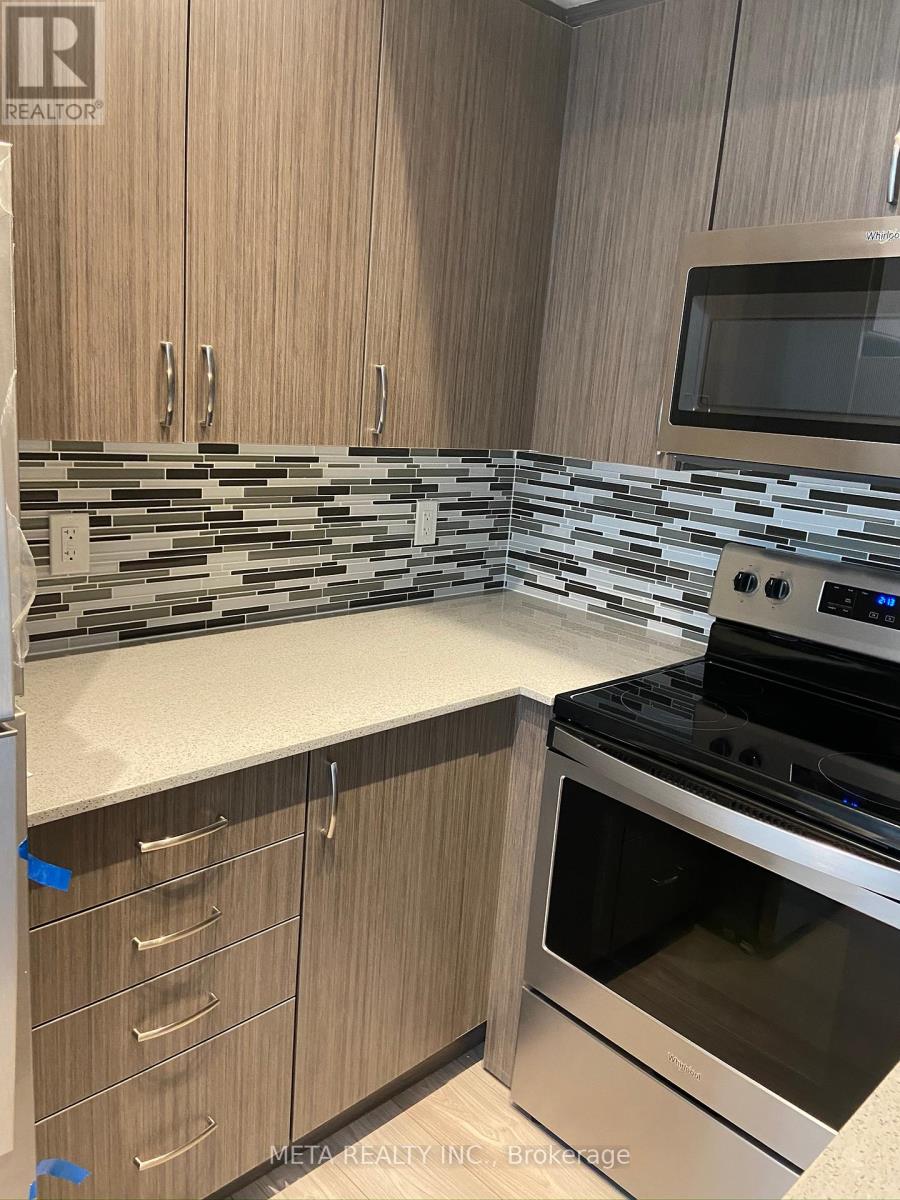2 卧室
1 浴室
700 - 799 sqft
中央空调
风热取暖
$2,500 Monthly
Flawless Sophistication Meets Contemporary Comfort in this newly built 1-bedroom plus den condo townhome. Featuring the sought-after Clearwater Model, this residence offers a total of 883 sq ft including 713 sq ft of interior living space and a 170 sq ft private patio. Enjoy floor-to-ceiling windows, premium finishes, and the convenience of dual suite entrances. High-speed unlimited internet and cable are included. Ideally located just minutes from Pickering GO Station, Hwy 401, Frenchmans Bay Waterfront Trail, the new casino, Pickering Town Centre, grocery stores, and restaurants. No carpet in the property (disregard carpet pic in bedroom). (id:43681)
房源概要
|
MLS® Number
|
E12102563 |
|
房源类型
|
民宅 |
|
社区名字
|
Bay Ridges |
|
Communication Type
|
High Speed Internet |
|
社区特征
|
Pet Restrictions |
|
特征
|
阳台, 无地毯, In Suite Laundry |
|
总车位
|
1 |
详 情
|
浴室
|
1 |
|
地上卧房
|
1 |
|
地下卧室
|
1 |
|
总卧房
|
2 |
|
公寓设施
|
Security/concierge, 宴会厅, Visitor Parking, Storage - Locker |
|
家电类
|
洗碗机, 烘干机, 微波炉, 炉子, 洗衣机, 冰箱 |
|
空调
|
中央空调 |
|
外墙
|
混凝土 |
|
Flooring Type
|
Laminate |
|
供暖方式
|
天然气 |
|
供暖类型
|
压力热风 |
|
内部尺寸
|
700 - 799 Sqft |
|
类型
|
联排别墅 |
车 位
土地
房 间
| 楼 层 |
类 型 |
长 度 |
宽 度 |
面 积 |
|
一楼 |
客厅 |
4.6 m |
3.56 m |
4.6 m x 3.56 m |
|
一楼 |
餐厅 |
4.6 m |
3.56 m |
4.6 m x 3.56 m |
|
一楼 |
卧室 |
3.53 m |
2.8 m |
3.53 m x 2.8 m |
|
一楼 |
衣帽间 |
2.92 m |
2.43 m |
2.92 m x 2.43 m |
|
一楼 |
厨房 |
2.24 m |
2.13 m |
2.24 m x 2.13 m |
https://www.realtor.ca/real-estate/28212143/5-1245-bayly-street-pickering-bay-ridges-bay-ridges














