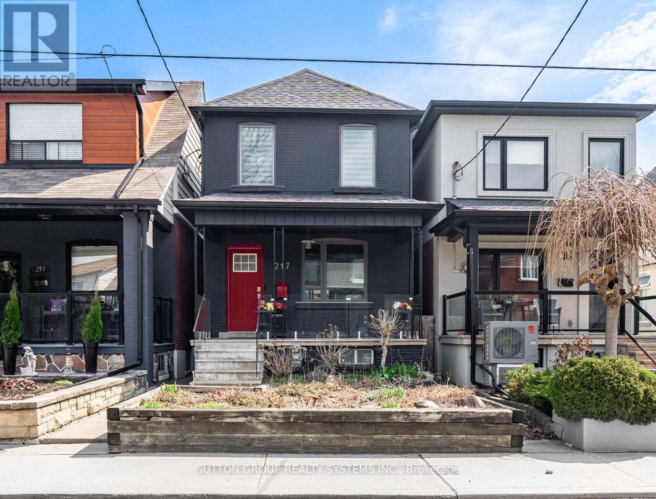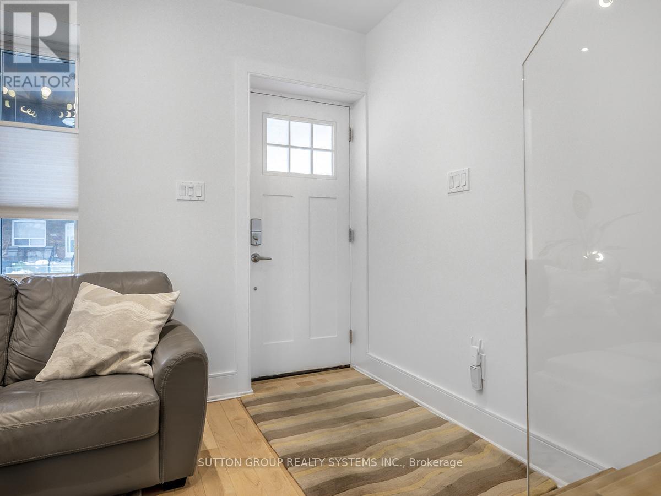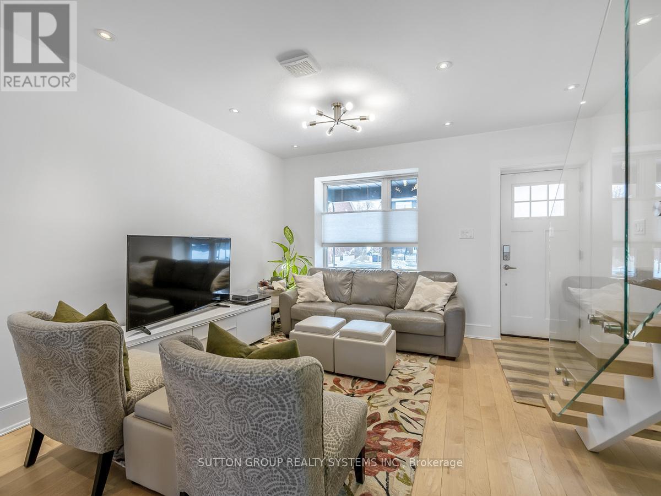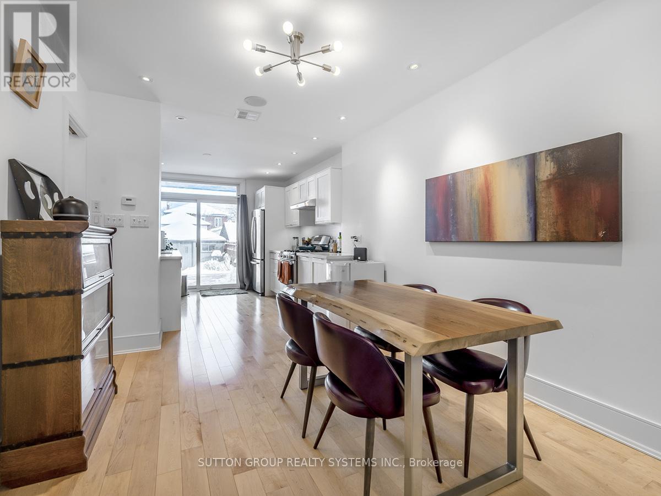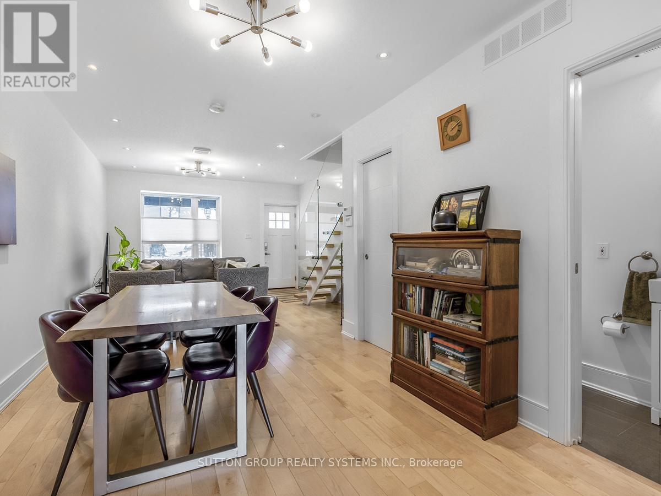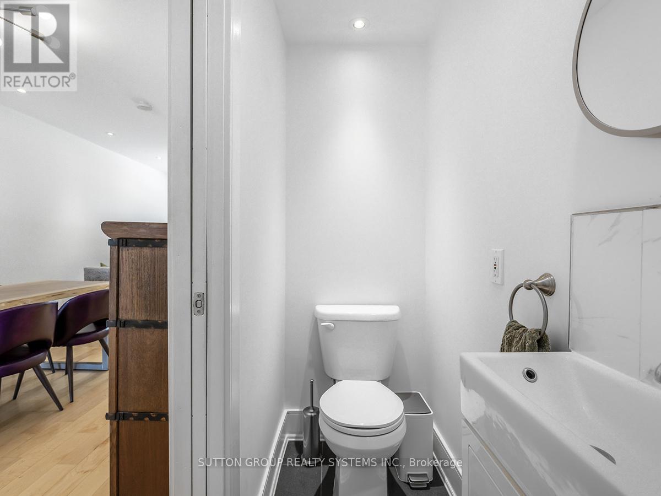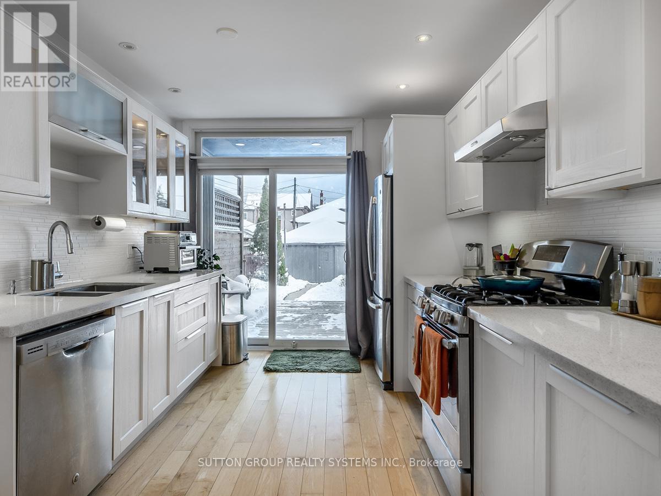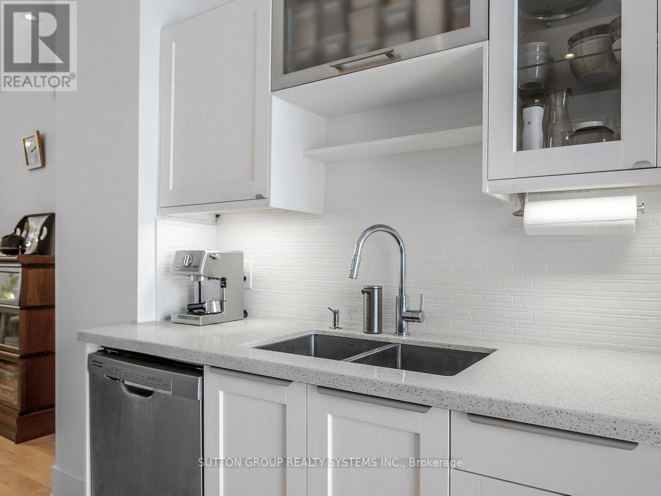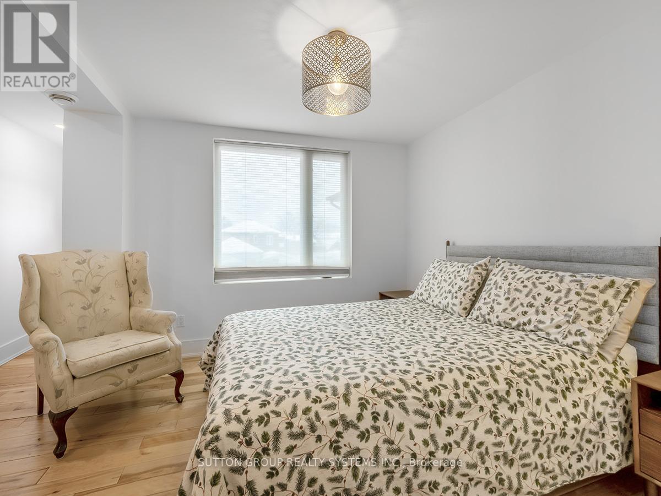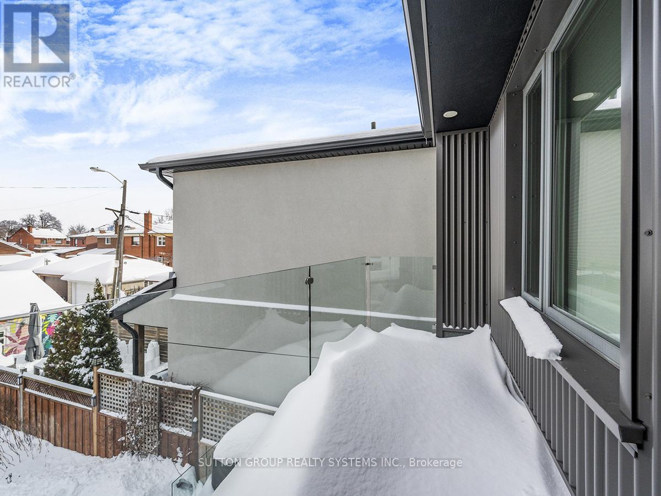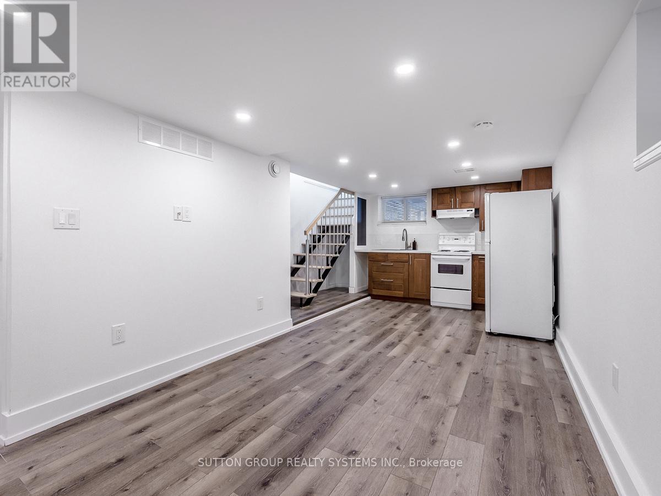3 卧室
3 浴室
1100 - 1500 sqft
风热取暖
$1,190,000
Location Location!! Bright & Spacious Detached Home In A High Demand Area Of Corso Italia. Spectacular Move in Ready! This home has been practically stripped back to the brick, Energy Efficiency design is based on Passive Housebuilding standards. Tasteful Renovations Including 3/4 inch Maple Hardwood Flooring and Pot lights throughout the Main and Second Floor. Main Level Features convenient 2 pc bath, an Open Concept Living Dining Area Overlooking the Kitchen, walk-out to deck with Modern Glass Railing, Long Backyard Space Leading to Garage with Laneway Access! Fully fenced yard with pollinator garden,(front and rear). Kitchen has Plenty of Storage With a Walk-in Pantry, and Large Closet. Kitchen Boasts Quartz Countertops,GE Stainless Steel Appliances. Master bedroom features double closet and walkout to balcony to enjoy your morning coffee. 2nd Floor Laundry plus basement laundry. Bsmt 2nd Kitchen and 3rd Bedroom and storage space. Attic storage room has been prepared for a potential future third level addition. There are 2 X 10 floor joists installed covered with 5/8 T&G plywood flooring. Steps To Ttc, Shopping, Restaurants, Schools, Place Of Worship & So Much More. Roughed-in Pex Tubing for Basement & Main Floor Heating. (id:43681)
房源概要
|
MLS® Number
|
W12102624 |
|
房源类型
|
民宅 |
|
社区名字
|
Corso Italia-Davenport |
|
特征
|
无地毯 |
|
总车位
|
1 |
详 情
|
浴室
|
3 |
|
地上卧房
|
2 |
|
地下卧室
|
1 |
|
总卧房
|
3 |
|
家电类
|
洗碗机, 烘干机, 炉子, 洗衣机, 冰箱 |
|
地下室进展
|
已装修 |
|
地下室类型
|
N/a (finished) |
|
施工种类
|
独立屋 |
|
外墙
|
砖 |
|
Flooring Type
|
Hardwood, Laminate, Tile |
|
地基类型
|
水泥 |
|
客人卫生间(不包含洗浴)
|
1 |
|
供暖方式
|
天然气 |
|
供暖类型
|
压力热风 |
|
储存空间
|
2 |
|
内部尺寸
|
1100 - 1500 Sqft |
|
类型
|
独立屋 |
|
设备间
|
市政供水 |
车 位
土地
|
英亩数
|
无 |
|
污水道
|
Sanitary Sewer |
|
土地深度
|
129 Ft |
|
土地宽度
|
18 Ft ,4 In |
|
不规则大小
|
18.4 X 129 Ft |
房 间
| 楼 层 |
类 型 |
长 度 |
宽 度 |
面 积 |
|
二楼 |
主卧 |
3.12 m |
3 m |
3.12 m x 3 m |
|
二楼 |
第二卧房 |
2.92 m |
3.96 m |
2.92 m x 3.96 m |
|
地下室 |
厨房 |
6.3 m |
2.74 m |
6.3 m x 2.74 m |
|
地下室 |
卧室 |
2.74 m |
2.77 m |
2.74 m x 2.77 m |
|
地下室 |
洗衣房 |
2.31 m |
1.64 m |
2.31 m x 1.64 m |
|
地下室 |
设备间 |
1.64 m |
1.61 m |
1.64 m x 1.61 m |
|
一楼 |
客厅 |
3.84 m |
3.96 m |
3.84 m x 3.96 m |
|
一楼 |
餐厅 |
3.2 m |
2.97 m |
3.2 m x 2.97 m |
|
一楼 |
厨房 |
3.81 m |
2.97 m |
3.81 m x 2.97 m |
https://www.realtor.ca/real-estate/28212207/217-earlscourt-avenue-toronto-corso-italia-davenport-corso-italia-davenport


