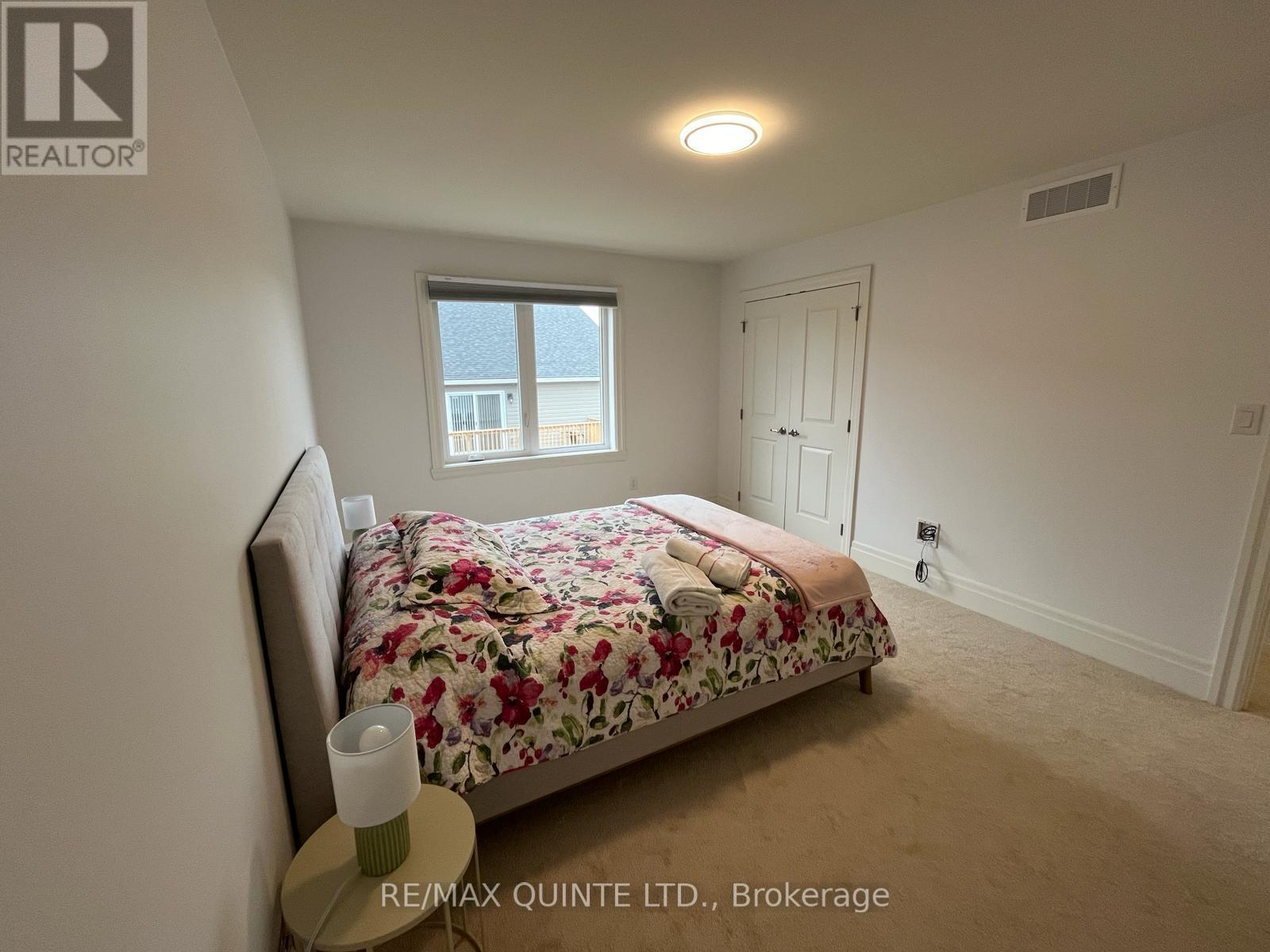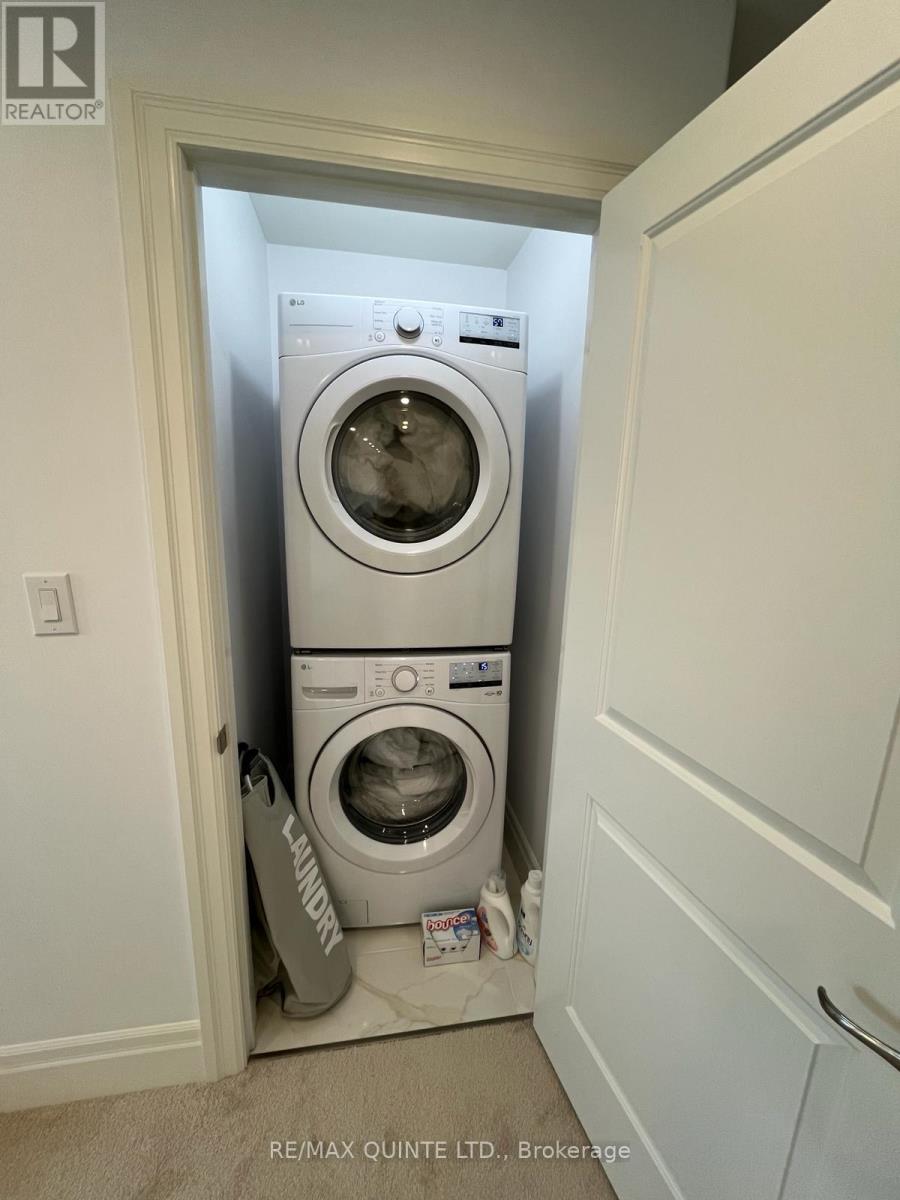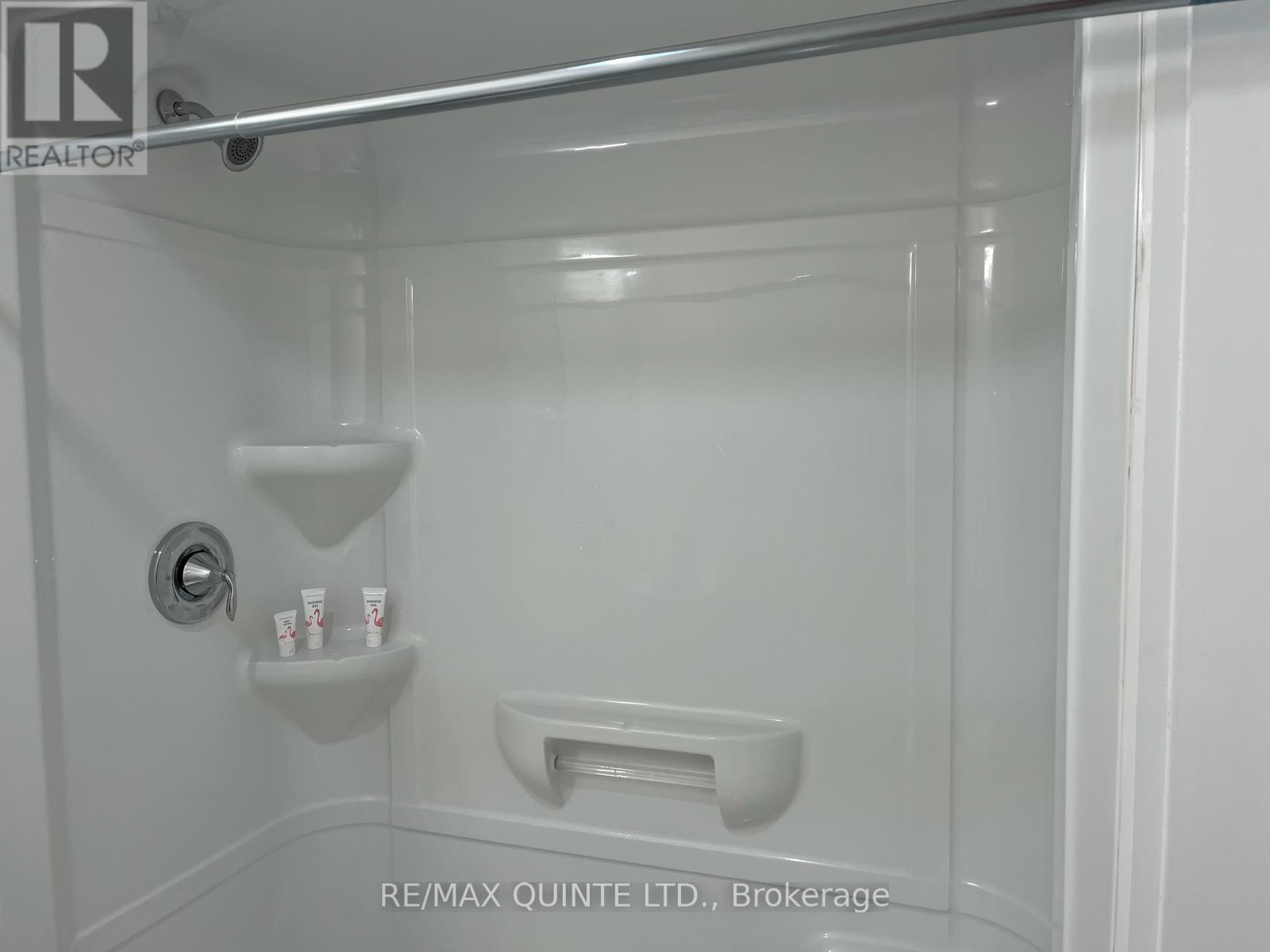3 卧室
3 浴室
1100 - 1500 sqft
中央空调, 换气器
风热取暖
$2,500 Monthly
Welcome to Talbot on the Trail. One of Picton's newest developments located a short distance from all the amenities. This 2 storey townhouse is the "Buttercup" model and is 1200 sq. ft with 3 bedrooms and 2.5 baths featuring main floor open concept kitchen with all new appliances, living room, 2 piece bath and garage. The second floor features a primary bedroom with 3 pc ensuite and closet, 2 guests bedrooms, 4 pc bath and stackable laundry in the hallway. The lower level has the mechanical room, rough in for another bathroom and option to finish basement with 292 sq. ft. Looking for a newer home in Picton then here it is! (id:43681)
房源概要
|
MLS® Number
|
X12102579 |
|
房源类型
|
民宅 |
|
社区名字
|
Picton Ward |
|
附近的便利设施
|
医院, 码头, 学校, 礼拜场所 |
|
总车位
|
2 |
|
结构
|
Patio(s) |
详 情
|
浴室
|
3 |
|
地上卧房
|
3 |
|
总卧房
|
3 |
|
Age
|
0 To 5 Years |
|
家电类
|
Garage Door Opener Remote(s) |
|
地下室进展
|
已完成 |
|
地下室类型
|
N/a (unfinished) |
|
施工种类
|
附加的 |
|
空调
|
Central Air Conditioning, 换气机 |
|
外墙
|
乙烯基壁板, 砖 |
|
地基类型
|
混凝土浇筑 |
|
客人卫生间(不包含洗浴)
|
1 |
|
供暖方式
|
天然气 |
|
供暖类型
|
压力热风 |
|
储存空间
|
2 |
|
内部尺寸
|
1100 - 1500 Sqft |
|
类型
|
联排别墅 |
|
设备间
|
市政供水 |
车 位
土地
|
英亩数
|
无 |
|
土地便利设施
|
医院, 码头, 学校, 宗教场所 |
|
污水道
|
Sanitary Sewer |
|
土地深度
|
72 Ft ,6 In |
|
土地宽度
|
23 Ft ,10 In |
|
不规则大小
|
23.9 X 72.5 Ft |
房 间
| 楼 层 |
类 型 |
长 度 |
宽 度 |
面 积 |
|
二楼 |
主卧 |
3.66 m |
4.61 m |
3.66 m x 4.61 m |
|
二楼 |
浴室 |
3.08 m |
1.83 m |
3.08 m x 1.83 m |
|
二楼 |
第二卧房 |
3.65 m |
3.05 m |
3.65 m x 3.05 m |
|
二楼 |
第三卧房 |
3.05 m |
3.66 m |
3.05 m x 3.66 m |
|
二楼 |
浴室 |
2.43 m |
1.83 m |
2.43 m x 1.83 m |
|
一楼 |
厨房 |
2.43 m |
3.69 m |
2.43 m x 3.69 m |
|
一楼 |
客厅 |
4.27 m |
3.99 m |
4.27 m x 3.99 m |
|
一楼 |
浴室 |
2.43 m |
1.8 m |
2.43 m x 1.8 m |
设备间
https://www.realtor.ca/real-estate/28211903/54-campbell-crescent-prince-edward-county-picton-ward-picton-ward












































