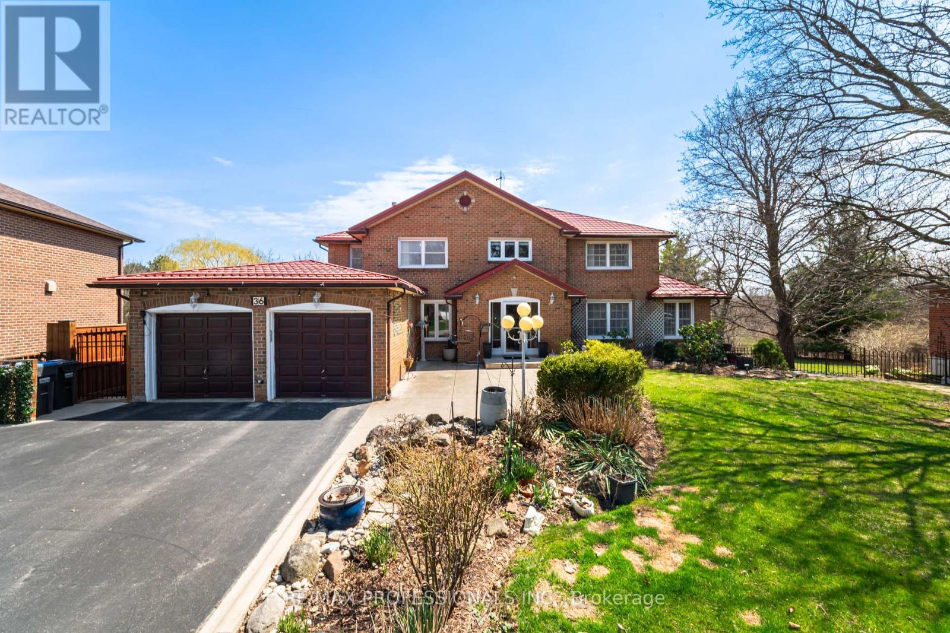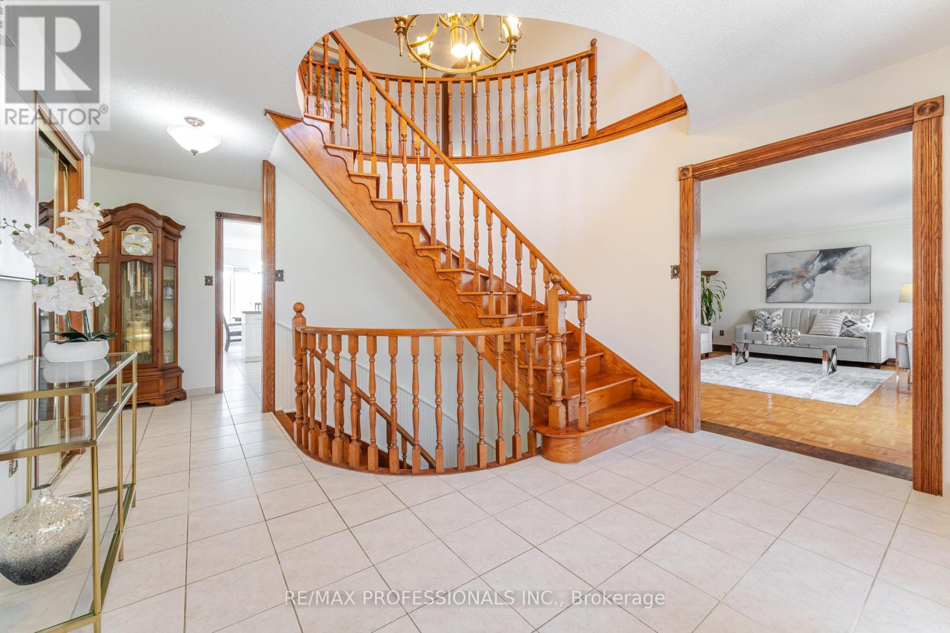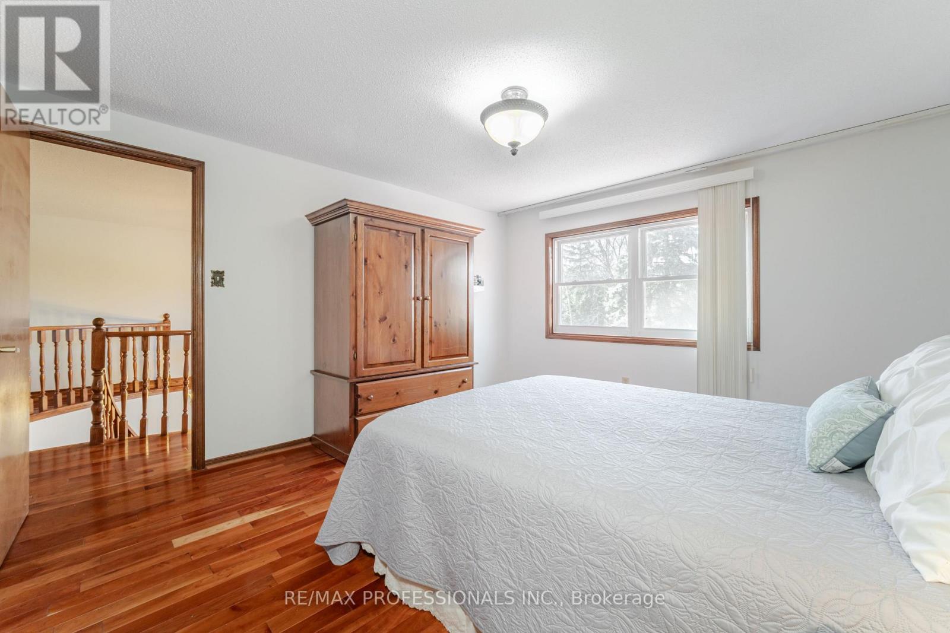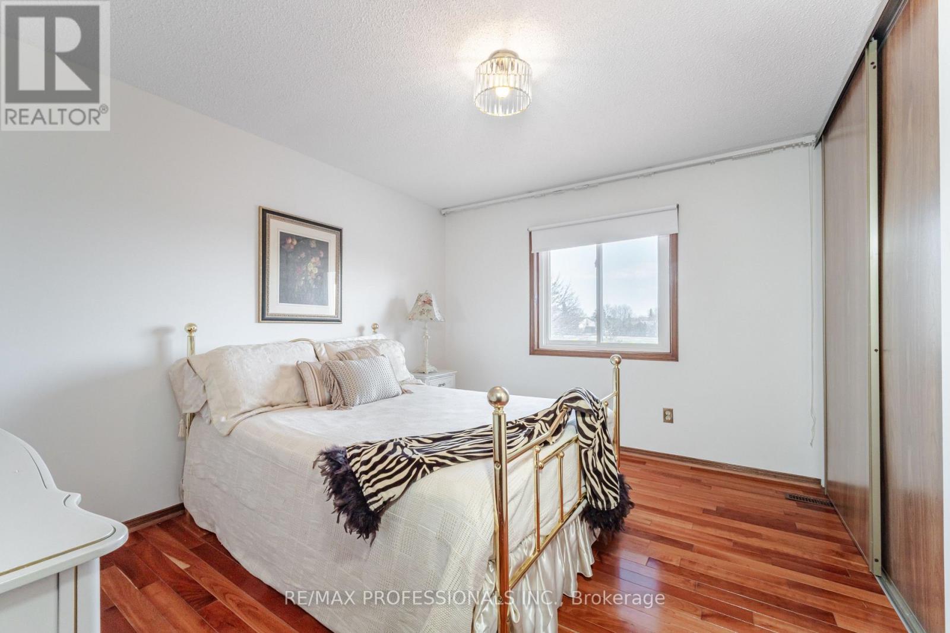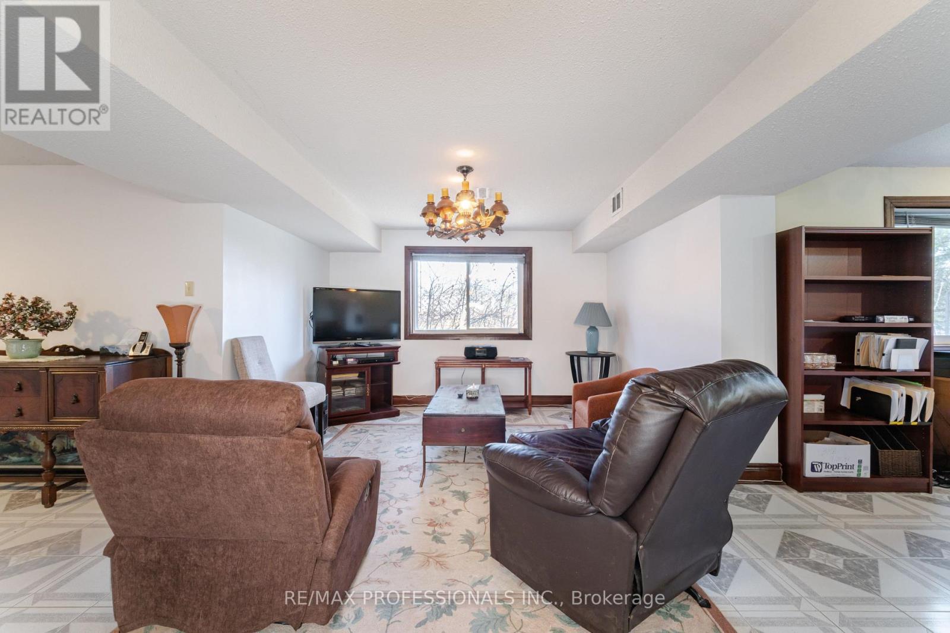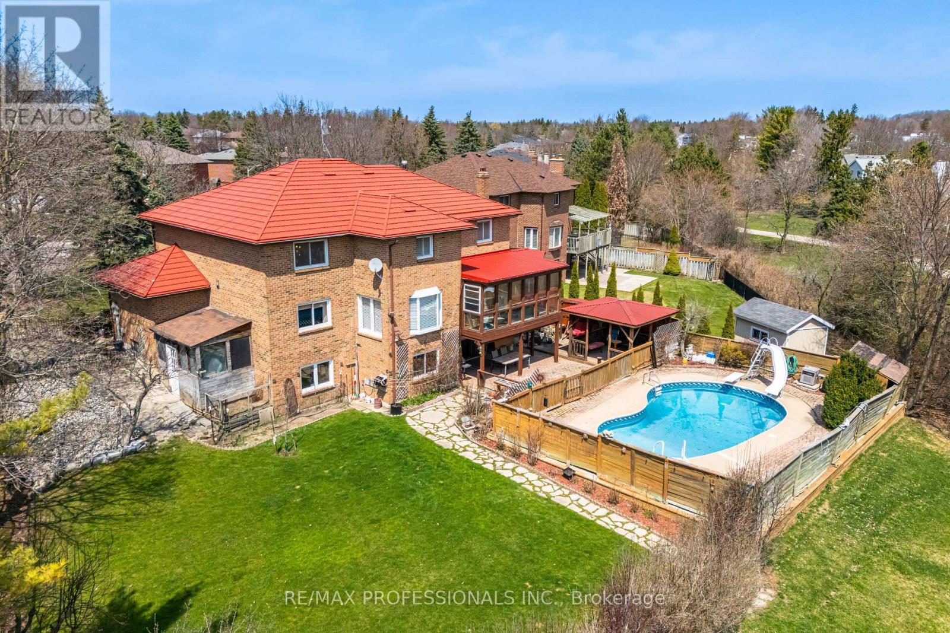5 卧室
4 浴室
3000 - 3500 sqft
壁炉
Inground Pool
中央空调
风热取暖
$1,699,900
Welcome to 36 Dawnridge Trail- Immaculate executive home located in prestigious Conservation Drive area nestled on an incredible pie shaped ravine lot (117' wide at rear ) , approximately 5000 Sq. Ft. of finished space plus a 200 square foot all season heated sunroom overlooking beautiful treed conservation area & park land with heated in ground pool. First time offered for sale boasting a finished walkout basement with great in law potential, 3 pc bath , fireplace, Billiard room easily converted to bedroom & Roughed in kitchen. Easily 1 or 2 bedrooms. Updated main level Kitchen with granite counters , pantry , Main floor den, 4 Spacious bedroom, huge primary bedroom with separate sitting room ( optional 5th bedroom on builder plan ) renovated ensuite with Jacuzzi tub & Glass shower, Hardwood & ceramics throughout ( except billiard room). Rare find - approximately 12000 Sq. Ft. ravine lot offering gorgeous panoramic views, Inground pool, gazebo, 2 fireplaces, oversized 2 car garage with additional built in storage, pond, Steel roof , new furnace & Air conditioning 2024. Direct access to conservation area with 17 km of waling & bike trails , Loafers Lake , parks, Etobicoke Creek. 9 car driveway. Enjoy your own private oasis in complete privacy surround by nature in amazing family neighbourhood. (id:43681)
Open House
现在这个房屋大家可以去Open House参观了!
开始于:
2:00 pm
结束于:
4:00 pm
房源概要
|
MLS® Number
|
W12101831 |
|
房源类型
|
民宅 |
|
社区名字
|
Heart Lake West |
|
附近的便利设施
|
公园 |
|
特征
|
Ravine, Conservation/green Belt |
|
总车位
|
11 |
|
泳池类型
|
Inground Pool |
详 情
|
浴室
|
4 |
|
地上卧房
|
4 |
|
地下卧室
|
1 |
|
总卧房
|
5 |
|
家电类
|
Water Heater, 洗碗机, 烘干机, Freezer, Garage Door Opener, Alarm System, 炉子, 洗衣机, 窗帘, 冰箱 |
|
地下室进展
|
已装修 |
|
地下室功能
|
Separate Entrance, Walk Out |
|
地下室类型
|
N/a (finished) |
|
施工种类
|
独立屋 |
|
空调
|
中央空调 |
|
外墙
|
砖 |
|
壁炉
|
有 |
|
Flooring Type
|
Ceramic, Hardwood, Carpeted, Parquet |
|
地基类型
|
混凝土浇筑 |
|
客人卫生间(不包含洗浴)
|
1 |
|
供暖方式
|
天然气 |
|
供暖类型
|
压力热风 |
|
储存空间
|
2 |
|
内部尺寸
|
3000 - 3500 Sqft |
|
类型
|
独立屋 |
|
设备间
|
市政供水 |
车 位
土地
|
英亩数
|
无 |
|
土地便利设施
|
公园 |
|
污水道
|
Sanitary Sewer |
|
土地深度
|
143 Ft |
|
土地宽度
|
63 Ft ,1 In |
|
不规则大小
|
63.1 X 143 Ft ; 117 Wide At Rear .141 Deep E Side |
|
地表水
|
River/stream |
房 间
| 楼 层 |
类 型 |
长 度 |
宽 度 |
面 积 |
|
二楼 |
第三卧房 |
3.65 m |
3.35 m |
3.65 m x 3.35 m |
|
二楼 |
Bedroom 4 |
4.06 m |
3.65 m |
4.06 m x 3.65 m |
|
二楼 |
主卧 |
5.79 m |
3.96 m |
5.79 m x 3.96 m |
|
二楼 |
起居室 |
3.96 m |
3.35 m |
3.96 m x 3.35 m |
|
二楼 |
第二卧房 |
3.65 m |
3.35 m |
3.65 m x 3.35 m |
|
地下室 |
娱乐,游戏房 |
4.8 m |
8.53 m |
4.8 m x 8.53 m |
|
地下室 |
厨房 |
4.8 m |
3.96 m |
4.8 m x 3.96 m |
|
地下室 |
Bedroom 5 |
4.11 m |
5.79 m |
4.11 m x 5.79 m |
|
一楼 |
厨房 |
2.59 m |
3.81 m |
2.59 m x 3.81 m |
|
一楼 |
Eating Area |
3.65 m |
3.81 m |
3.65 m x 3.81 m |
|
一楼 |
客厅 |
4.26 m |
6.21 m |
4.26 m x 6.21 m |
|
一楼 |
餐厅 |
4.87 m |
3.96 m |
4.87 m x 3.96 m |
|
一楼 |
家庭房 |
5.63 m |
3.65 m |
5.63 m x 3.65 m |
|
一楼 |
衣帽间 |
3.75 m |
3.65 m |
3.75 m x 3.65 m |
|
一楼 |
Solarium |
3.45 m |
5.7 m |
3.45 m x 5.7 m |
https://www.realtor.ca/real-estate/28210484/36-dawnridge-trail-brampton-heart-lake-west-heart-lake-west


