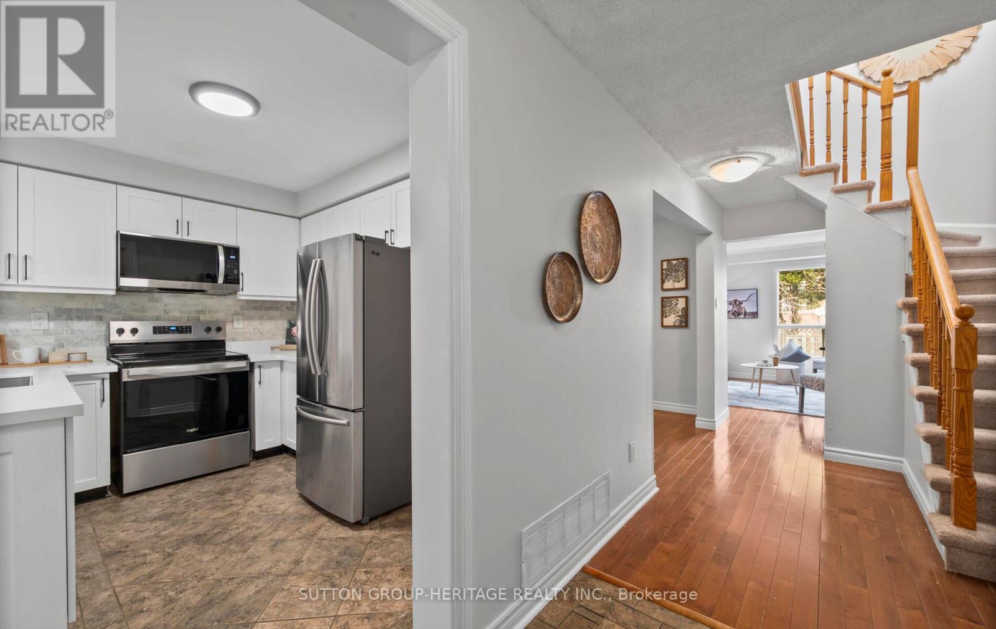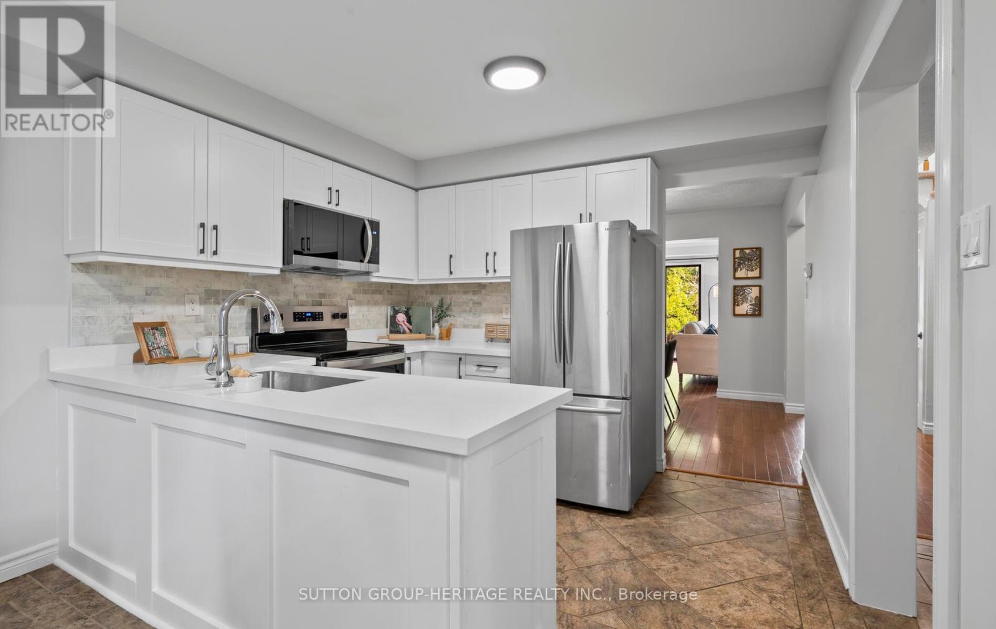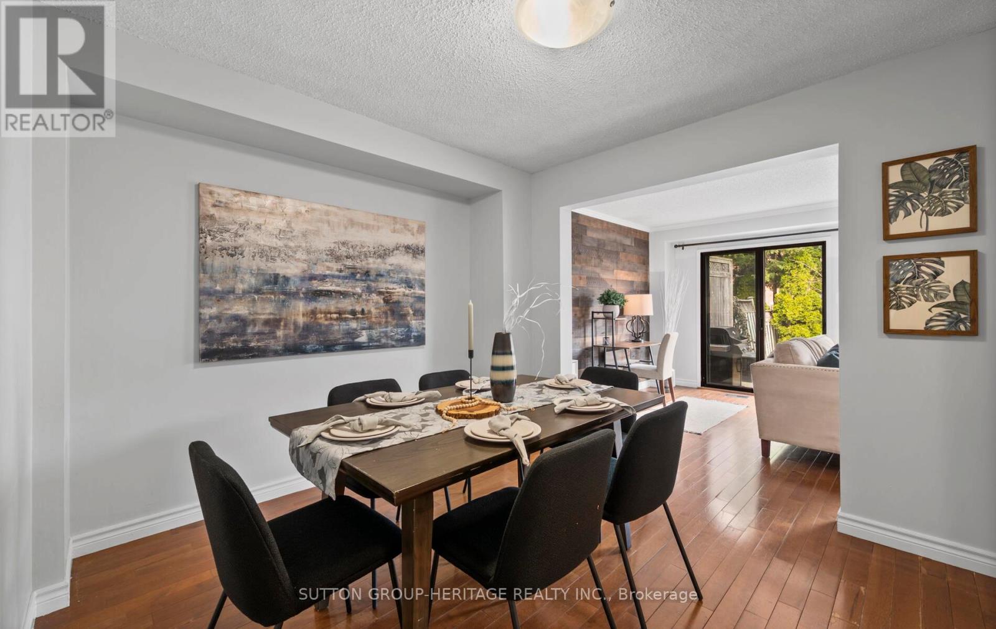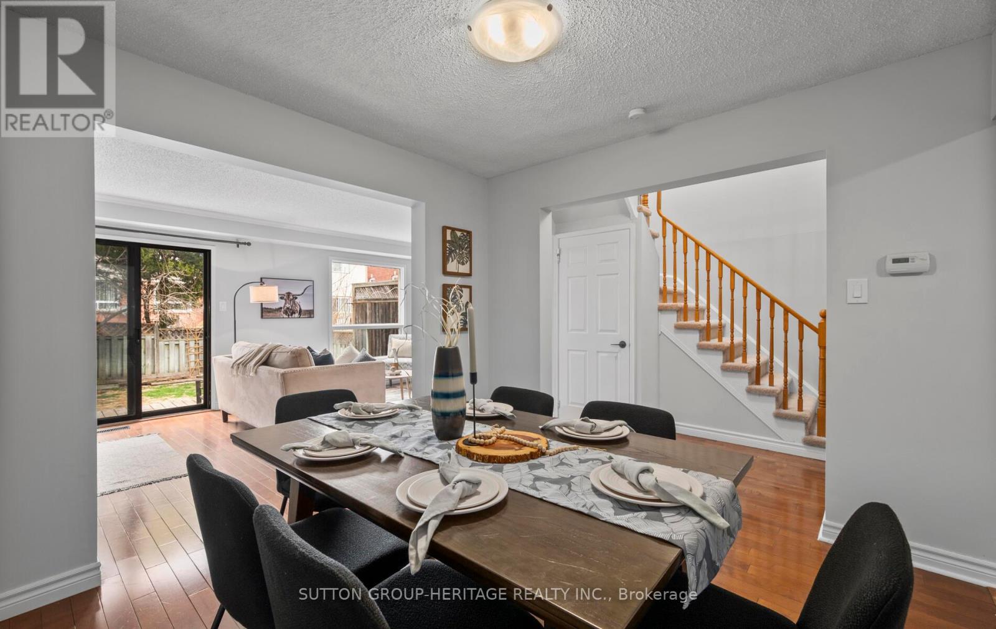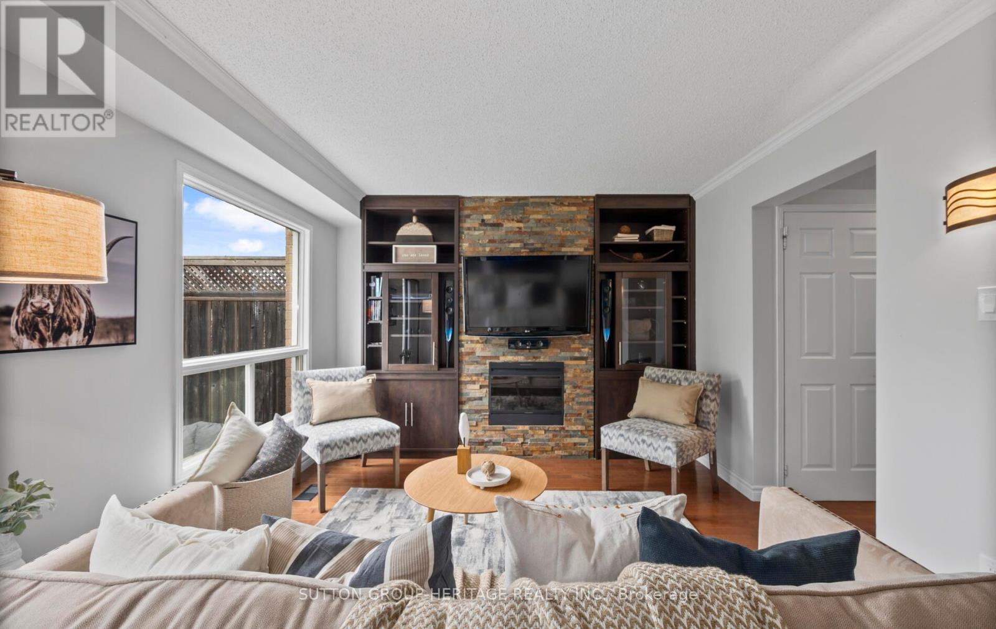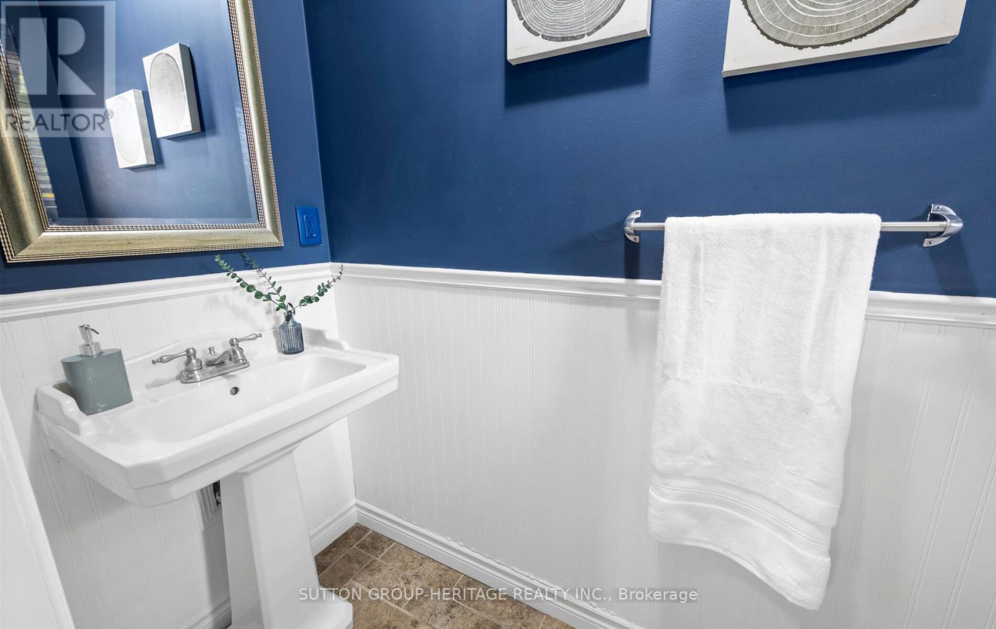20 Hughes Crescent Ajax (Central), Ontario L1T 3P9

3 卧室
3 浴室
1100 - 1500 sqft
壁炉
中央空调
风热取暖
$699,500
Welcome To 20 Hughes.... A Beautiful Freehold Townhome Nestled In Central Ajax. The Main Level Boasts An Updated Kitchen With Quartz Countertops & Breakfast Area. Retreat To The Cozy Living Room, Which Features Hardwood Floors, A Built-In Electric Fireplace & Cabinets, Accent Wall, Crown Moulding & Walks Out To A Private Deck. The Primary Bedroom Features 2 Large Closets & A Beautifully Renovated 4PC Semi-Ensuite. The House Is Completed With a Finished Basement Including A 3PC Washroom. Centrally Located Close To Schools, Shopping, Parks & Community Center. Quick Access To 401 & Hwy 2. (id:43681)
Open House
现在这个房屋大家可以去Open House参观了!
April
26
Saturday
开始于:
2:00 pm
结束于:4:00 pm
房源概要
| MLS® Number | E12100534 |
| 房源类型 | 民宅 |
| 社区名字 | Central |
| 总车位 | 3 |
详 情
| 浴室 | 3 |
| 地上卧房 | 3 |
| 总卧房 | 3 |
| 公寓设施 | Fireplace(s) |
| 家电类 | Water Heater, 洗碗机, 烘干机, Freezer, 微波炉, 炉子, 洗衣机, 窗帘, 冰箱 |
| 地下室进展 | 已装修 |
| 地下室类型 | N/a (finished) |
| 施工种类 | 附加的 |
| 空调 | 中央空调 |
| 外墙 | 砖 |
| 壁炉 | 有 |
| Fireplace Total | 1 |
| Flooring Type | Ceramic, Hardwood, Laminate, Carpeted |
| 地基类型 | 混凝土 |
| 客人卫生间(不包含洗浴) | 1 |
| 供暖方式 | 天然气 |
| 供暖类型 | 压力热风 |
| 储存空间 | 2 |
| 内部尺寸 | 1100 - 1500 Sqft |
| 类型 | 联排别墅 |
| 设备间 | 市政供水 |
车 位
| 附加车库 | |
| Garage |
土地
| 英亩数 | 无 |
| 污水道 | Sanitary Sewer |
| 土地深度 | 109 Ft ,10 In |
| 土地宽度 | 20 Ft |
| 不规则大小 | 20 X 109.9 Ft |
房 间
| 楼 层 | 类 型 | 长 度 | 宽 度 | 面 积 |
|---|---|---|---|---|
| 二楼 | 主卧 | 4.512 m | 3.91 m | 4.512 m x 3.91 m |
| 二楼 | 第二卧房 | 4.914 m | 2.713 m | 4.914 m x 2.713 m |
| 二楼 | 第三卧房 | 3.013 m | 2.825 m | 3.013 m x 2.825 m |
| 地下室 | 娱乐,游戏房 | 5.698 m | 3.308 m | 5.698 m x 3.308 m |
| 地下室 | Exercise Room | 5.467 m | 3.577 m | 5.467 m x 3.577 m |
| 一楼 | 厨房 | 3.24 m | 2.598 m | 3.24 m x 2.598 m |
| 一楼 | Eating Area | 3.24 m | 2.35 m | 3.24 m x 2.35 m |
| 一楼 | 餐厅 | 3.293 m | 3.024 m | 3.293 m x 3.024 m |
| 一楼 | 客厅 | 5.293 m | 3.462 m | 5.293 m x 3.462 m |
https://www.realtor.ca/real-estate/28207406/20-hughes-crescent-ajax-central-central



