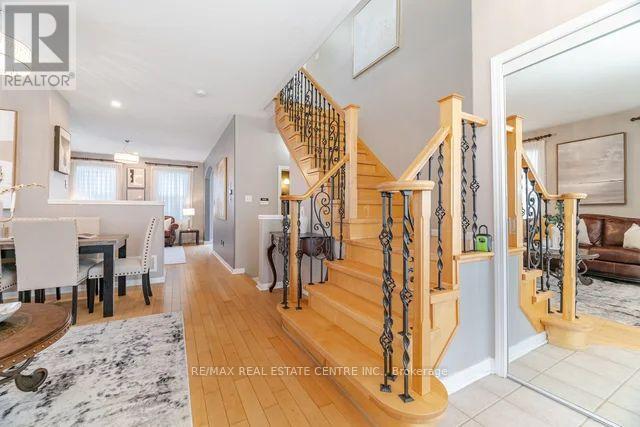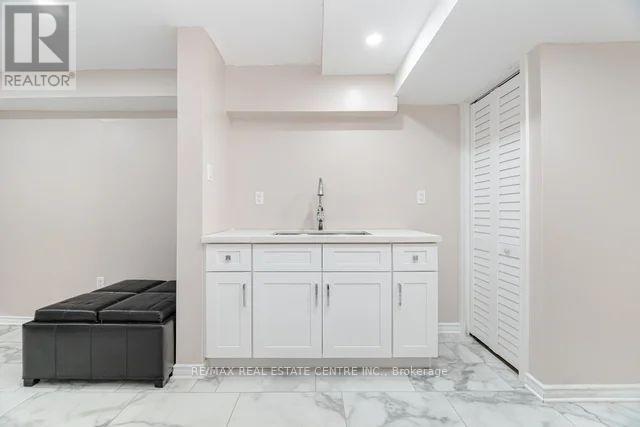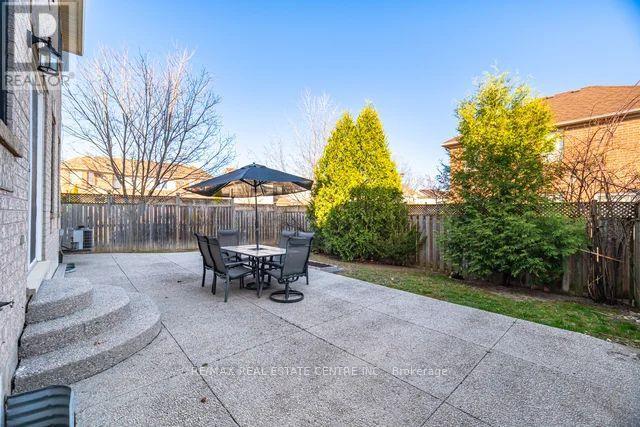643 Hamilton Crescent Milton (Be Beaty), Ontario L9T 6G9

$1,149,000
This beautiful all brick Mattamy built corner lot Powell Model Just Under 2000 sq.ft has a large sought after layout and appealing open concept floor plan; perfect for growing families and ideal for anyone who loves to entertain. You will fall in love with the overall flow of this attractive family home situated on this bright corner lot. 9' ceilings on the Main floor, Gleaming hardwood floors throughout, Pot lights, Gas fireplace & media niche. Inviting front porch, spacious principle rooms and a fabulous eat-in kitchen with direct access to the spacious yard are just some of the great features of this home! This truly is the perfect space for both living & entertaining all year long! Fully finished basement with 4th bedroom and recreation space. Lots of Upgrades includes; New windows and modern windows blinds (2021), renovated master ensuite (2021), roof (2019), new counters & backsplash (2013) and stairs with iron pickets. Located across from Park and School with no sidewalk! Super location, close to all amenities, schools, shopping and highways. (id:43681)
Open House
现在这个房屋大家可以去Open House参观了!
1:00 pm
结束于:4:00 pm
1:00 pm
结束于:4:00 pm
房源概要
| MLS® Number | W12099829 |
| 房源类型 | 民宅 |
| 社区名字 | 1023 - BE Beaty |
| 附近的便利设施 | 医院, 公园, 公共交通, 学校 |
| 设备类型 | 热水器 |
| 总车位 | 3 |
| 租赁设备类型 | 热水器 |
详 情
| 浴室 | 4 |
| 地上卧房 | 3 |
| 地下卧室 | 1 |
| 总卧房 | 4 |
| 公寓设施 | Fireplace(s) |
| 家电类 | 洗碗机, 烘干机, Garage Door Opener, Hood 电扇, 炉子, 洗衣机, Water Softener, 窗帘, 冰箱 |
| 地下室进展 | 已装修 |
| 地下室类型 | N/a (finished) |
| 施工种类 | 独立屋 |
| 空调 | 中央空调 |
| 外墙 | 砖 |
| 壁炉 | 有 |
| Flooring Type | Hardwood |
| 地基类型 | 混凝土浇筑 |
| 客人卫生间(不包含洗浴) | 1 |
| 供暖方式 | 天然气 |
| 供暖类型 | 压力热风 |
| 储存空间 | 2 |
| 内部尺寸 | 1500 - 2000 Sqft |
| 类型 | 独立屋 |
| 设备间 | 市政供水 |
车 位
| Garage |
土地
| 英亩数 | 无 |
| 土地便利设施 | 医院, 公园, 公共交通, 学校 |
| 污水道 | Sanitary Sewer |
| 土地深度 | 80 Ft |
| 土地宽度 | 44 Ft |
| 不规则大小 | 44 X 80 Ft |
房 间
| 楼 层 | 类 型 | 长 度 | 宽 度 | 面 积 |
|---|---|---|---|---|
| 二楼 | 主卧 | 5.43 m | 3.66 m | 5.43 m x 3.66 m |
| 二楼 | 第二卧房 | 4.06 m | 3.1 m | 4.06 m x 3.1 m |
| 二楼 | 第三卧房 | 3.05 m | 3.05 m | 3.05 m x 3.05 m |
| 二楼 | Loft | Measurements not available | ||
| Lower Level | 娱乐,游戏房 | Measurements not available | ||
| Lower Level | Bedroom 4 | Measurements not available | ||
| 一楼 | 客厅 | 5.64 m | 3.91 m | 5.64 m x 3.91 m |
| 一楼 | 餐厅 | 5.64 m | 3.91 m | 5.64 m x 3.91 m |
| 一楼 | 家庭房 | 4.58 m | 3.76 m | 4.58 m x 3.76 m |
| 一楼 | 厨房 | 4.73 m | 3.66 m | 4.73 m x 3.66 m |
| 一楼 | Eating Area | 4.73 m | 3.66 m | 4.73 m x 3.66 m |
https://www.realtor.ca/real-estate/28205887/643-hamilton-crescent-milton-be-beaty-1023-be-beaty









































