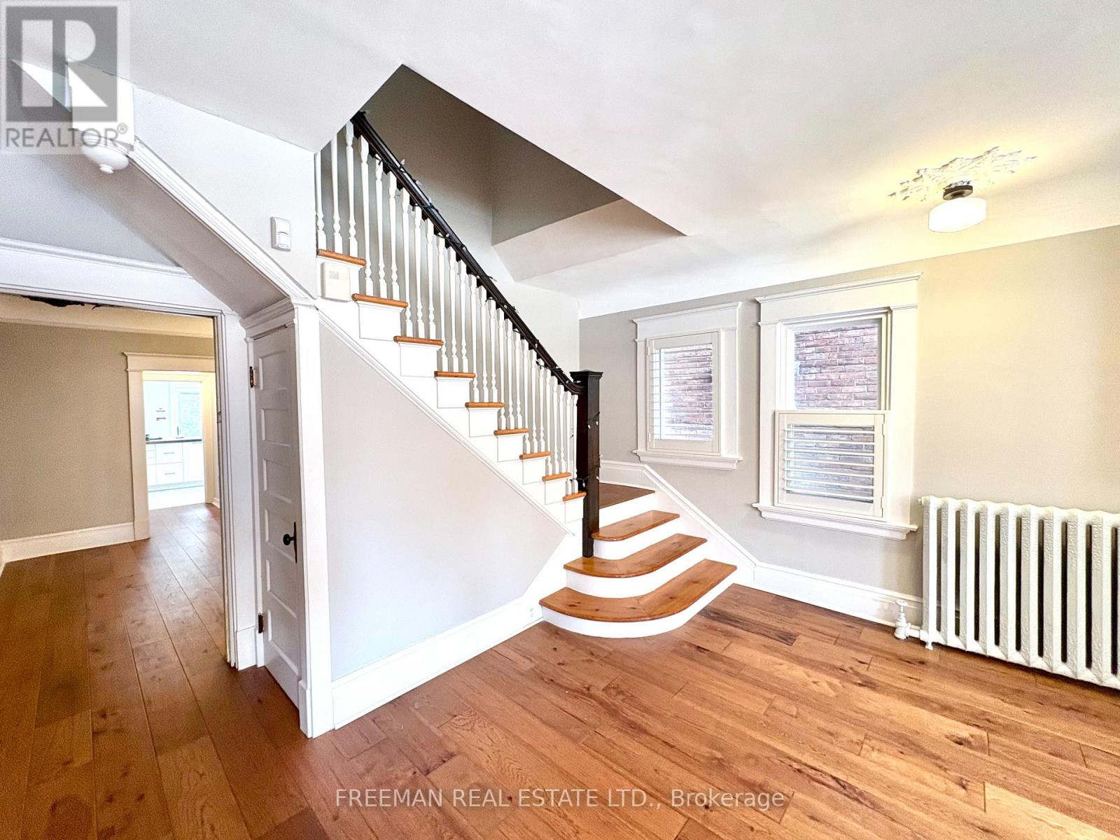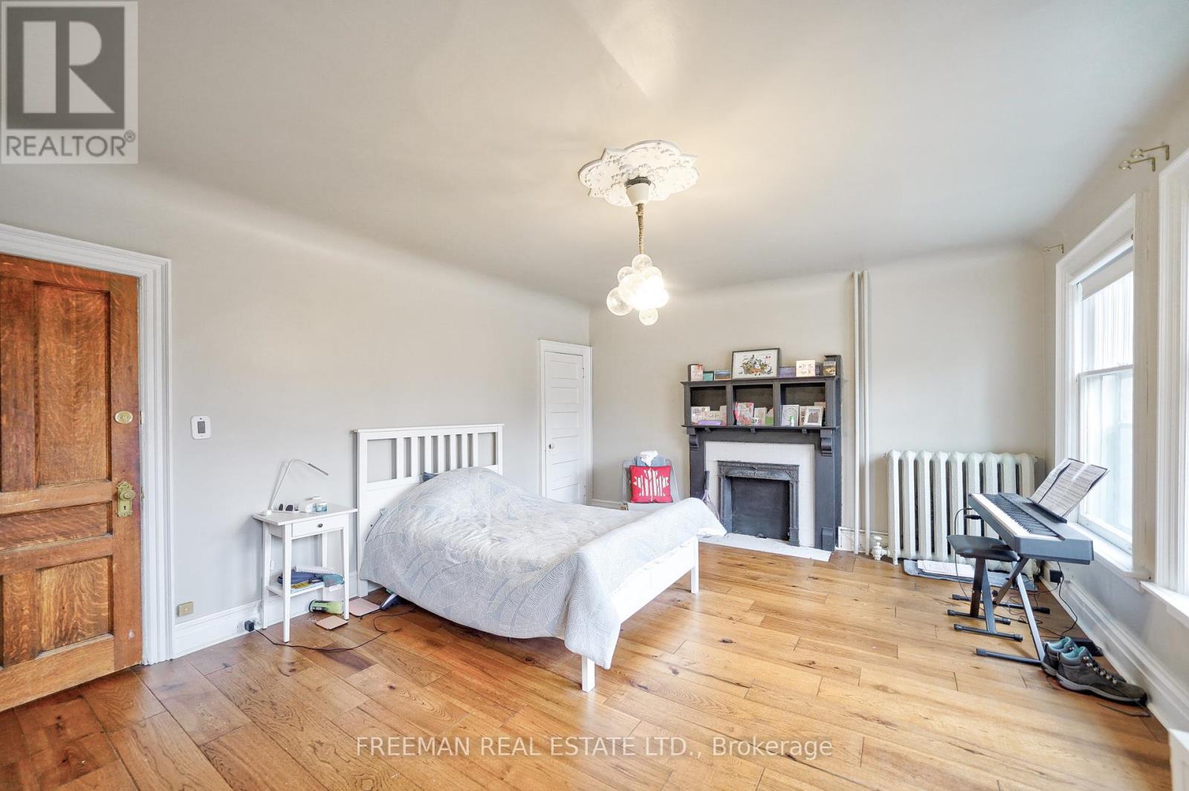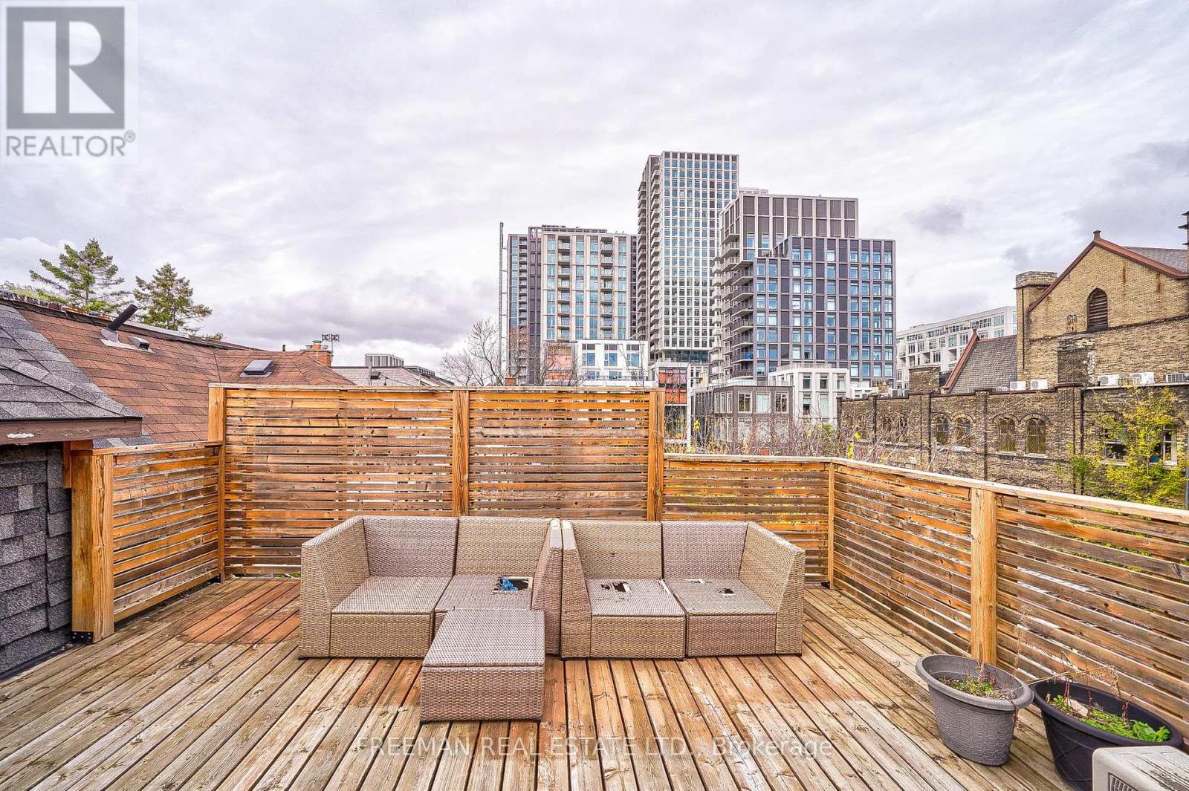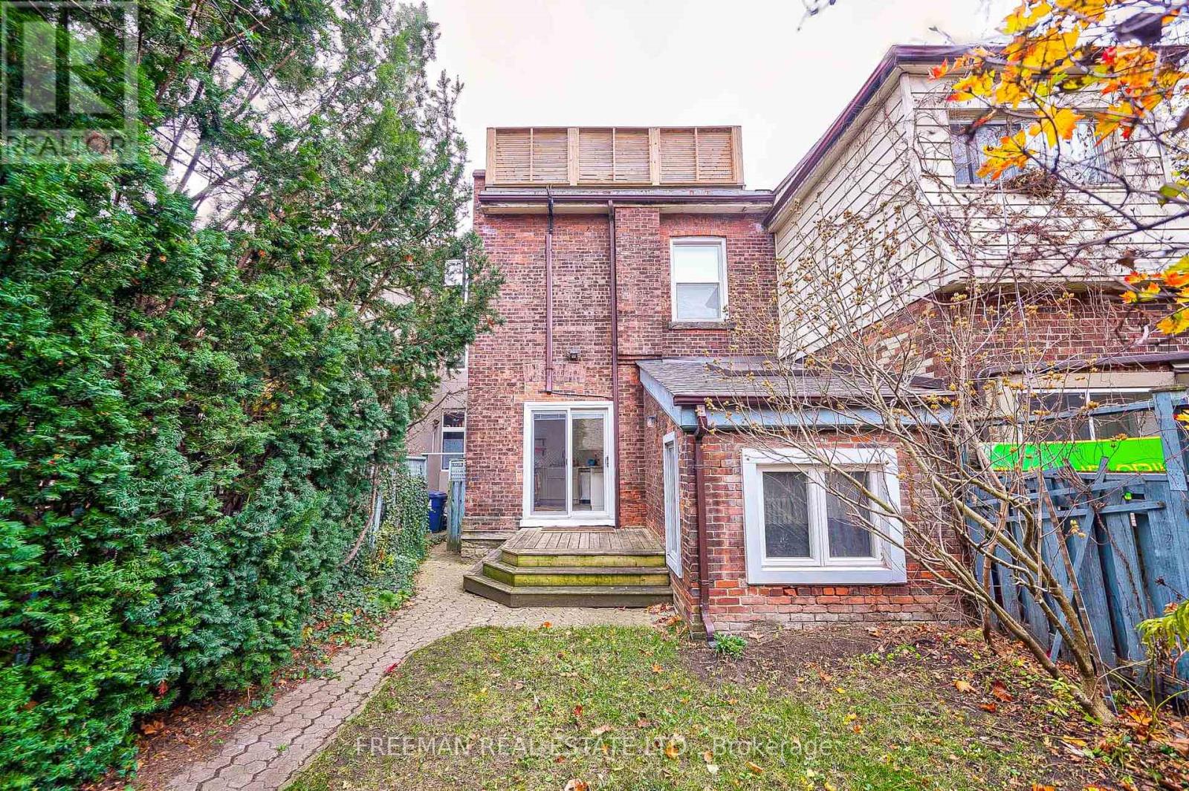7 卧室
3 浴室
2500 - 3000 sqft
壁炉
Wall Unit
Hot Water Radiator Heat
$2,598,000
Even more to love this Edwardian gem just got even more irresistible. This grand red brick Edwardian showpiece blends timeless architecture with contemporary comforts all tucked away on a quiet, ultra-low traffic street in the heart of Palmerston-Little Italy. Enjoy the peaceful vibe of this charming enclave, just moments from the lively energy of Bloor Street, Harbord Village, U of T, and the subway. Inside, find a 5+2 bedroom/3 bathroom home - expansive principal rooms are filled with natural light streaming through oversized windows. The open-concept living room, anchored by a wood-burning fireplace, flows into an elegant dining room with coved ceilings, a large bay window, and a vintage pocket door perfect for entertaining in style. At the core of the home, a thoughtfully updated kitchen features wide-plank engineered hardwood, a walk-in pantry, and a statement oversized island. The adjoining sunken family room adds a relaxed, welcoming space for everyday living. Upstairs, five well-proportioned bedrooms offer incredible versatility create a luxurious primary retreat on the second floor, the third, or both. Updated 5-piece bath and convenient second-floor laundry round out the upper levels. The finished basement boasts rarely found ceiling height, multiple above-grade windows, a 3-piece bath, and unlimited potential: a home gym, rec room, in-law suite, or creative studio. Step outside to a fenced backyard and a double car garage off a wide laneway. Even more exciting a laneway feasibility report provides details for the creation of a ~1,100 sq. ft. laneway home. With recent upgrades like a Viessmann high-efficiency furnace and three ductless A/C units, this home is a perfect blend of character and comfort in one of Toronto's most sought-after neighbourhoods. A true gem in a tight-knit community offering space, flexibility, and timeless appeal. (id:43681)
房源概要
|
MLS® Number
|
C12099209 |
|
房源类型
|
民宅 |
|
社区名字
|
Palmerston-Little Italy |
|
附近的便利设施
|
公共交通, 学校, 礼拜场所 |
|
特征
|
Lane, 无地毯 |
|
总车位
|
2 |
|
结构
|
Porch, Deck |
详 情
|
浴室
|
3 |
|
地上卧房
|
5 |
|
地下卧室
|
2 |
|
总卧房
|
7 |
|
公寓设施
|
Fireplace(s) |
|
家电类
|
Range, 烘干机, Furniture, 炉子, 洗衣机, 冰箱 |
|
地下室进展
|
已装修 |
|
地下室类型
|
N/a (finished) |
|
施工种类
|
Semi-detached |
|
空调
|
Wall Unit |
|
外墙
|
砖 |
|
壁炉
|
有 |
|
Fireplace Total
|
1 |
|
Flooring Type
|
Hardwood, Laminate, 木头 |
|
地基类型
|
Unknown |
|
供暖方式
|
天然气 |
|
供暖类型
|
Hot Water Radiator Heat |
|
储存空间
|
3 |
|
内部尺寸
|
2500 - 3000 Sqft |
|
类型
|
独立屋 |
|
设备间
|
市政供水 |
车 位
土地
|
英亩数
|
无 |
|
围栏类型
|
Fenced Yard |
|
土地便利设施
|
公共交通, 学校, 宗教场所 |
|
污水道
|
Sanitary Sewer |
|
土地深度
|
125 Ft |
|
土地宽度
|
22 Ft |
|
不规则大小
|
22 X 125 Ft |
房 间
| 楼 层 |
类 型 |
长 度 |
宽 度 |
面 积 |
|
二楼 |
主卧 |
5.36 m |
4.14 m |
5.36 m x 4.14 m |
|
二楼 |
第二卧房 |
4.29 m |
3.68 m |
4.29 m x 3.68 m |
|
二楼 |
第三卧房 |
4.5 m |
3 m |
4.5 m x 3 m |
|
二楼 |
洗衣房 |
1.52 m |
1.83 m |
1.52 m x 1.83 m |
|
三楼 |
Bedroom 4 |
5.36 m |
4.14 m |
5.36 m x 4.14 m |
|
三楼 |
Bedroom 5 |
5.36 m |
4.57 m |
5.36 m x 4.57 m |
|
Lower Level |
娱乐,游戏房 |
4.01 m |
5.59 m |
4.01 m x 5.59 m |
|
Lower Level |
卧室 |
5.08 m |
4.62 m |
5.08 m x 4.62 m |
|
Lower Level |
卧室 |
4.5 m |
3 m |
4.5 m x 3 m |
|
一楼 |
客厅 |
4.09 m |
5.21 m |
4.09 m x 5.21 m |
|
一楼 |
餐厅 |
4.88 m |
3.86 m |
4.88 m x 3.86 m |
|
一楼 |
厨房 |
5.38 m |
3.66 m |
5.38 m x 3.66 m |
|
一楼 |
Office |
2.24 m |
3.35 m |
2.24 m x 3.35 m |
https://www.realtor.ca/real-estate/28204652/555-markham-street-toronto-palmerston-little-italy-palmerston-little-italy




































