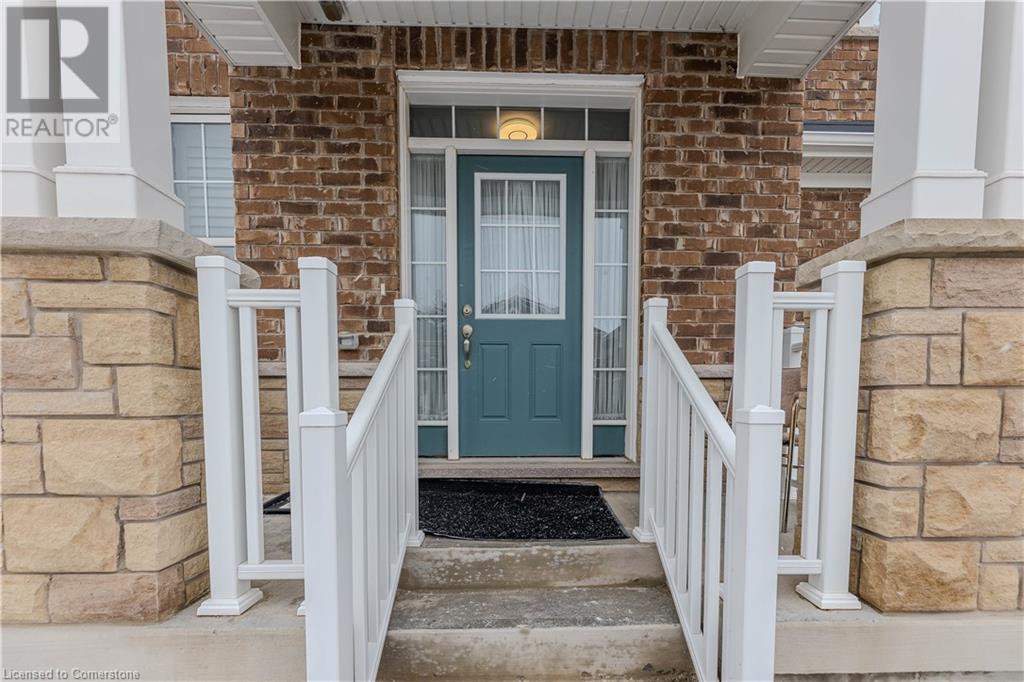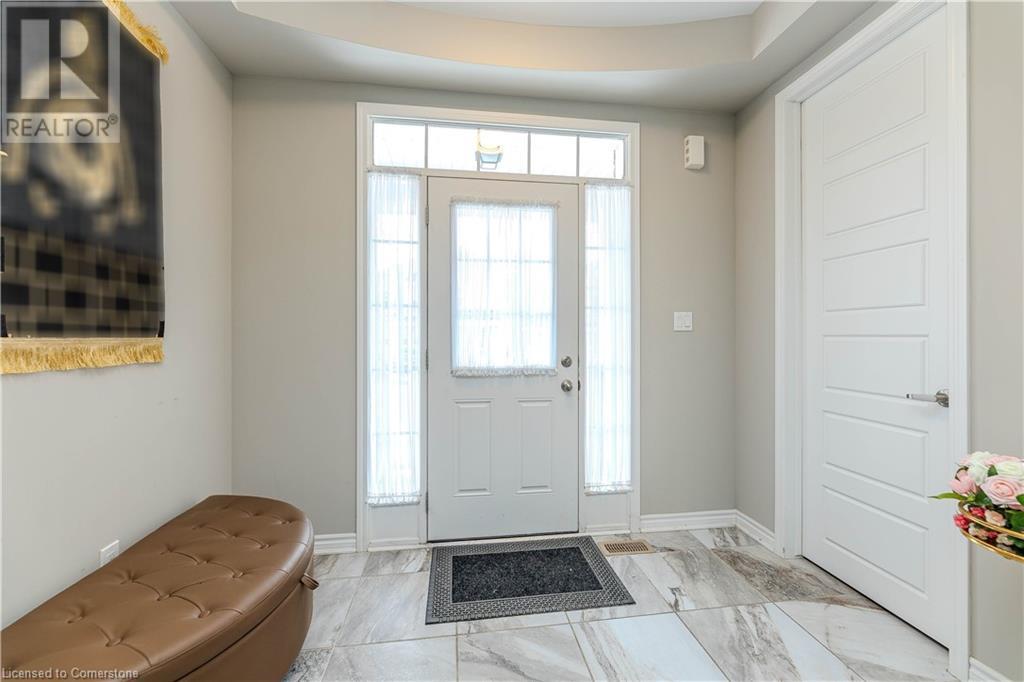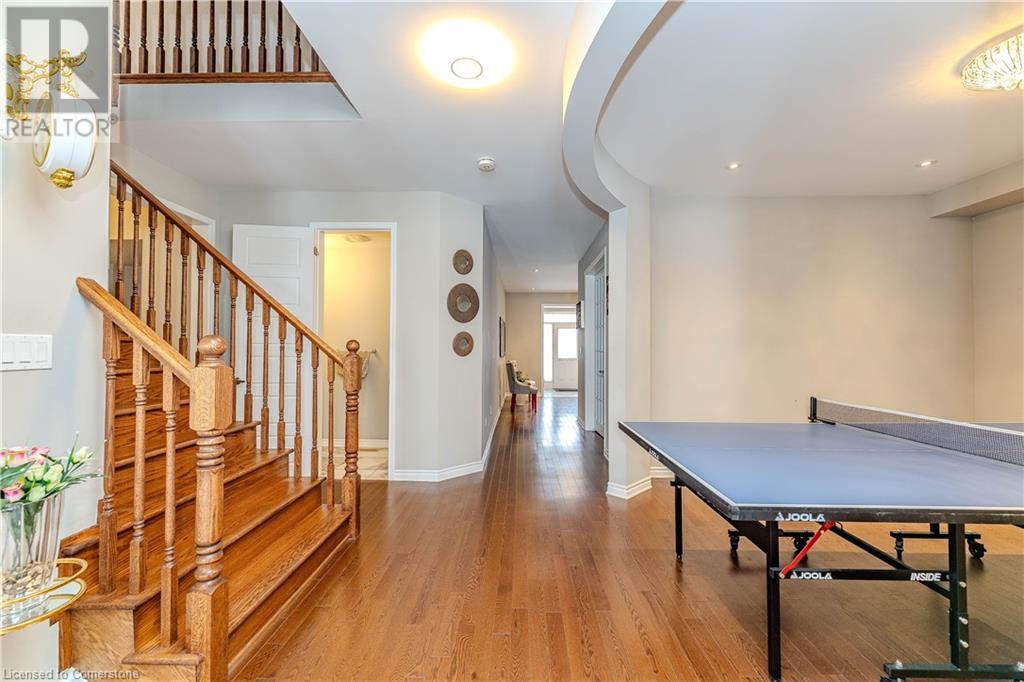4 卧室
4 浴室
3471 sqft
两层
中央空调
风热取暖
$1,429,900
Stunning 4-Bedroom Home in Cambridge Zinnia Model. Welcome to this exquisite 4-bedroom, 3.5-bathroom detached home in one of Cambridges most sought-after communities! This popular Zinnia model offers 3,471 sq. ft. of beautifully designed living space on a 43 ft. frontage lot, featuring 9-foot smooth ceilings on both levels for an open and airy feel.Main Features: Spacious & Functional Layout: A well-appointed home office and hardwood flooring throughout the main level and upper hallway. Elegant Living Spaces: The family room boasts a stunning coffered ceiling, adding a touch of sophistication and character to the space. Chefs Dream Kitchen: Upgraded with granite countertops, a large breakfast island, and abundant cabinetry. Equipped with premium built-in KitchenAid stainless steel appliances. Luxurious Primary Suite: Showcasing a 10-foot tray ceiling for an added touch of elegance. Features his & her walk-in closets, a spa-like ensuite with a double vanity, pedestal tub, and a glass-enclosed shower. Spacious Bedrooms & Baths: All four bedrooms have walk-in closets, and one additional bedroom also features a glass-enclosed shower for added convenience.Exterior & Location: Ample Parking: A large driveway accommodates 3 cars, plus an additional 2-car garage for extra convenience. Prime Location: Just 5 minutes from Costco, Home Depot, Walmart, Top Restaurants and Major Highways including Highway 401, Kitchener Airport, Hospital and a Provincial Park are only minutes away. Nestled in a Family Friendly Neighborhood this home seamlessly blends modern upgrades, comfort, and unbeatable convenience. Dont miss this opportunity schedule your showing today! (id:43681)
房源概要
|
MLS® Number
|
40720796 |
|
房源类型
|
民宅 |
|
附近的便利设施
|
公园, 学校 |
|
社区特征
|
安静的区域 |
|
特征
|
自动车库门 |
|
总车位
|
4 |
详 情
|
浴室
|
4 |
|
地上卧房
|
4 |
|
总卧房
|
4 |
|
家电类
|
洗碗机, 烘干机, 冰箱, 炉子, Water Softener, 洗衣机 |
|
建筑风格
|
2 层 |
|
地下室进展
|
已完成 |
|
地下室类型
|
Full (unfinished) |
|
施工种类
|
独立屋 |
|
空调
|
中央空调 |
|
外墙
|
铝壁板, 砖 |
|
地基类型
|
混凝土浇筑 |
|
客人卫生间(不包含洗浴)
|
1 |
|
供暖方式
|
天然气 |
|
供暖类型
|
压力热风 |
|
储存空间
|
2 |
|
内部尺寸
|
3471 Sqft |
|
类型
|
独立屋 |
|
设备间
|
市政供水 |
车 位
土地
|
入口类型
|
Highway Nearby |
|
英亩数
|
无 |
|
土地便利设施
|
公园, 学校 |
|
污水道
|
城市污水处理系统 |
|
土地深度
|
103 Ft |
|
土地宽度
|
43 Ft |
|
规划描述
|
Rr |
房 间
| 楼 层 |
类 型 |
长 度 |
宽 度 |
面 积 |
|
二楼 |
四件套浴室 |
|
|
Measurements not available |
|
二楼 |
四件套浴室 |
|
|
Measurements not available |
|
二楼 |
5pc Bathroom |
|
|
Measurements not available |
|
二楼 |
家庭房 |
|
|
11'6'' x 14'4'' |
|
二楼 |
卧室 |
|
|
11'6'' x 11'4'' |
|
二楼 |
卧室 |
|
|
14'6'' x 10'8'' |
|
二楼 |
卧室 |
|
|
12'6'' x 13'3'' |
|
二楼 |
主卧 |
|
|
17'3'' x 16'3'' |
|
一楼 |
两件套卫生间 |
|
|
Measurements not available |
|
一楼 |
大型活动室 |
|
|
15'0'' x 14'1'' |
|
一楼 |
Breakfast |
|
|
17'0'' x 19'4'' |
|
一楼 |
厨房 |
|
|
17'0'' x 19'4'' |
|
一楼 |
客厅 |
|
|
15'9'' x 11'9'' |
|
一楼 |
餐厅 |
|
|
13'0'' x 14'7'' |
https://www.realtor.ca/real-estate/28204392/296-ridge-rd-cambridge







































