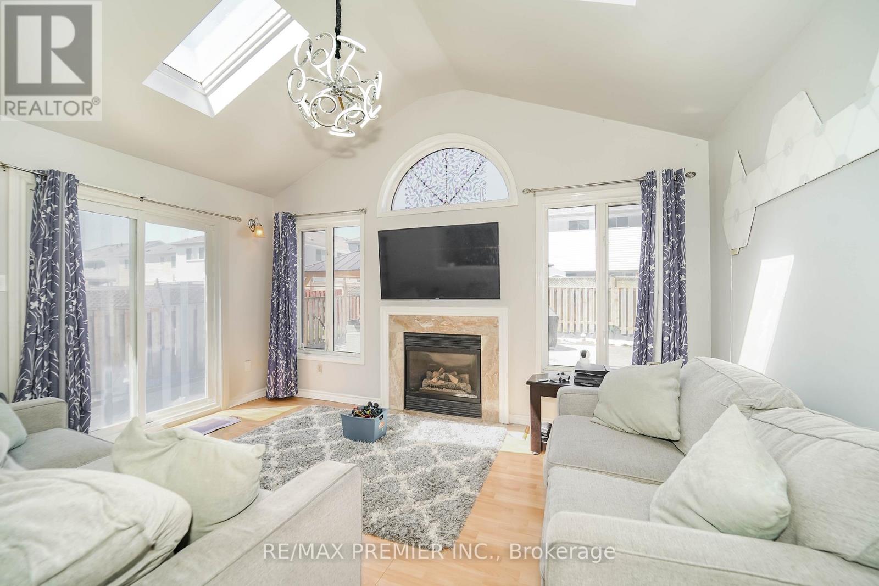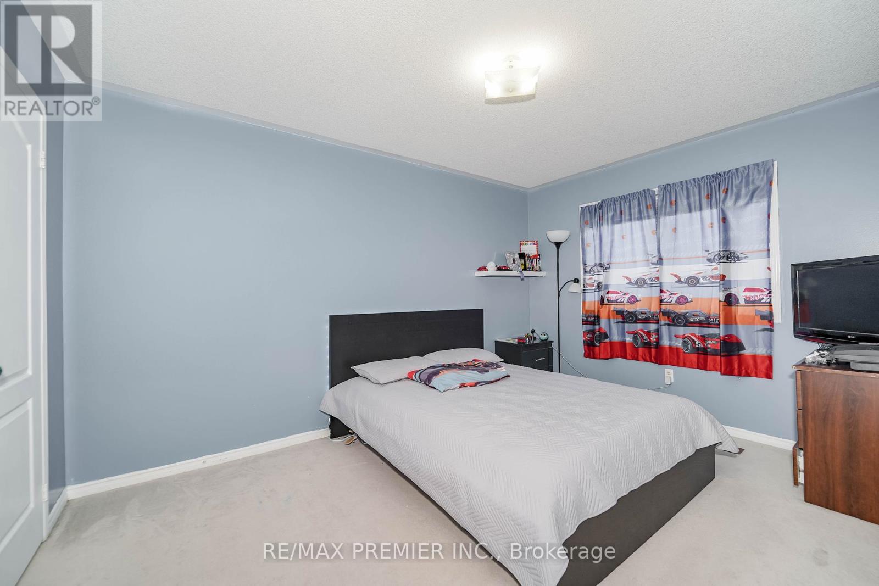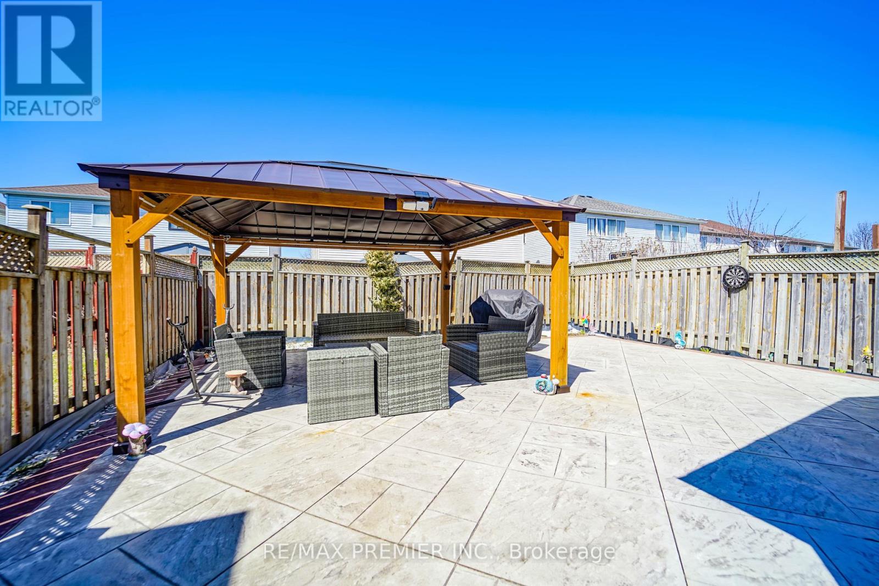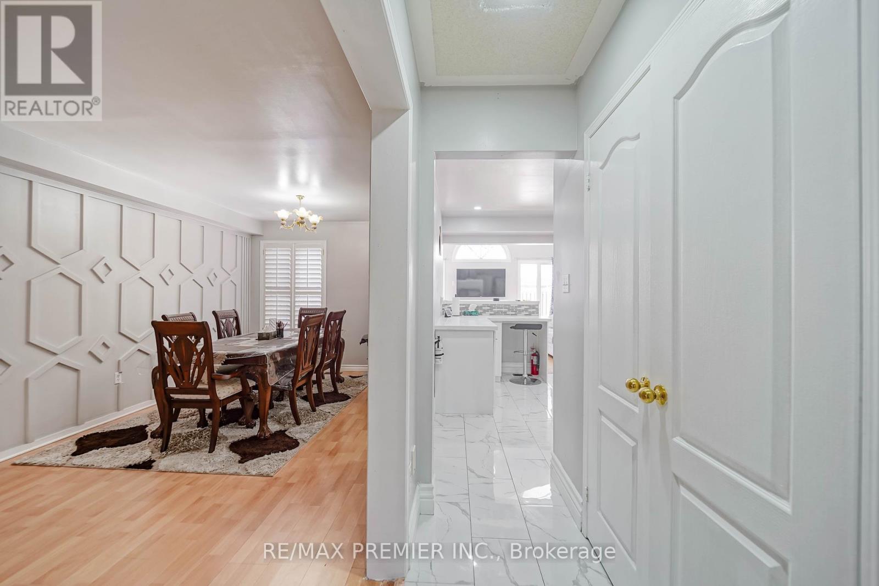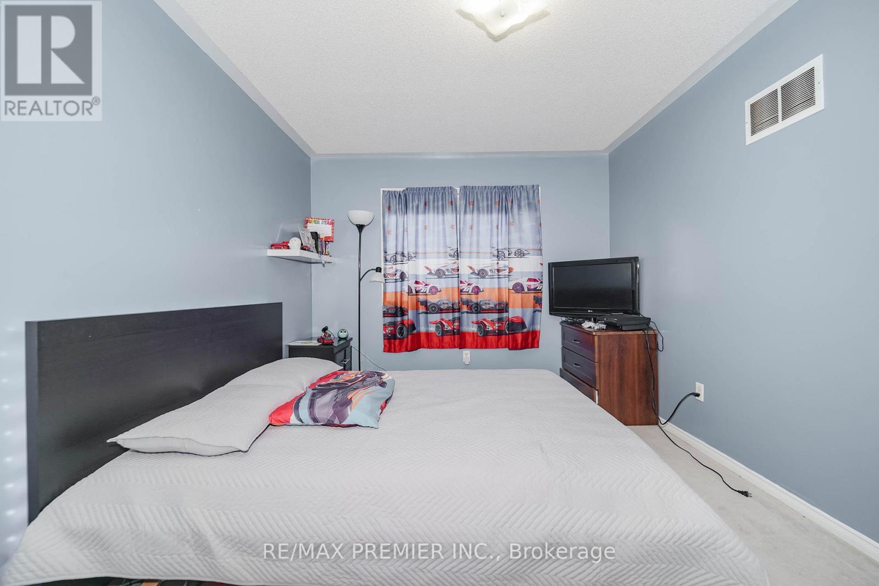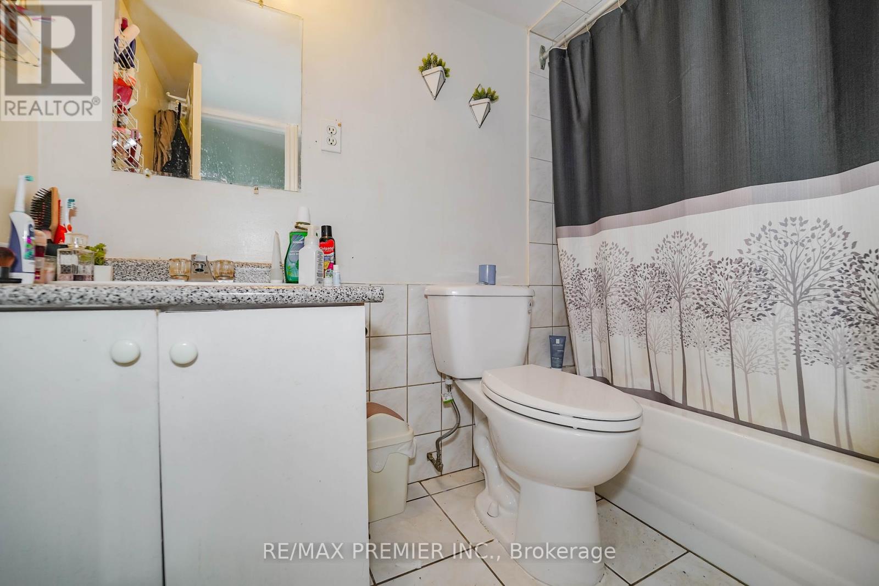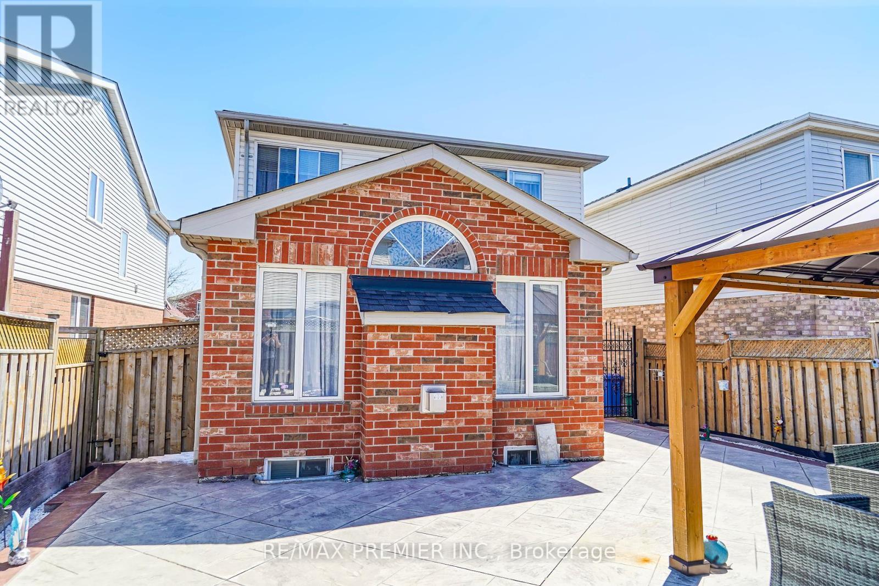4 卧室
4 浴室
1500 - 2000 sqft
壁炉
中央空调
风热取暖
Landscaped
$1,050,000
Beautiful family home awaits you! Very functional layout - as you approach this home, your front door is protected by an enclosed foyer, and the combined living and dining rooms have this amazing meticulously crafted wainscoting wall that's so cool! The updated kitchen is very bright and modern, featuring quartz countertops, white cabinets and cupboards, backsplash, ceramic floor. The adjoining family room radiates with brightness from the above skylight, and feature a gas fireplace and walkout to the side and backyard. Upstairs are very spacious bedrooms, 5 pc ensuite and laundry! (no up and down with laundry). Sellers spent thousands in concrete driveway, backyard and both sides (just two years ago). The basement is finished with a kitchen, bedroom, living room and a stacked washer and dryer, and features an entrance thru the garage. This home is a pleasure to show! (id:43681)
房源概要
|
MLS® Number
|
W12099301 |
|
房源类型
|
民宅 |
|
社区名字
|
Sandringham-Wellington |
|
特征
|
Paved Yard |
|
总车位
|
5 |
详 情
|
浴室
|
4 |
|
地上卧房
|
3 |
|
地下卧室
|
1 |
|
总卧房
|
4 |
|
公寓设施
|
Fireplace(s) |
|
家电类
|
Water Heater, 洗碗机, 烘干机, 炉子, 洗衣机, 冰箱 |
|
地下室进展
|
已装修 |
|
地下室功能
|
Separate Entrance |
|
地下室类型
|
N/a (finished) |
|
施工种类
|
独立屋 |
|
空调
|
中央空调 |
|
外墙
|
砖 Facing, 乙烯基壁板 |
|
壁炉
|
有 |
|
Flooring Type
|
Laminate, Ceramic, Carpeted |
|
地基类型
|
混凝土 |
|
客人卫生间(不包含洗浴)
|
1 |
|
供暖方式
|
天然气 |
|
供暖类型
|
压力热风 |
|
储存空间
|
2 |
|
内部尺寸
|
1500 - 2000 Sqft |
|
类型
|
独立屋 |
|
设备间
|
市政供水 |
车 位
土地
|
英亩数
|
无 |
|
Landscape Features
|
Landscaped |
|
污水道
|
Sanitary Sewer |
|
土地深度
|
109 Ft ,10 In |
|
土地宽度
|
32 Ft ,9 In |
|
不规则大小
|
32.8 X 109.9 Ft |
房 间
| 楼 层 |
类 型 |
长 度 |
宽 度 |
面 积 |
|
二楼 |
大型活动室 |
4.88 m |
3.96 m |
4.88 m x 3.96 m |
|
二楼 |
第二卧房 |
3.35 m |
3.07 m |
3.35 m x 3.07 m |
|
二楼 |
第三卧房 |
3.97 m |
3.04 m |
3.97 m x 3.04 m |
|
一楼 |
客厅 |
3.66 m |
3.04 m |
3.66 m x 3.04 m |
|
一楼 |
餐厅 |
3.04 m |
2.74 m |
3.04 m x 2.74 m |
|
一楼 |
家庭房 |
4.76 m |
3.35 m |
4.76 m x 3.35 m |
|
一楼 |
厨房 |
3.35 m |
3.04 m |
3.35 m x 3.04 m |
https://www.realtor.ca/real-estate/28204765/166-cordgrass-crescent-brampton-sandringham-wellington-sandringham-wellington








