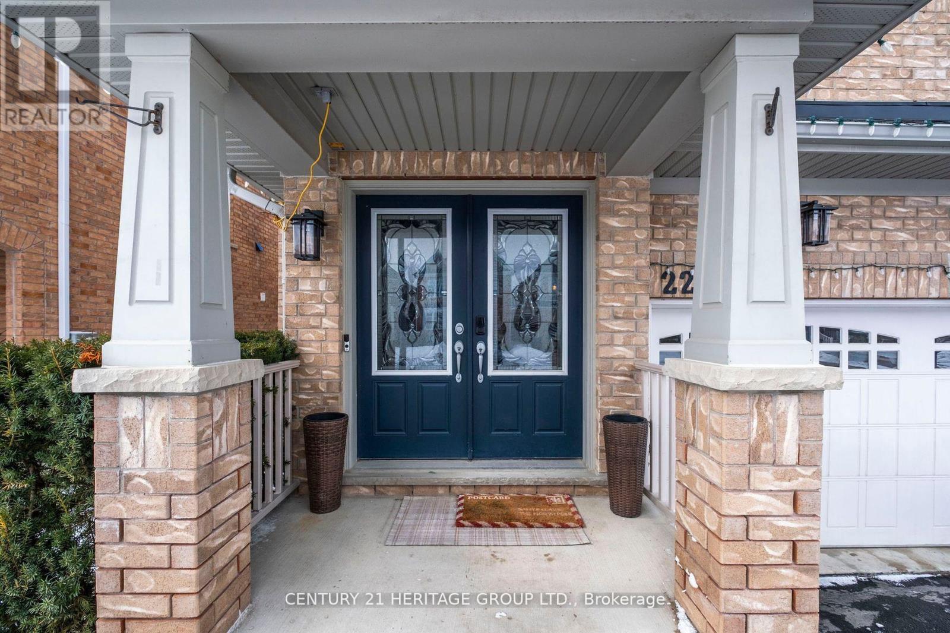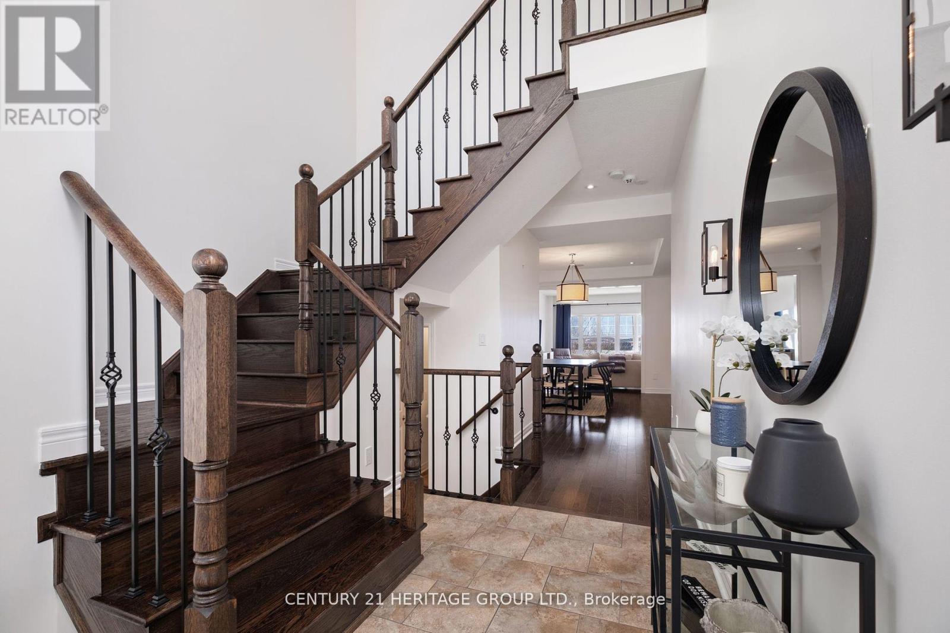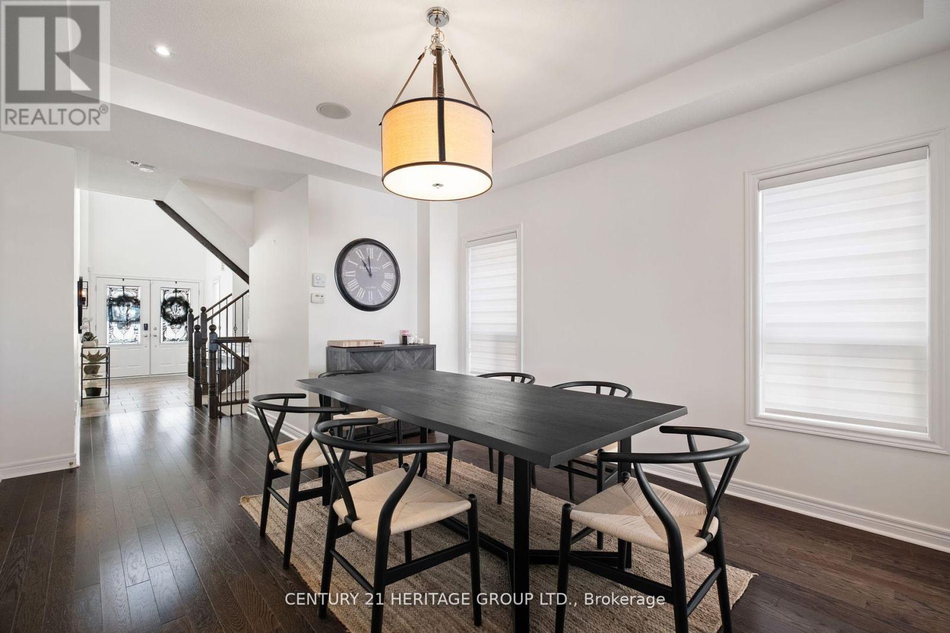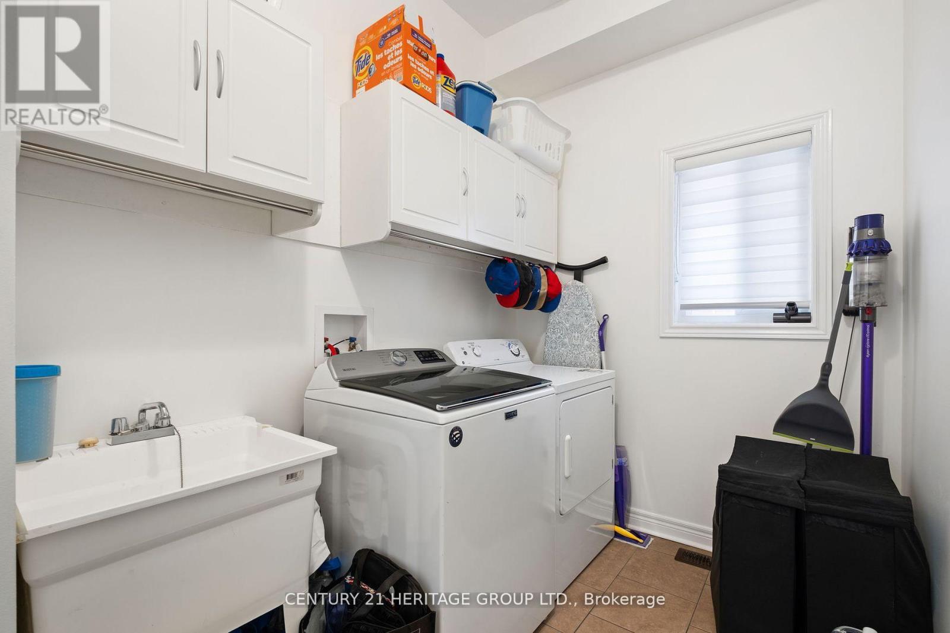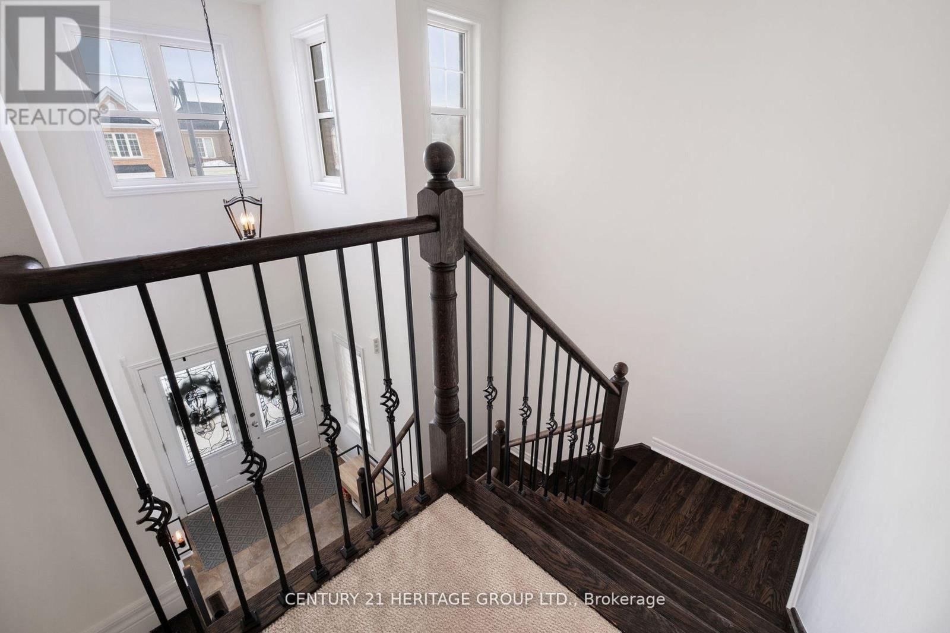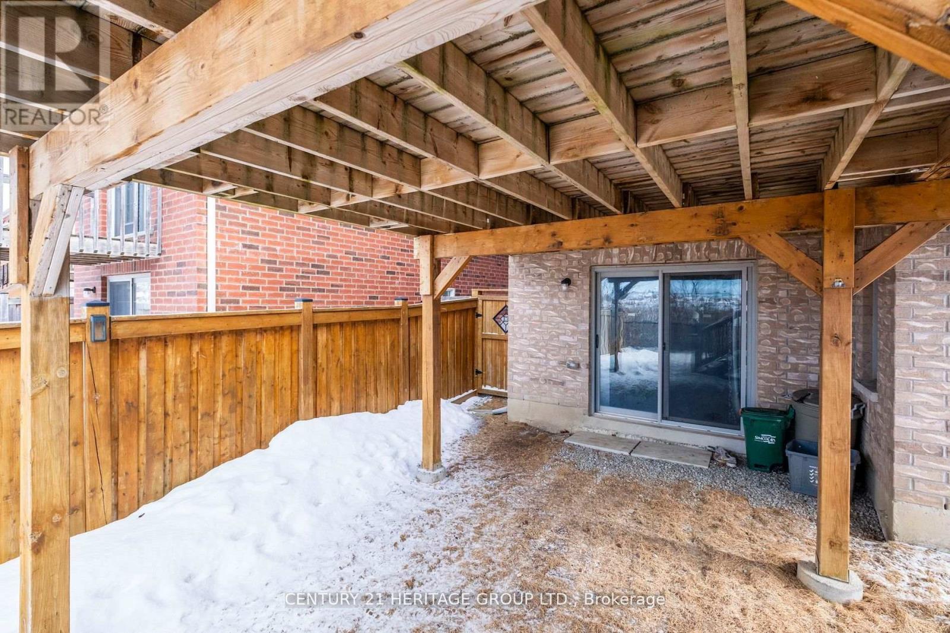4 卧室
4 浴室
2500 - 3000 sqft
中央空调
风热取暖
Landscaped, Lawn Sprinkler
$1,219,900
Welcome to your perfect 4-bedroom detached home in a family-friendly neighborhood. This stunning former model home by Brookfield is situated on a premium walkout basement lot,backing onto a serene ravine. Featuring 9 ft ceilings on the main floor, an elegant oak staircase with iron pickets, and hardwood floors, this home exudes sophistication. The upgraded kitchen boasts extended-height cabinetry, a stylish countertop, and modern finishes. The spacious primary bedroom offers a luxurious 5-piece ensuite, perfect for relaxation. Enjoy outdoor living with a walkout deck with stairs leading to the backyard, ideal forentertaining. Additional highlights include central vacuum, entrance from garage into laundry, a walkout basement all offering endless possibilities. Located in a highly sought-after area, this home is close to top-rated schools, parks, amenities, and transportation, making it perfect for families. Dont miss this rare opportunity! (id:43681)
房源概要
|
MLS® Number
|
N12098057 |
|
房源类型
|
民宅 |
|
社区名字
|
Bradford |
|
附近的便利设施
|
公共交通 |
|
特征
|
Sloping, Ravine, Flat Site |
|
总车位
|
5 |
|
结构
|
Deck, Patio(s), Porch |
|
View Type
|
View |
详 情
|
浴室
|
4 |
|
地上卧房
|
4 |
|
总卧房
|
4 |
|
Age
|
6 To 15 Years |
|
家电类
|
Garage Door Opener Remote(s), Water Heater, Central Vacuum, 洗碗机, 烘干机, 炉子, 洗衣机, 窗帘, 冰箱 |
|
地下室进展
|
已完成 |
|
地下室功能
|
Walk Out |
|
地下室类型
|
N/a (unfinished) |
|
施工种类
|
独立屋 |
|
空调
|
中央空调 |
|
外墙
|
砖, 砖 Facing |
|
Fire Protection
|
Alarm System, Monitored Alarm, Smoke Detectors |
|
Flooring Type
|
Hardwood, Tile, Carpeted |
|
地基类型
|
混凝土 |
|
客人卫生间(不包含洗浴)
|
1 |
|
供暖方式
|
天然气 |
|
供暖类型
|
压力热风 |
|
储存空间
|
2 |
|
内部尺寸
|
2500 - 3000 Sqft |
|
类型
|
独立屋 |
|
设备间
|
市政供水 |
车 位
土地
|
英亩数
|
无 |
|
围栏类型
|
Fenced Yard |
|
土地便利设施
|
公共交通 |
|
Landscape Features
|
Landscaped, Lawn Sprinkler |
|
污水道
|
Sanitary Sewer |
|
土地深度
|
109 Ft ,10 In |
|
土地宽度
|
36 Ft ,1 In |
|
不规则大小
|
36.1 X 109.9 Ft |
|
地表水
|
湖泊/池塘 |
|
规划描述
|
住宅 |
房 间
| 楼 层 |
类 型 |
长 度 |
宽 度 |
面 积 |
|
二楼 |
主卧 |
4.41 m |
6.51 m |
4.41 m x 6.51 m |
|
二楼 |
第二卧房 |
4.56 m |
3.91 m |
4.56 m x 3.91 m |
|
二楼 |
第三卧房 |
3.37 m |
3.49 m |
3.37 m x 3.49 m |
|
二楼 |
Bedroom 4 |
3.17 m |
3.39 m |
3.17 m x 3.39 m |
|
一楼 |
客厅 |
4.22 m |
5.26 m |
4.22 m x 5.26 m |
|
一楼 |
Eating Area |
3.66 m |
3.32 m |
3.66 m x 3.32 m |
|
一楼 |
餐厅 |
3.64 m |
5.91 m |
3.64 m x 5.91 m |
|
一楼 |
厨房 |
4.13 m |
3.61 m |
4.13 m x 3.61 m |
设备间
https://www.realtor.ca/real-estate/28201781/223-armstrong-crescent-w-bradford-west-gwillimbury-bradford-bradford



