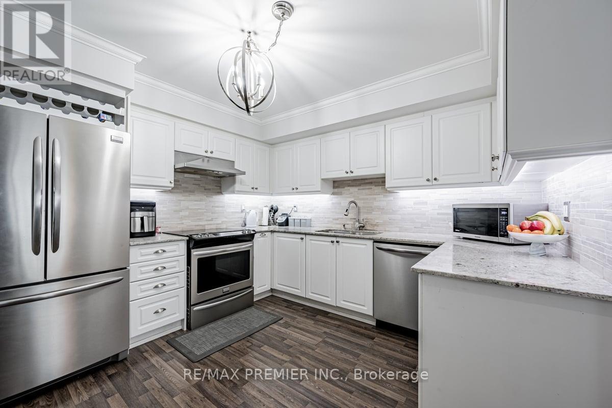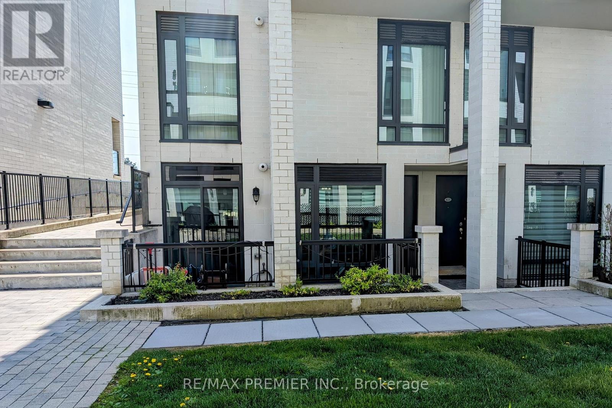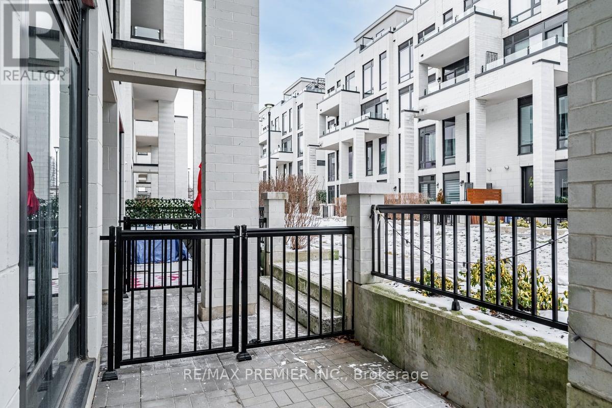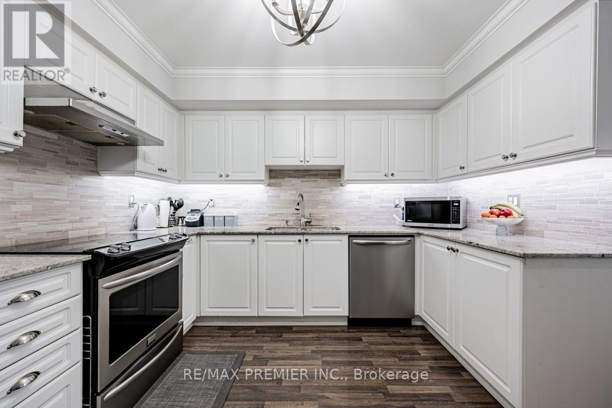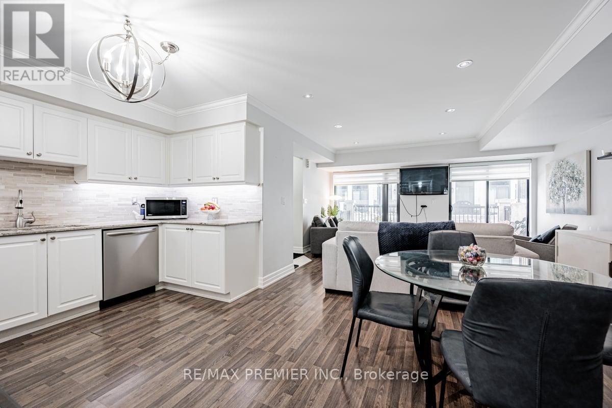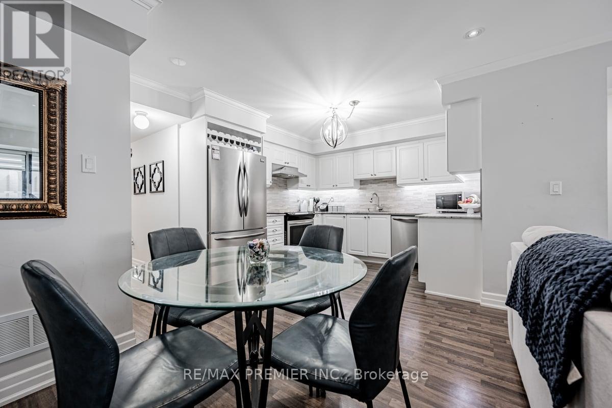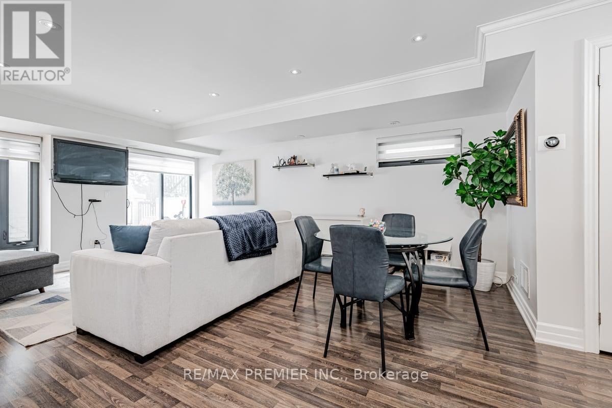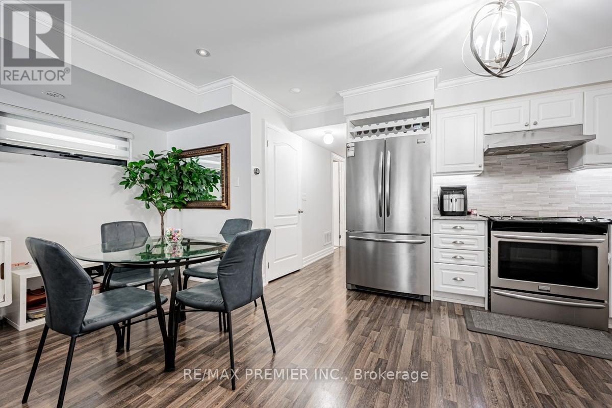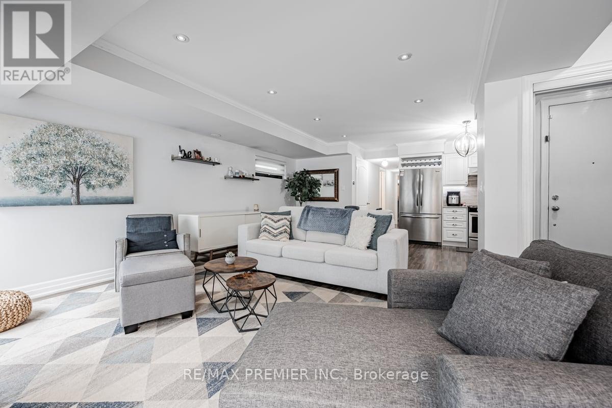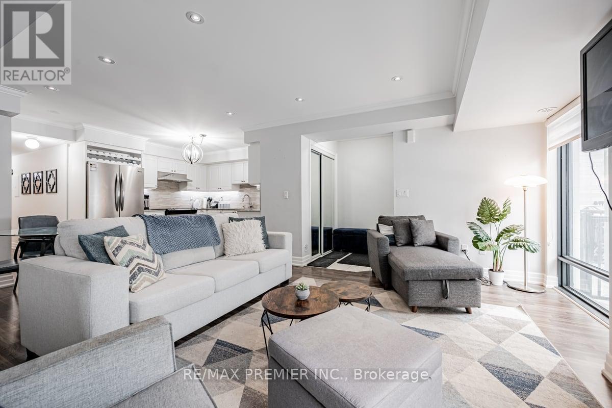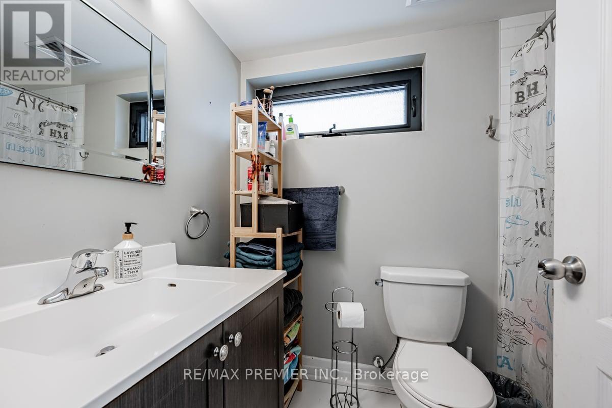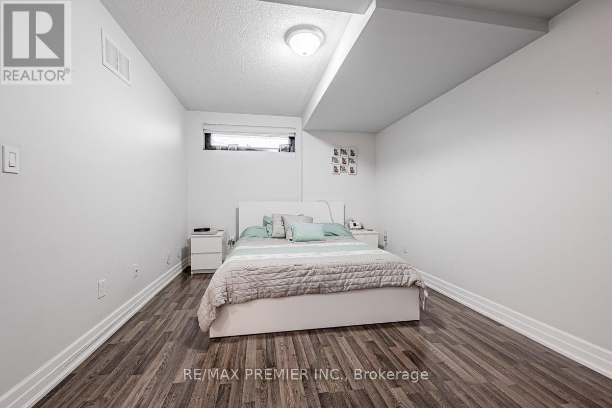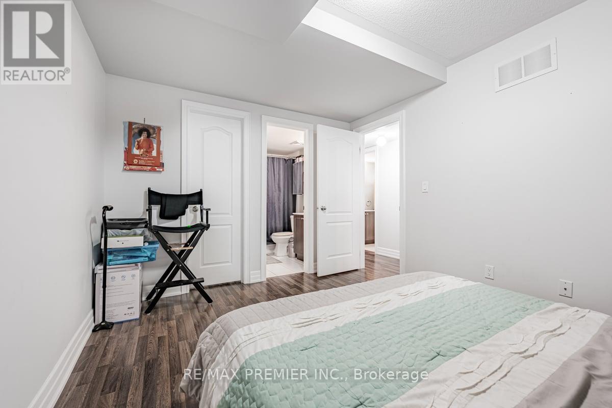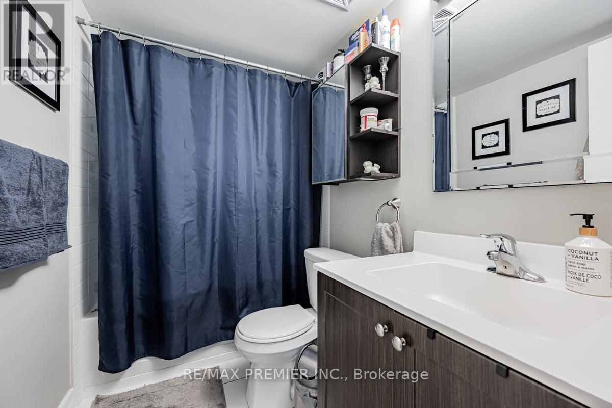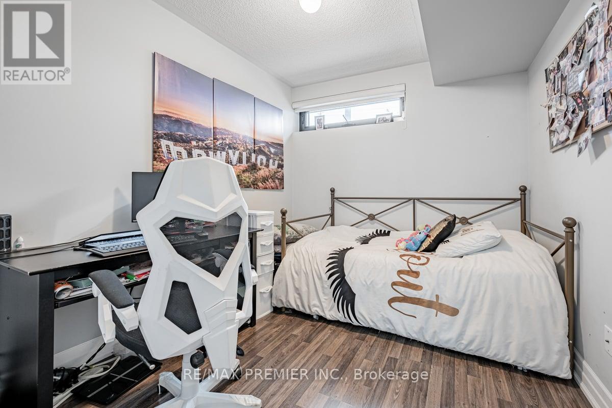624 - 140 Widdicombe Hill Boulevard Toronto (Willowridge-Martingrove-Richview), Ontario M9R 0A9

2 卧室
2 浴室
900 - 999 sqft
中央空调
风热取暖
Landscaped, Lawn Sprinkler
$699,900管理费,Water, Common Area Maintenance, Parking, Insurance
$418.06 每月
管理费,Water, Common Area Maintenance, Parking, Insurance
$418.06 每月Welcome To 140 Widdicombe Hill Blvd Suite 624. A Perfect Combination Of Space & Functionality. Corner Unit With A Free Flowing Open Concept Floor Plan & Tasteful Finishings! Large Floor To Ceiling Windows In Living Room With A Walk-Out To A Large Patio. Family Sized Kitchen With Plenty Of Storage & Elegant Finishing. Primary Bedroom Features A Large Custom Built Walk-In Closet & 4pc Ensuite. Equipped With 2 Parking & 1 Locker! Conveniently Located Close To Multiple Major Highways, Schools, Shopping & The Future Eglinton Crosstown! (id:43681)
房源概要
| MLS® Number | W12097766 |
| 房源类型 | 民宅 |
| 社区名字 | Willowridge-Martingrove-Richview |
| 附近的便利设施 | 公园, 礼拜场所, 公共交通, 学校 |
| 社区特征 | Pet Restrictions |
| 设备类型 | 热水器 - Tankless |
| 特征 | Flat Site, 无地毯, In Suite Laundry |
| 总车位 | 2 |
| 租赁设备类型 | 热水器 - Tankless |
| 结构 | Patio(s) |
详 情
| 浴室 | 2 |
| 地上卧房 | 2 |
| 总卧房 | 2 |
| Age | 11 To 15 Years |
| 公寓设施 | Visitor Parking, Separate 电ity Meters, Storage - Locker |
| 家电类 | Garage Door Opener Remote(s), 洗碗机, 烘干机, Hood 电扇, 炉子, 洗衣机, 窗帘, 冰箱 |
| 空调 | 中央空调 |
| 外墙 | 砖, 石 |
| Fire Protection | Smoke Detectors |
| Flooring Type | Laminate |
| 地基类型 | 混凝土浇筑 |
| 供暖方式 | 天然气 |
| 供暖类型 | 压力热风 |
| 内部尺寸 | 900 - 999 Sqft |
| 类型 | 联排别墅 |
车 位
| 地下 | |
| Garage |
土地
| 英亩数 | 无 |
| 土地便利设施 | 公园, 宗教场所, 公共交通, 学校 |
| Landscape Features | Landscaped, Lawn Sprinkler |
| 规划描述 | 住宅 |
房 间
| 楼 层 | 类 型 | 长 度 | 宽 度 | 面 积 |
|---|---|---|---|---|
| 一楼 | 厨房 | 4.2 m | 3.35 m | 4.2 m x 3.35 m |
| 一楼 | 客厅 | 4.57 m | 5.82 m | 4.57 m x 5.82 m |
| 一楼 | 餐厅 | 4.57 m | 5.82 m | 4.57 m x 5.82 m |
| 一楼 | 主卧 | 3.04 m | 4.14 m | 3.04 m x 4.14 m |
| 一楼 | 第二卧房 | 2.68 m | 2.98 m | 2.68 m x 2.98 m |

