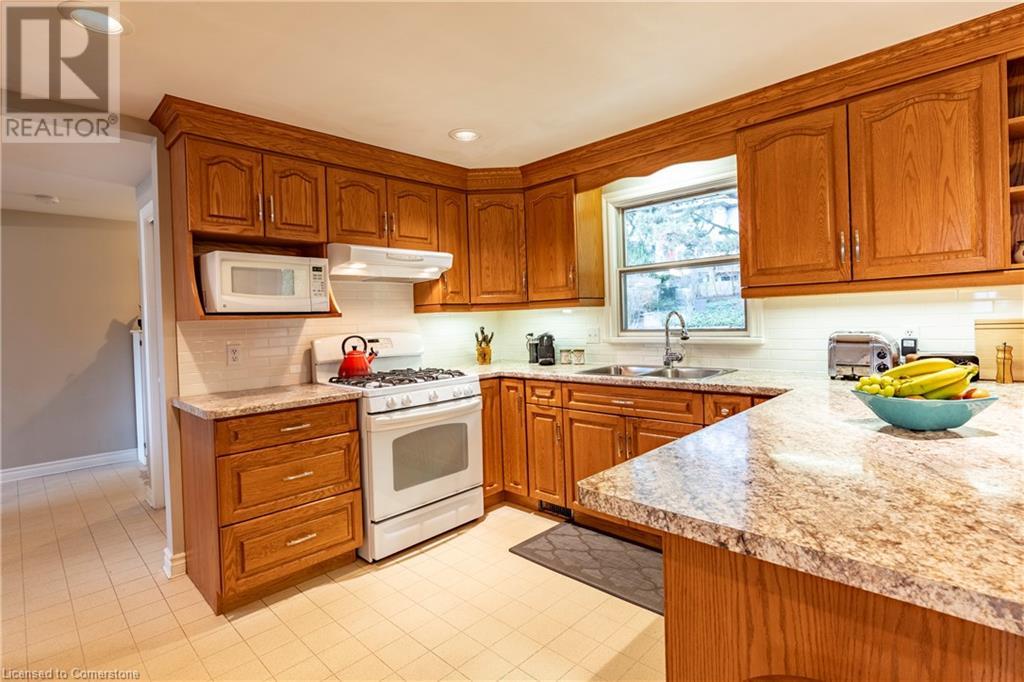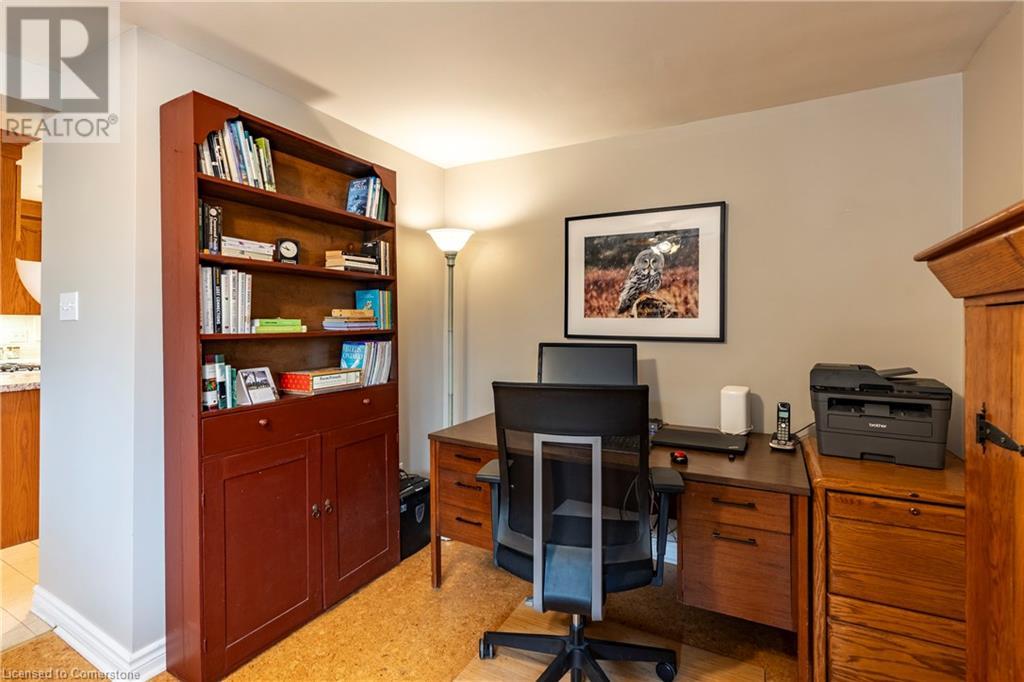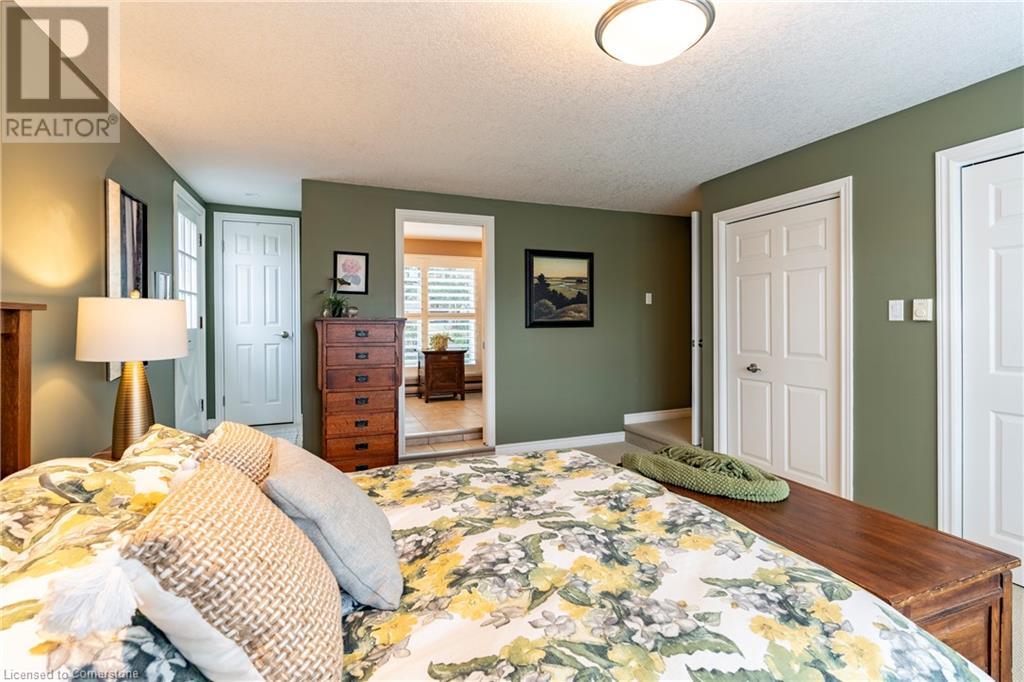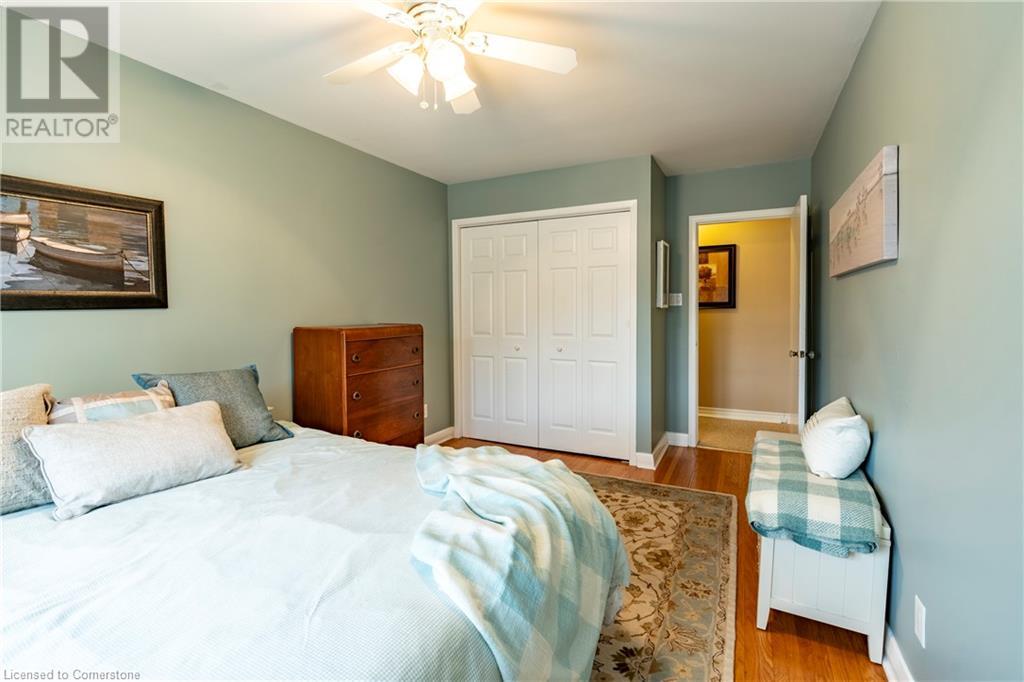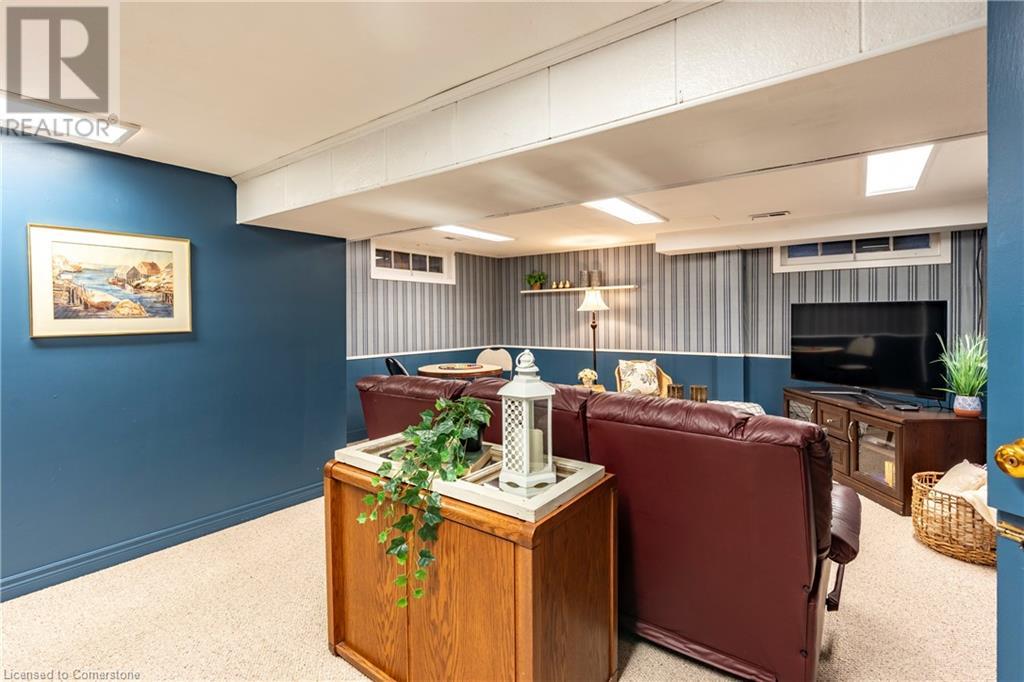4 卧室
3 浴室
2751 sqft
两层
中央空调
风热取暖, Other
Landscaped
$795,000
A property like this one doesn’t come up often. Built in 1954 and packed with Mid-Century Modern charm and character, this home is a must see! Tucked into a quiet corner of the Forest Hill neighbourhood near the St. Mary's Heritage Conservation District and DTK and surrounded by established trees, this location is ideal for walkability as well as for taking in nature’s beauty. Walk to shopping, restaurants and parks (Admiral Park, Lakeside Park or Victoria Park), take public transportation or jump on the expressway just a few minutes away. A 1960’s upstairs addition makes this a rare 4-bedroom (all of them upstairs), 2.5 bath home, perfect for a growing family or folks working from home. The generous primary bedroom suite is very spacious, and comes with ample closet space, one of them cedar-lined, as well as a 4-piece en suite with heated floor overlooking the beautiful back yard; it also comes with its own private upper balcony! Other features include a large eat-in kitchen at the heart of the home, an inviting living room with warmth coming from the fireplace and natural light pouring through the front windows, a cozy den which makes for a perfect main floor library, office or 2nd sitting room, a partially finished basement with an additional family room, large finished laundry/workspace and loads of storage space. The back yard oasis is perfect for BBQ’s with friends and family under the pergola, and the tiered gardens in the front and back bring colourful perennials throughout the entire growing season and birds come to visit in all seasons. BONUS: parking for 5. Must be seen in person to fully appreciate the uniqueness of this special home. Will you say yes to this address? Click on the Multi-Media Link for Further Details, Loads of Photos and the Floorplan. (id:43681)
房源概要
|
MLS® Number
|
40713110 |
|
房源类型
|
民宅 |
|
附近的便利设施
|
医院, 公园, 礼拜场所, 游乐场, 公共交通, 学校, 购物 |
|
社区特征
|
安静的区域 |
|
设备类型
|
热水器 |
|
特征
|
Cul-de-sac, 自动车库门 |
|
总车位
|
5 |
|
租赁设备类型
|
热水器 |
详 情
|
浴室
|
3 |
|
地上卧房
|
4 |
|
总卧房
|
4 |
|
家电类
|
洗碗机, 烘干机, 微波炉, 冰箱, Water Softener, 洗衣机, Gas 炉子(s), Hood 电扇, 窗帘 |
|
建筑风格
|
2 层 |
|
地下室进展
|
部分完成 |
|
地下室类型
|
全部完成 |
|
建材
|
木头 Frame |
|
施工种类
|
独立屋 |
|
空调
|
中央空调 |
|
外墙
|
铝壁板, 砖 Veneer, 木头 |
|
Fire Protection
|
Smoke Detectors |
|
固定装置
|
吊扇 |
|
地基类型
|
混凝土浇筑 |
|
客人卫生间(不包含洗浴)
|
1 |
|
供暖方式
|
天然气 |
|
供暖类型
|
Forced Air, Other |
|
储存空间
|
2 |
|
内部尺寸
|
2751 Sqft |
|
类型
|
独立屋 |
|
设备间
|
市政供水 |
车 位
土地
|
入口类型
|
Road Access |
|
英亩数
|
无 |
|
土地便利设施
|
医院, 公园, 宗教场所, 游乐场, 公共交通, 学校, 购物 |
|
Landscape Features
|
Landscaped |
|
污水道
|
城市污水处理系统 |
|
土地深度
|
148 Ft |
|
土地宽度
|
66 Ft |
|
规划描述
|
R2a |
房 间
| 楼 层 |
类 型 |
长 度 |
宽 度 |
面 积 |
|
二楼 |
四件套浴室 |
|
|
8'4'' x 7'8'' |
|
二楼 |
卧室 |
|
|
9'8'' x 9'4'' |
|
二楼 |
卧室 |
|
|
12'6'' x 9'4'' |
|
二楼 |
卧室 |
|
|
16'6'' x 9'10'' |
|
二楼 |
完整的浴室 |
|
|
10'5'' x 7'5'' |
|
二楼 |
主卧 |
|
|
19'2'' x 15'11'' |
|
地下室 |
Storage |
|
|
18'11'' x 15'6'' |
|
地下室 |
洗衣房 |
|
|
14'11'' x 12'6'' |
|
地下室 |
家庭房 |
|
|
21'8'' x 15'10'' |
|
一楼 |
两件套卫生间 |
|
|
4'5'' x 4'0'' |
|
一楼 |
衣帽间 |
|
|
15'9'' x 9'10'' |
|
一楼 |
餐厅 |
|
|
13'3'' x 8'10'' |
|
一楼 |
在厨房吃 |
|
|
11'11'' x 10'8'' |
|
一楼 |
客厅 |
|
|
19'1'' x 15'3'' |
|
一楼 |
门厅 |
|
|
Measurements not available |
https://www.realtor.ca/real-estate/28199131/16-admiral-road-kitchener















