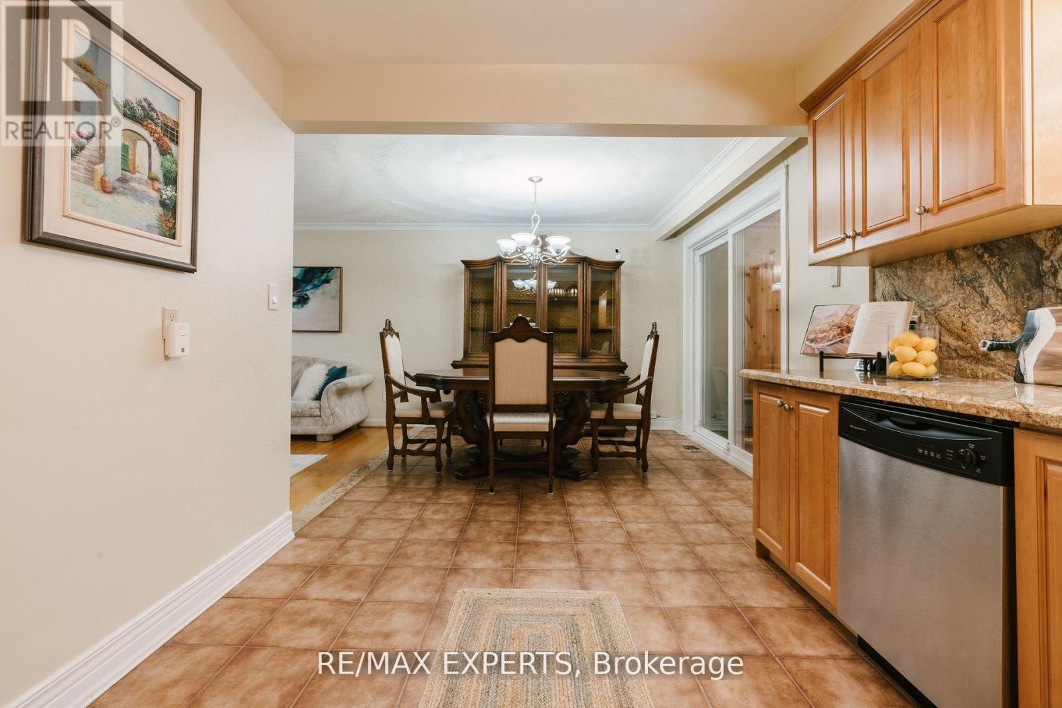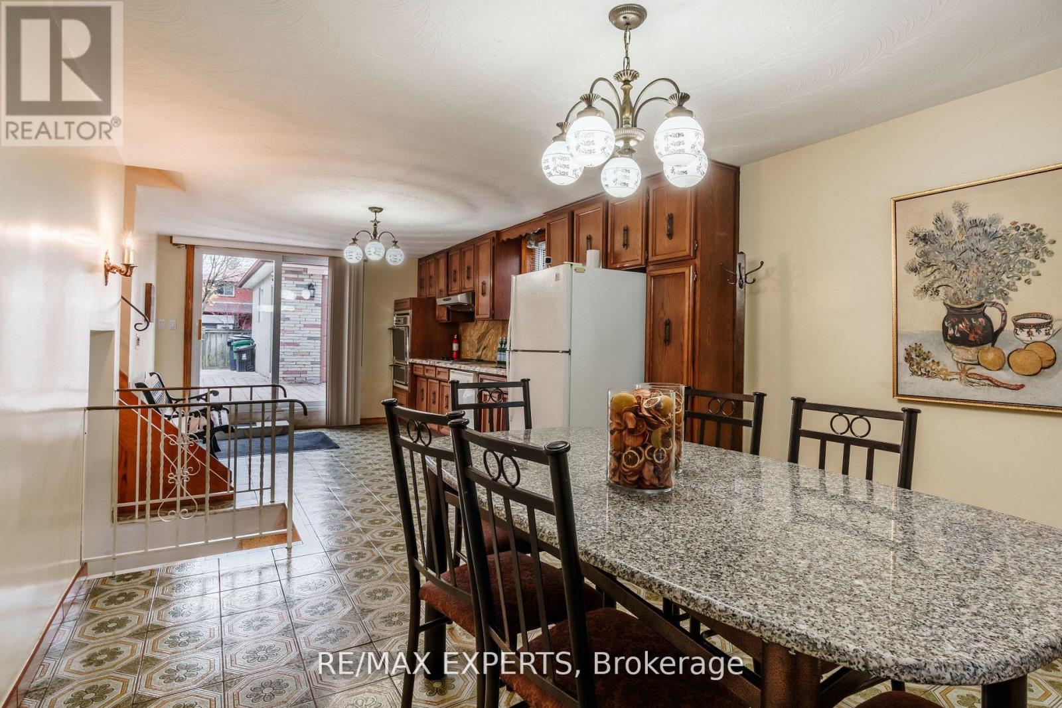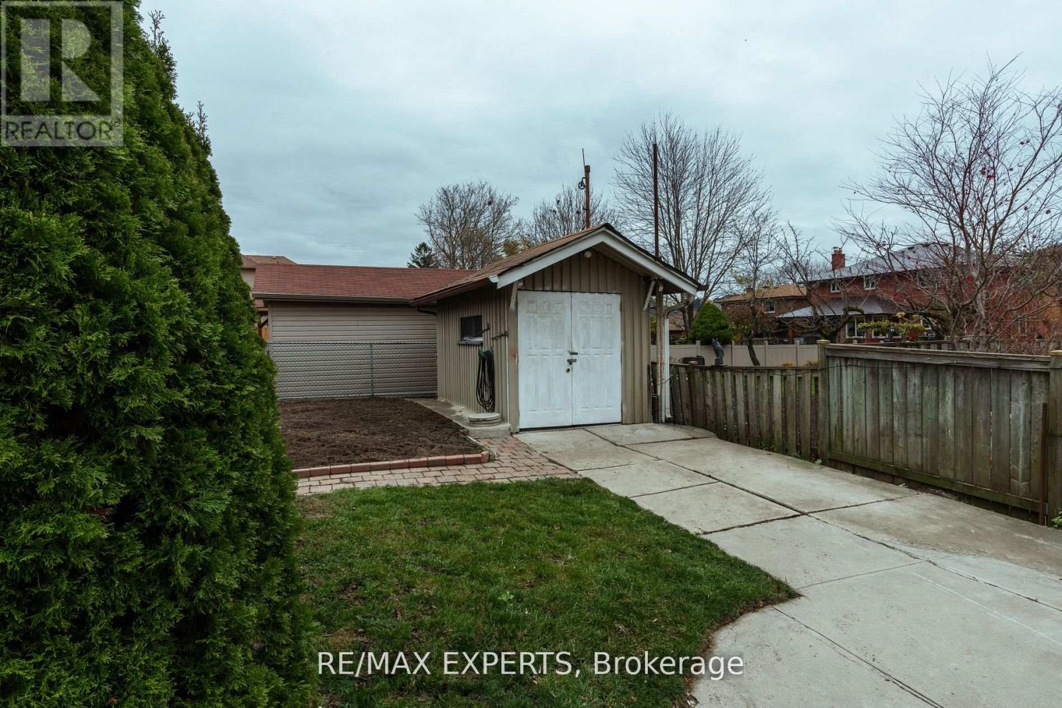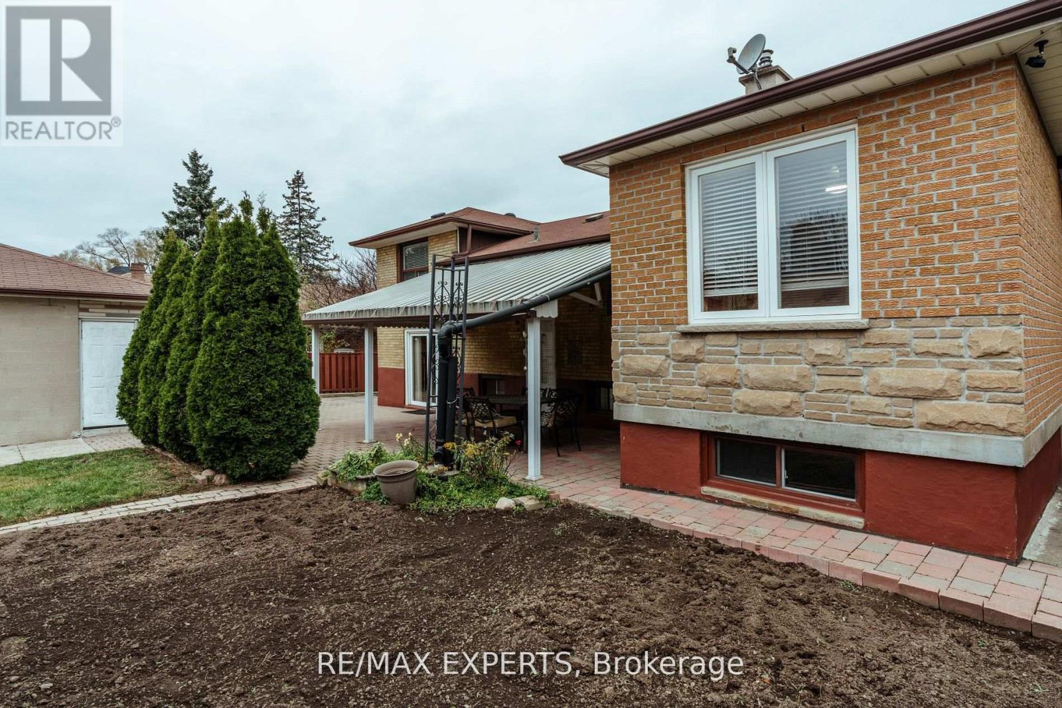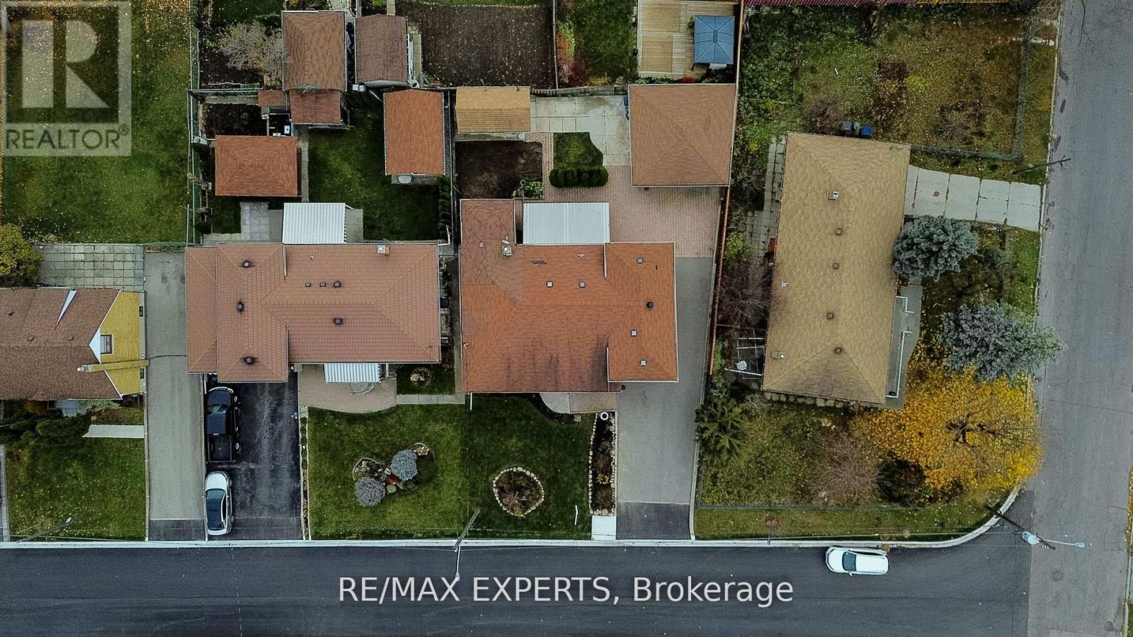3 卧室
2 浴室
1500 - 2000 sqft
中央空调
风热取暖
$1,490,000
This unique four-level side split combines comfort, functionality, and versatility. Its lovely curb appeal and landscaped surroundings welcome you home. The main level features an open-concept kitchen with granite countertops, a dining area, a bright living room, and a sunroom with backyard access. The three spacious bedrooms with large windows and hardwood floors are complemented by a classic five-piece bathroom. The lower level boasts a massive second kitchen and dining room with backyard access - perfect for large gatherings or extended family. The bright basement includes a wet bar, bathroom, laundry, two cantinas, and a separate entrance, offering great potential for a private suite or multi-generational living. With a detached garage, backyard shed, and ample living space, this home is ideal for families or those seeking additional income opportunities. Located in the highly sought after Yorkdale-Glen Park community. This home offers unmatched convenience and accessibility. You have to see it in person to truly appreciate all that this house has to offer. (id:43681)
房源概要
|
MLS® Number
|
W12097090 |
|
房源类型
|
民宅 |
|
社区名字
|
Yorkdale-Glen Park |
|
附近的便利设施
|
公园, 礼拜场所, 公共交通, 学校 |
|
特征
|
Level Lot |
|
总车位
|
8 |
|
结构
|
棚 |
详 情
|
浴室
|
2 |
|
地上卧房
|
3 |
|
总卧房
|
3 |
|
Age
|
51 To 99 Years |
|
家电类
|
All, 窗帘 |
|
地下室进展
|
已装修 |
|
地下室功能
|
Separate Entrance |
|
地下室类型
|
N/a (finished) |
|
施工种类
|
独立屋 |
|
Construction Style Split Level
|
Sidesplit |
|
空调
|
中央空调 |
|
外墙
|
砖, 混凝土 |
|
Flooring Type
|
Hardwood, Ceramic, Vinyl |
|
地基类型
|
混凝土 |
|
供暖方式
|
天然气 |
|
供暖类型
|
压力热风 |
|
内部尺寸
|
1500 - 2000 Sqft |
|
类型
|
独立屋 |
|
设备间
|
市政供水 |
车 位
土地
|
英亩数
|
无 |
|
土地便利设施
|
公园, 宗教场所, 公共交通, 学校 |
|
污水道
|
Sanitary Sewer |
|
土地深度
|
96 Ft |
|
土地宽度
|
60 Ft ,1 In |
|
不规则大小
|
60.1 X 96 Ft |
房 间
| 楼 层 |
类 型 |
长 度 |
宽 度 |
面 积 |
|
地下室 |
浴室 |
2.03 m |
2.03 m |
2.03 m x 2.03 m |
|
地下室 |
洗衣房 |
4.57 m |
3.05 m |
4.57 m x 3.05 m |
|
一楼 |
主卧 |
4.14 m |
3.56 m |
4.14 m x 3.56 m |
|
一楼 |
第二卧房 |
3.33 m |
3.05 m |
3.33 m x 3.05 m |
|
一楼 |
第三卧房 |
3.51 m |
3.05 m |
3.51 m x 3.05 m |
|
一楼 |
厨房 |
3.71 m |
2.97 m |
3.71 m x 2.97 m |
|
一楼 |
客厅 |
4.7 m |
4.01 m |
4.7 m x 4.01 m |
|
一楼 |
餐厅 |
3.35 m |
2.97 m |
3.35 m x 2.97 m |
|
一楼 |
Sunroom |
3.18 m |
2.74 m |
3.18 m x 2.74 m |
|
一楼 |
浴室 |
2.31 m |
2.18 m |
2.31 m x 2.18 m |
|
In Between |
厨房 |
8.38 m |
3.33 m |
8.38 m x 3.33 m |
https://www.realtor.ca/real-estate/28199294/1-creston-road-toronto-yorkdale-glen-park-yorkdale-glen-park








