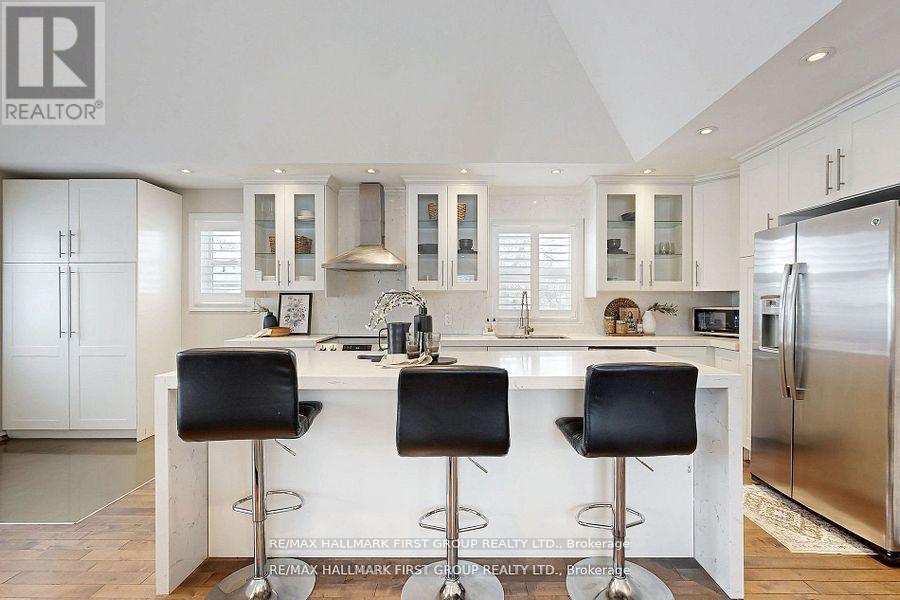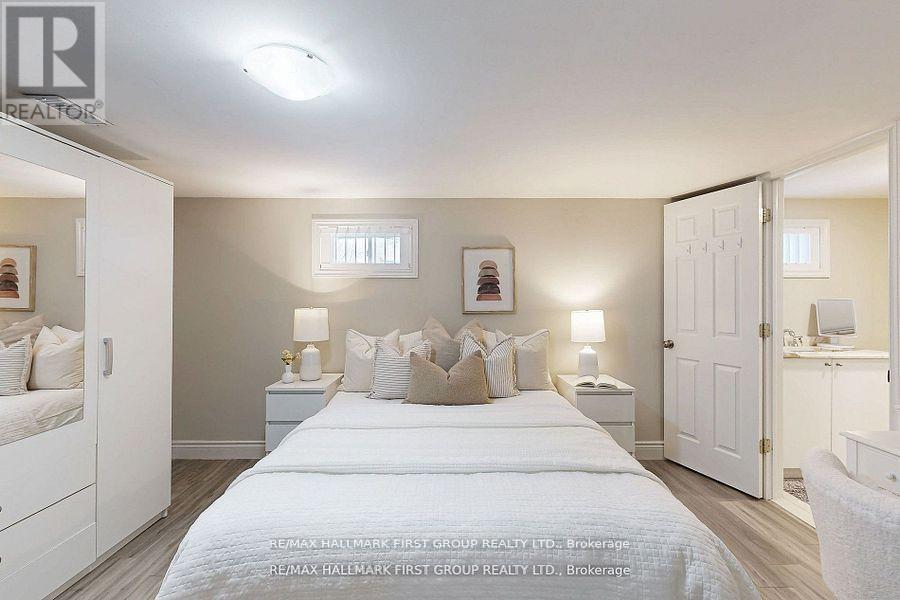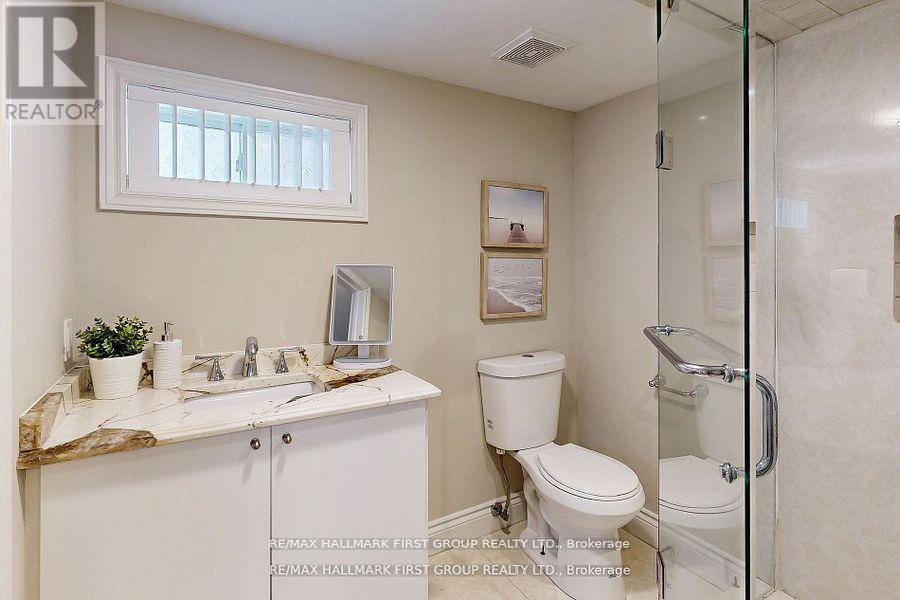4 卧室
3 浴室
700 - 1100 sqft
平房
中央空调
风热取暖
$999,000
Welcome to 43 Benlight Cres - a beautifully upgraded bungalow offering bright, open-concept living in one of Scarborough's most sought-after areas! Featuring soaring 10ft ceilings on the main floor living & kitchen, this home is designed to impress with a seamless open concept flow through the living, dining, and custom kitchen. The chef-inspired kitchen boasts a huge island with a waterfall quartz countertop & backsplash, and premium finishes, perfect for entertaining. The spa-like bathroom adds a touch of luxury, creating a relaxing retreat.The finished basement with a separate entrance offers incredible potential ideal for extended family living or an income-generating opportunity. Basements includes 4th bedroom, pot lights throughout, and open concept layout with kitchen island, as well as powder room PLUS ensuite washroom! Large lot provides plenty of outdoor potential. Situated in a prime location, this home is close to parks, top-rated schools, shopping, and easy access to major highways. Don't miss your chance to own this stunning home in Scarborough! Roof/Windows/furnace/AC approx 8 years old. (id:43681)
房源概要
|
MLS® Number
|
E12096561 |
|
房源类型
|
民宅 |
|
社区名字
|
Woburn |
|
特征
|
无地毯 |
|
总车位
|
3 |
详 情
|
浴室
|
3 |
|
地上卧房
|
3 |
|
地下卧室
|
1 |
|
总卧房
|
4 |
|
家电类
|
洗碗机, 微波炉, Hood 电扇, 炉子, 窗帘, 冰箱 |
|
建筑风格
|
平房 |
|
地下室进展
|
已装修 |
|
地下室功能
|
Separate Entrance |
|
地下室类型
|
N/a (finished) |
|
施工种类
|
独立屋 |
|
空调
|
中央空调 |
|
外墙
|
砖, 灰泥 |
|
地基类型
|
混凝土浇筑 |
|
客人卫生间(不包含洗浴)
|
1 |
|
供暖方式
|
天然气 |
|
供暖类型
|
压力热风 |
|
储存空间
|
1 |
|
内部尺寸
|
700 - 1100 Sqft |
|
类型
|
独立屋 |
|
设备间
|
市政供水 |
车 位
土地
|
英亩数
|
无 |
|
污水道
|
Sanitary Sewer |
|
土地深度
|
130 Ft ,7 In |
|
土地宽度
|
60 Ft |
|
不规则大小
|
60 X 130.6 Ft |
房 间
| 楼 层 |
类 型 |
长 度 |
宽 度 |
面 积 |
|
地下室 |
厨房 |
3.12 m |
8.58 m |
3.12 m x 8.58 m |
|
地下室 |
客厅 |
3.22 m |
5.27 m |
3.22 m x 5.27 m |
|
地下室 |
卧室 |
4.28 m |
3.69 m |
4.28 m x 3.69 m |
|
一楼 |
厨房 |
3.67 m |
7 m |
3.67 m x 7 m |
|
一楼 |
客厅 |
2.87 m |
5.56 m |
2.87 m x 5.56 m |
|
一楼 |
主卧 |
3.67 m |
2.73 m |
3.67 m x 2.73 m |
|
一楼 |
第二卧房 |
2.87 m |
3.6 m |
2.87 m x 3.6 m |
|
一楼 |
第三卧房 |
2.87 m |
2.72 m |
2.87 m x 2.72 m |
https://www.realtor.ca/real-estate/28198306/43-benlight-crescent-toronto-woburn-woburn






















































