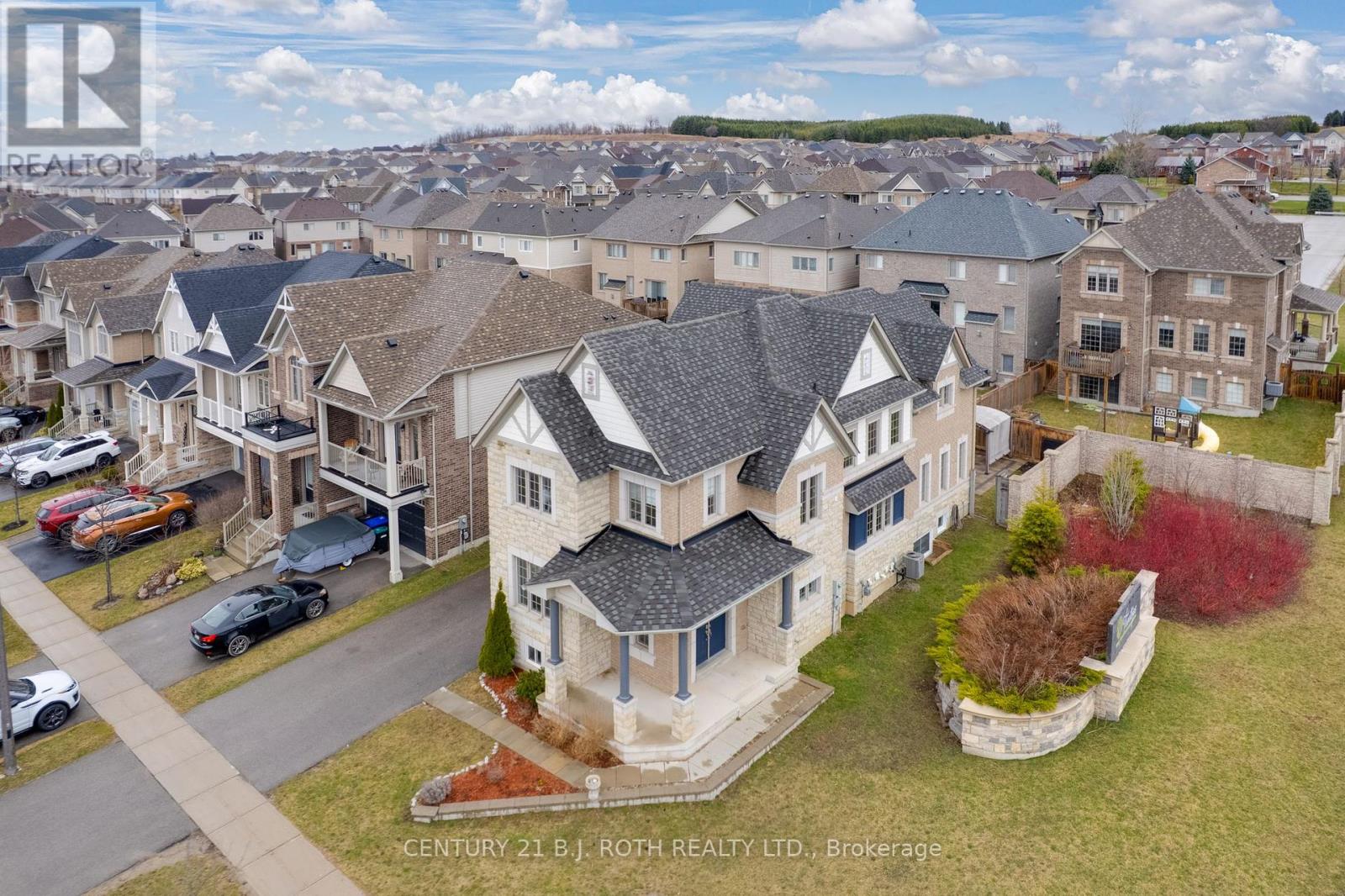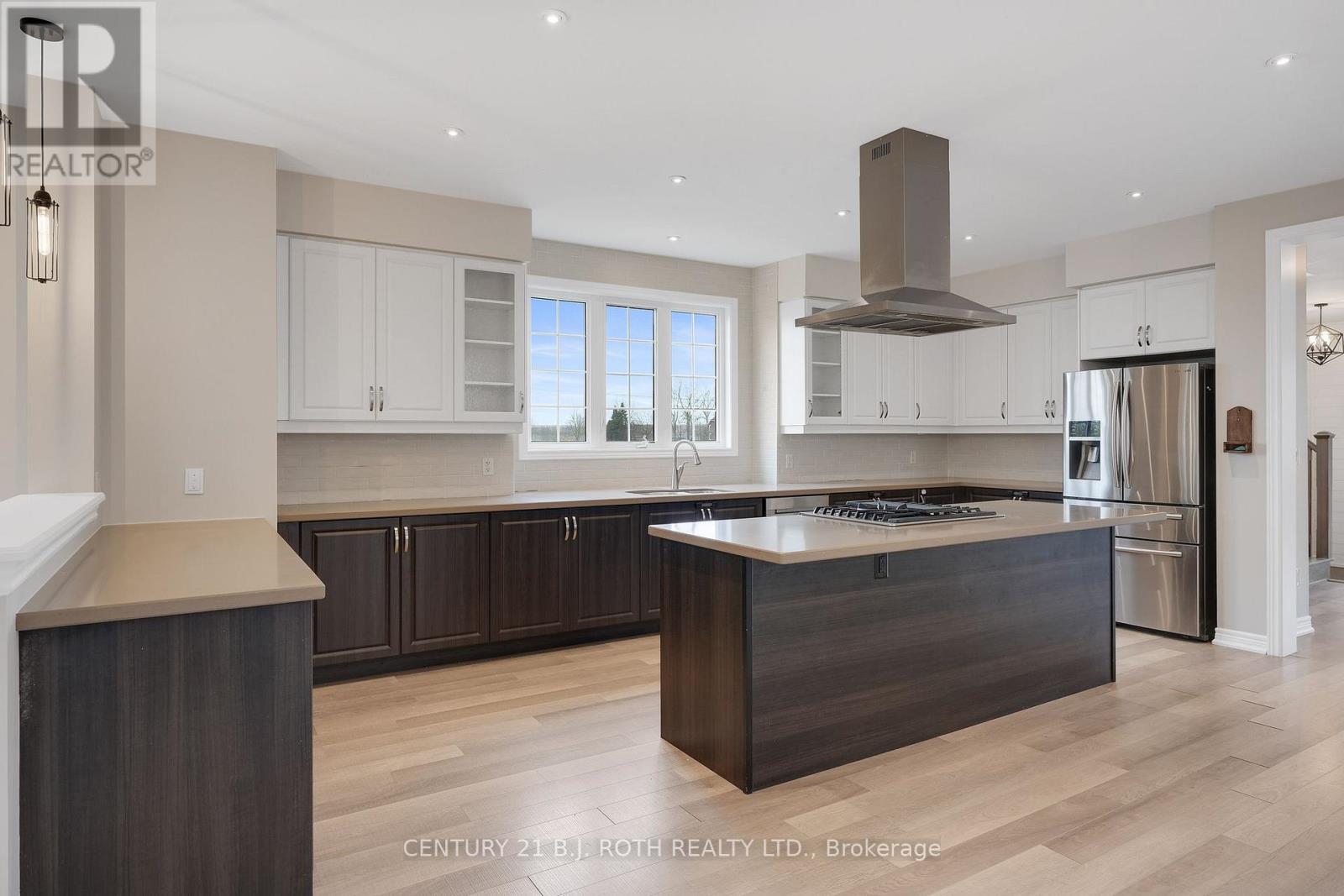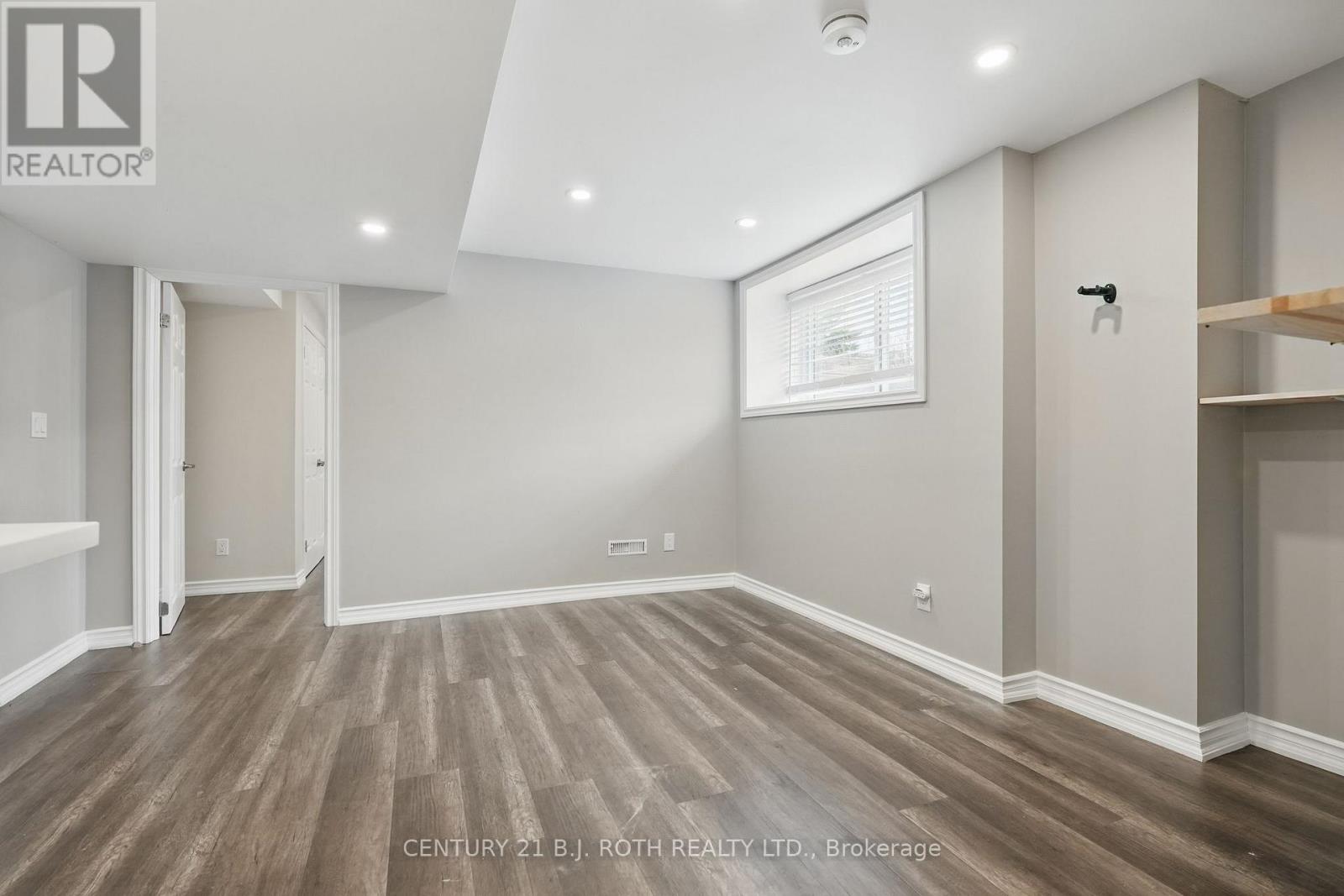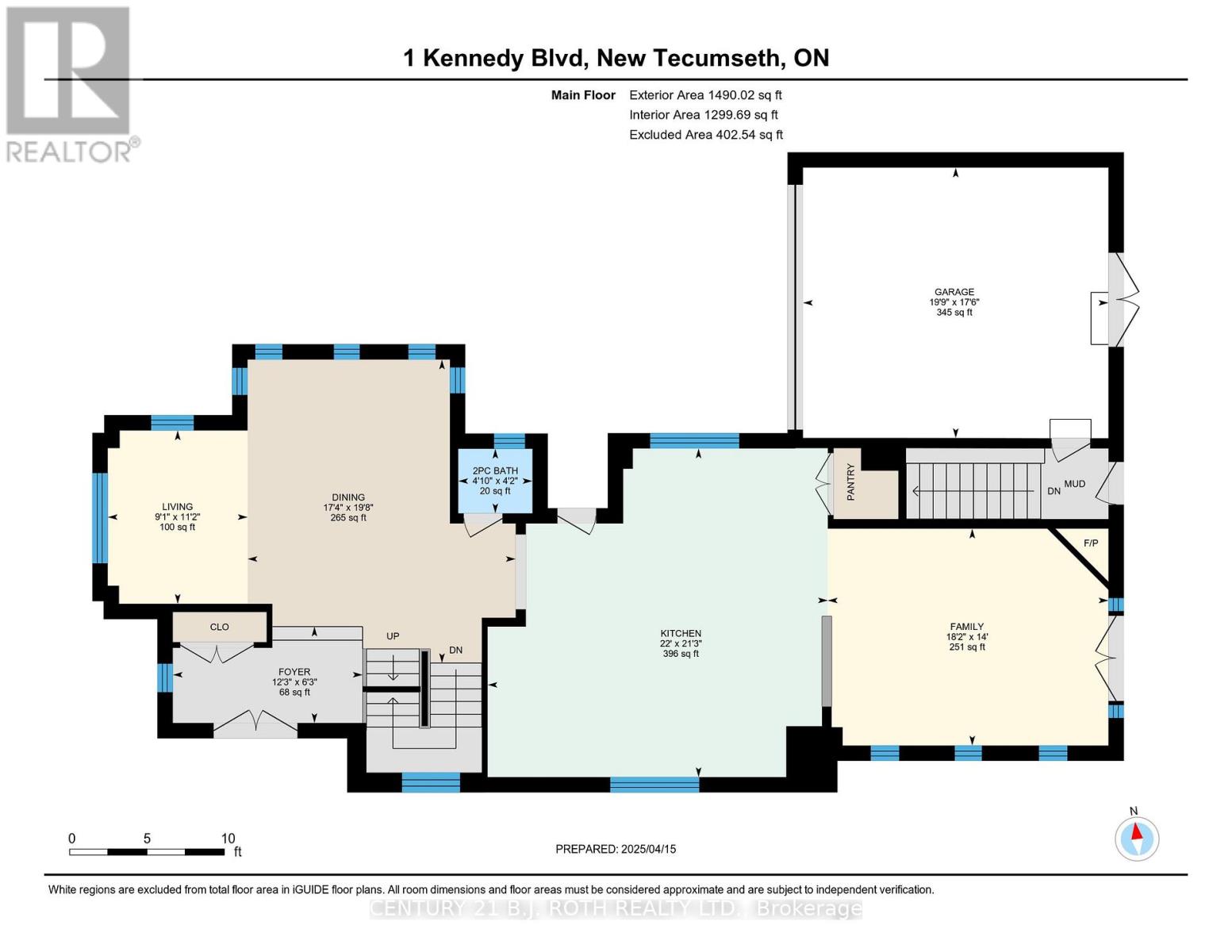6 卧室
5 浴室
2500 - 3000 sqft
壁炉
中央空调
风热取暖
$1,299,000
Introducing a rare opportunity to own the only corner River Maple model ever built in the Treetops community of Alliston. This exceptional 4+2 bedroom, 5-bathroom home offers over 4,200 sq ft of finished living space, including a permtted 2-bedroom basement apartment with ensuite laundry that was meticulously construced by the builder. Perfect for multigenerational living or generating rental income. Situated on a premium lot, the property boasts quality upgrades and accommodates parking for more than 8 vehicles.Step into a sunlit, open-concept layout featuring soaring ceilings, a chefs kitchen with granite countertops and stainless steel appliances, and expansive living and dining areas designed for both comfort and entertaining. Large windows flood the home with natural light, creating a warm and inviting atmosphere. Located in the heart of the Treetops master-planned community, residents enjoy access to over 7 kilometers of walking and biking trails, a 7-acre park with splash pads, and proximity to top-rated schools, shopping centers, and recreational facilities. Golf enthusiasts will appreciate the nearby Nottawasaga Inn Resort and Woodington Lake Golf Club, offering premier golfing experiences. Commuters benefit from easy access to Highway 400 and the Bradford GO Station, ensuring seamless travel to Toronto and surrounding areas. Whether you're an investor seeking a high cap rate, a family desiring ample space, or someone looking for a home that combines luxury with functionality, 1 Kennedy Blvd delivers on all fronts. This vacant property is move-in ready and poised to become your dream home. (id:43681)
房源概要
|
MLS® Number
|
N12089635 |
|
房源类型
|
民宅 |
|
社区名字
|
Rural New Tecumseth |
|
设备类型
|
热水器 |
|
总车位
|
2 |
|
租赁设备类型
|
热水器 |
详 情
|
浴室
|
5 |
|
地上卧房
|
4 |
|
地下卧室
|
2 |
|
总卧房
|
6 |
|
家电类
|
Garage Door Opener Remote(s), Central Vacuum, 洗碗机, 烘干机, Two 炉子s, Two 洗衣机s, Two 冰箱s |
|
地下室功能
|
Apartment In Basement, Separate Entrance |
|
地下室类型
|
N/a |
|
施工种类
|
独立屋 |
|
空调
|
中央空调 |
|
外墙
|
砖, 石 |
|
壁炉
|
有 |
|
地基类型
|
混凝土 |
|
客人卫生间(不包含洗浴)
|
1 |
|
供暖方式
|
天然气 |
|
供暖类型
|
压力热风 |
|
储存空间
|
2 |
|
内部尺寸
|
2500 - 3000 Sqft |
|
类型
|
独立屋 |
|
设备间
|
市政供水 |
车 位
土地
|
英亩数
|
无 |
|
污水道
|
Sanitary Sewer |
|
土地深度
|
109 Ft ,7 In |
|
土地宽度
|
40 Ft |
|
不规则大小
|
40 X 109.6 Ft |
房 间
| 楼 层 |
类 型 |
长 度 |
宽 度 |
面 积 |
|
二楼 |
浴室 |
|
|
Measurements not available |
|
二楼 |
Bedroom 4 |
3.45 m |
3.75 m |
3.45 m x 3.75 m |
|
二楼 |
洗衣房 |
2.81 m |
2.17 m |
2.81 m x 2.17 m |
|
二楼 |
主卧 |
7.01 m |
4.33 m |
7.01 m x 4.33 m |
|
二楼 |
浴室 |
4.2 m |
4.48 m |
4.2 m x 4.48 m |
|
二楼 |
第二卧房 |
4.04 m |
3.65 m |
4.04 m x 3.65 m |
|
二楼 |
浴室 |
|
|
Measurements not available |
|
二楼 |
第三卧房 |
3.65 m |
3.99 m |
3.65 m x 3.99 m |
|
地下室 |
厨房 |
5.77 m |
5.88 m |
5.77 m x 5.88 m |
|
地下室 |
浴室 |
|
|
Measurements not available |
|
地下室 |
Bedroom 5 |
4.03 m |
3.24 m |
4.03 m x 3.24 m |
|
地下室 |
卧室 |
2.83 m |
3.75 m |
2.83 m x 3.75 m |
|
一楼 |
门厅 |
1.9 m |
3.74 m |
1.9 m x 3.74 m |
|
一楼 |
客厅 |
3.42 m |
2.76 m |
3.42 m x 2.76 m |
|
一楼 |
餐厅 |
5.98 m |
5.28 m |
5.98 m x 5.28 m |
|
一楼 |
厨房 |
6.48 m |
6.71 m |
6.48 m x 6.71 m |
|
一楼 |
家庭房 |
4.27 m |
5.53 m |
4.27 m x 5.53 m |
https://www.realtor.ca/real-estate/28185168/1-kennedy-boulevard-new-tecumseth-rural-new-tecumseth



















































