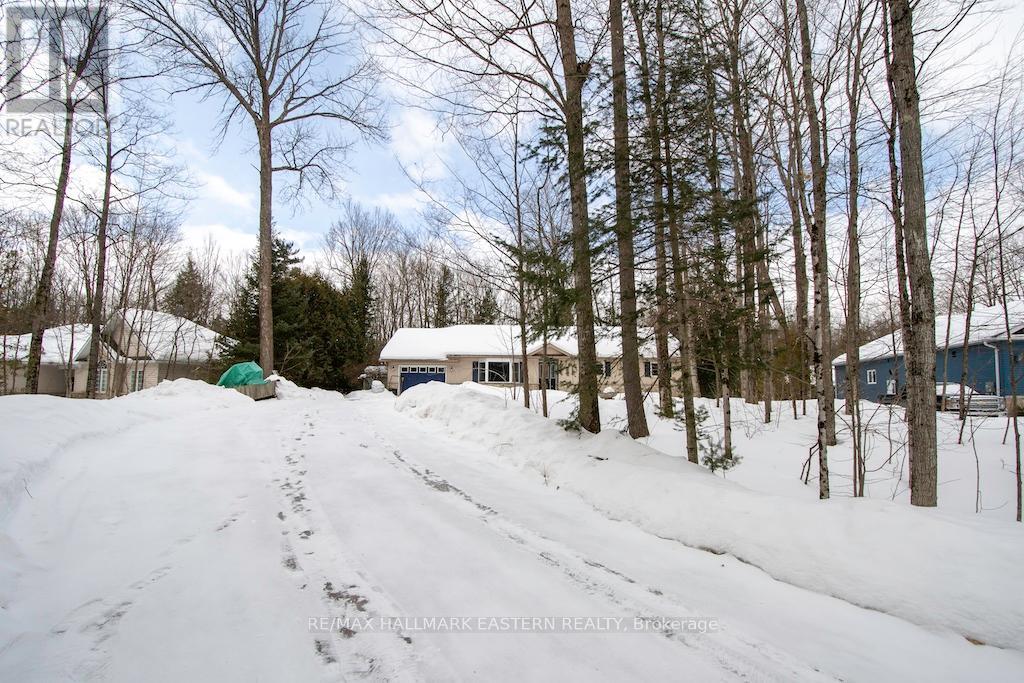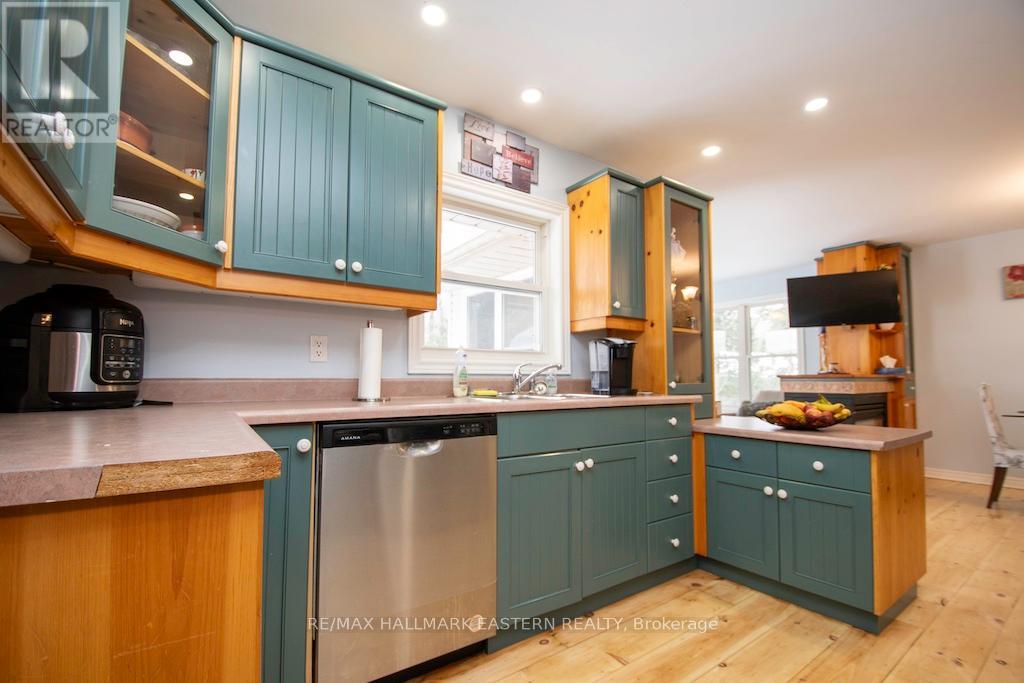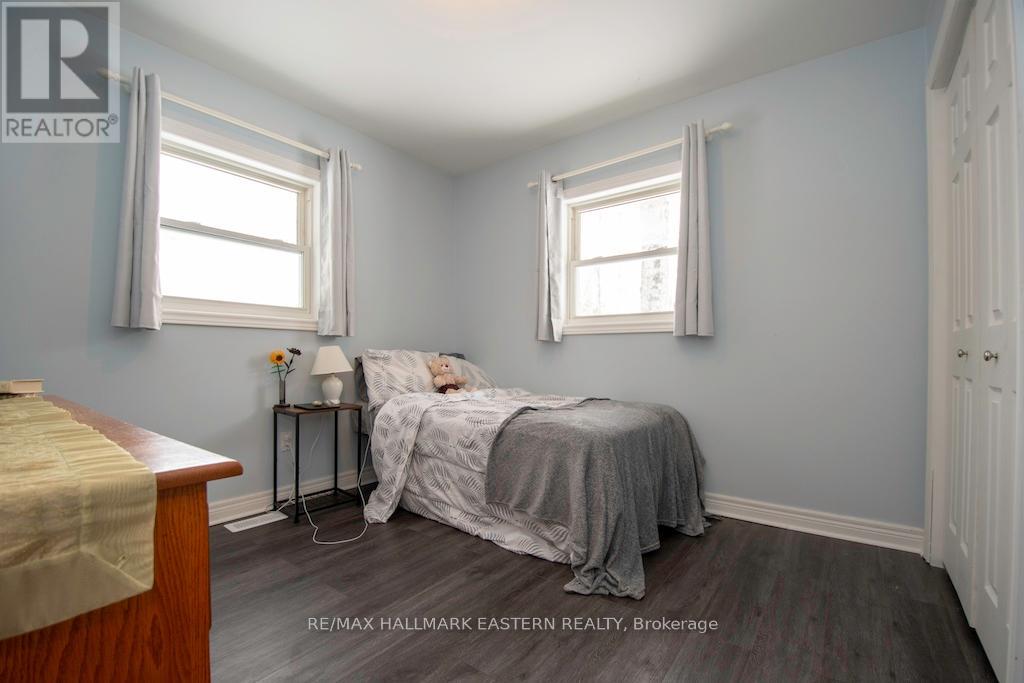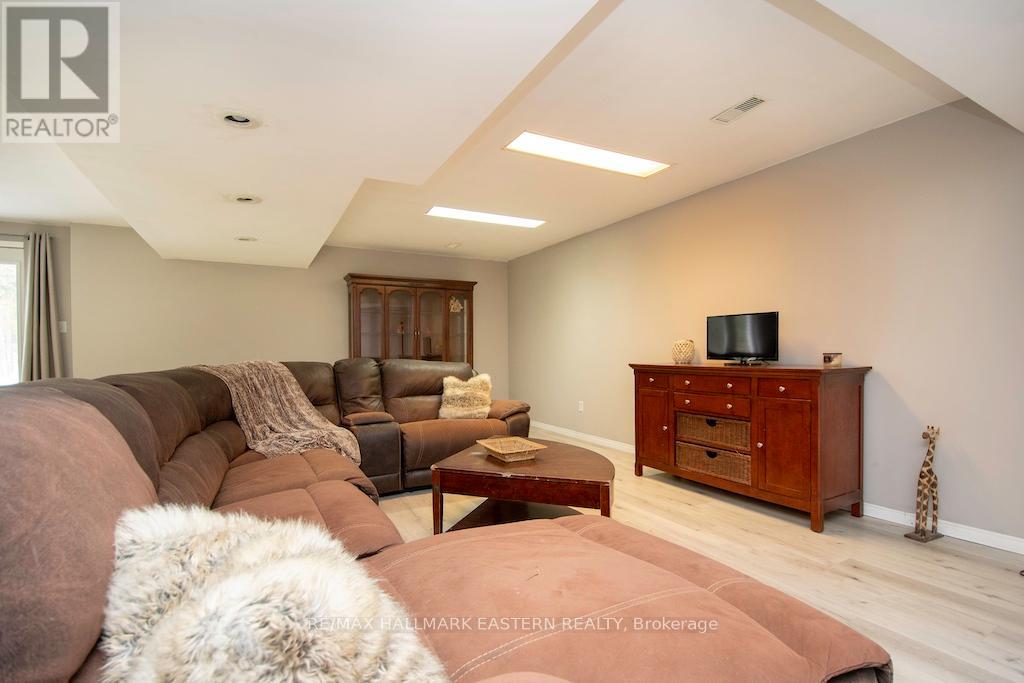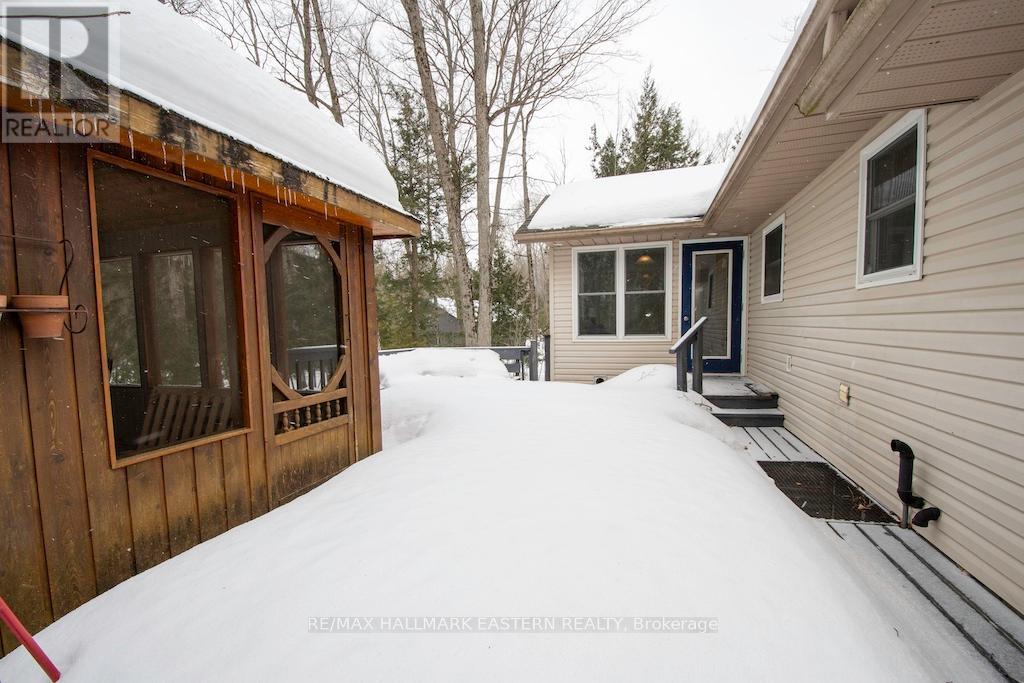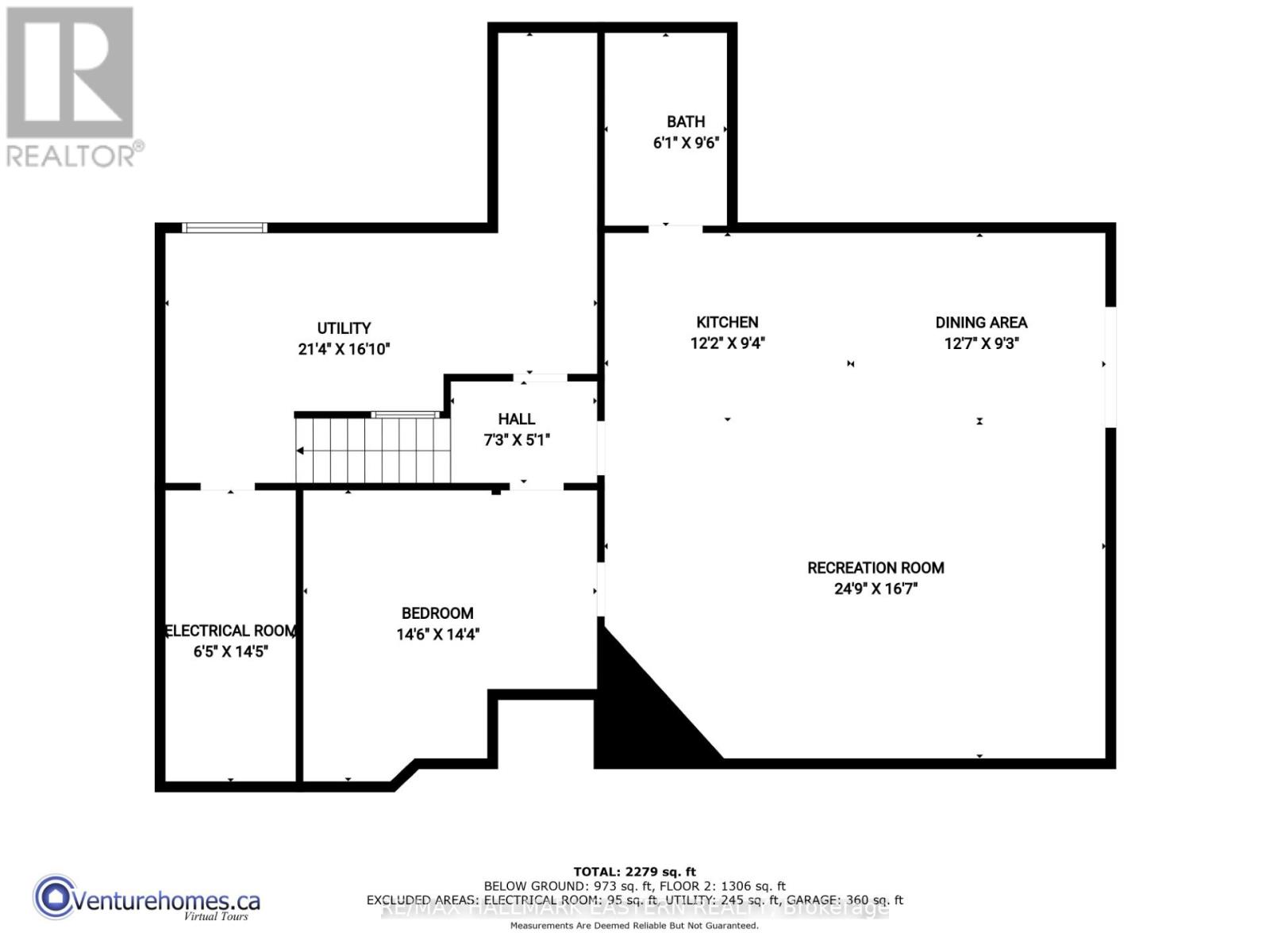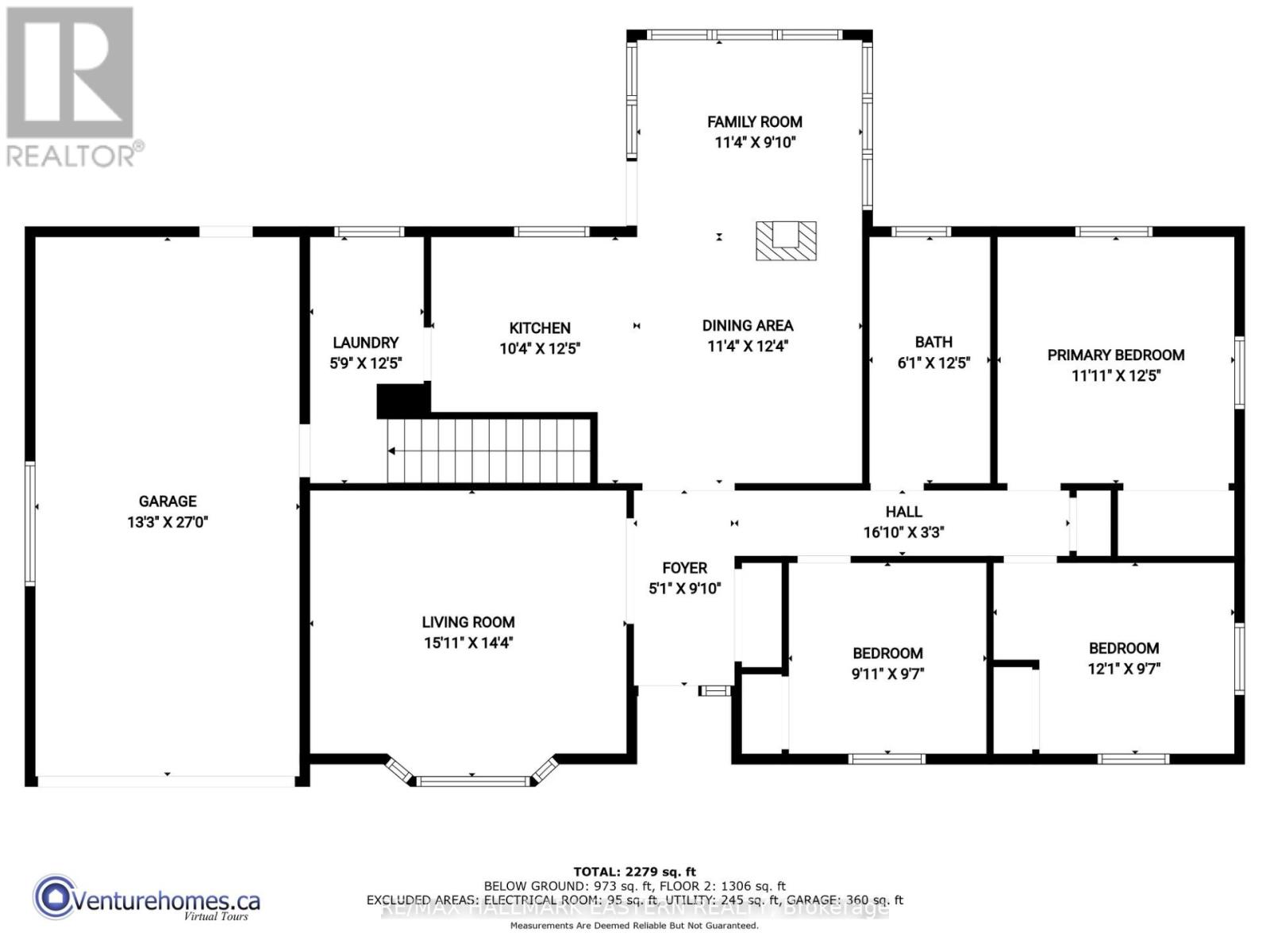3 卧室
2 浴室
1100 - 1500 sqft
平房
壁炉
中央空调, 换气器
风热取暖
湖景区
Landscaped
$749,000
Nestled in the quiet hamlet of Buckhorn Estates sits this custom built (in 1999) 3 bdrm 2 bath ranch bungalow on a lovely .76 acre treed lot. There's plenty of privacy out the back as it abuts crown land. Enjoy nature from your beautiful deck or enclosed gazebo. Inside this bright cheerful home features 3 large bdrms on the main floor, sunroom with lovely fireplace, large living room and large eat in kitchen, with access to oversized garage. For the extended family, the lower level has separate walk out, full kitchen, bathroom, large family room, flex room - plenty of room for the in-laws. New furnace (2025) For the water enthusiasts enjoy Deeded access to Buckhorn lake, boat launch with access to the Trent System. Boat docking (if available-fee). Located close to Buckhorn, easy travel to Peterborough, this lovely family home is a must to see! (id:43681)
Open House
现在这个房屋大家可以去Open House参观了!
开始于:
2:00 pm
结束于:
3:30 pm
房源概要
|
MLS® Number
|
X12012915 |
|
房源类型
|
民宅 |
|
社区名字
|
Trent Lakes |
|
附近的便利设施
|
Beach |
|
社区特征
|
Fishing |
|
Easement
|
Unknown |
|
特征
|
Cul-de-sac, Irregular Lot Size, Sloping, Rolling, Partially Cleared, Backs On Greenbelt, Gazebo, Sump Pump, 亲戚套间 |
|
总车位
|
9 |
|
结构
|
Deck, Patio(s), Dock |
|
View Type
|
Lake View |
|
湖景类型
|
湖景房 |
详 情
|
浴室
|
2 |
|
地上卧房
|
3 |
|
总卧房
|
3 |
|
Age
|
16 To 30 Years |
|
公寓设施
|
Fireplace(s) |
|
家电类
|
Water Heater, Water Treatment, 洗碗机, 烘干机, 微波炉, 炉子, 洗衣机, 冰箱 |
|
建筑风格
|
平房 |
|
地下室进展
|
已装修 |
|
地下室功能
|
Walk Out |
|
地下室类型
|
N/a (finished) |
|
施工种类
|
独立屋 |
|
空调
|
Central Air Conditioning, 换气机 |
|
外墙
|
石, 乙烯基壁板 |
|
壁炉
|
有 |
|
Fireplace Total
|
1 |
|
地基类型
|
混凝土 |
|
供暖方式
|
Propane |
|
供暖类型
|
压力热风 |
|
储存空间
|
1 |
|
内部尺寸
|
1100 - 1500 Sqft |
|
类型
|
独立屋 |
|
设备间
|
市政供水, Community Water System |
车 位
土地
|
入口类型
|
Year-round Access, Private Docking |
|
英亩数
|
无 |
|
土地便利设施
|
Beach |
|
Landscape Features
|
Landscaped |
|
污水道
|
Septic System |
|
土地深度
|
341 Ft ,8 In |
|
土地宽度
|
72 Ft ,1 In |
|
不规则大小
|
72.1 X 341.7 Ft ; 72x257.70x179.01x341.73 |
|
地表水
|
Pond Or Stream |
|
规划描述
|
Rr |
房 间
| 楼 层 |
类 型 |
长 度 |
宽 度 |
面 积 |
|
Lower Level |
厨房 |
3.71 m |
2.86 m |
3.71 m x 2.86 m |
|
Lower Level |
餐厅 |
3.87 m |
2.83 m |
3.87 m x 2.83 m |
|
Lower Level |
Office |
4.45 m |
4.38 m |
4.45 m x 4.38 m |
|
Lower Level |
设备间 |
6.52 m |
4.9 m |
6.52 m x 4.9 m |
|
Lower Level |
娱乐,游戏房 |
7.58 m |
5.09 m |
7.58 m x 5.09 m |
|
一楼 |
客厅 |
4.6 m |
4.38 m |
4.6 m x 4.38 m |
|
一楼 |
餐厅 |
3.47 m |
3.77 m |
3.47 m x 3.77 m |
|
一楼 |
厨房 |
3.16 m |
3.81 m |
3.16 m x 3.81 m |
|
一楼 |
家庭房 |
3.47 m |
2.77 m |
3.47 m x 2.77 m |
|
一楼 |
主卧 |
3.38 m |
3.81 m |
3.38 m x 3.81 m |
|
一楼 |
第二卧房 |
2.77 m |
2.95 m |
2.77 m x 2.95 m |
|
一楼 |
第三卧房 |
3.68 m |
2.95 m |
3.68 m x 2.95 m |
|
一楼 |
门厅 |
1.55 m |
2.77 m |
1.55 m x 2.77 m |
|
一楼 |
洗衣房 |
1.79 m |
3.81 m |
1.79 m x 3.81 m |
设备间
https://www.realtor.ca/real-estate/28009195/70-sumcot-drive-trent-lakes-trent-lakes


