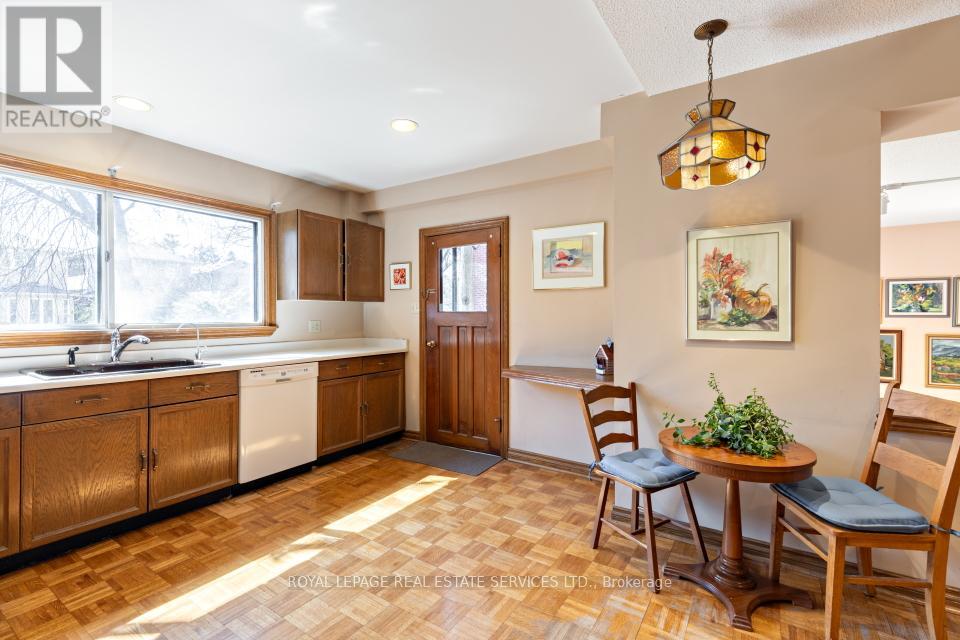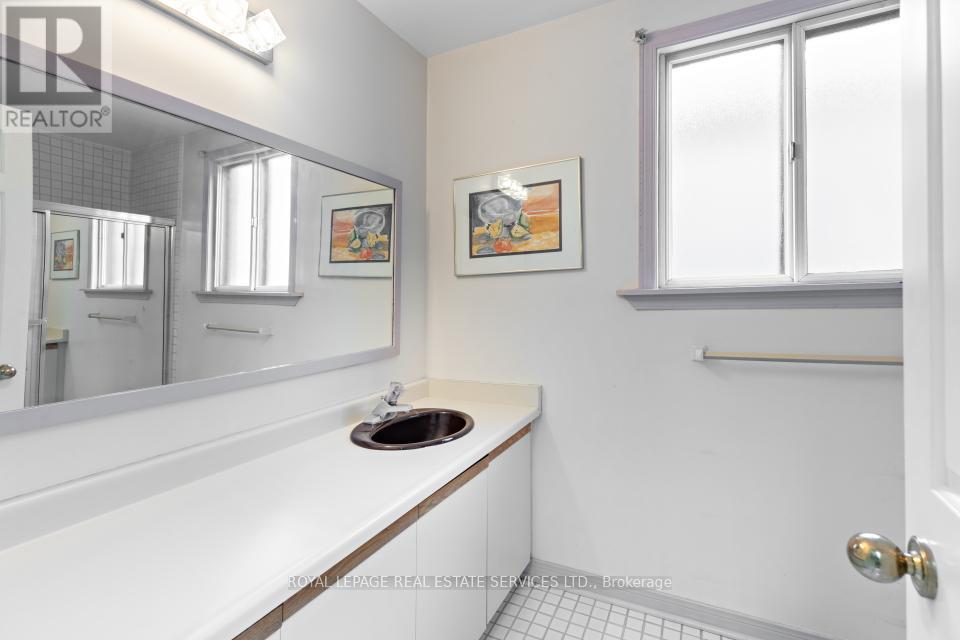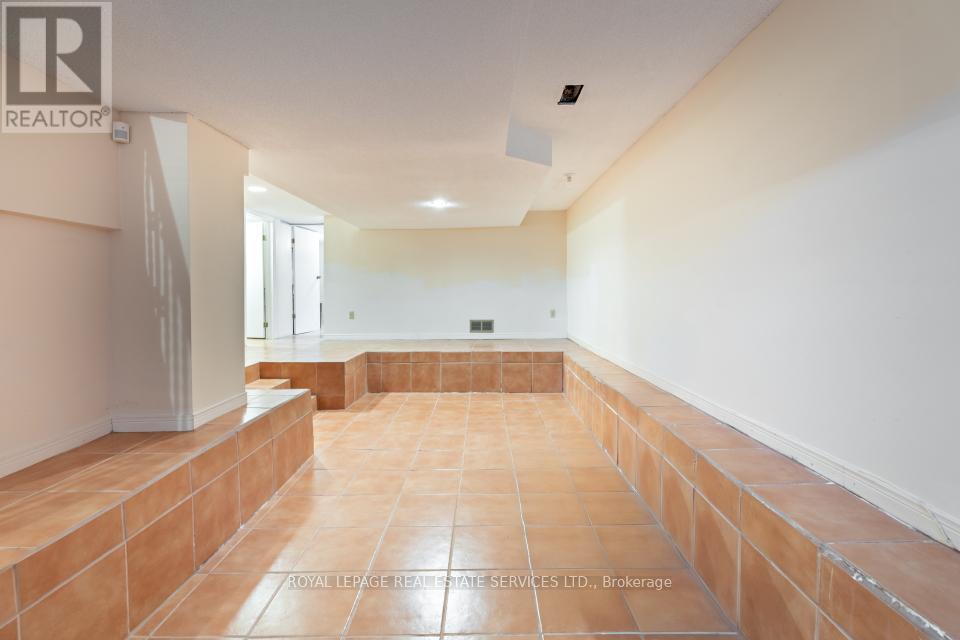5 卧室
4 浴室
2500 - 3000 sqft
壁炉
中央空调
风热取暖
$1,688,000
This oversized 45 x 130 lot presents endless potential to renovate or build your dream home in one of the most desirable neighborhoods. The split-level design offers approximately 3000 sq/ft of living space, featuring spacious principal rooms and a bright, inviting eat-in kitchen. With five large bedrooms, including a primary suite with a walk-in closet and ensuite bath, there's room for the whole family. Relax in the sunken family room, cozy up by one of the two wood-burning fireplaces, or enjoy the natural light streaming through multiple skylights. The home also includes a double-car built-in garage for added convenience. Ideally located just a short walk to the subway, Whole Foods, shopping, parks, schools, and easy access to major highways everything you need is within reach! This is a rare chance to own a property with limitless possibilities in a highly sought-after area. Don't miss your chance to make this property your own! (id:43681)
Open House
现在这个房屋大家可以去Open House参观了!
开始于:
2:00 pm
结束于:
4:00 pm
房源概要
|
MLS® Number
|
C12070696 |
|
房源类型
|
民宅 |
|
社区名字
|
Lansing-Westgate |
|
总车位
|
4 |
详 情
|
浴室
|
4 |
|
地上卧房
|
5 |
|
总卧房
|
5 |
|
Age
|
31 To 50 Years |
|
公寓设施
|
Fireplace(s) |
|
家电类
|
Water Heater |
|
地下室进展
|
部分完成 |
|
地下室类型
|
N/a (partially Finished) |
|
施工种类
|
独立屋 |
|
空调
|
中央空调 |
|
外墙
|
木头, 砖 |
|
壁炉
|
有 |
|
Fireplace Total
|
2 |
|
Flooring Type
|
Carpeted, Tile |
|
地基类型
|
Unknown |
|
客人卫生间(不包含洗浴)
|
2 |
|
供暖方式
|
天然气 |
|
供暖类型
|
压力热风 |
|
储存空间
|
2 |
|
内部尺寸
|
2500 - 3000 Sqft |
|
类型
|
独立屋 |
|
设备间
|
市政供水 |
车 位
土地
|
英亩数
|
无 |
|
污水道
|
Sanitary Sewer |
|
土地深度
|
130 Ft |
|
土地宽度
|
45 Ft |
|
不规则大小
|
45 X 130 Ft |
|
规划描述
|
Res |
房 间
| 楼 层 |
类 型 |
长 度 |
宽 度 |
面 积 |
|
二楼 |
主卧 |
4.95 m |
4.22 m |
4.95 m x 4.22 m |
|
二楼 |
第二卧房 |
4.47 m |
3.4 m |
4.47 m x 3.4 m |
|
二楼 |
第三卧房 |
4.34 m |
3 m |
4.34 m x 3 m |
|
二楼 |
Bedroom 4 |
4.67 m |
2.92 m |
4.67 m x 2.92 m |
|
二楼 |
Bedroom 5 |
3.35 m |
2.92 m |
3.35 m x 2.92 m |
|
地下室 |
娱乐,游戏房 |
7.92 m |
4 m |
7.92 m x 4 m |
|
一楼 |
客厅 |
7.62 m |
3.71 m |
7.62 m x 3.71 m |
|
一楼 |
餐厅 |
3.96 m |
2 m |
3.96 m x 2 m |
|
一楼 |
厨房 |
5.61 m |
4.19 m |
5.61 m x 4.19 m |
|
一楼 |
家庭房 |
5.28 m |
4.8 m |
5.28 m x 4.8 m |
https://www.realtor.ca/real-estate/28140278/29-cameron-avenue-toronto-lansing-westgate-lansing-westgate


































