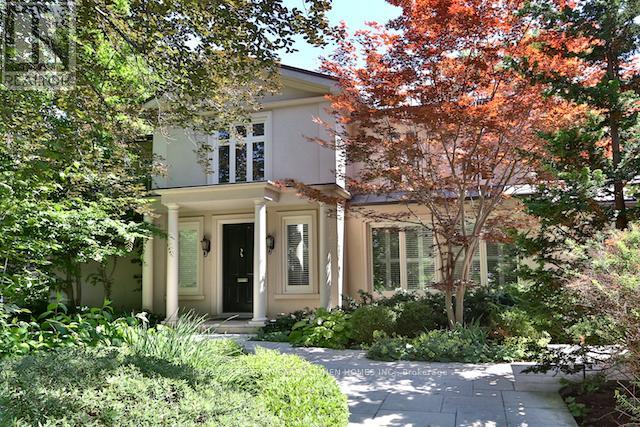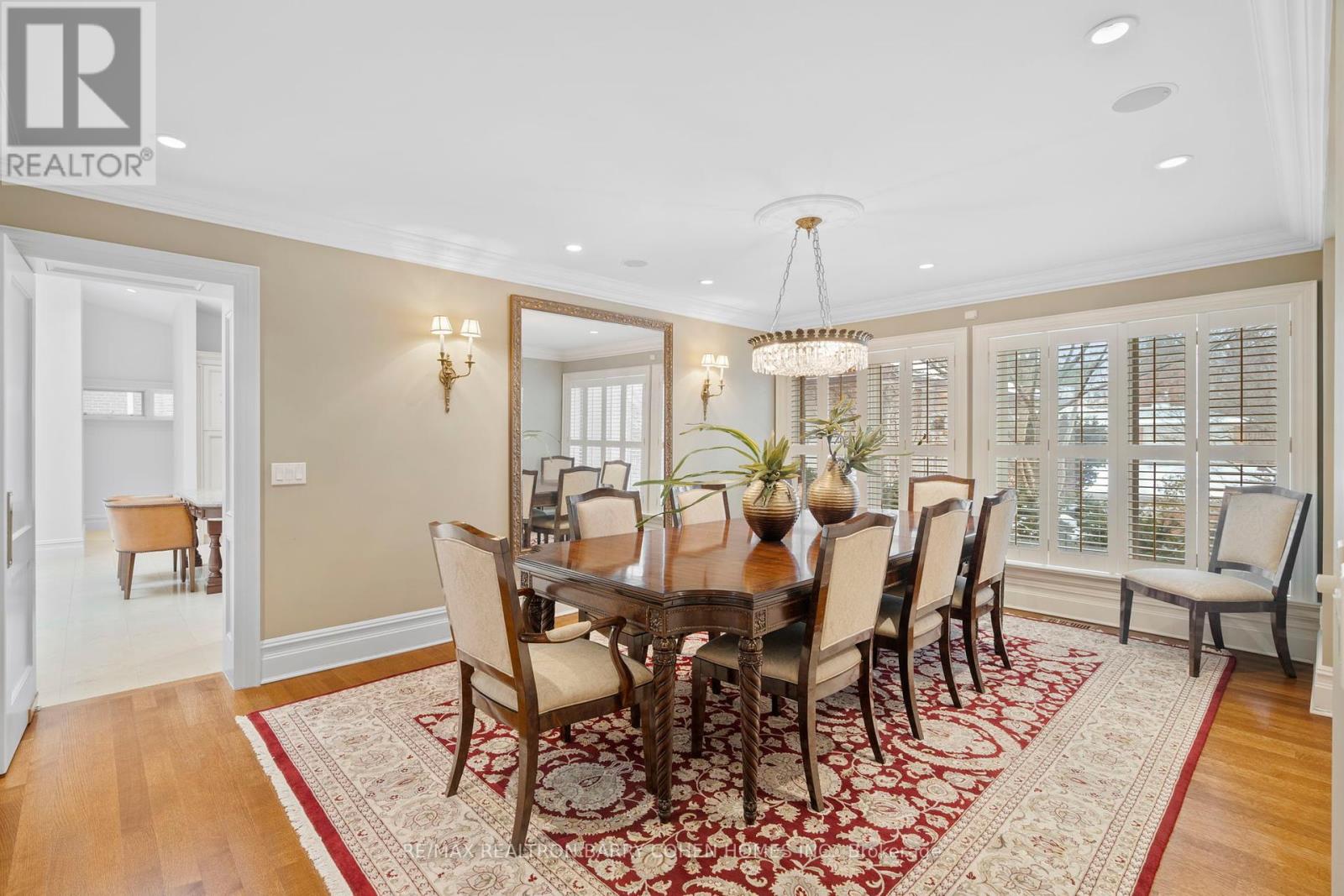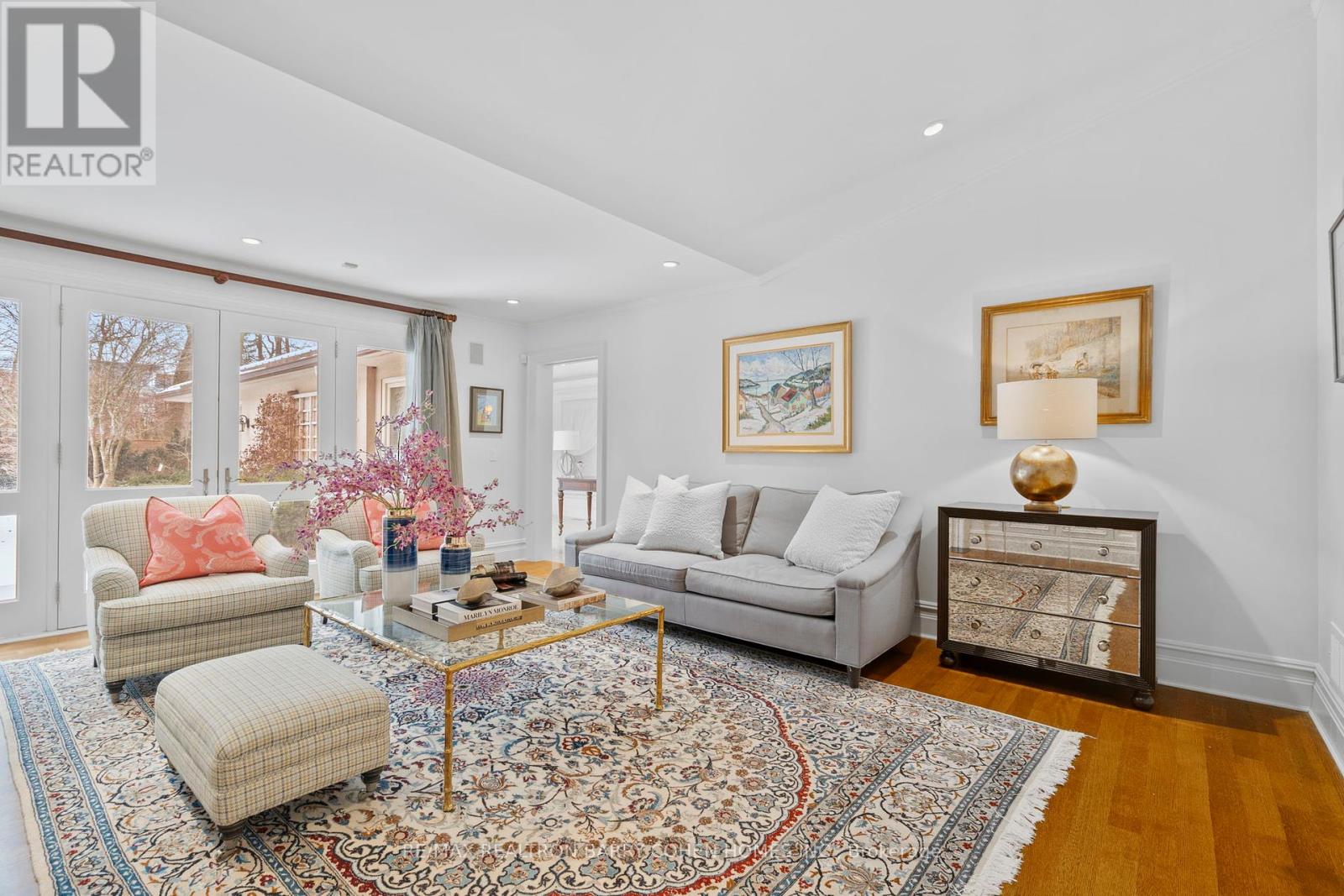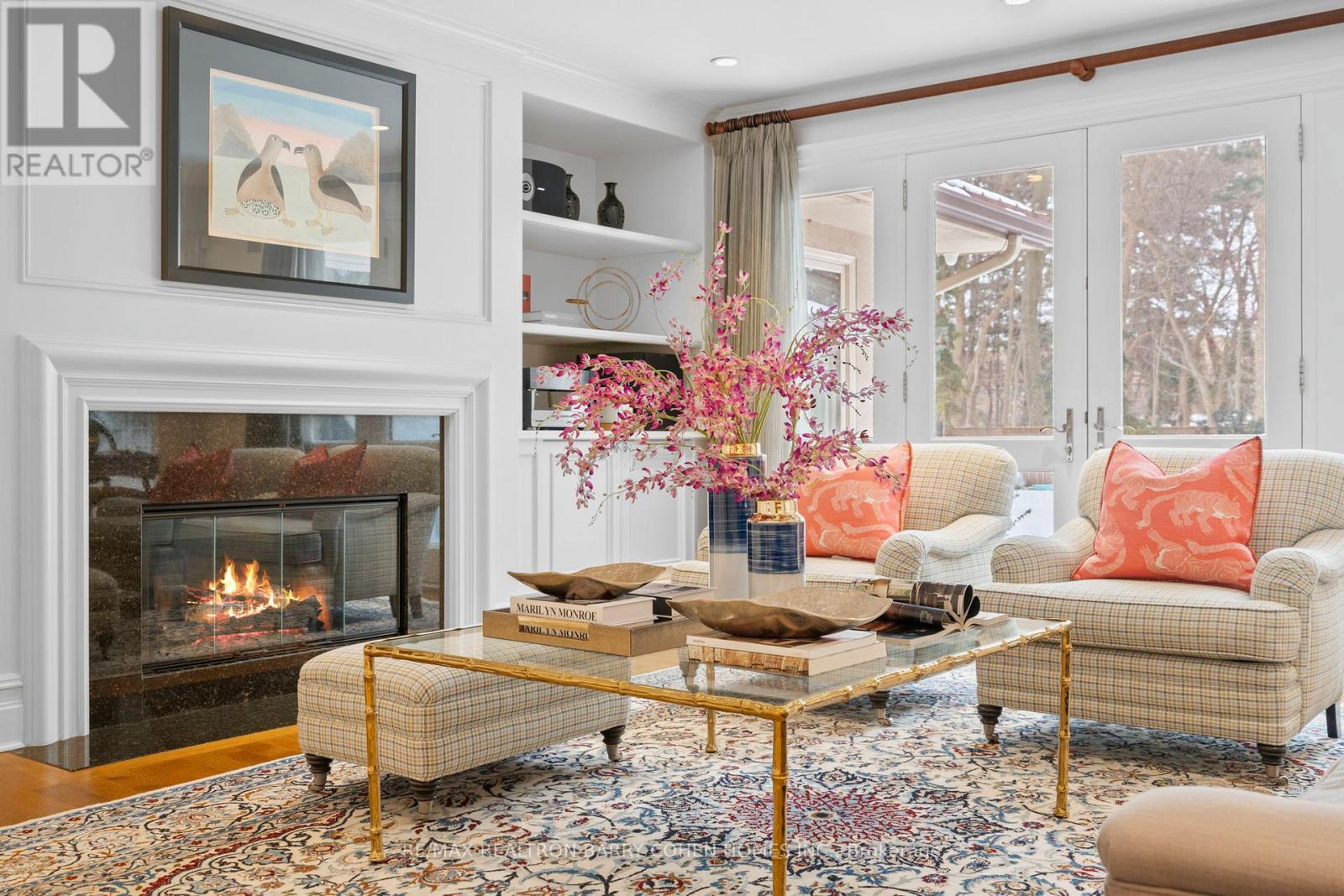6 卧室
7 浴室
壁炉
Inground Pool
中央空调
风热取暖
$6,680,000
100 x 267 Ft Lot! Unmatched Luxury In Esteemed South Bridle Path. An Exquisite 5+1-Bedroom Family Residence Masterfully Built To The Highest Standards Of Craftsmanship. Outstanding Forested Property In Prestigious Enclave Bordering Sunnybrook Grounds. Interior Design Merges Classic Elegance & Contemporary Style, Sparing No Cost On Premium Finishes. Exemplary Principal Spaces Arranged In Graceful Flow W/ Two Lavish Primary Suites On Main Floor & Many Walk-Out Access Points To The Backyard Retreat. Crown Moulding, Custom Millwork, Oak & Marble Floors Throughout. Stately Entrance Hall W/ Stained Glass Skylight & Marble Floors. Formal Dining Room W/ Custom-Built Display Shelves, Grand Living Room W/ Walk-Outs To Backyard & Gas Fireplace. Gourmet Kitchen Presents High-End Appliances, Vast Breakfast Area, Expanded Central Island W/ Seating & Severy W/ Full-Sized Wine Fridge. Sun-Filled Library Features Walk-Out To Private Courtyard. Graceful Family Room W/ Walk-Out To Yard, Gas Fireplace, Custom Entertainment Center W/ Built-In Shelves. Two Primary Suites Boasting Backyard Access, Wall-To-Wall Windows, Walk-In Closets & Opulent Spa-Like Ensuites. Second Floor Presents 3 Elegantly-Appointed Bedrooms, 3-Piece Ensuite Bathroom & 4-Piece Semi-Ensuite W/ Soaking Tub. Basement Features Graciously-Scaled Recreation Room W/ Custom-Built Bookcases & Gas Fireplace, Exercise Room, Nanny Suite W/ Walk-In Closet & Full Bathroom. South-Facing Backyard Oasis W/ Pool, Cabana, BBQ Ready Terrace & Meticulous Landscaping. Handsome Street Presence W/ Portico, Sprawling Wooded Lawn, 8-Car Circular Driveway & 2-Car Garage. Coveted Address In Torontos Most Revered Neighborhood, Conveniently Near The Crescent School, TFS International School, Granite Club, Sunnybrook Park, York Glendon Campus, Transit & First-Rate Amenities. **EXTRAS** 2 A/Cs, 2 Furnaces, In-Ceiling Speaker System, Central Vac, Viking Professional F/F, Thermador Professional Range Hood, Monogram Range, 2 KitchenAid Wall Ovens (id:43681)
房源概要
|
MLS® Number
|
C11943338 |
|
房源类型
|
民宅 |
|
社区名字
|
Bridle Path-Sunnybrook-York Mills |
|
附近的便利设施
|
公共交通, 学校 |
|
总车位
|
12 |
|
泳池类型
|
Inground Pool |
详 情
|
浴室
|
7 |
|
地上卧房
|
5 |
|
地下卧室
|
1 |
|
总卧房
|
6 |
|
家电类
|
Alarm System, 微波炉, Wine Fridge |
|
地下室进展
|
已装修 |
|
地下室类型
|
N/a (finished) |
|
施工种类
|
独立屋 |
|
空调
|
中央空调 |
|
外墙
|
灰泥 |
|
壁炉
|
有 |
|
Flooring Type
|
Hardwood, Tile |
|
地基类型
|
Unknown |
|
客人卫生间(不包含洗浴)
|
1 |
|
供暖方式
|
天然气 |
|
供暖类型
|
压力热风 |
|
储存空间
|
2 |
|
类型
|
独立屋 |
|
设备间
|
市政供水 |
车 位
土地
|
英亩数
|
无 |
|
土地便利设施
|
公共交通, 学校 |
|
污水道
|
Sanitary Sewer |
|
土地深度
|
226 Ft ,11 In |
|
土地宽度
|
100 Ft |
|
不规则大小
|
100 X 226.95 Ft ; As Per Survey |
房 间
| 楼 层 |
类 型 |
长 度 |
宽 度 |
面 积 |
|
二楼 |
Bedroom 5 |
4.6 m |
3.47 m |
4.6 m x 3.47 m |
|
二楼 |
娱乐,游戏房 |
4.57 m |
3.68 m |
4.57 m x 3.68 m |
|
二楼 |
第三卧房 |
7.01 m |
4.81 m |
7.01 m x 4.81 m |
|
二楼 |
Bedroom 4 |
4.72 m |
4.6 m |
4.72 m x 4.6 m |
|
Lower Level |
卧室 |
7.89 m |
4.54 m |
7.89 m x 4.54 m |
|
一楼 |
客厅 |
8.07 m |
4.74 m |
8.07 m x 4.74 m |
|
一楼 |
餐厅 |
5.48 m |
3.84 m |
5.48 m x 3.84 m |
|
一楼 |
厨房 |
5.79 m |
3.8 m |
5.79 m x 3.8 m |
|
一楼 |
家庭房 |
5.79 m |
5.19 m |
5.79 m x 5.19 m |
|
一楼 |
Solarium |
5.79 m |
2.74 m |
5.79 m x 2.74 m |
|
一楼 |
主卧 |
6.25 m |
3.63 m |
6.25 m x 3.63 m |
|
一楼 |
第二卧房 |
7.01 m |
4.8 m |
7.01 m x 4.8 m |
https://www.realtor.ca/real-estate/27848923/7-valleyanna-drive-toronto-bridle-path-sunnybrook-york-mills-bridle-path-sunnybrook-york-mills








































