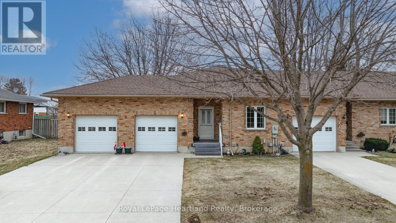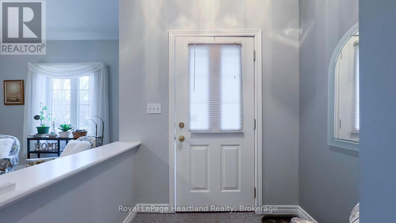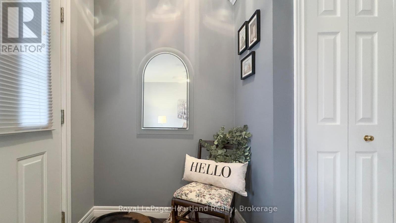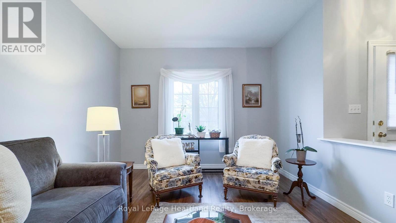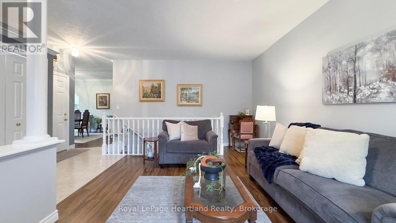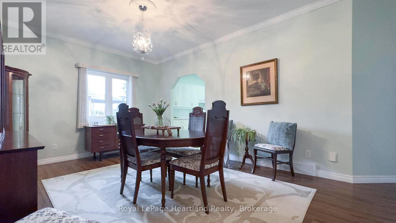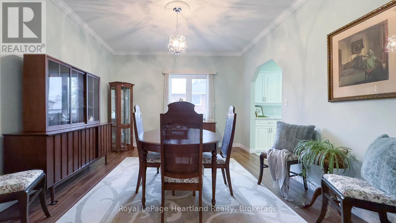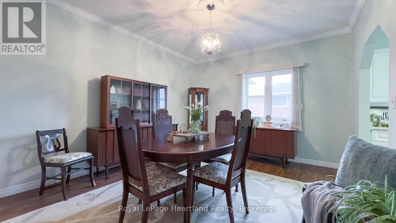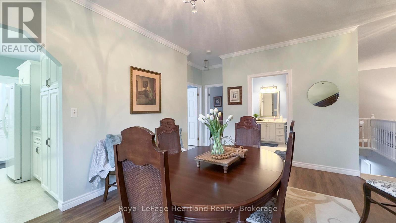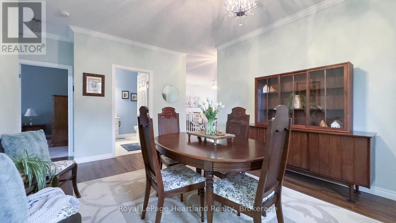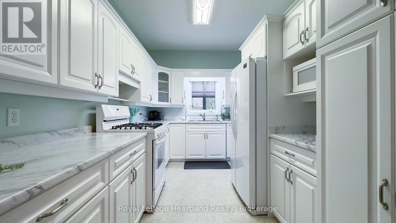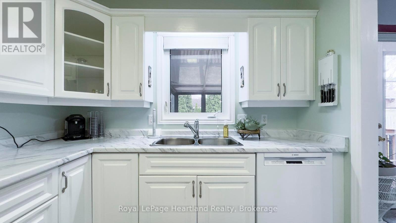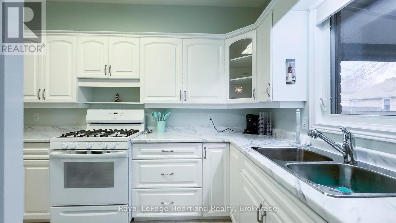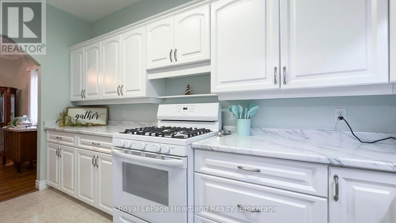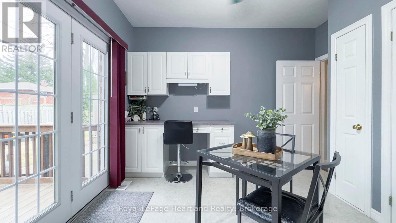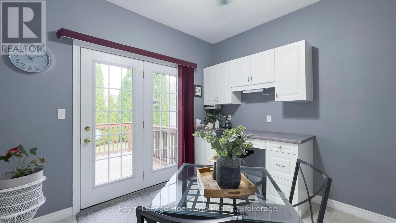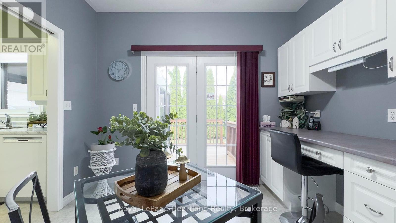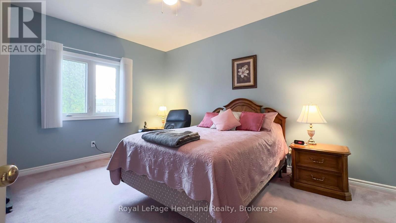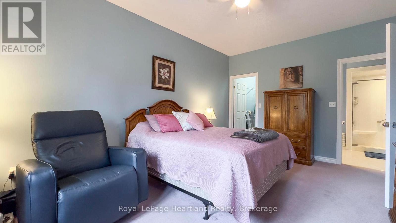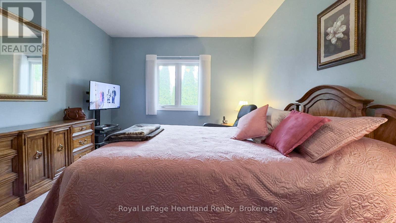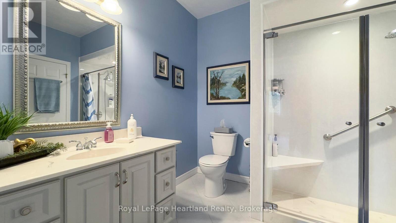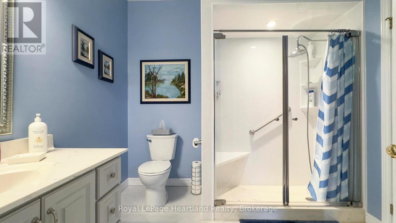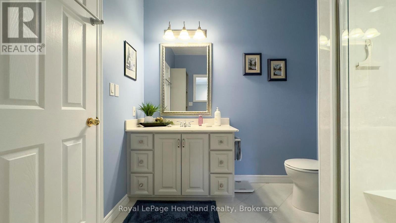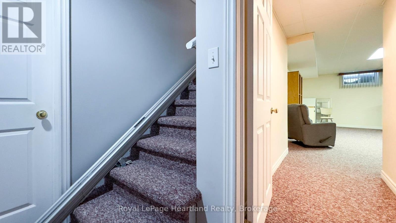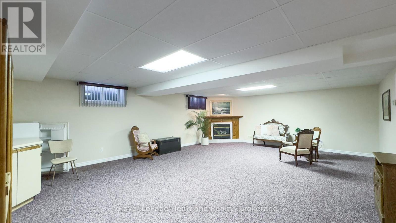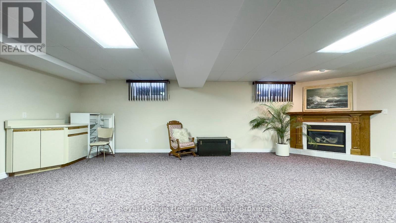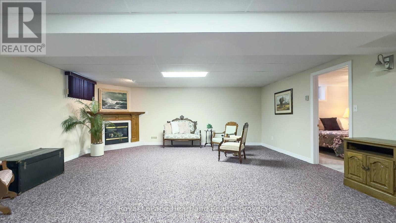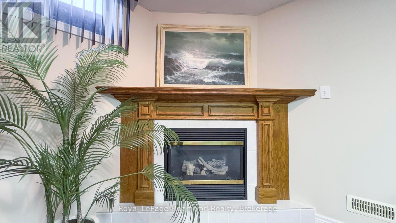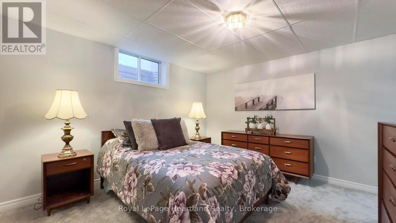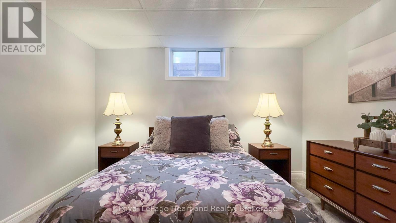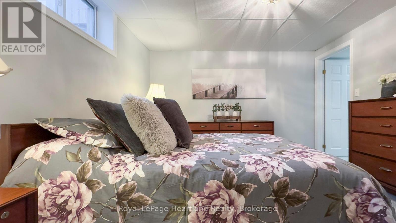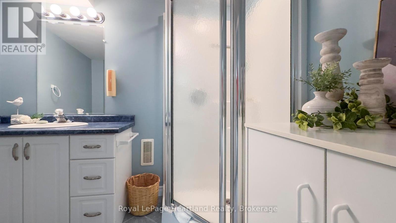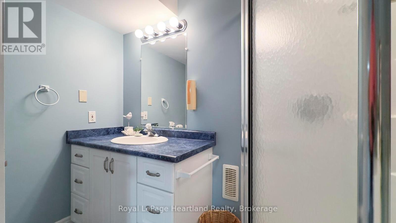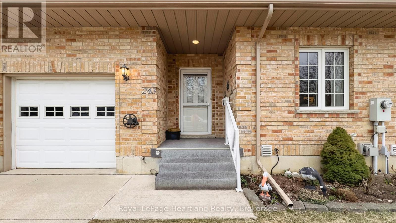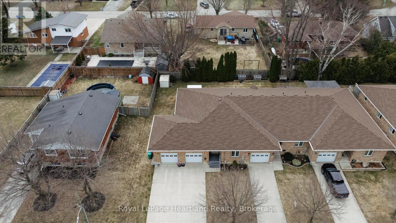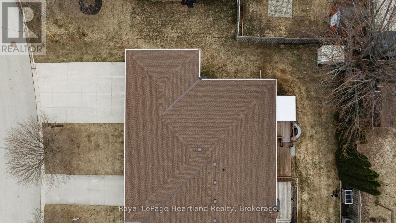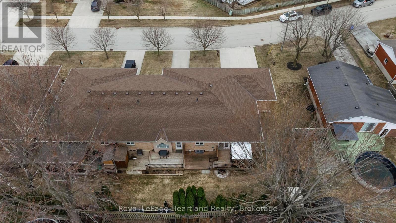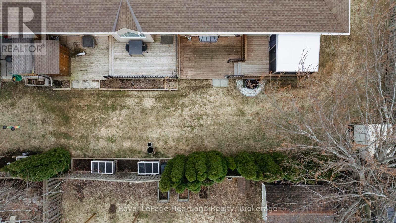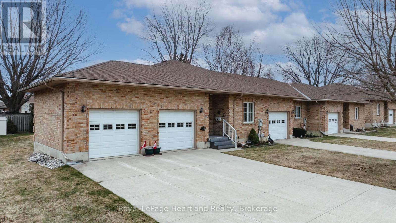2 卧室
2 浴室
平房
壁炉
中央空调
风热取暖
$699,900
First time offered for sale! Discover the epitome of comfort and style in this custom built, meticulously maintained all-brick end unit bungalow with a 2 car garage. Located in the highly desirable Martha Street Commons in beautiful Goderich, Ontario. End units like this are a rare find, making this an opportunity you won't want to miss! This tastefully updated home features 1+1 bedrooms, both equipped with spacious walk-in closets, ensuring ample storage and a touch of luxury for your everyday living. The two well-appointed bathrooms provide convenience and functionality for you and your guests.The main floor showcases a spacious living room that invites relaxation and entertaining, along with a generous dining room perfect for large family gatherings. The kitchen is a chefs delight, featuring white cabinets and updated countertops that blend style and functionality seamlessly. Off the kitchen, a versatile flex room awaits, offering endless possibilities whether you envision it as an office, additional eating space, or a cozy reading nook and features a pleasant surprise with main floor laundry. Another stand out feature of this home is the fully finished basement, where you'll find a cozy gas fireplace, perfect for creating a warm and inviting atmosphere for gatherings or quiet evenings in. This space offers versatility, whether you envision a family room, home office, or a personal retreat. The two-car garage provides secure parking and additional storage. With a monthly association fee of only $100, enjoy the benefits of lawn maintenance, snow removal, and a roof replacement fund, allowing you to focus on what matters most, your lifestyle. Nestled in the charming community of Goderich, this home offers not just a place to live but a vibrant lifestyle. Enjoy easy access to local amenities, parks, and the stunning natural beauty that Goderich is known for. 243 Martha Street, where meticulous care and modern living meet in a prime location. (id:43681)
房源概要
|
MLS® Number
|
X12053466 |
|
房源类型
|
民宅 |
|
社区名字
|
Goderich (Town) |
|
特征
|
Sump Pump |
|
总车位
|
4 |
|
结构
|
Deck, Porch |
详 情
|
浴室
|
2 |
|
地上卧房
|
2 |
|
总卧房
|
2 |
|
Age
|
16 To 30 Years |
|
公寓设施
|
Fireplace(s) |
|
家电类
|
Water Heater, Water Treatment, 洗碗机, 烘干机, Garage Door Opener, 炉子, 洗衣机, 窗帘, 冰箱 |
|
建筑风格
|
平房 |
|
地下室进展
|
已装修 |
|
地下室类型
|
N/a (finished) |
|
施工种类
|
附加的 |
|
空调
|
中央空调 |
|
外墙
|
砖 |
|
壁炉
|
有 |
|
Fireplace Total
|
1 |
|
地基类型
|
混凝土浇筑 |
|
供暖方式
|
天然气 |
|
供暖类型
|
压力热风 |
|
储存空间
|
1 |
|
类型
|
联排别墅 |
|
设备间
|
市政供水 |
车 位
土地
|
英亩数
|
无 |
|
污水道
|
Sanitary Sewer |
|
土地深度
|
100 Ft |
|
土地宽度
|
53 Ft ,3 In |
|
不规则大小
|
53.28 X 100.08 Ft |
|
规划描述
|
R3-4 |
房 间
| 楼 层 |
类 型 |
长 度 |
宽 度 |
面 积 |
|
Lower Level |
设备间 |
5.33 m |
5.39 m |
5.33 m x 5.39 m |
|
Lower Level |
娱乐,游戏房 |
5.84 m |
7.64 m |
5.84 m x 7.64 m |
|
Lower Level |
第二卧房 |
3.59 m |
3.49 m |
3.59 m x 3.49 m |
|
Lower Level |
浴室 |
1.96 m |
2.45 m |
1.96 m x 2.45 m |
|
一楼 |
客厅 |
3.61 m |
6.6 m |
3.61 m x 6.6 m |
|
一楼 |
餐厅 |
5.27 m |
3.69 m |
5.27 m x 3.69 m |
|
一楼 |
厨房 |
2.62 m |
4.09 m |
2.62 m x 4.09 m |
|
一楼 |
Eating Area |
3.24 m |
3.63 m |
3.24 m x 3.63 m |
|
一楼 |
主卧 |
3.63 m |
4.85 m |
3.63 m x 4.85 m |
|
一楼 |
浴室 |
2.71 m |
2.45 m |
2.71 m x 2.45 m |
https://www.realtor.ca/real-estate/28100610/243-martha-street-goderich-goderich-town-goderich-town


