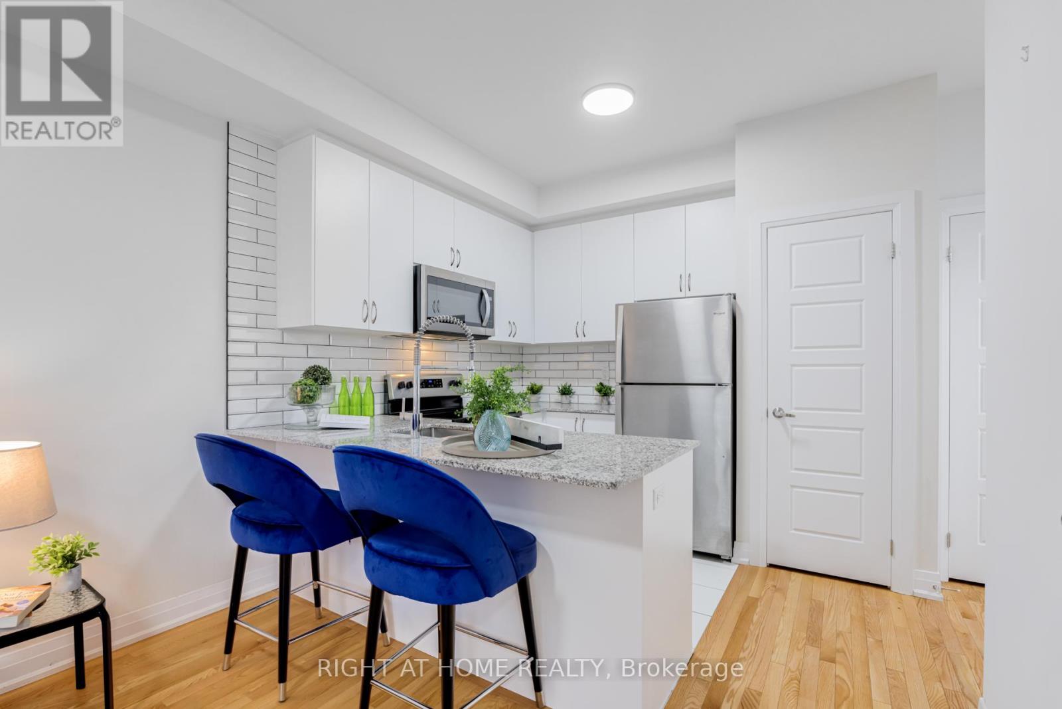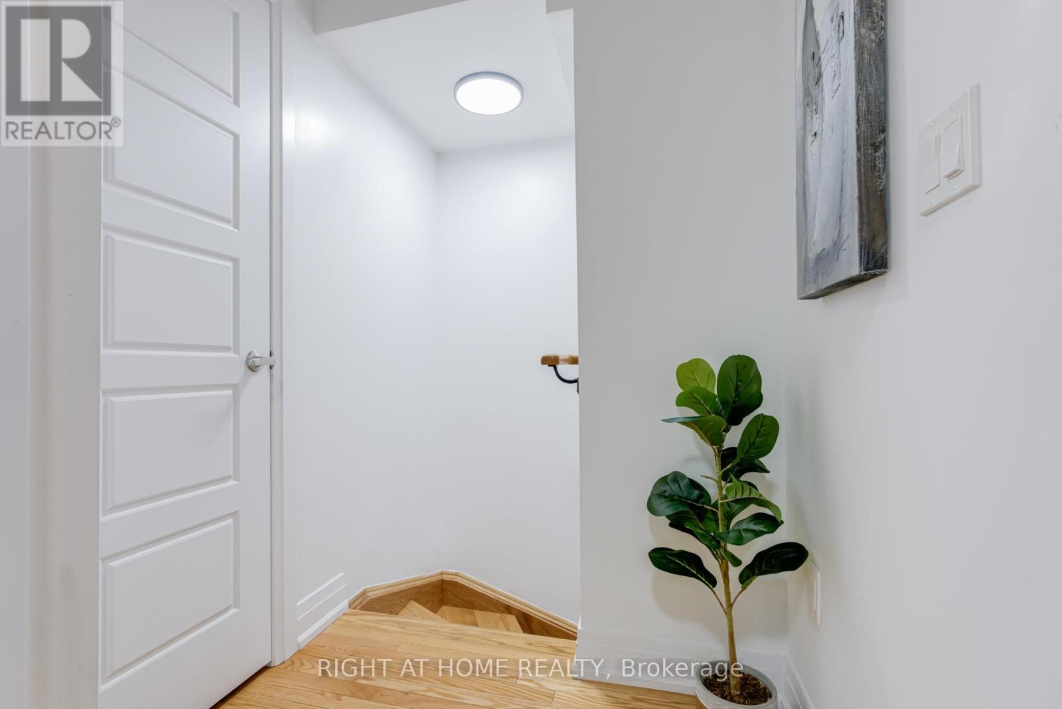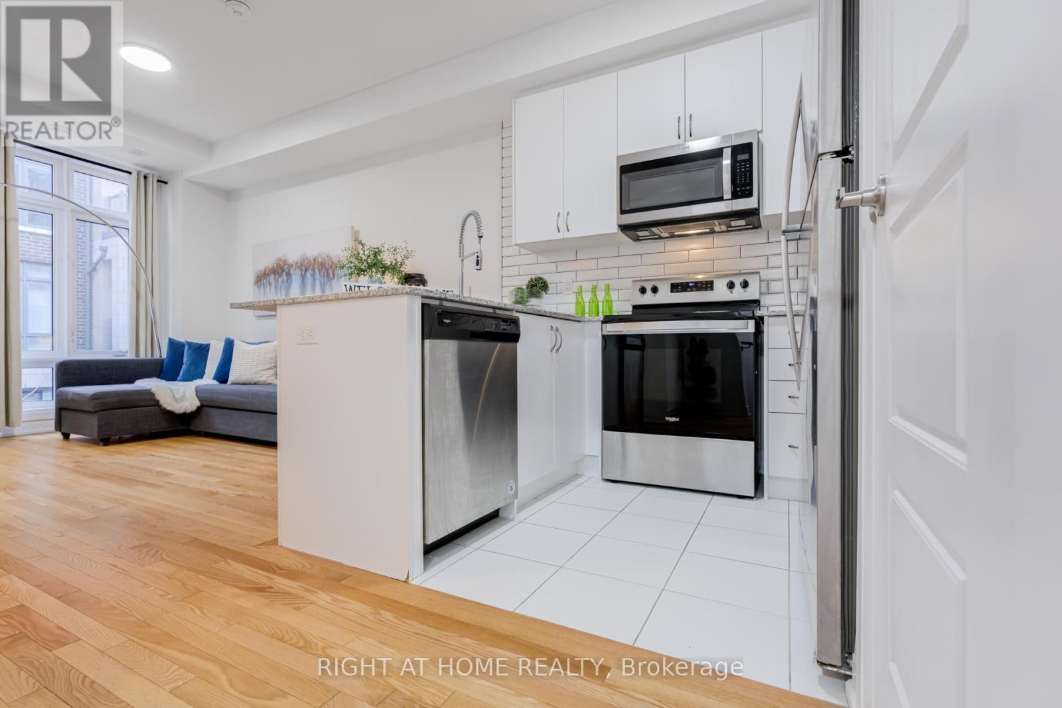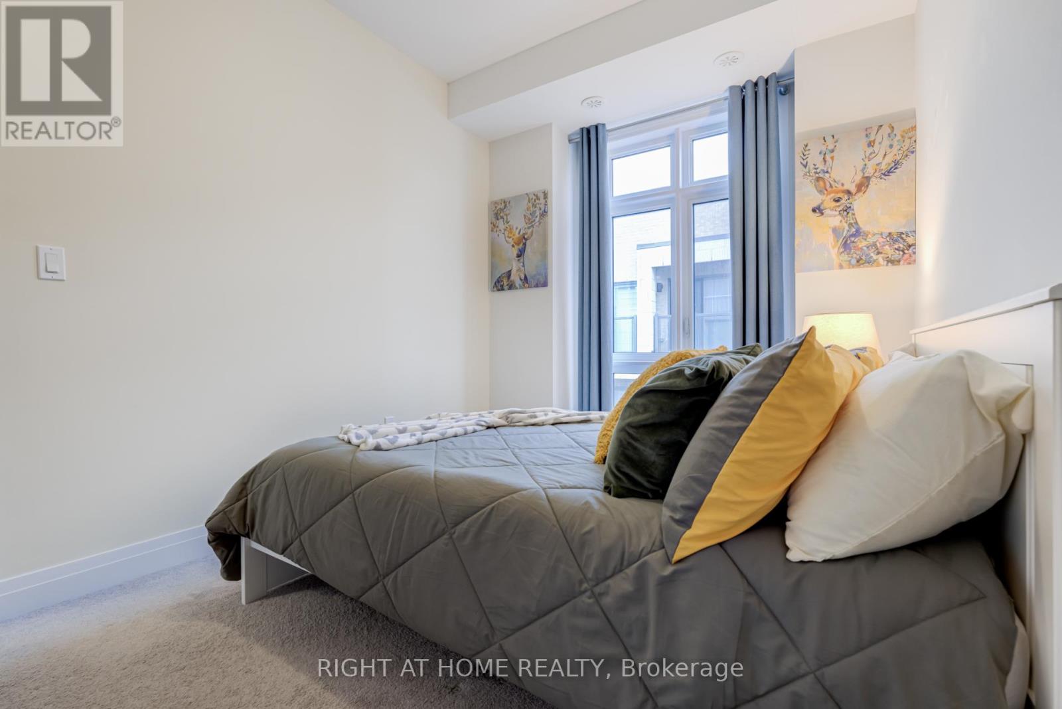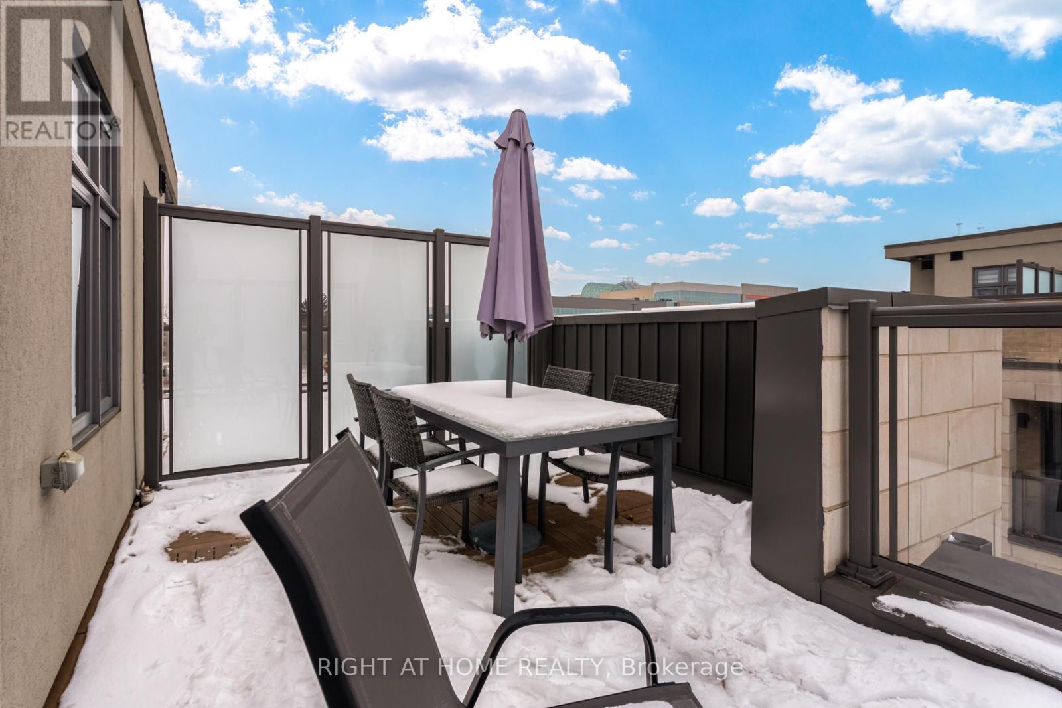52 - 719 Lawrence Avenue W Toronto (Yorkdale-Glen Park), Ontario M6A 0C6

$789,900管理费,Parking, Common Area Maintenance, Insurance
$434.71 每月
管理费,Parking, Common Area Maintenance, Insurance
$434.71 每月Welcome to this charming 2-bedroom condo townhouse, offering modern living with exceptional outdoor space. Nestled in a desirable neighbourhood, this home features an open-concept layout with living and dining areas, perfect for both entertaining and relaxing. The kitchen is well-appointed with granite countertops, upgraded backsplash, stainless steel appliances, ample counter space and a breakfast bar. Upstairs, you'll find two bedrooms, each offering plenty of natural light and closet space. One of the standout features of this property is the private rooftop terrace, ideal for outdoor dining, lounging, or simply unwinding after a long day. Gas BBQ hooked up and ready to enjoy. Additional amenities include in-unit laundry, secure parking and locker. Walking Distance to Lawrence West subway station and public transportation. Minutes Drive to HWYs 401 & 400, Yorkdale Mall, Lawrence Square, Grocery, Shops, Restaurants, Schools & Parks. This condo townhouse offers the perfect blend of comfort, convenience, and style. Don't miss out on this incredible opportunity! (id:43681)
房源概要
| MLS® Number | W12039204 |
| 房源类型 | 民宅 |
| 社区名字 | Yorkdale-Glen Park |
| 社区特征 | Pet Restrictions |
| 特征 | In Suite Laundry |
| 总车位 | 1 |
详 情
| 浴室 | 2 |
| 地上卧房 | 2 |
| 总卧房 | 2 |
| Age | 0 To 5 Years |
| 公寓设施 | Storage - Locker |
| 家电类 | Water Heater, 洗碗机, 烘干机, 微波炉, 炉子, 洗衣机, 冰箱 |
| 空调 | 中央空调 |
| 外墙 | 混凝土, 砖 |
| Flooring Type | Hardwood, Carpeted |
| 客人卫生间(不包含洗浴) | 1 |
| 供暖方式 | 天然气 |
| 供暖类型 | 压力热风 |
| 储存空间 | 3 |
| 内部尺寸 | 900 - 999 Sqft |
| 类型 | 联排别墅 |
车 位
| 地下 | |
| Garage |
土地
| 英亩数 | 无 |
房 间
| 楼 层 | 类 型 | 长 度 | 宽 度 | 面 积 |
|---|---|---|---|---|
| 二楼 | 厨房 | 3.02 m | 2.59 m | 3.02 m x 2.59 m |
| 二楼 | 客厅 | 2.55 m | 3.38 m | 2.55 m x 3.38 m |
| 二楼 | 餐厅 | 2.45 m | 2.81 m | 2.45 m x 2.81 m |
| 三楼 | 主卧 | 2.71 m | 3.56 m | 2.71 m x 3.56 m |
| 三楼 | 第二卧房 | 2.32 m | 3.05 m | 2.32 m x 3.05 m |


