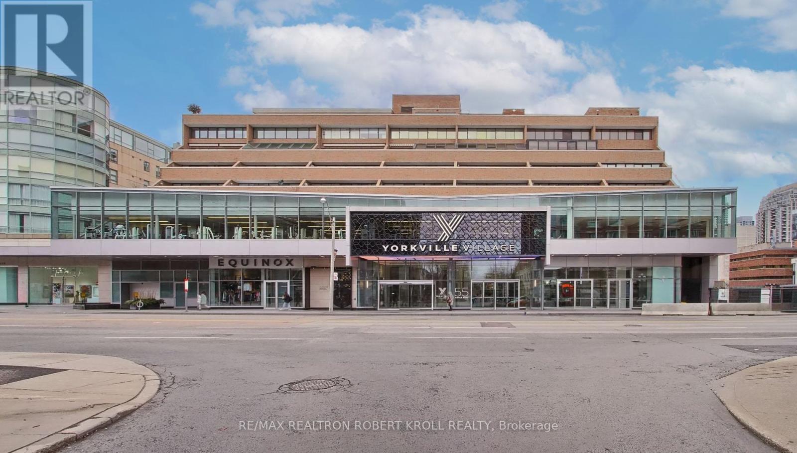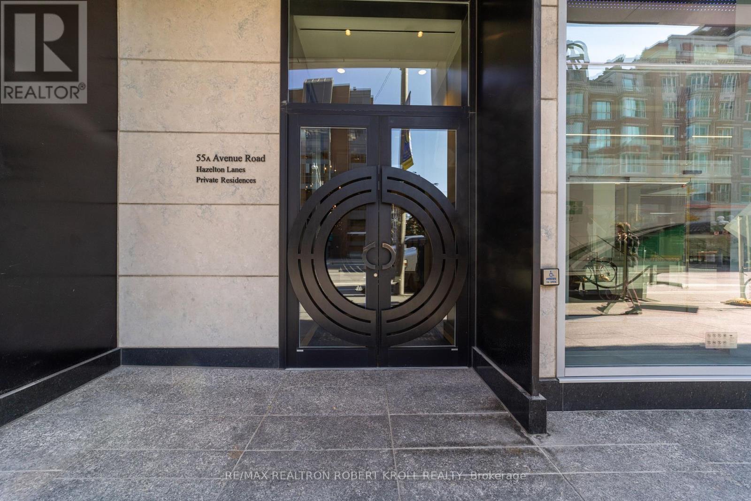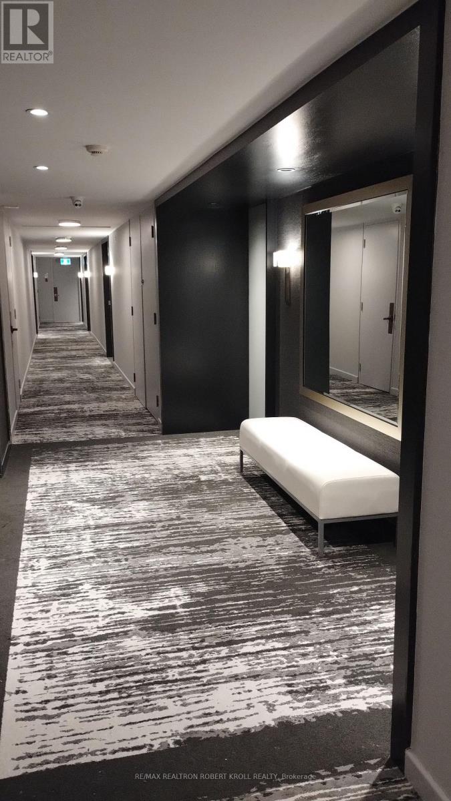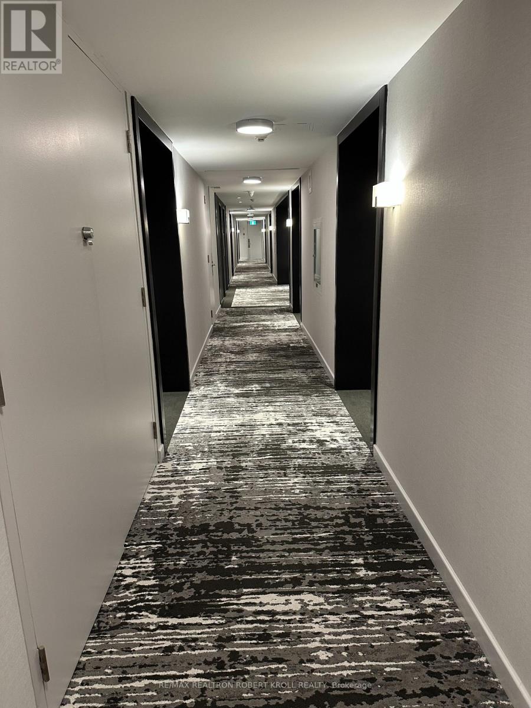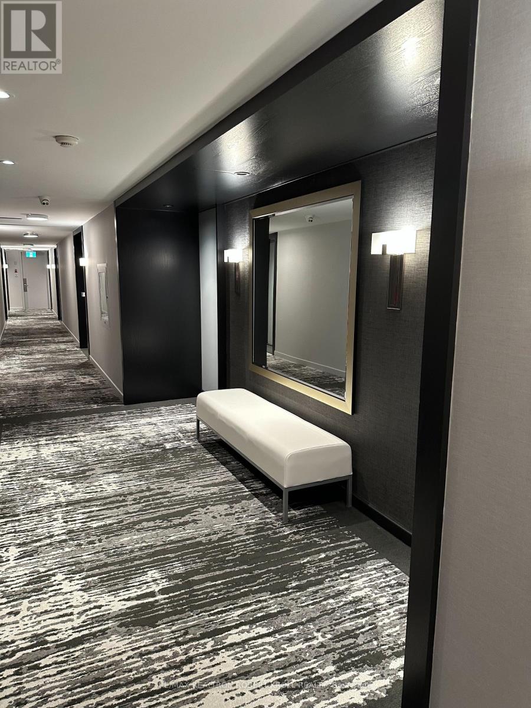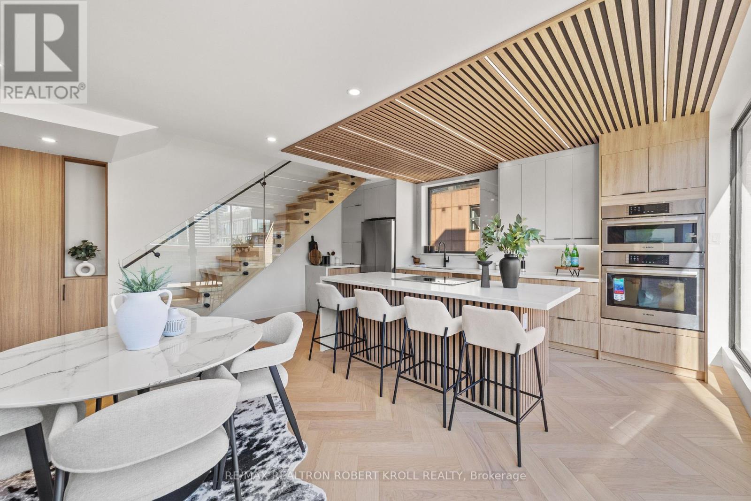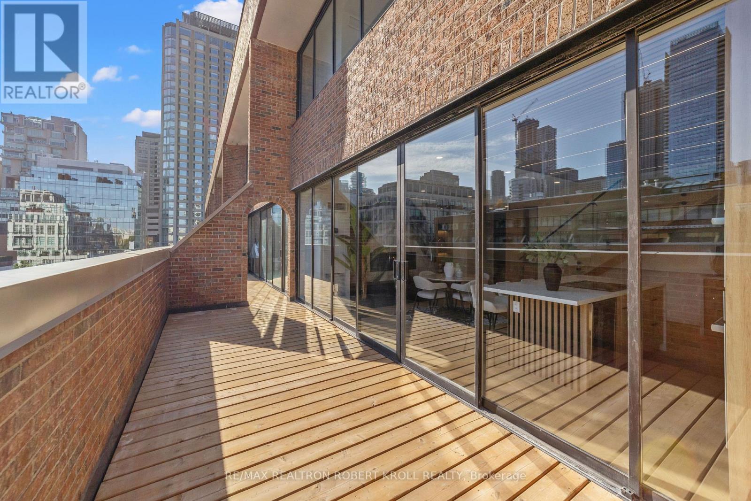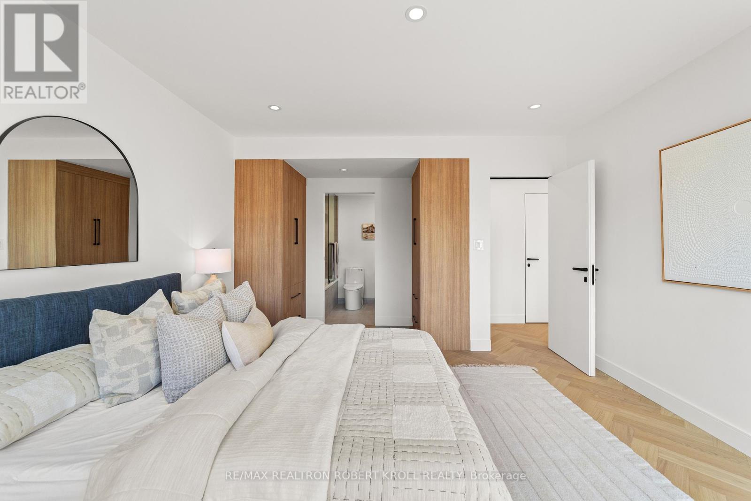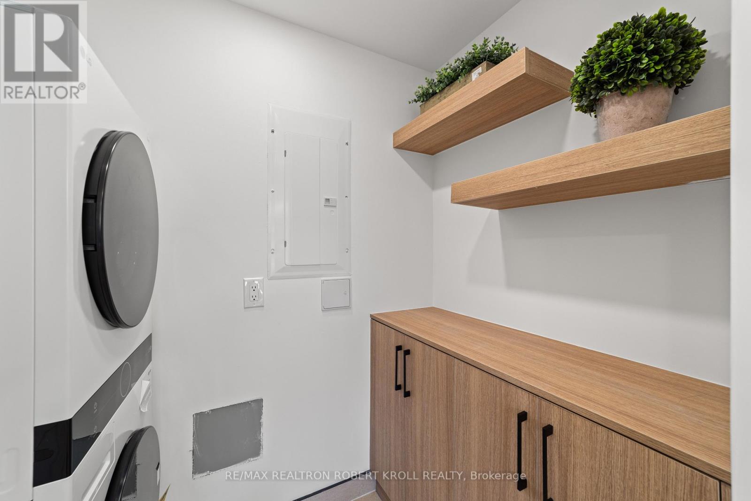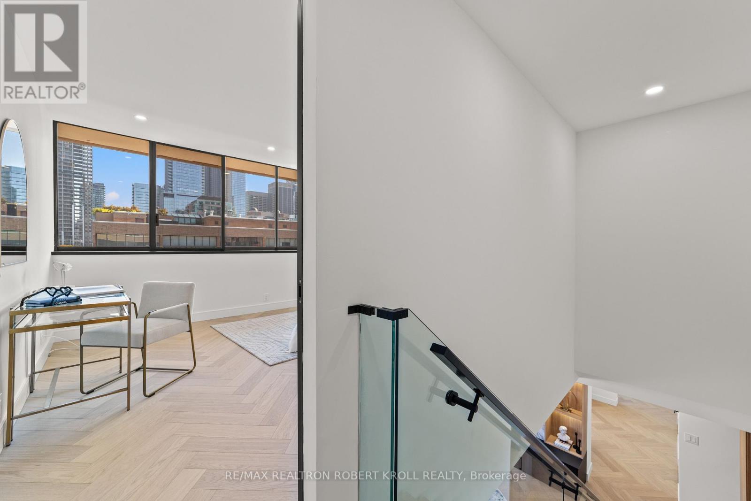602 - 55a Avenue Road Toronto (Annex), Ontario M5R 2G3

$1,975,000管理费,Heat, Water, Electricity, Cable TV, Insurance, Common Area Maintenance
$2,552.80 每月
管理费,Heat, Water, Electricity, Cable TV, Insurance, Common Area Maintenance
$2,552.80 每月Just Steps From Bloor Street's Iconic "Mink Mile," Welcome To Prestigious Yorkville And The Residences Of Hazelton Lanes. Offering One Of The Most Coveted Addresses In The City, This Exclusive Property Epitomizes Luxurious Living. With Only Six Stories And 53 Units, This Completely Transformed, Two-Story, Two-Bedroom, Three-Bathroom Residence Is A True Masterpiece Of Modern Design, Featuring Custom Herringbone Engineered Hardwood Flooring Throughout.The Sun-Drenched, Open-Concept Dining, Family, And Kitchen Areas Highlight A Stunning Designer Feature Wall With Book-Matched Quartz, Complemented By A Built-In 60-inch Fireplace. This Space Opens To A Rare And Expansive 324 Sq Ft Terrace, Perfect For Entertaining In Style. The Chef's Kitchen Is A Dream, With Sleek Two-Tone Custom Cabinetry, Built-In Appliances, Quartz Countertops, Matte Black Fixtures, A Custom Breakfast Bar, And Recessed LED Lighting Installed Throughout To Enhance Both Ambiance And Functionality. The Main Floor Also Features An Elegant Living Room/Den (Which Could Serve As A Potential Third Bedroom) And A Spacious Second Bedroom, Both With Walk-Outs To The Terrace. The Second Bedroom Includes Pass-Through His And Hers Closets And A Stylish Four-Piece Ensuite With A Double Vanity And Custom Glass Shower Enclosure Featuring Matte Black Fixtures. A Laundry Room With Built-In Cabinetry And A Chic Three-Piece Guest Bath Complete The Transformation Of The Main Floor. Ascend The Striking Floating Oak Staircase With A Glass Railing To Your Private Sanctuary. The Primary Bedroom On The Upper Level Offers Tranquility And Privacy, Surrounded By Yorkville's World-Class Dining, Upscale Bars, Designer Boutiques, Art Galleries, And Cultural Attractions, Including Museums And Theatres. This Is The Essence Of Exclusive, Luxurious Living In One Of Toronto's Most Sought-After Neighbourhoods. **Parking and Locker Available By Rental** (id:43681)
Open House
现在这个房屋大家可以去Open House参观了!
2:00 pm
结束于:4:00 pm
房源概要
| MLS® Number | C12044944 |
| 房源类型 | 民宅 |
| 社区名字 | Annex |
| 附近的便利设施 | 礼拜场所, 公共交通, 医院 |
| 社区特征 | Pet Restrictions |
| 特征 | 阳台, 无地毯, In Suite Laundry |
| 总车位 | 1 |
详 情
| 浴室 | 3 |
| 地上卧房 | 2 |
| 总卧房 | 2 |
| 公寓设施 | Car Wash, Security/concierge, Visitor Parking |
| 空调 | 中央空调 |
| 外墙 | 混凝土 |
| Fire Protection | Monitored Alarm |
| 壁炉 | 有 |
| 壁炉类型 | Insert |
| Flooring Type | Hardwood |
| 供暖方式 | 天然气 |
| 供暖类型 | 压力热风 |
| 内部尺寸 | 1400 - 1599 Sqft |
| 类型 | 公寓 |
车 位
| 地下 | |
| 没有车库 |
土地
| 英亩数 | 无 |
| 土地便利设施 | 宗教场所, 公共交通, 医院 |
房 间
| 楼 层 | 类 型 | 长 度 | 宽 度 | 面 积 |
|---|---|---|---|---|
| 二楼 | 主卧 | 4.94 m | 3.78 m | 4.94 m x 3.78 m |
| Flat | 餐厅 | 4.05 m | 3.57 m | 4.05 m x 3.57 m |
| Flat | 厨房 | 5.55 m | 2.7 m | 5.55 m x 2.7 m |
| Flat | 客厅 | 4.05 m | 3.05 m | 4.05 m x 3.05 m |
| Flat | 第二卧房 | 4.94 m | 3.97 m | 4.94 m x 3.97 m |
| Flat | 洗衣房 | 2.07 m | 1.31 m | 2.07 m x 1.31 m |
https://www.realtor.ca/real-estate/28081796/602-55a-avenue-road-toronto-annex-annex

