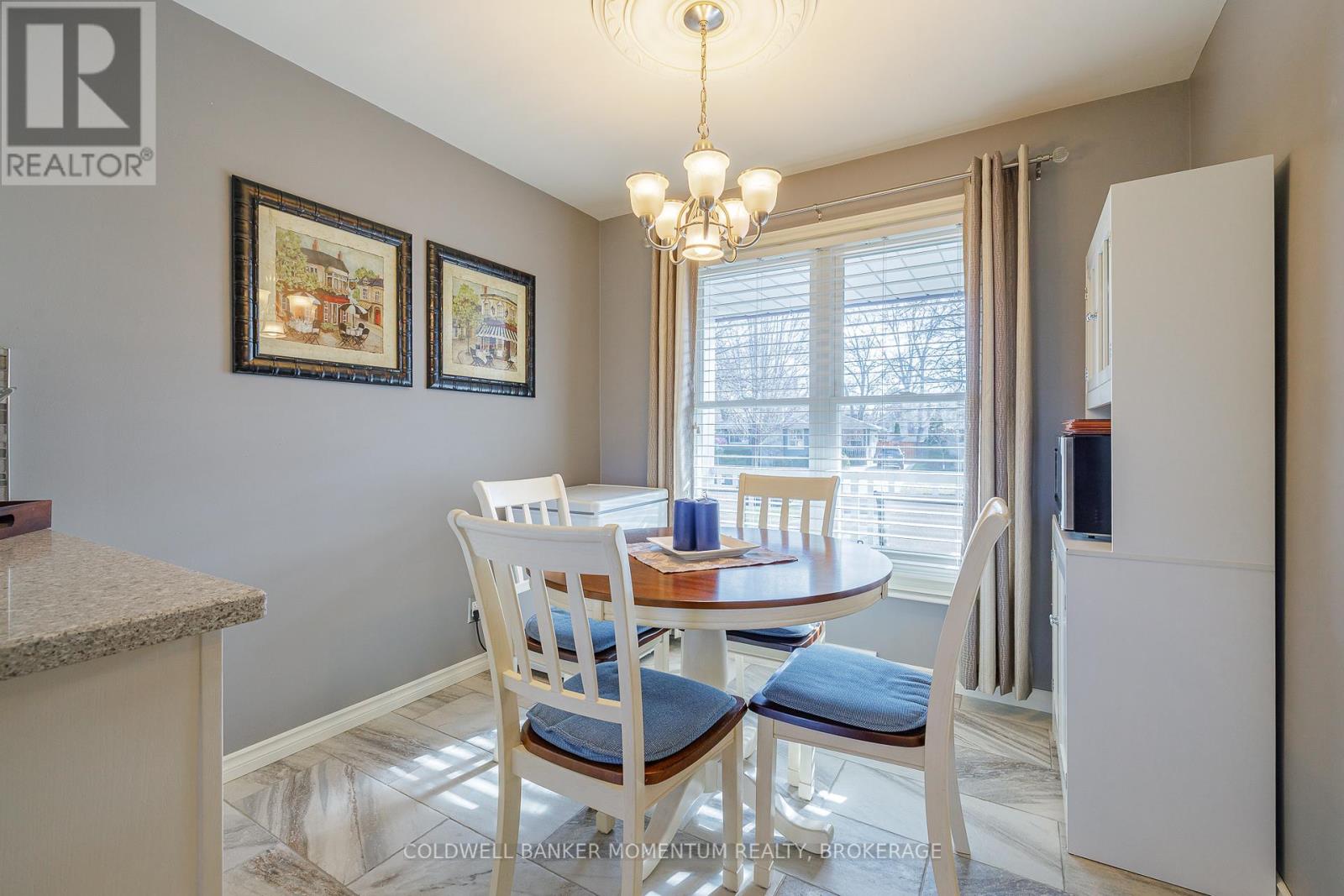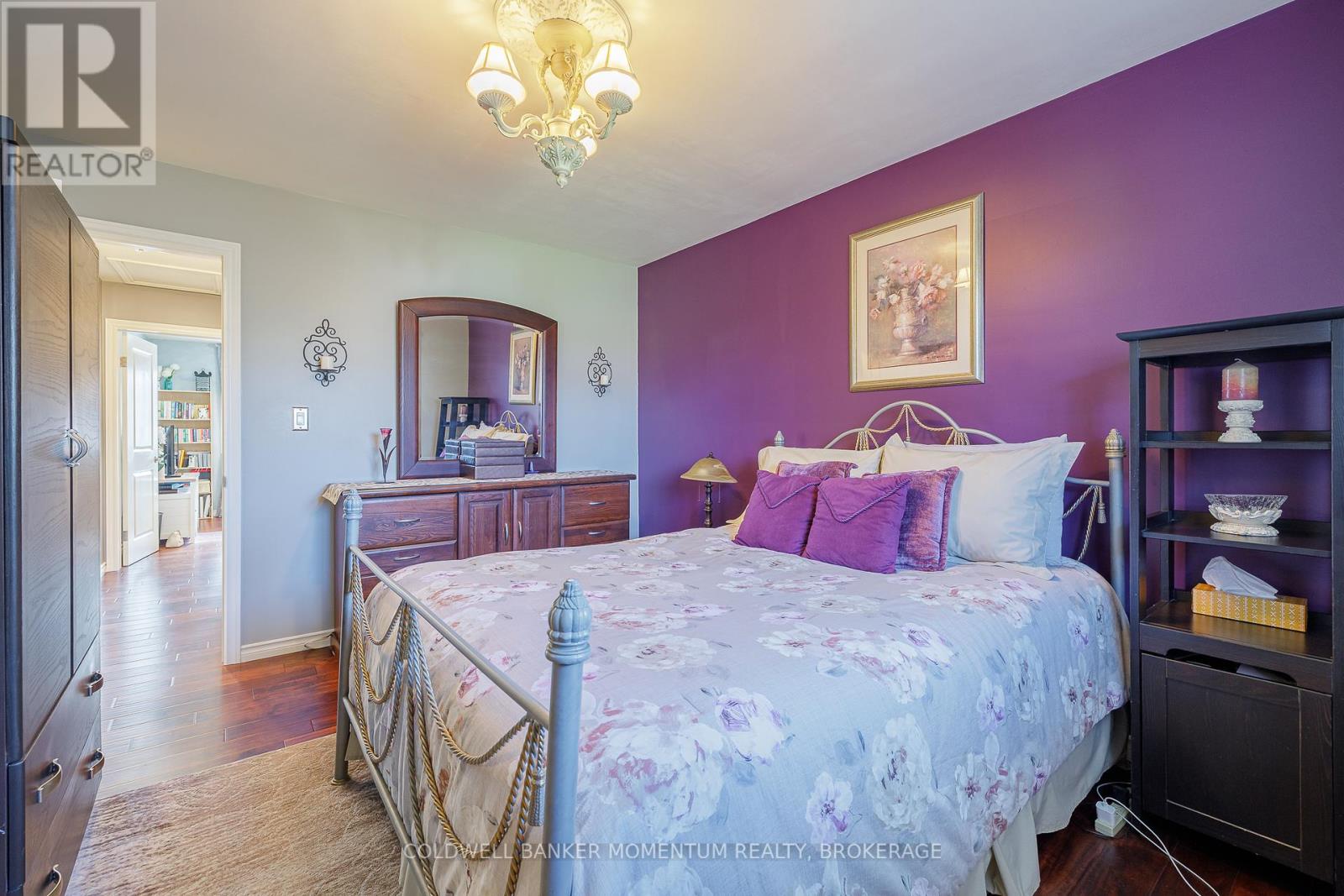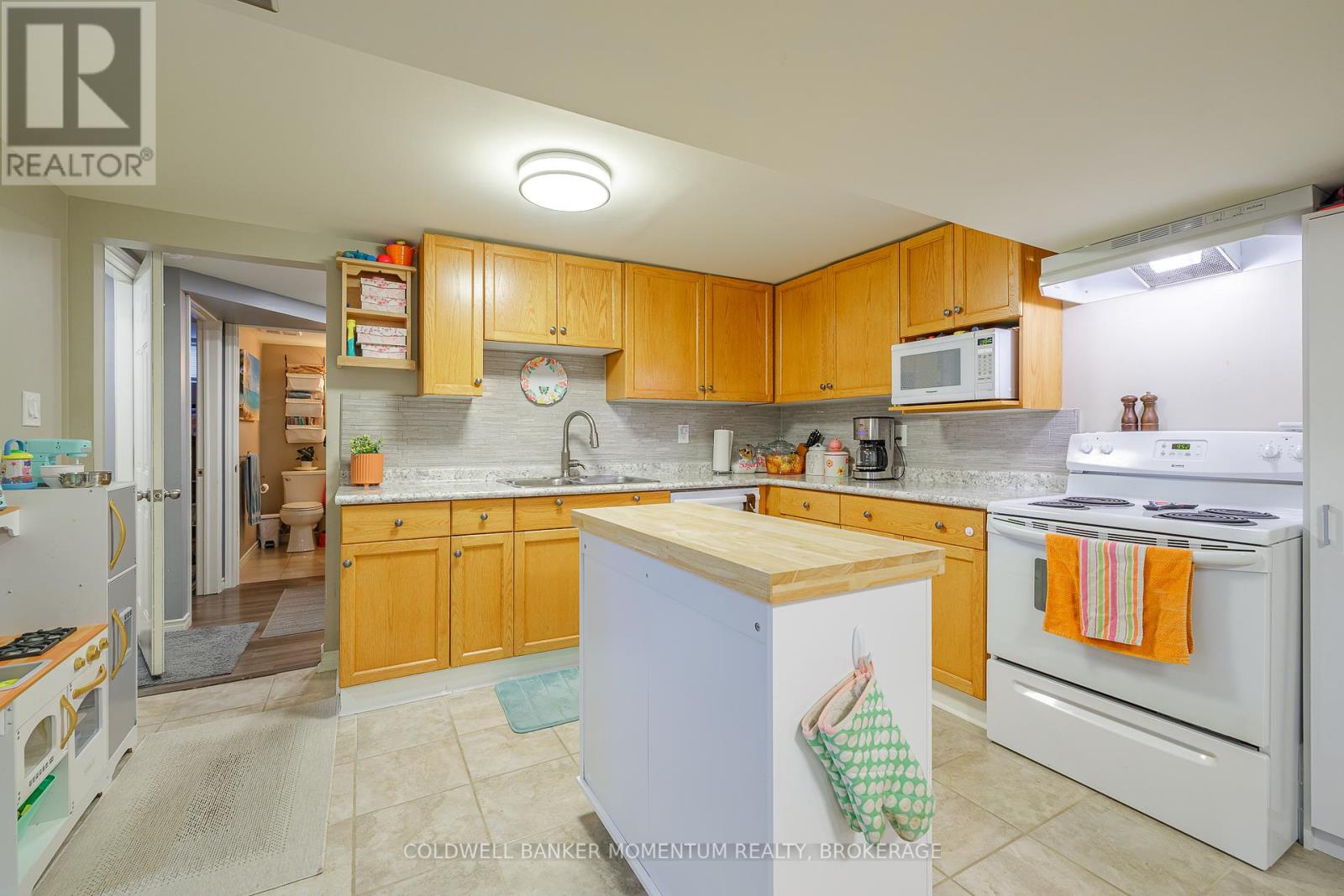5 卧室
2 浴室
1100 - 1500 sqft
平房
中央空调
风热取暖
$729,900
Welcome to North-End Living at it's Best! Nestled in one of St. Catharines most sought-after neighbourhoods, this beautifully updated home offers the perfect blend of comfort, functionality, and charm. Featuring 3 spacious bedrooms on the main floor and 2 additional bedrooms on the lower level, there's room here for the whole family; and then some. With a separate entrance and walk-up from the basement, complete with its own kitchen and full bath, the lower level offers incredible in-law suite potential or the perfect setup for extended family. Quality finishes shine throughout the main floor, creating a warm and welcoming space that is move-in ready. Step outside to your private, fully fenced yard backing onto the park, with no rear neighbours! The backyard patio is a true retreat, and your favourite spot to unwind as the sun sets. Located in a quiet, family-friendly area surrounded by parks, great schools, and all the north-end amenities you could ask for, this home is ready to welcome it's next chapter. Come see what makes this one so special. (id:43681)
Open House
现在这个房屋大家可以去Open House参观了!
开始于:
11:00 am
结束于:
1:00 pm
房源概要
|
MLS® Number
|
X12076722 |
|
房源类型
|
民宅 |
|
社区名字
|
444 - Carlton/Bunting |
|
特征
|
Guest Suite |
|
总车位
|
4 |
详 情
|
浴室
|
2 |
|
地上卧房
|
3 |
|
地下卧室
|
2 |
|
总卧房
|
5 |
|
家电类
|
Water Heater, 洗碗机, 烘干机, 炉子, 洗衣机, 冰箱 |
|
建筑风格
|
平房 |
|
地下室进展
|
已装修 |
|
地下室功能
|
Separate Entrance, Walk Out |
|
地下室类型
|
N/a (finished) |
|
施工种类
|
独立屋 |
|
空调
|
中央空调 |
|
外墙
|
砖, 石 |
|
地基类型
|
混凝土浇筑 |
|
供暖方式
|
天然气 |
|
供暖类型
|
压力热风 |
|
储存空间
|
1 |
|
内部尺寸
|
1100 - 1500 Sqft |
|
类型
|
独立屋 |
|
设备间
|
市政供水 |
车 位
土地
|
英亩数
|
无 |
|
污水道
|
Sanitary Sewer |
|
土地深度
|
160 Ft |
|
土地宽度
|
56 Ft |
|
不规则大小
|
56 X 160 Ft |
房 间
| 楼 层 |
类 型 |
长 度 |
宽 度 |
面 积 |
|
Lower Level |
娱乐,游戏房 |
3.7 m |
5.4 m |
3.7 m x 5.4 m |
|
Lower Level |
洗衣房 |
3.5 m |
1.4 m |
3.5 m x 1.4 m |
|
Lower Level |
设备间 |
2.8 m |
3.9 m |
2.8 m x 3.9 m |
|
Lower Level |
卧室 |
3.6 m |
4.1 m |
3.6 m x 4.1 m |
|
Lower Level |
第二卧房 |
3.2 m |
3 m |
3.2 m x 3 m |
|
Lower Level |
浴室 |
2.2 m |
1.9 m |
2.2 m x 1.9 m |
|
Lower Level |
厨房 |
3.8 m |
3.5 m |
3.8 m x 3.5 m |
|
一楼 |
客厅 |
5.4 m |
3.7 m |
5.4 m x 3.7 m |
|
一楼 |
厨房 |
3.9 m |
3.2 m |
3.9 m x 3.2 m |
|
一楼 |
主卧 |
3.9 m |
3.4 m |
3.9 m x 3.4 m |
|
一楼 |
第二卧房 |
3.4 m |
3.3 m |
3.4 m x 3.3 m |
|
一楼 |
第三卧房 |
3.9 m |
2.7 m |
3.9 m x 2.7 m |
|
一楼 |
浴室 |
2.2 m |
2.3 m |
2.2 m x 2.3 m |
https://www.realtor.ca/real-estate/28154180/55-leaside-drive-st-catharines-carltonbunting-444-carltonbunting




















































