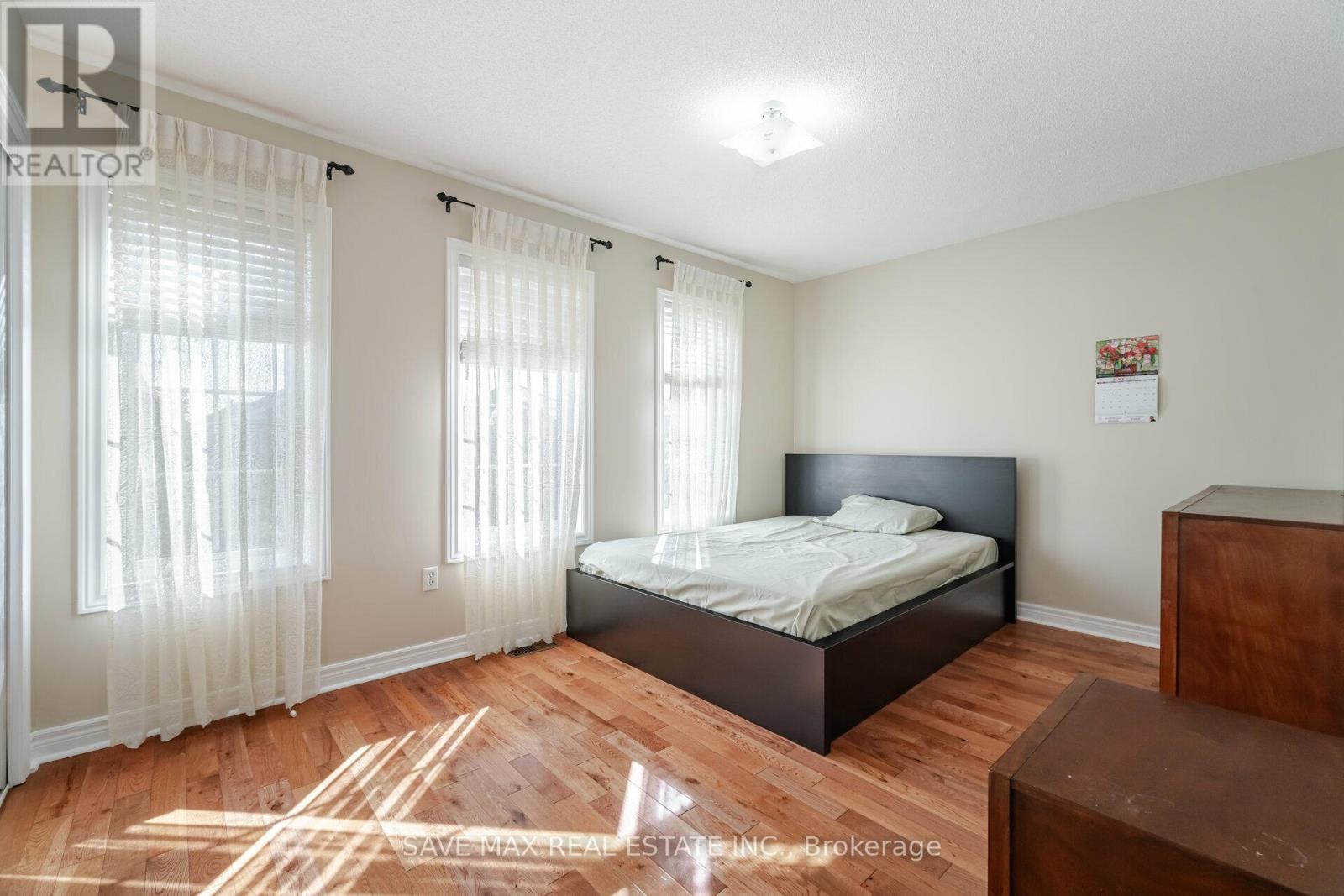4 卧室
4 浴室
2000 - 2500 sqft
壁炉
中央空调
风热取暖
Landscaped
$1,445,000
Gorgeous and Bright 4 Bedroom/4 Bath Detached Home in the Quiet Prestigious Neighborhood of Churchill Meadows. Close Proximity to Desirable Schools, Hwy 407 & 403, Plaza and Library. 9ft Ceiling in Main Floor. Sun Filled Living Space with Round Window. Gas Fireplace in the Family Room. Many Upgrades, Professionally Landscaped. Hardwood Floors Throughout. No Carpet. Finished Basement With Full Bath and Pot Lights. Rough in Kitchen. Metal Roof with Lifetime Warranty. Upgraded Kitchen and Bath 2022, Metal Roof And Pot Lights. All Window Covering. Stainless Appliances,Furnace(2023), Heat Pump(2023), Water Heater(2023) (id:43681)
房源概要
|
MLS® Number
|
W12046835 |
|
房源类型
|
民宅 |
|
社区名字
|
Churchill Meadows |
|
特征
|
无地毯 |
|
总车位
|
5 |
|
结构
|
Patio(s) |
详 情
|
浴室
|
4 |
|
地上卧房
|
4 |
|
总卧房
|
4 |
|
公寓设施
|
Fireplace(s) |
|
家电类
|
Water Heater |
|
地下室进展
|
已装修 |
|
地下室类型
|
全完工 |
|
施工种类
|
独立屋 |
|
空调
|
中央空调 |
|
外墙
|
砖 |
|
壁炉
|
有 |
|
Fireplace Total
|
1 |
|
地基类型
|
混凝土 |
|
客人卫生间(不包含洗浴)
|
1 |
|
供暖方式
|
天然气 |
|
供暖类型
|
压力热风 |
|
储存空间
|
2 |
|
内部尺寸
|
2000 - 2500 Sqft |
|
类型
|
独立屋 |
|
设备间
|
市政供水 |
车 位
土地
|
英亩数
|
无 |
|
Landscape Features
|
Landscaped |
|
污水道
|
Sanitary Sewer |
|
土地深度
|
89 Ft ,9 In |
|
土地宽度
|
41 Ft ,1 In |
|
不规则大小
|
41.1 X 89.8 Ft |
房 间
| 楼 层 |
类 型 |
长 度 |
宽 度 |
面 积 |
|
二楼 |
主卧 |
4.9 m |
3.65 m |
4.9 m x 3.65 m |
|
二楼 |
第二卧房 |
4.25 m |
3.05 m |
4.25 m x 3.05 m |
|
二楼 |
第三卧房 |
3.35 m |
3.05 m |
3.35 m x 3.05 m |
|
二楼 |
Bedroom 4 |
3.05 m |
2.75 m |
3.05 m x 2.75 m |
|
一楼 |
客厅 |
6.7 m |
3.05 m |
6.7 m x 3.05 m |
|
一楼 |
餐厅 |
6.7 m |
3.05 m |
6.7 m x 3.05 m |
|
一楼 |
厨房 |
5 m |
2.74 m |
5 m x 2.74 m |
|
一楼 |
Eating Area |
2.75 m |
2.45 m |
2.75 m x 2.45 m |
|
一楼 |
家庭房 |
4.9 m |
3.65 m |
4.9 m x 3.65 m |
https://www.realtor.ca/real-estate/28086183/5669-freshwater-drive-mississauga-churchill-meadows-churchill-meadows








































