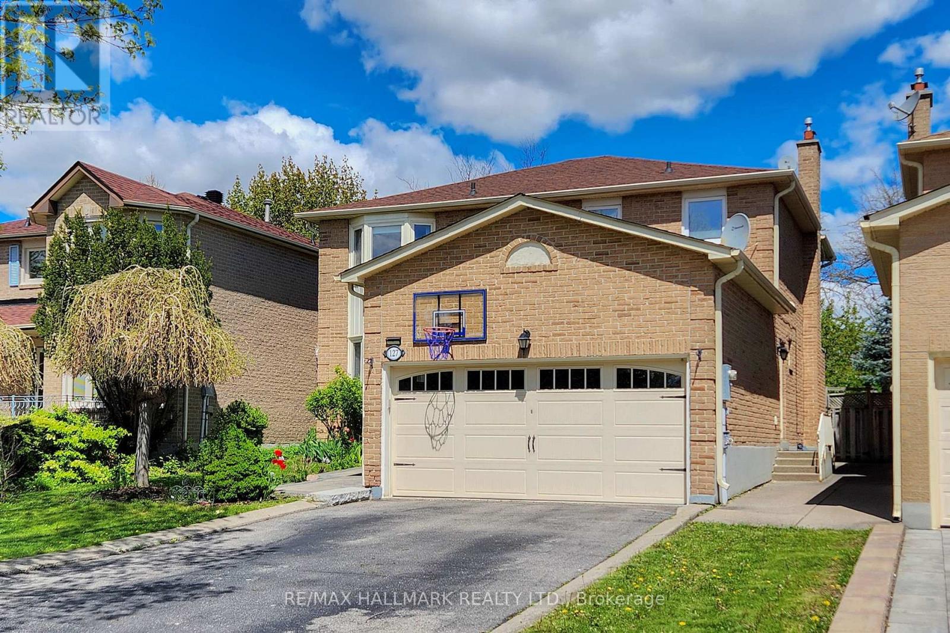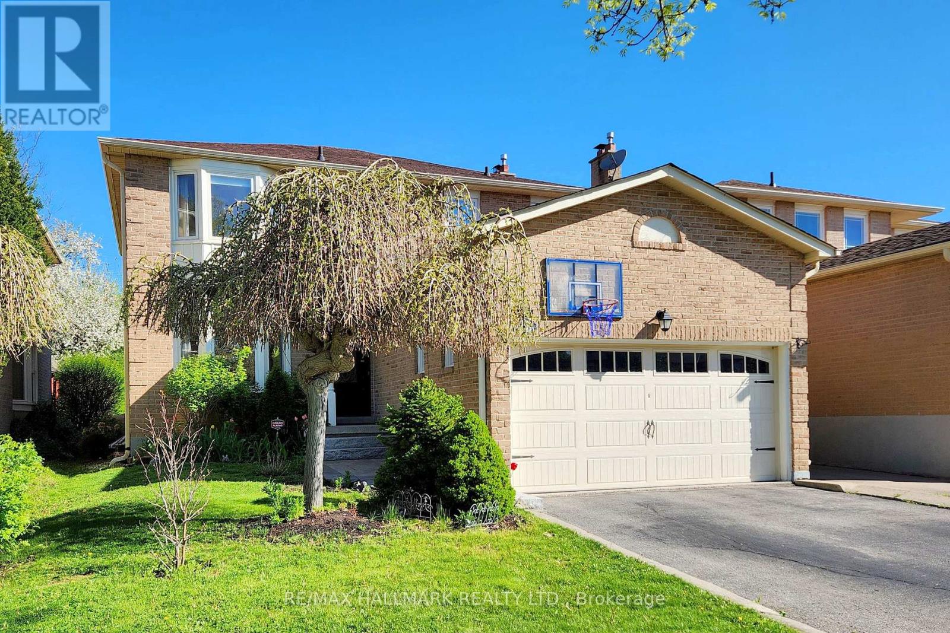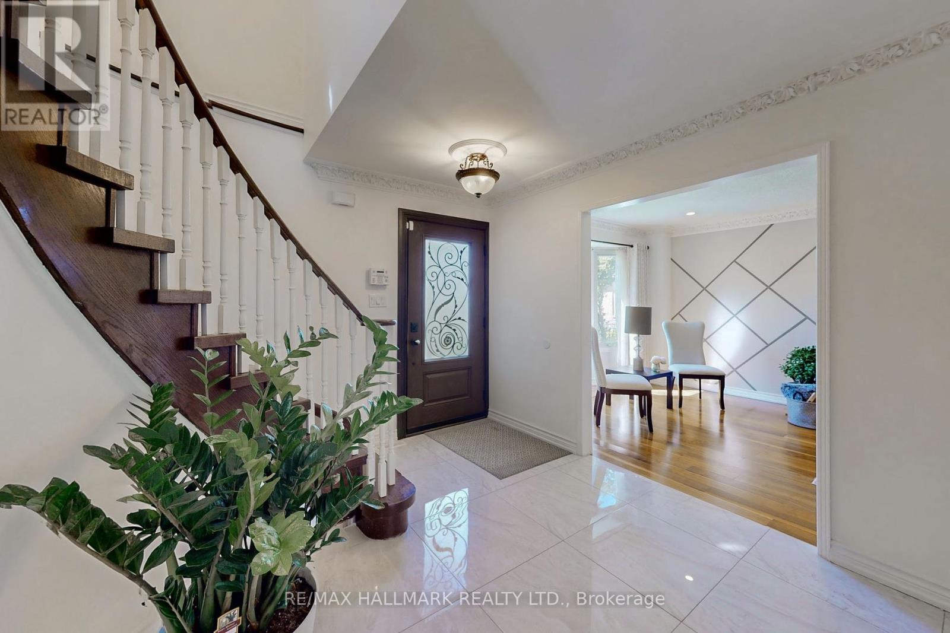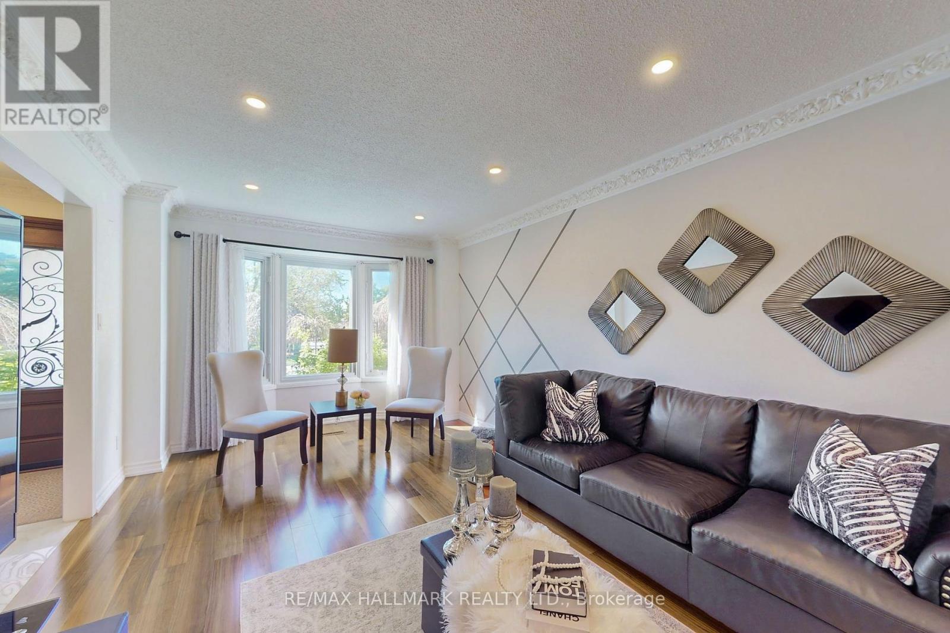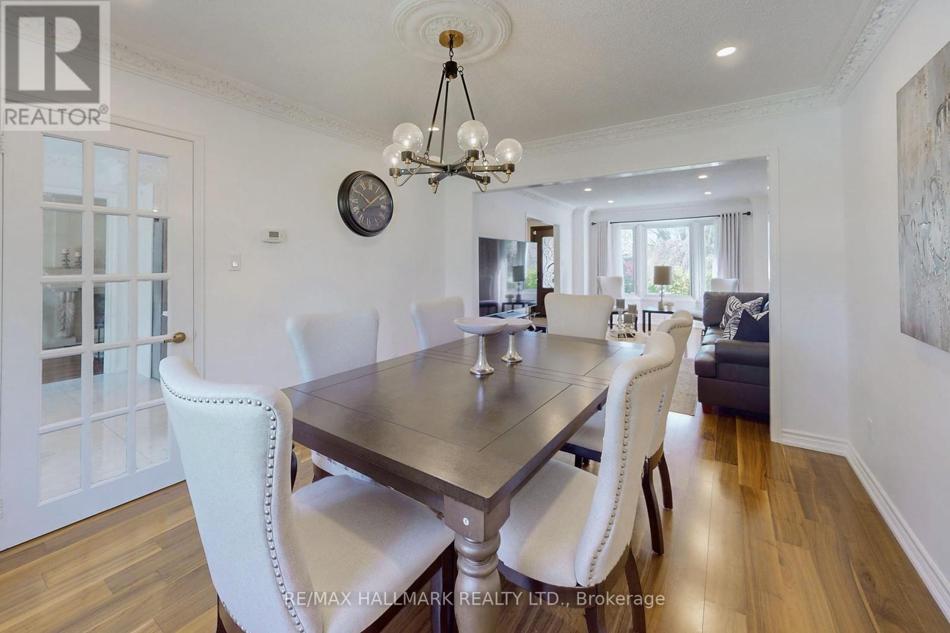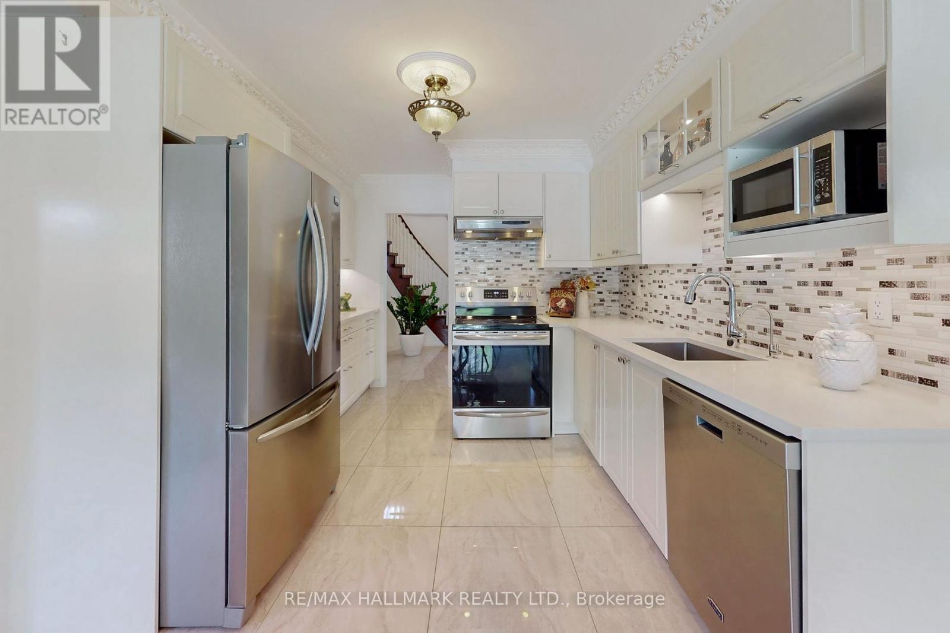5 卧室
4 浴室
2000 - 2500 sqft
壁炉
中央空调
风热取暖
$1,498,000
Welcome to 127 O'Connor Cres in a sought-after location! This spacious home offers 4+1 bdrms with hardwood floors and pot lights throughout. The modern kitchen features extended cabinets, quartz countertops, backsplash, and valance lighting. An oak staircase enhances the open foyer. Entertain in the large living and dining rooms or relax in the family room with a stonemantle fireplace and walkout to a fenced backyard with mulberry, cherry, and red apple trees. The primary bedroom includes a 4-pc ensuite and His & Her closets, plus 3 sizable bedrooms.The finished basement offers a recreation room, 2nd kitchen, large bedroom, 3-pc bath, and separate laundry-perfect for guests or rental income. Outside, enjoy the landscaped yard, long driveway (no sidewalk) for 4 cars, and a double garage for added convenience. (id:43681)
房源概要
|
MLS® Number
|
N12049547 |
|
房源类型
|
民宅 |
|
社区名字
|
North Richvale |
|
附近的便利设施
|
医院, 公园, 公共交通, 学校 |
|
社区特征
|
School Bus |
|
特征
|
无地毯 |
|
总车位
|
6 |
详 情
|
浴室
|
4 |
|
地上卧房
|
4 |
|
地下卧室
|
1 |
|
总卧房
|
5 |
|
家电类
|
烘干机, Two 炉子s, Two 洗衣机s, 窗帘, Two 冰箱s |
|
地下室进展
|
已装修 |
|
地下室类型
|
N/a (finished) |
|
施工种类
|
独立屋 |
|
空调
|
中央空调 |
|
外墙
|
砖 |
|
壁炉
|
有 |
|
Fireplace Total
|
1 |
|
Flooring Type
|
Hardwood, Vinyl, Porcelain Tile |
|
地基类型
|
Unknown |
|
客人卫生间(不包含洗浴)
|
1 |
|
供暖方式
|
天然气 |
|
供暖类型
|
压力热风 |
|
储存空间
|
2 |
|
内部尺寸
|
2000 - 2500 Sqft |
|
类型
|
独立屋 |
|
设备间
|
市政供水 |
车 位
土地
|
英亩数
|
无 |
|
土地便利设施
|
医院, 公园, 公共交通, 学校 |
|
污水道
|
Sanitary Sewer |
|
土地深度
|
133 Ft ,7 In |
|
土地宽度
|
42 Ft |
|
不规则大小
|
42 X 133.6 Ft |
房 间
| 楼 层 |
类 型 |
长 度 |
宽 度 |
面 积 |
|
二楼 |
主卧 |
5.31 m |
3.84 m |
5.31 m x 3.84 m |
|
二楼 |
第二卧房 |
3.4 m |
3.05 m |
3.4 m x 3.05 m |
|
二楼 |
第三卧房 |
4.52 m |
2.9 m |
4.52 m x 2.9 m |
|
二楼 |
Bedroom 4 |
4.17 m |
2.9 m |
4.17 m x 2.9 m |
|
地下室 |
娱乐,游戏房 |
8.79 m |
6.68 m |
8.79 m x 6.68 m |
|
地下室 |
Office |
3.15 m |
2.8 m |
3.15 m x 2.8 m |
|
地下室 |
Bedroom 5 |
3.15 m |
2.8 m |
3.15 m x 2.8 m |
|
一楼 |
客厅 |
5.44 m |
3.45 m |
5.44 m x 3.45 m |
|
一楼 |
餐厅 |
4.04 m |
3.45 m |
4.04 m x 3.45 m |
|
一楼 |
厨房 |
5.28 m |
3.35 m |
5.28 m x 3.35 m |
|
一楼 |
Eating Area |
5.28 m |
3.35 m |
5.28 m x 3.35 m |
|
一楼 |
家庭房 |
5.28 m |
3.35 m |
5.28 m x 3.35 m |
设备间
https://www.realtor.ca/real-estate/28092254/127-oconnor-crescent-richmond-hill-north-richvale-north-richvale


