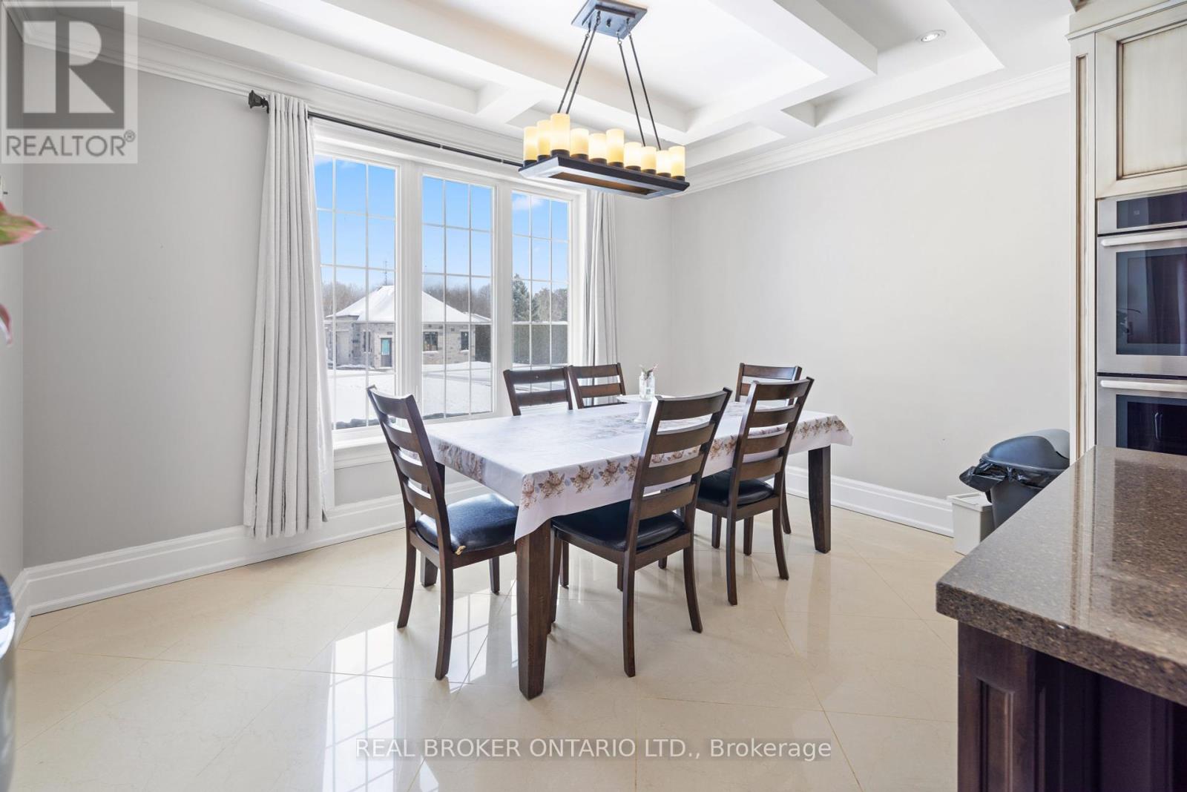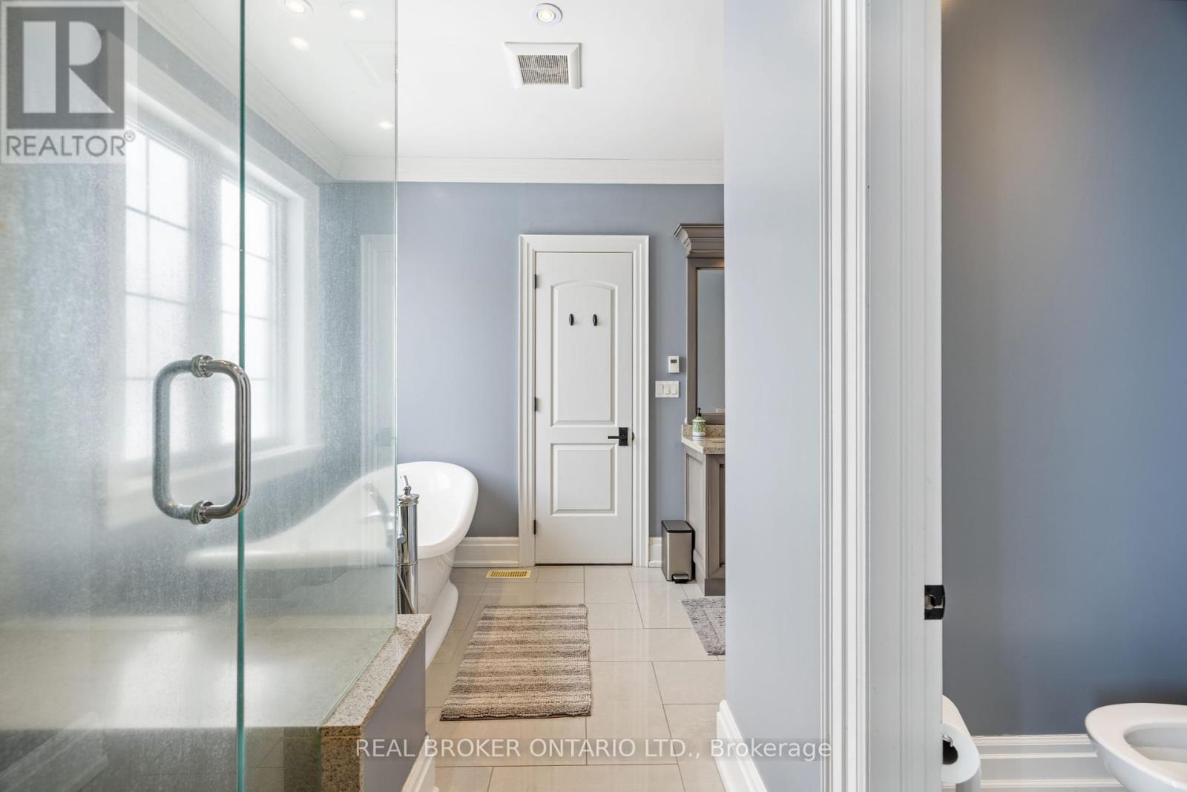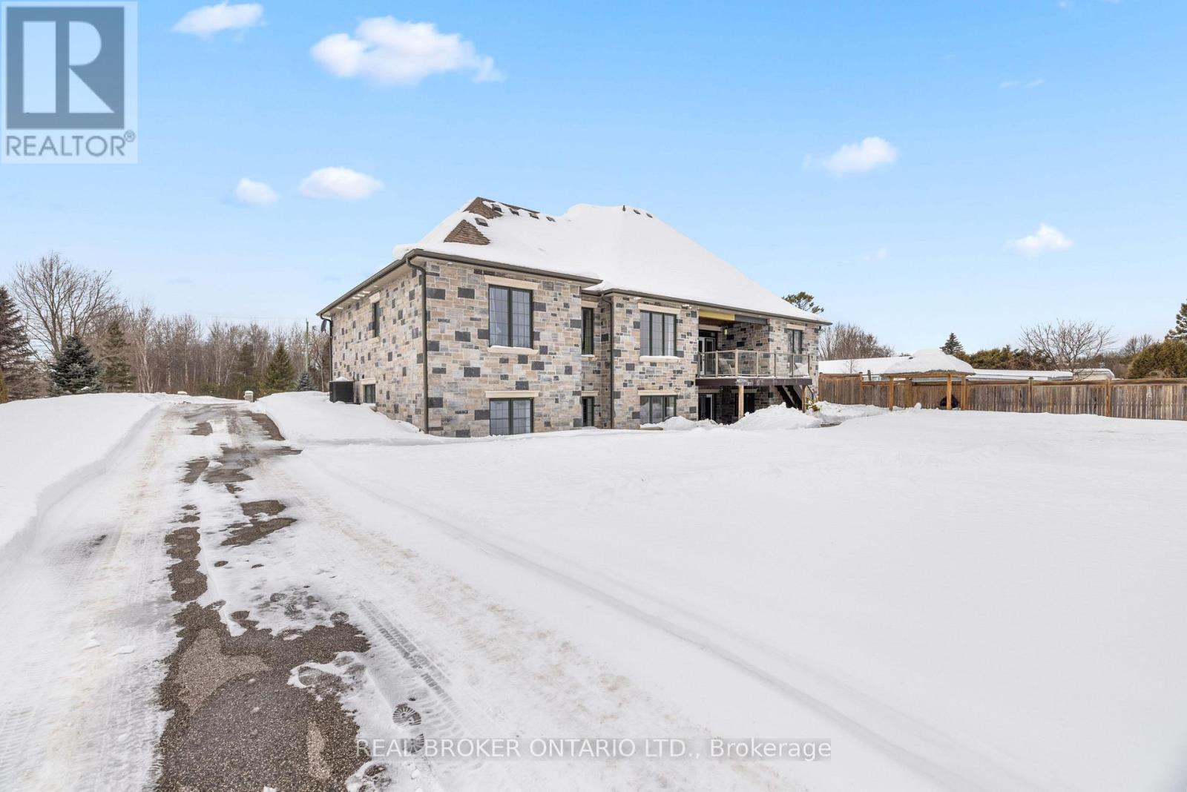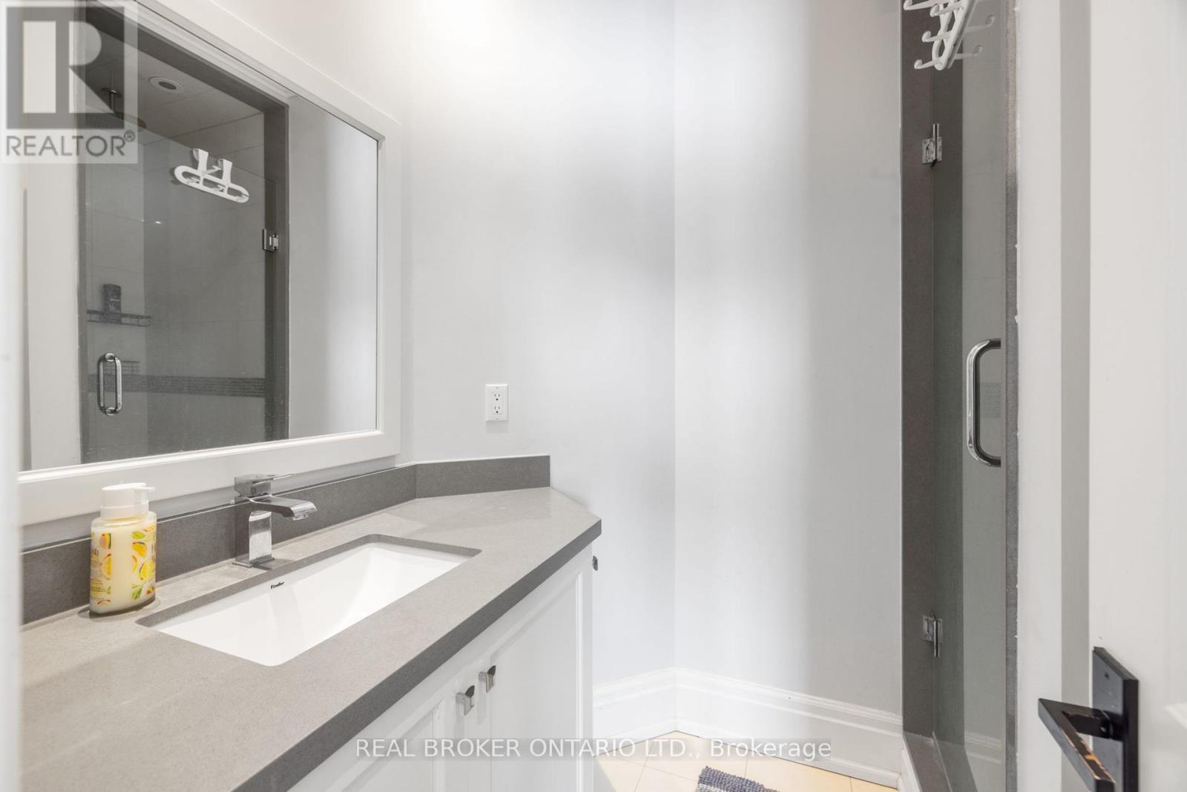6 卧室
5 浴室
2500 - 3000 sqft
平房
壁炉
中央空调
风热取暖
面积
$2,550,000
A Rare & Unique Find! This Newly Renovated, Carpet-Free Home Sits On A Picturesque 131' X 825' Private Lot, Offering A Peaceful 2.5-Acre Retreat. Designed For Both Comfort And Elegance, It Features Hardwood Flooring Throughout, Soaring 10 Ft. & 9 Ft. Ceilings, And An Abundance Of Natural Light. The Open-Concept Layout Includes A Main-Floor Office, Massive Bedrooms, And A Luxurious Primary Suite With A Spa-Like 6-Piece Ensuite Featuring Heated Floors. The Above-Grade, Walk-Out Basement Is Bright And Spacious, Providing Endless Possibilities For Additional Living Space. A 3-Car Garage And Large Workshop Complete This One-Of-A-Kind Property Perfect For Those Seeking Both Convenience And Tranquility. Flexible Financing Available. Seller Is Offering 1 Year VTB Mortgage Option For Qualified Buyers Available Upon Request. (id:43681)
房源概要
|
MLS® Number
|
N11990404 |
|
房源类型
|
民宅 |
|
社区名字
|
Holland Landing |
|
特征
|
Lane |
|
总车位
|
17 |
|
结构
|
Workshop, 棚 |
详 情
|
浴室
|
5 |
|
地上卧房
|
4 |
|
地下卧室
|
2 |
|
总卧房
|
6 |
|
Age
|
6 To 15 Years |
|
家电类
|
All, 烘干机, 洗衣机 |
|
建筑风格
|
平房 |
|
地下室进展
|
已装修 |
|
地下室功能
|
Separate Entrance, Walk Out |
|
地下室类型
|
N/a (finished) |
|
施工种类
|
独立屋 |
|
空调
|
中央空调 |
|
外墙
|
砖 Facing |
|
壁炉
|
有 |
|
地基类型
|
混凝土浇筑 |
|
客人卫生间(不包含洗浴)
|
1 |
|
供暖方式
|
天然气 |
|
供暖类型
|
压力热风 |
|
储存空间
|
1 |
|
内部尺寸
|
2500 - 3000 Sqft |
|
类型
|
独立屋 |
车 位
土地
|
英亩数
|
有 |
|
污水道
|
Septic System |
|
不规则大小
|
131 X 825 Acre |
房 间
| 楼 层 |
类 型 |
长 度 |
宽 度 |
面 积 |
|
Lower Level |
Bedroom 5 |
4.3 m |
4.9 m |
4.3 m x 4.9 m |
|
Lower Level |
浴室 |
3.08 m |
3.35 m |
3.08 m x 3.35 m |
|
Lower Level |
卧室 |
4.11 m |
3.54 m |
4.11 m x 3.54 m |
|
一楼 |
Office |
3.9 m |
3.14 m |
3.9 m x 3.14 m |
|
一楼 |
第三卧房 |
3.44 m |
3.75 m |
3.44 m x 3.75 m |
|
一楼 |
浴室 |
2.83 m |
2.23 m |
2.83 m x 2.23 m |
|
一楼 |
Bedroom 4 |
3.69 m |
3.08 m |
3.69 m x 3.08 m |
|
一楼 |
浴室 |
2.53 m |
1.86 m |
2.53 m x 1.86 m |
|
一楼 |
洗衣房 |
2.16 m |
1.83 m |
2.16 m x 1.83 m |
|
一楼 |
餐厅 |
3.32 m |
3.78 m |
3.32 m x 3.78 m |
|
一楼 |
客厅 |
6.22 m |
4.88 m |
6.22 m x 4.88 m |
|
一楼 |
厨房 |
4.94 m |
4.33 m |
4.94 m x 4.33 m |
|
一楼 |
Eating Area |
3.99 m |
2.77 m |
3.99 m x 2.77 m |
|
一楼 |
主卧 |
6.83 m |
4.33 m |
6.83 m x 4.33 m |
|
一楼 |
浴室 |
3.75 m |
3.66 m |
3.75 m x 3.66 m |
|
一楼 |
第二卧房 |
4.18 m |
3.08 m |
4.18 m x 3.08 m |
https://www.realtor.ca/real-estate/27957174/20111-bathurst-street-e-east-gwillimbury-holland-landing-holland-landing












































