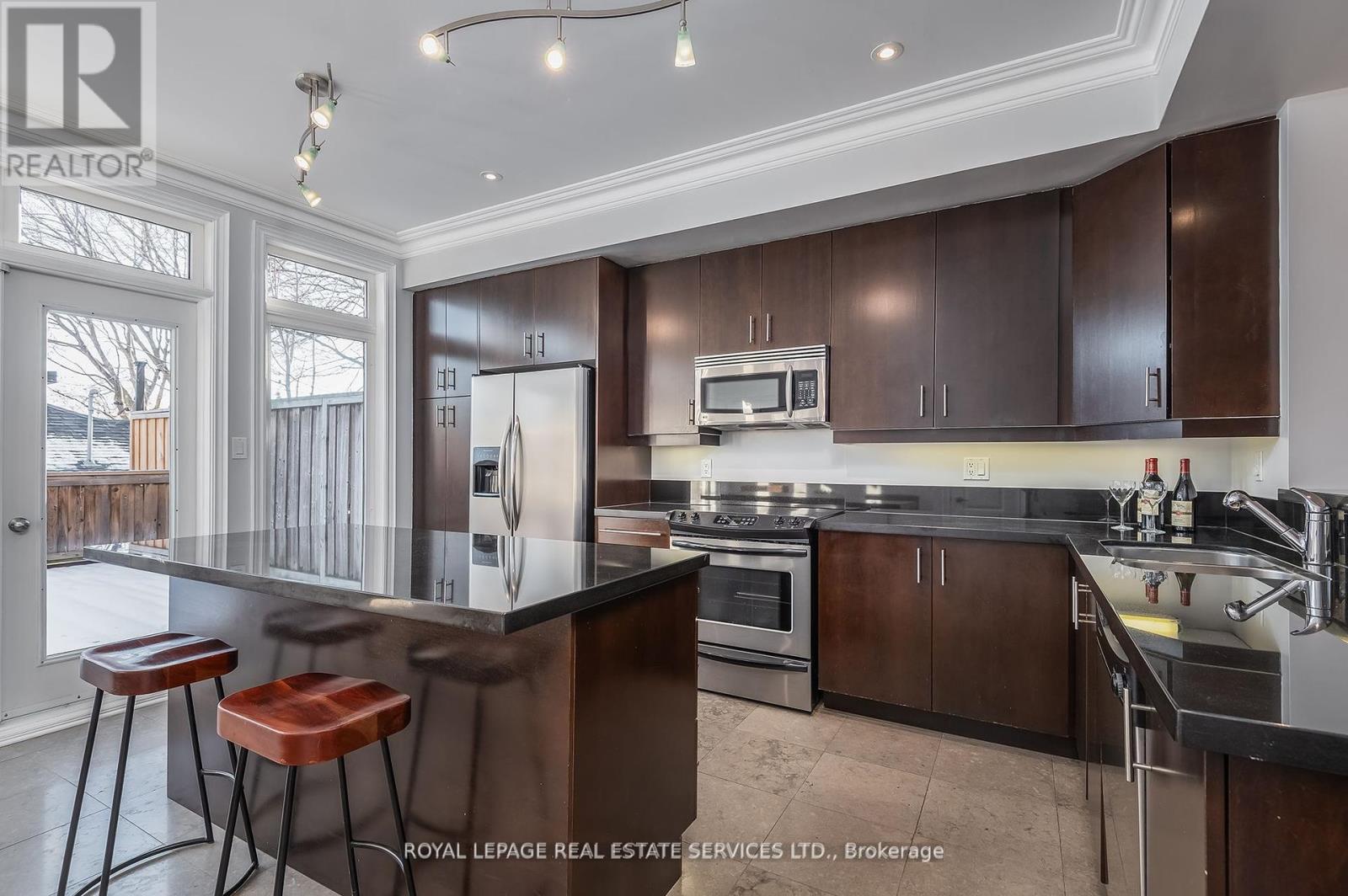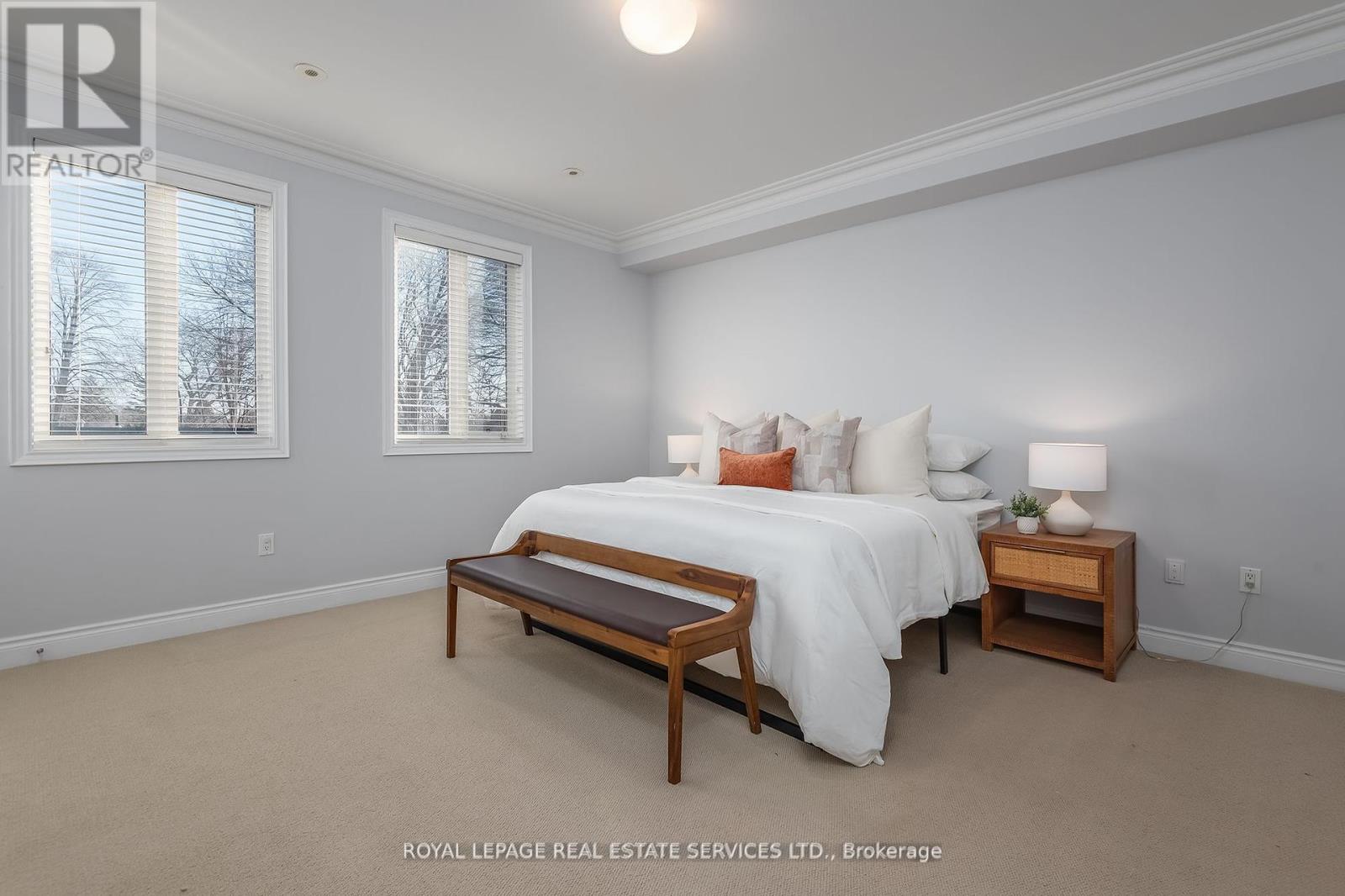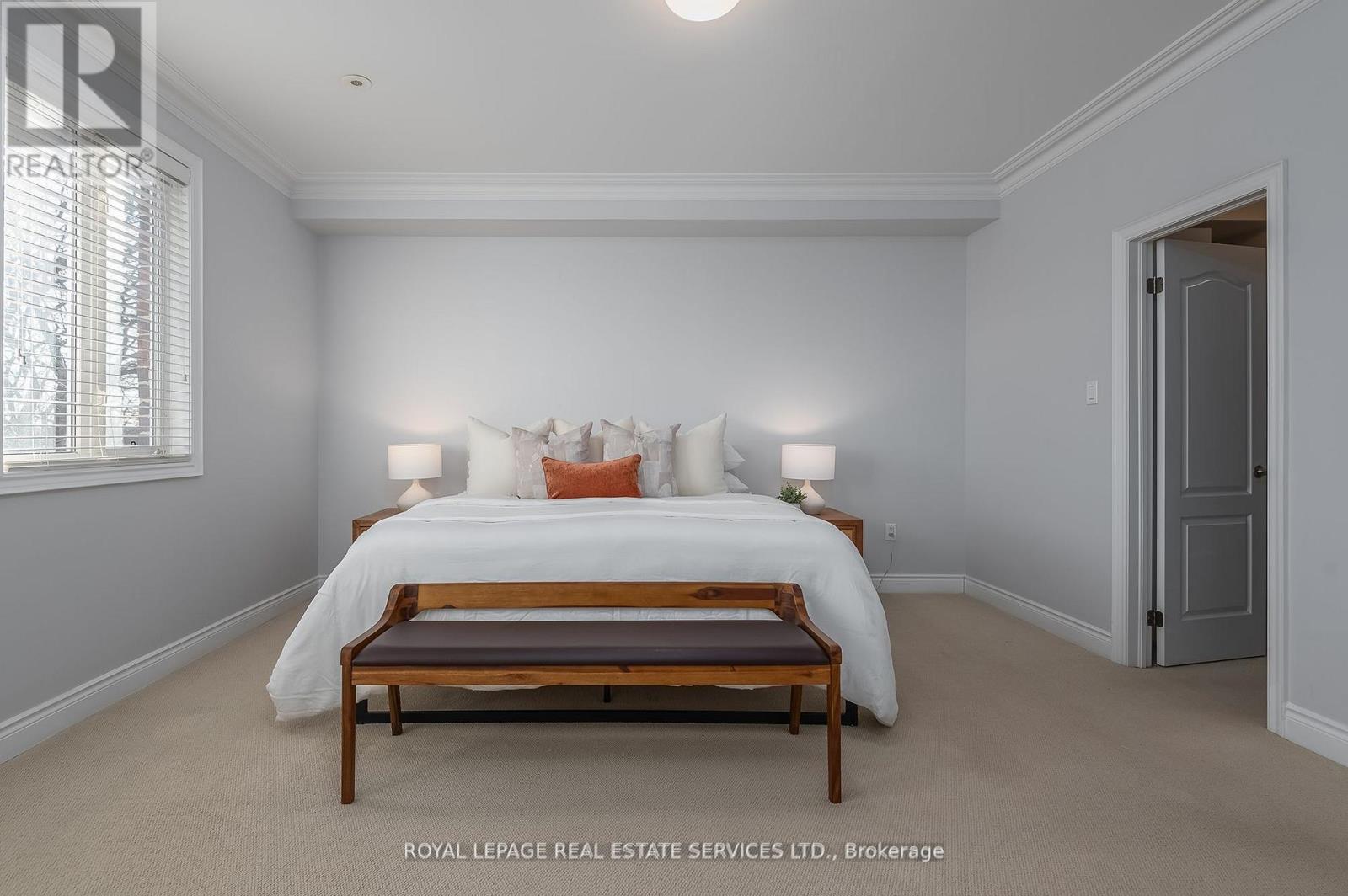4 卧室
4 浴室
2500 - 3000 sqft
壁炉
中央空调
风热取暖
$1,649,000
"Bloorview Court Village" The ultimate lifestyle community and location. Premium location overlooking the tranquil courtyard with unobstructed views to the front and residential to the back. Rarely available this approximately 2600 Sq Ft - 18' Wide "Dunpar" Built, Freehold Townhouse with a Common Element Component. TCECC 1634 $210/Month covers Common Elements, Lawn Care, Snow Removal and Weekly Private Garbage & Recycling. Entertainers Open Concept main features french door walk out from kitchen to the oversized terrace. Dramatic 9 foot ceiling heights. Washrooms on all levels. Fantastic 2nd Floor Primary Retreat with Spa Bath, Walk in Closet & two double closets. Versatile 2nd Bedroom could be an office, nursery, library or upper family room. Private treetop balcony off of the 3rd floor guest room. Convenient upper floor laundry with Built in Cabinets & Sink. Internal access from the lower recreation room to the double car garage. Stroll to The Kingsway and lslington Village Restaraunts and Shops. 10 min walk to Islington Subway or the Kipling "GO" train. Excellent Highway Access to the Financial District or Pearson International. Executive Turnkey Living. **EXTRAS** SUNDRENCHED EAST/WEST EXPOSURE " BE MY NEIGHBOUR" (id:43681)
房源概要
|
MLS® Number
|
W11990910 |
|
房源类型
|
民宅 |
|
临近地区
|
Etobicoke City Centre |
|
社区名字
|
Islington-City Centre West |
|
附近的便利设施
|
医院, 公园, 公共交通, 学校 |
|
特征
|
Lane |
|
总车位
|
2 |
|
View Type
|
View |
详 情
|
浴室
|
4 |
|
地上卧房
|
4 |
|
总卧房
|
4 |
|
Age
|
16 To 30 Years |
|
家电类
|
Central Vacuum, 洗碗机, 烘干机, 微波炉, 炉子, 洗衣机, 窗帘, 冰箱 |
|
地下室功能
|
Walk Out |
|
地下室类型
|
N/a |
|
施工种类
|
附加的 |
|
空调
|
中央空调 |
|
外墙
|
砖, 乙烯基壁板 |
|
壁炉
|
有 |
|
Flooring Type
|
Porcelain Tile, Laminate, Hardwood, 石, 木头, Carpeted, Ceramic |
|
地基类型
|
Slab |
|
客人卫生间(不包含洗浴)
|
2 |
|
供暖方式
|
天然气 |
|
供暖类型
|
压力热风 |
|
储存空间
|
3 |
|
内部尺寸
|
2500 - 3000 Sqft |
|
类型
|
联排别墅 |
|
设备间
|
市政供水 |
车 位
土地
|
英亩数
|
无 |
|
土地便利设施
|
医院, 公园, 公共交通, 学校 |
|
污水道
|
Sanitary Sewer |
|
土地深度
|
53 Ft |
|
土地宽度
|
18 Ft |
|
不规则大小
|
18 X 53 Ft ; As Per Mpac |
房 间
| 楼 层 |
类 型 |
长 度 |
宽 度 |
面 积 |
|
二楼 |
主卧 |
5.21 m |
4.55 m |
5.21 m x 4.55 m |
|
二楼 |
卧室 |
4.04 m |
3.48 m |
4.04 m x 3.48 m |
|
三楼 |
卧室 |
5.21 m |
3.38 m |
5.21 m x 3.38 m |
|
三楼 |
洗衣房 |
2.87 m |
1.4 m |
2.87 m x 1.4 m |
|
三楼 |
卧室 |
5.21 m |
3.48 m |
5.21 m x 3.48 m |
|
Lower Level |
娱乐,游戏房 |
5.36 m |
3.73 m |
5.36 m x 3.73 m |
|
一楼 |
门厅 |
2.74 m |
1.12 m |
2.74 m x 1.12 m |
|
一楼 |
客厅 |
5.87 m |
4.04 m |
5.87 m x 4.04 m |
|
一楼 |
餐厅 |
4.04 m |
3.91 m |
4.04 m x 3.91 m |
|
一楼 |
厨房 |
5.21 m |
4.57 m |
5.21 m x 4.57 m |
|
一楼 |
其它 |
5.56 m |
5.23 m |
5.56 m x 5.23 m |
https://www.realtor.ca/real-estate/27958238/11-shires-lane-toronto-islington-city-centre-west-islington-city-centre-west












































